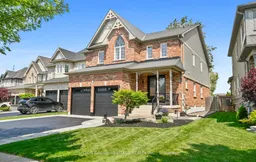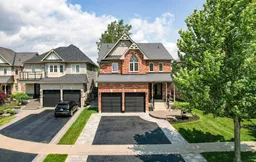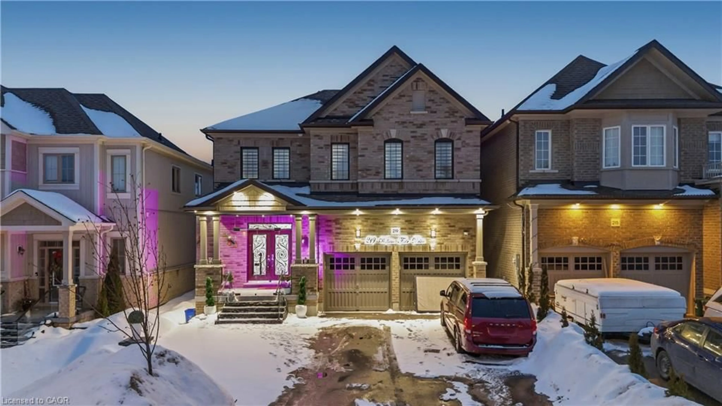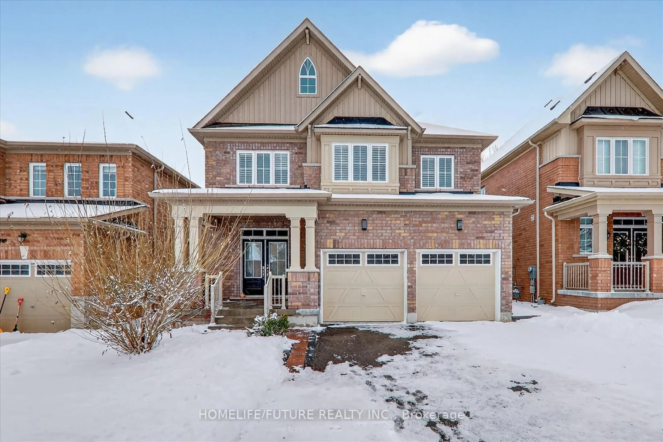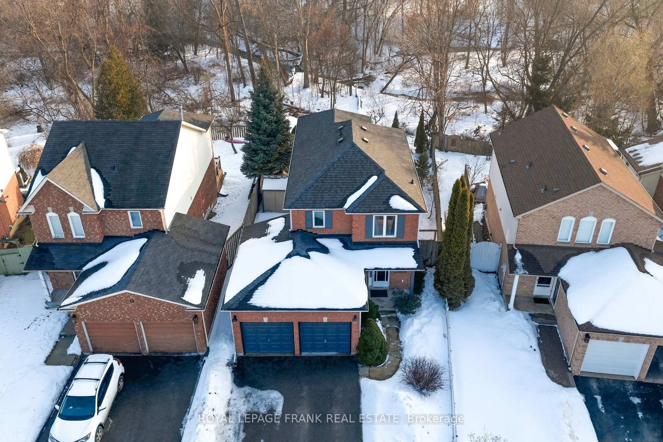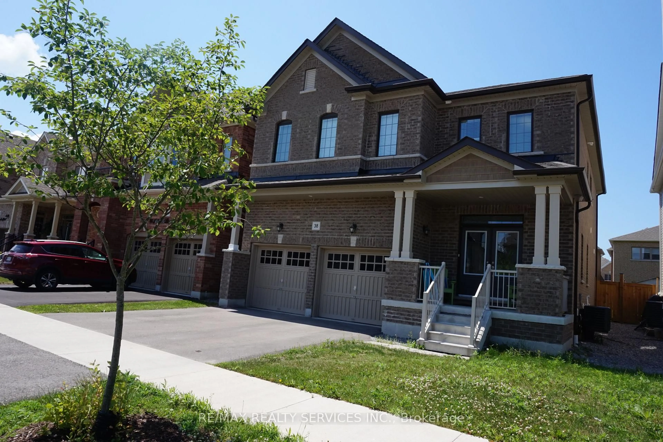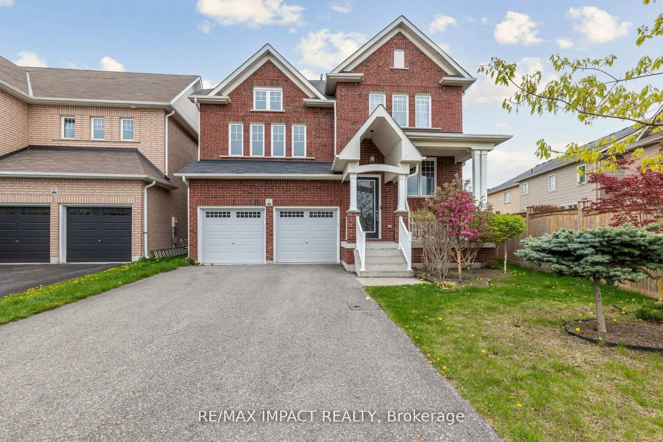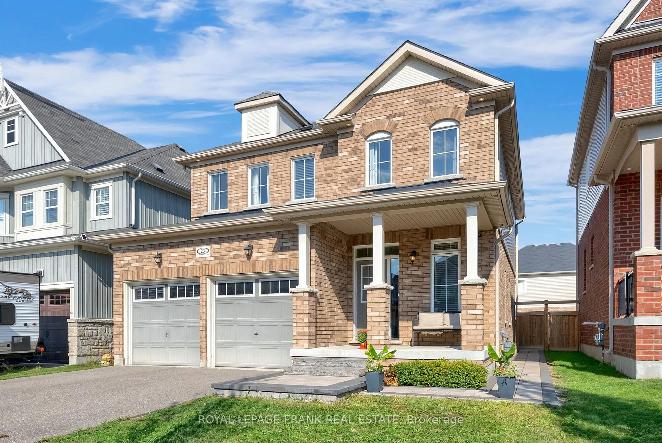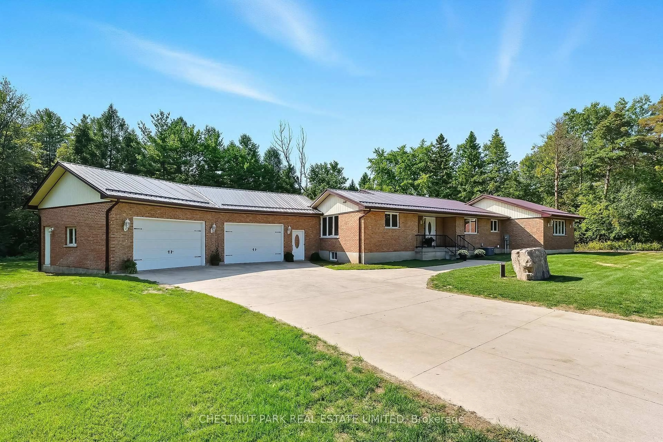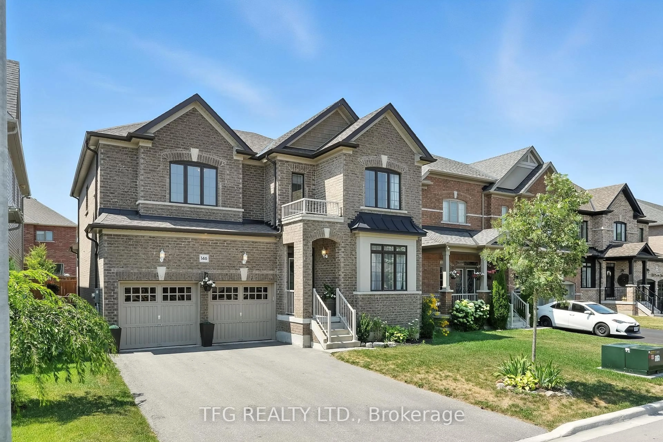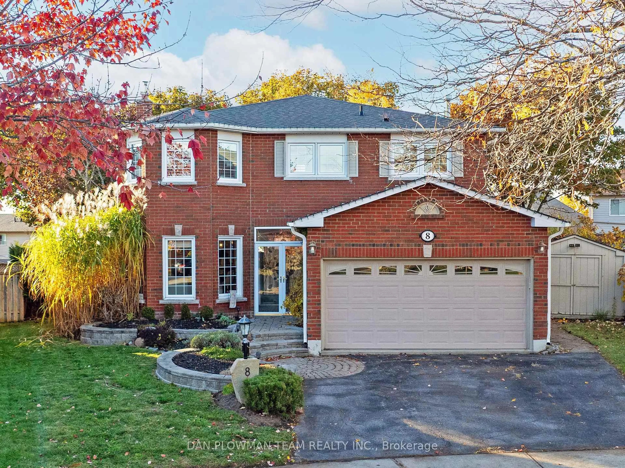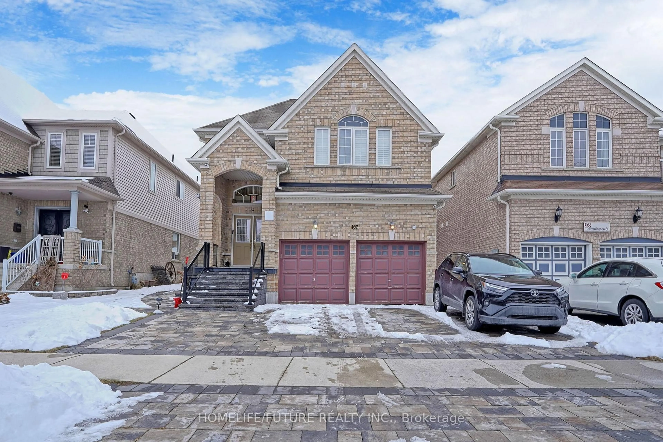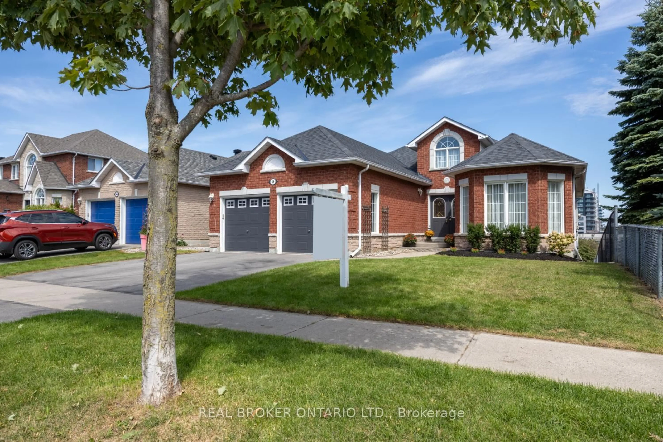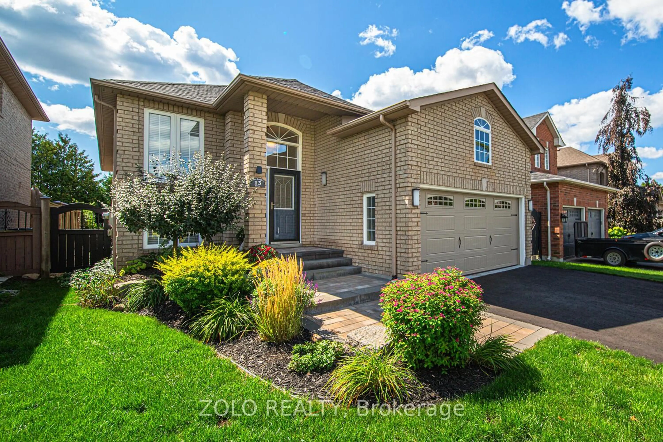Welcome To Liberty Crossing... One Of Bowmanville's Most Sought-After Neighborhoods. This Spacious 5-Bedroom Home Is Perfectly Nestled On A Quiet Dead-End Court & Backs Onto A Park. From The Moment You Arrive, You Will Be Impressed By The Beautiful Landscaping & Stonework. The Double-Door Entry Leads Into An Open-Concept Main Floor With 9' Ceilings, Hardwood Floors And An Abundance Of Natural Light. This Popular 'Balmoral' Model Offers An Ideal Layout For Entertaining. The Large Kitchen Boasts An Abundance Of Cabinet & Counter Space, A Center Island With Stylish Pendant Lighting, Granite Countertops, And A Separate Breakfast Area, Complete With An Oversized 8' Sliding Glass Door & Transom. It Overlooks A Multi-Window Family Room Featuring An Inviting Gas Fireplace. A Convenient Main Floor Laundry Room Offers Handy Garage Access & Extra Storage Space. The Upper Level Offers Plenty Of Room For A Growing Or Multi-Generational Family With 5 Spacious Bedrooms. The Primary Bedroom Is A Retreat With A Spa-Like Ensuite Boasting A Glass Shower, Double Sinks & Separate Soaker Tub, A Walk-In Closet Plus A Second Closet. The Partially Finished Basement Provides Additional Living Space In The Rec Area, A Convenient Office Space Plus An Unfinished Area With A Washroom Rough-In & 3 Large Windows That You Can Make Your Own. Retreat Into Your Private Backyard, Which Features A Beautiful Stone Patio, Gazebo, Inviting Hot Tub And A Natural Gas Hook-Up. Situated Walking Distance To Schools, Parks, Shopping, Dining & Other Essentials... 198 Honeyman Is The Perfect Blend Of Tranquility And Convenience.
Inclusions: Existing Fridge, Gas Stove, Dishwasher, Built-In Microwave, Clothing Washer & Dryer, 2 Garage Door Openers With Remote, Gas Fireplace, Central Vacuum & Equipment, All Electric Light Fixtures, All Window Coverings, Washroom Mirrors, TV Wallmounts (Excluding TVs) In Family Room and Rec Room, Hot Tub, Gazebo, 2nd Fridge In Garage, Workbench In Garage.
