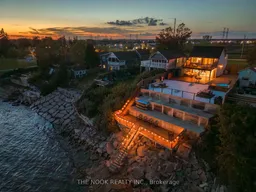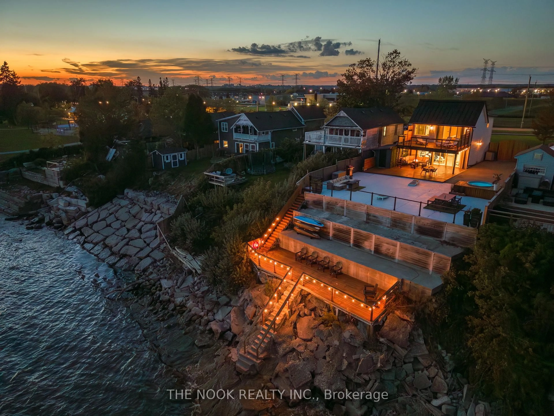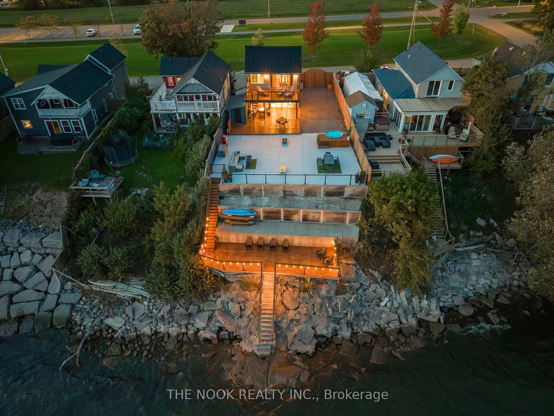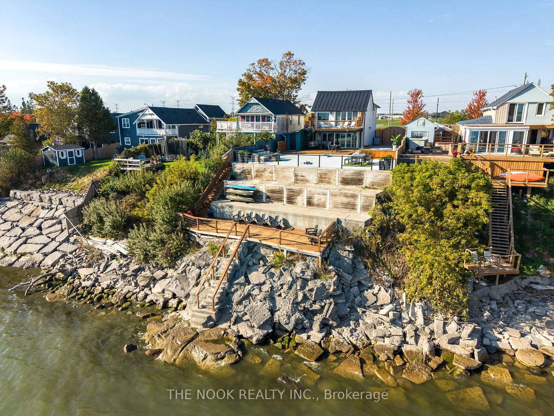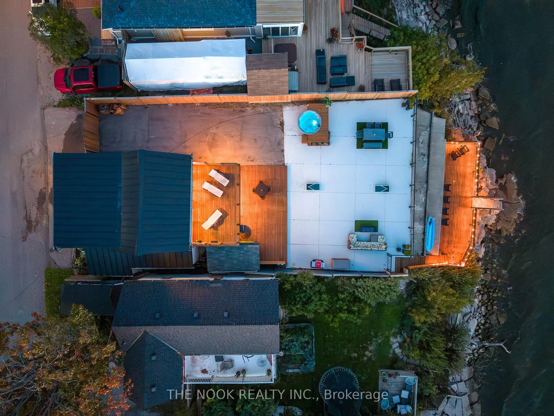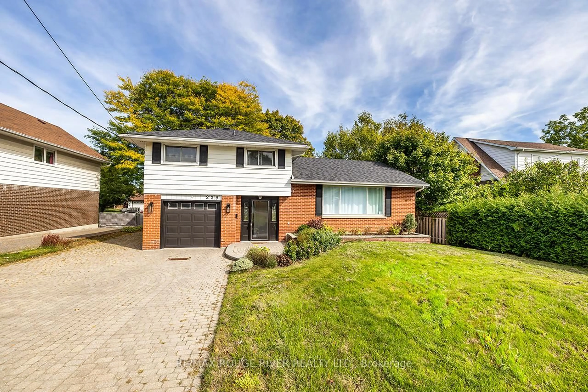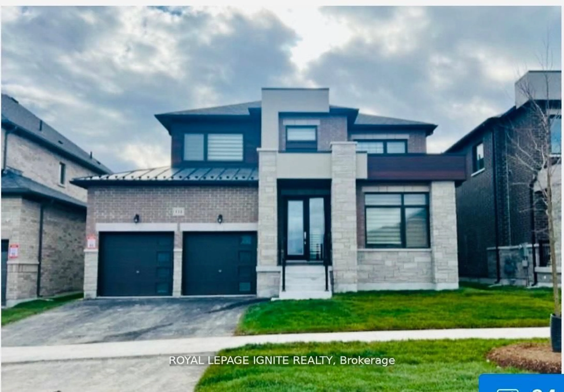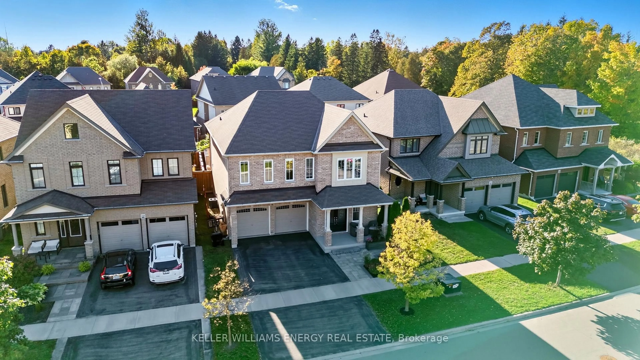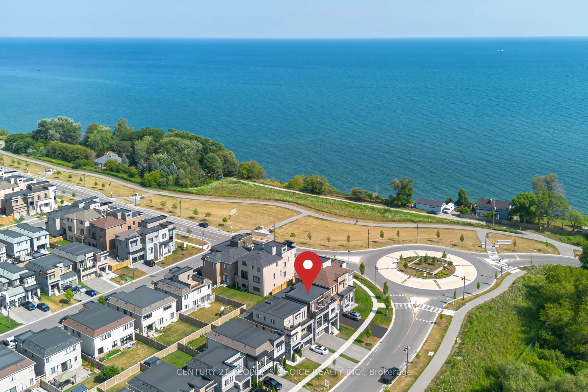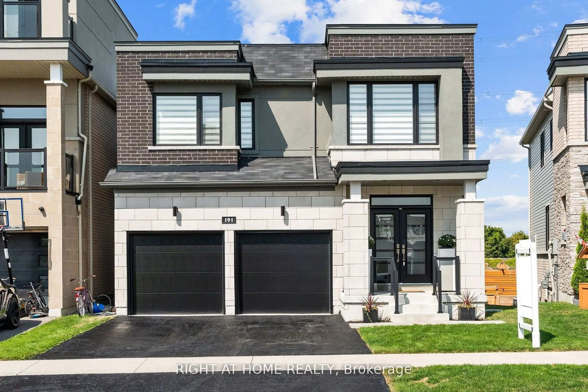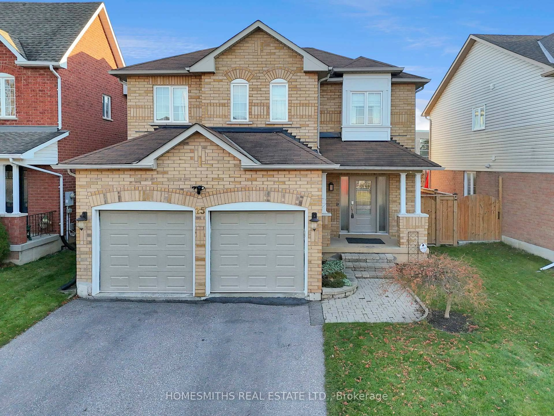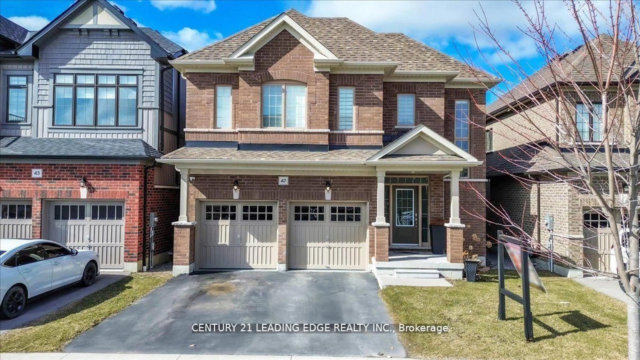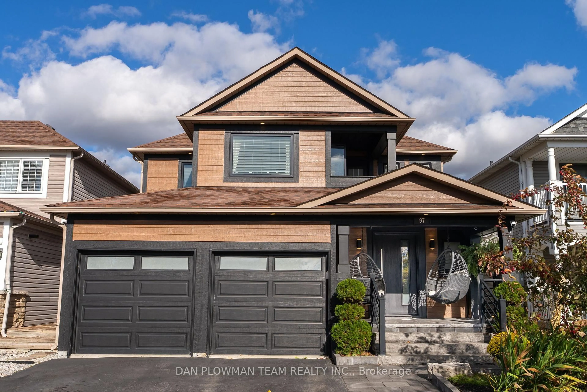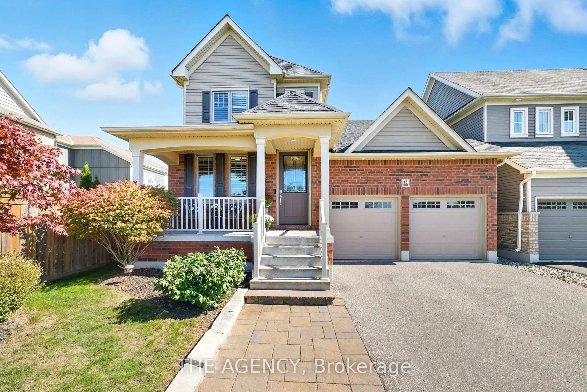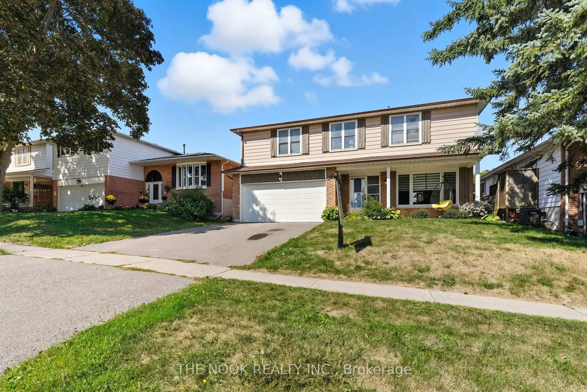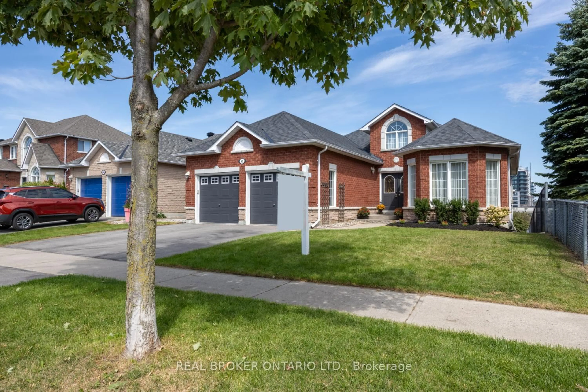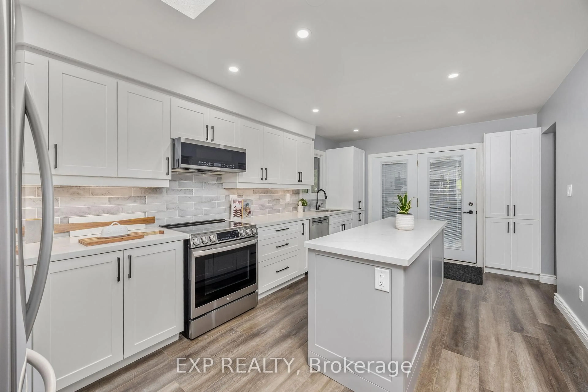74 East Beach Rd, Clarington, Ontario L1C 3K3
Contact us about this property
Highlights
Estimated valueThis is the price Wahi expects this property to sell for.
The calculation is powered by our Instant Home Value Estimate, which uses current market and property price trends to estimate your home’s value with a 90% accuracy rate.Not available
Price/Sqft$985/sqft
Monthly cost
Open Calculator
Description
A Rare Waterfront Home Unlike Anything Else On The Market! Set Directly On The Shores Of Lake Ontario, This Incredible Property Blends Natural Beauty, Privacy & Modern Design In One Unforgettable Setting. Perched High Above The Water With Direct Shoreline Access, Its A Dream Spot For Kayaking, Paddle Boarding Or Simply Soaking In The Breathtaking Views From Your Own Private Deck At The Waters Edge. Fabulous Outdoor Space Featuring A Massive Multi-Level Patio With Hot Tub Overlooking The Lake & Multiple Areas For Dining & Entertaining All Positioned To Capture The Ever-Changing Colours Of The Sky & Water. From Sunrise To Sunset, This Home Offers Front-Row Seats To Natures Most Beautiful Show. Currently A Popular Local Beachfront Vacation Rental, This Property Also Offers A Strong Income Producing Opportunity. Perfectly Located Just Steps To Port Darlington's East Beach Park, With Splash Pads, Playgrounds & Waterfront Trails Right At Your Doorstep, This Bowmanville Address Offers Convenience W/Easy Hwy Access For A Quick Commute Into Toronto. Inside Has Been Completely Renovated Over The Past 5 Years: New Metal Roof, Electrical, Plumbing, AC, Windows & Doors. Open-Concept Main Flr Features A Kitchen W/Herringbone Butcher-Block Counters, Shiplap Walls & A Living Rm Framed By Wall-To-Wall Glass & Sliding Doors That Open To The Lakefront Patio. The Main Flr Also Includes A 3-Pc Bath, Laundry & Utility Rm. Upstairs, The Primary Suite Is A Private Retreat In The Sky With Over-Sized Glass Doors Leading To A Stunning Private Deck Set High Above The Water, 2 Additional Bedrms & A Renovated 3-Pc Bath. Gated Side Drive With Parking For Up To 6 Vehicles. Whether Used As A Year-Round Home Or A High-Performing Vacation Rental, This Is A Special Lakefront Opportunity!
Upcoming Open House
Property Details
Interior
Features
Main Floor
Living
5.27 x 4.47W/O To Deck
Kitchen
4.74 x 3.83Breakfast Bar / Backsplash
Laundry
2.28 x 1.54Foyer
3.33 x 1.78Exterior
Features
Parking
Garage spaces -
Garage type -
Total parking spaces 6
Property History
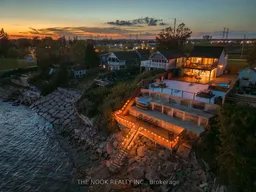 50
50