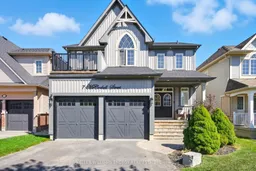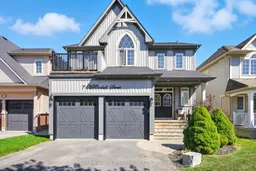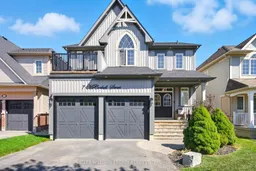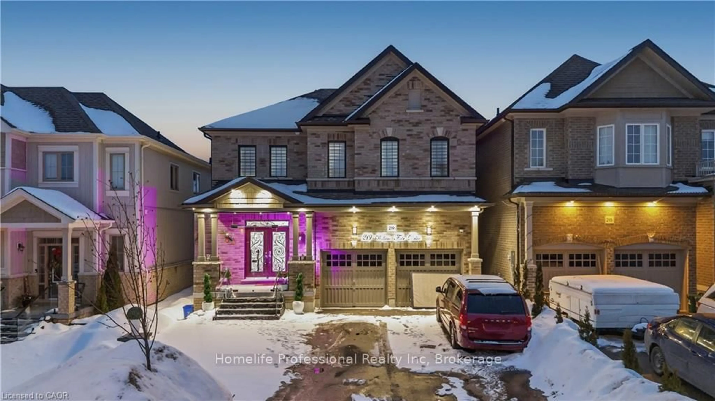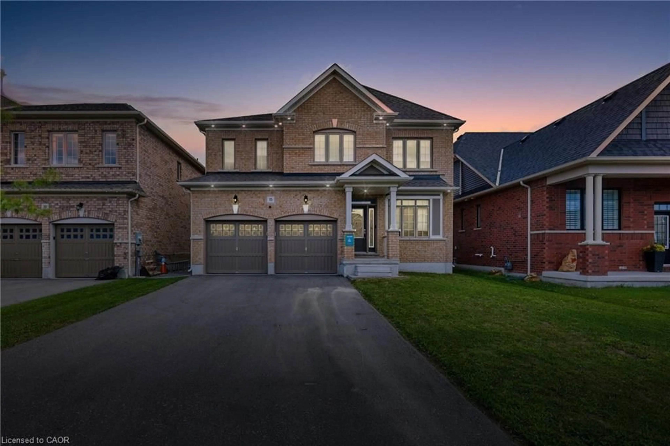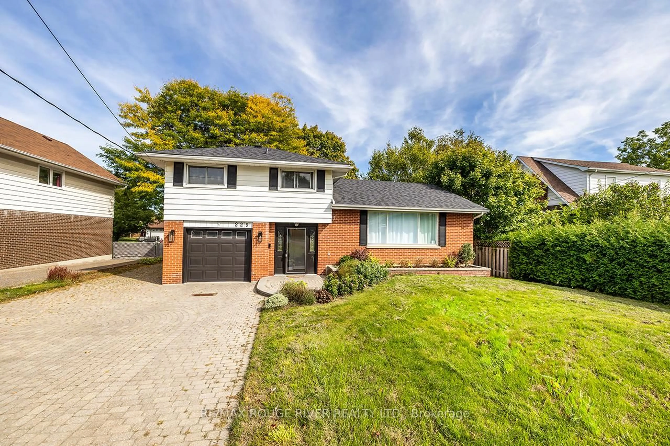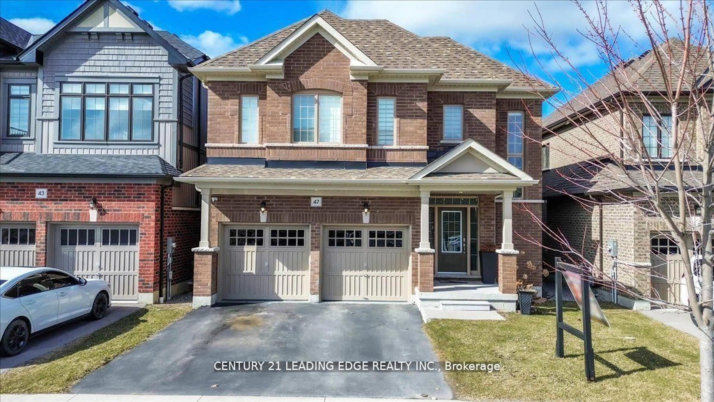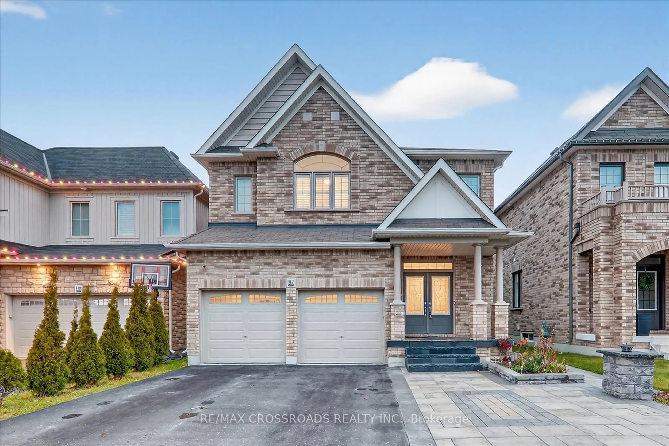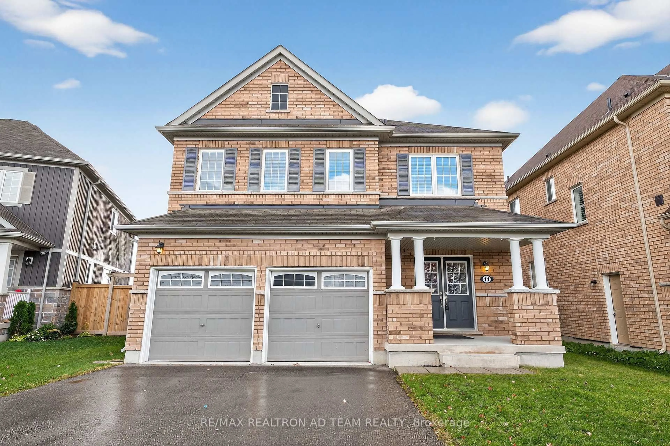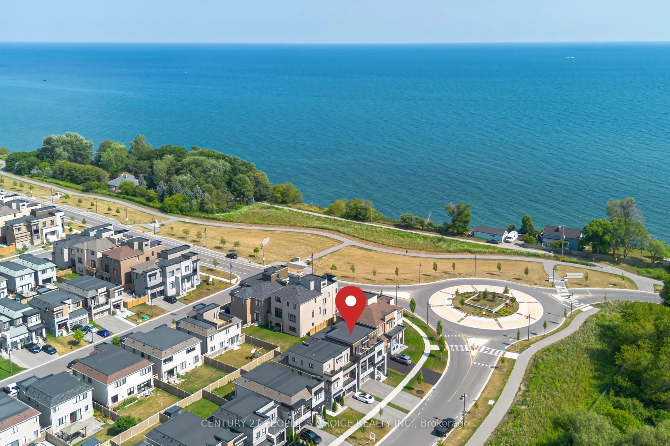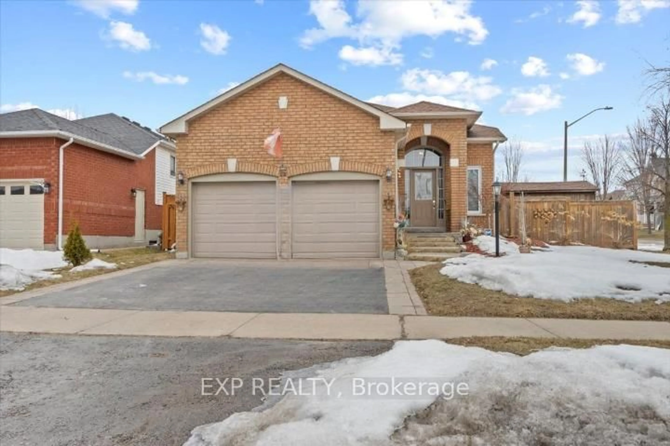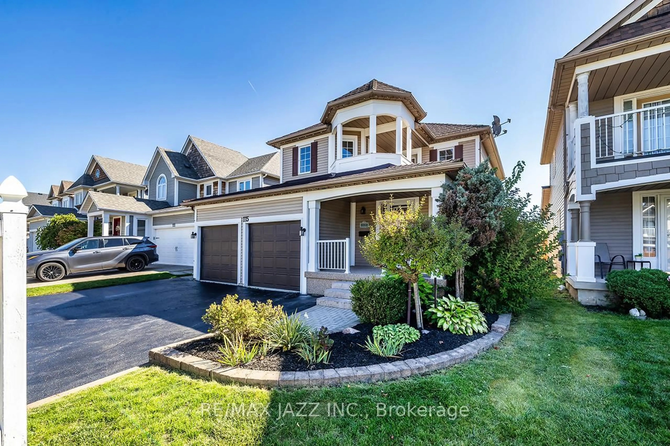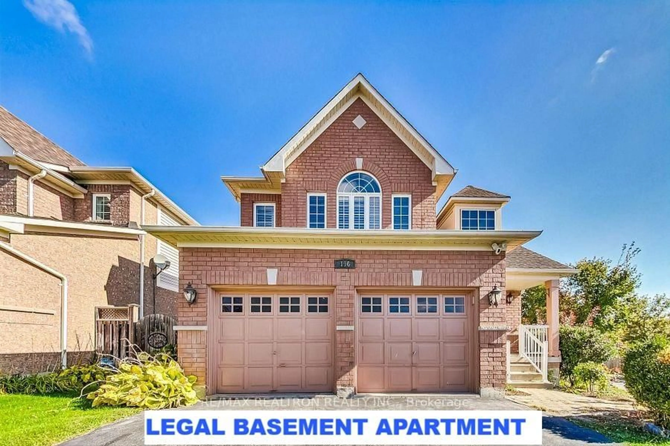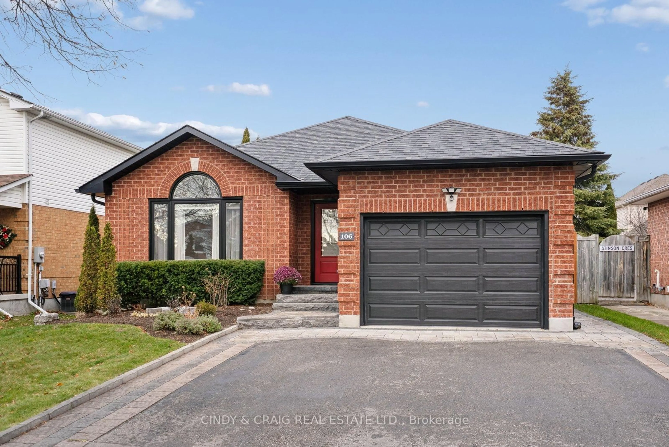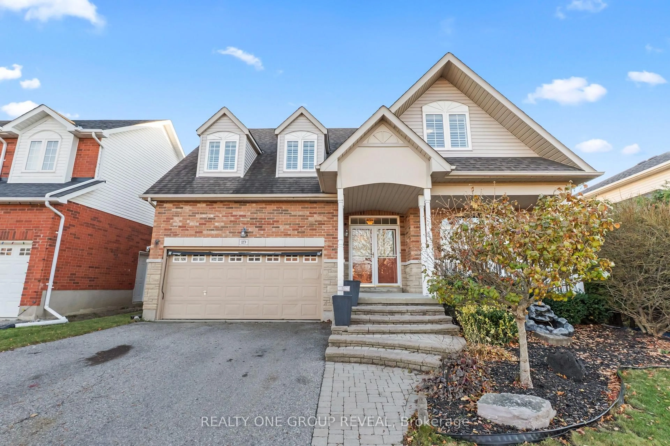Welcome to this beautifully maintained detached 2-storey home, offering the perfect blend of comfort, style, and functionality. Located in the Bowmanville neighbourhood, this spacious home features 4+1 bedrooms, 3 bathrooms, and a fully finished newly renovated basement (2024), ideal for growing families or entertaining guests. Step inside to an open-concept main floor with a bright and airy layout. The kitchen is a true highlight, featuring a breakfast bar, stainless steel appliances, and an eat-in area that flows seamlessly into the living room. Upstairs, you'll find four bedrooms, including a luxurious primary suite with a 5-piece ensuite bath. One of the secondary bedrooms features a private balcony perfect for morning coffee or evening relaxation. For added convenience, the laundry is located on the upper level. The finished basement offers additional living space ideal for a home office, recreation room, and/or guest suite. There is a rough in for a bathroom in the basement. Enjoy your own private backyard retreat complete with an in-ground pool, built-in outdoor kitchen, and a charming gazebo perfect for entertaining and family gatherings. The pool was recently updated 5 years ago! The roof was done less than a year ago! Don't miss your chance to own this incredible home in a family-friendly community.
Inclusions: Appliances, light fixtures, window coverings, gazebo, built in kitchen outdoor
