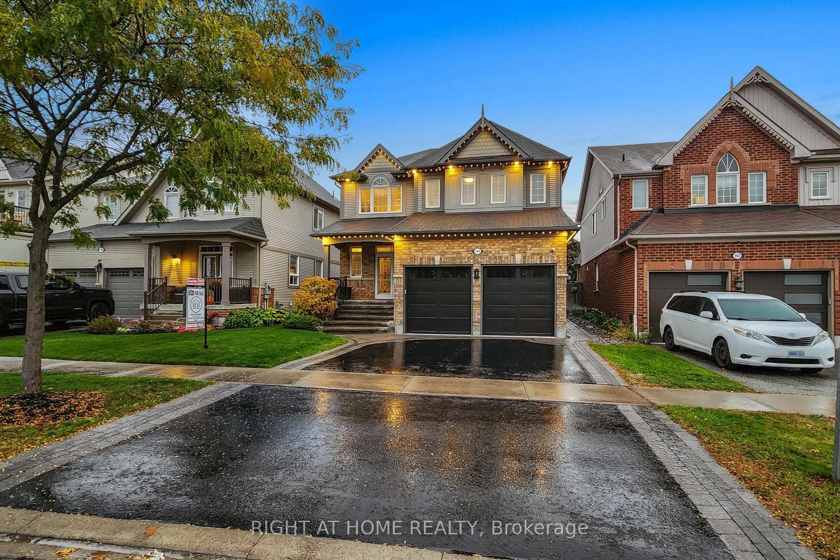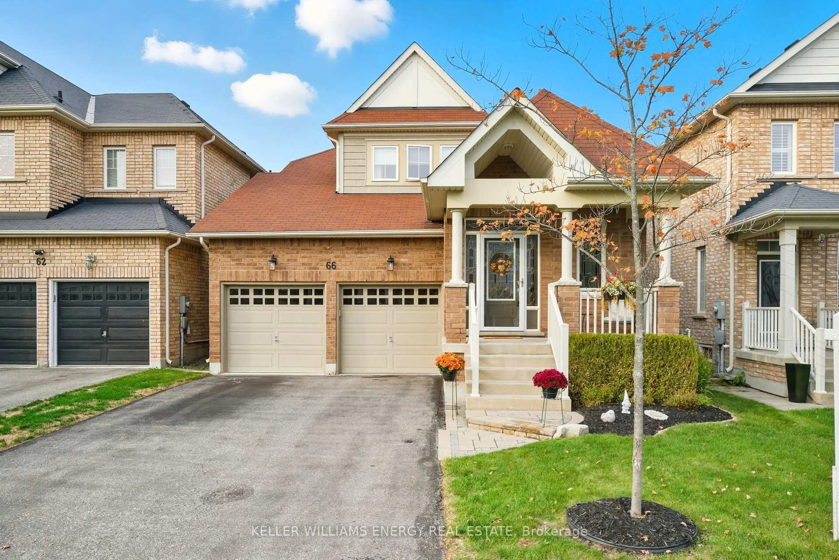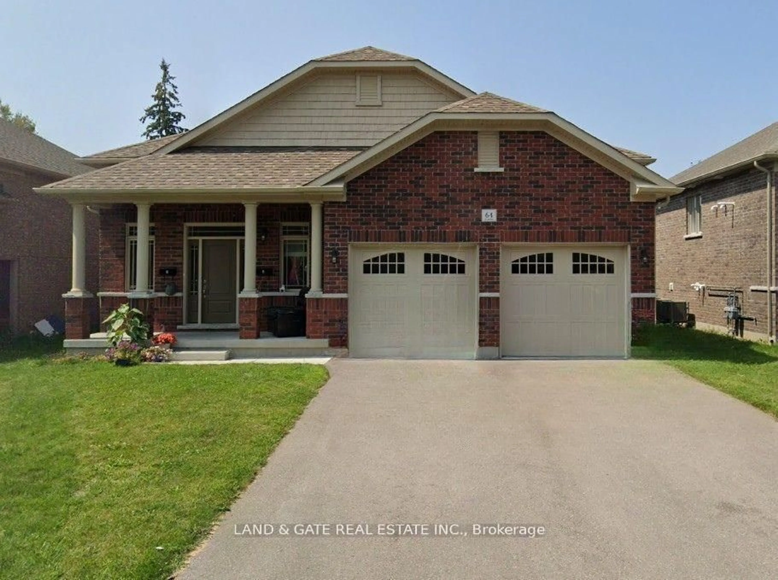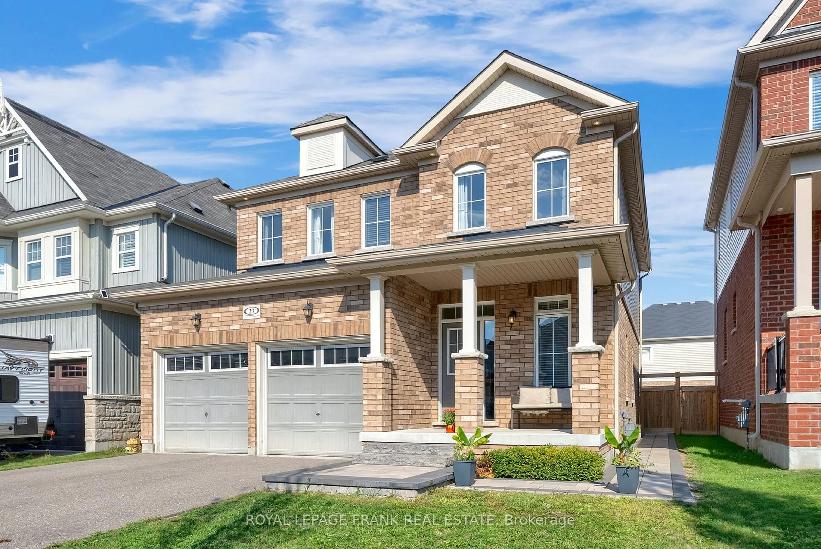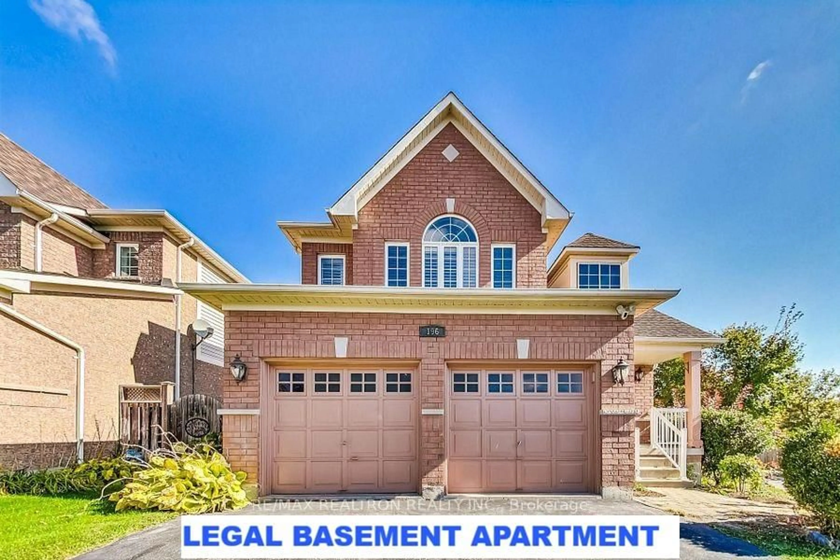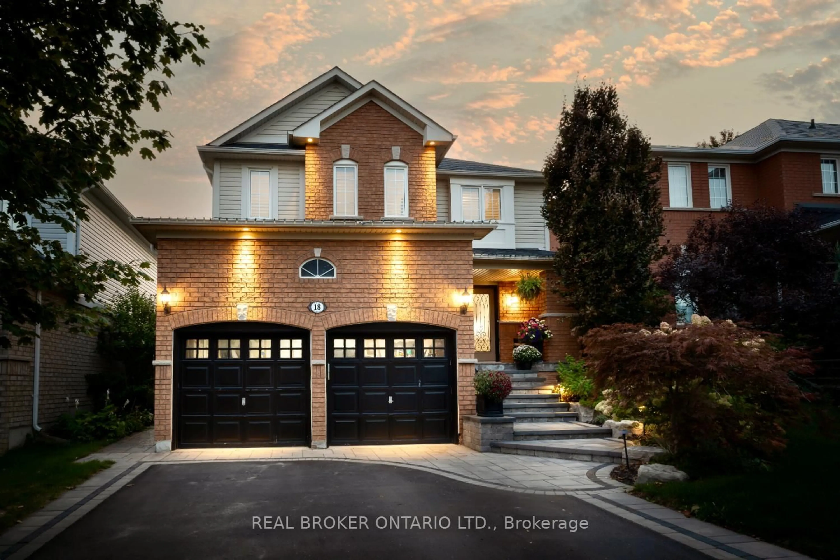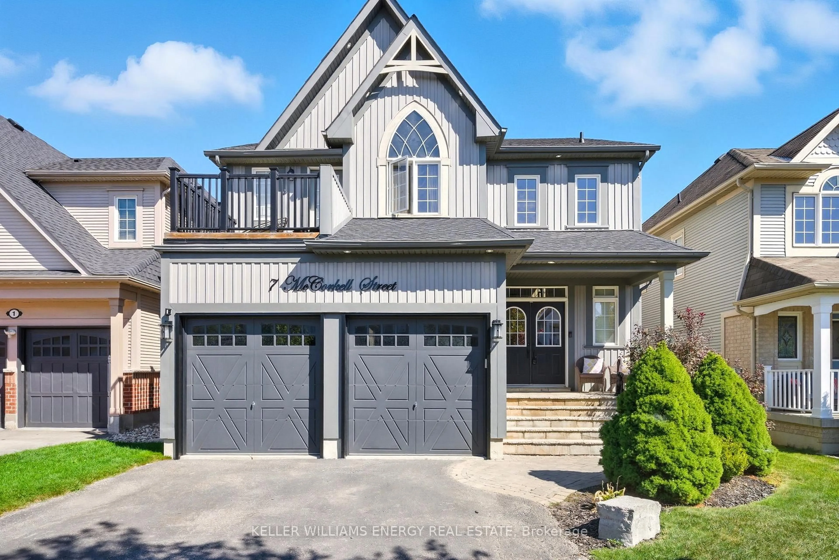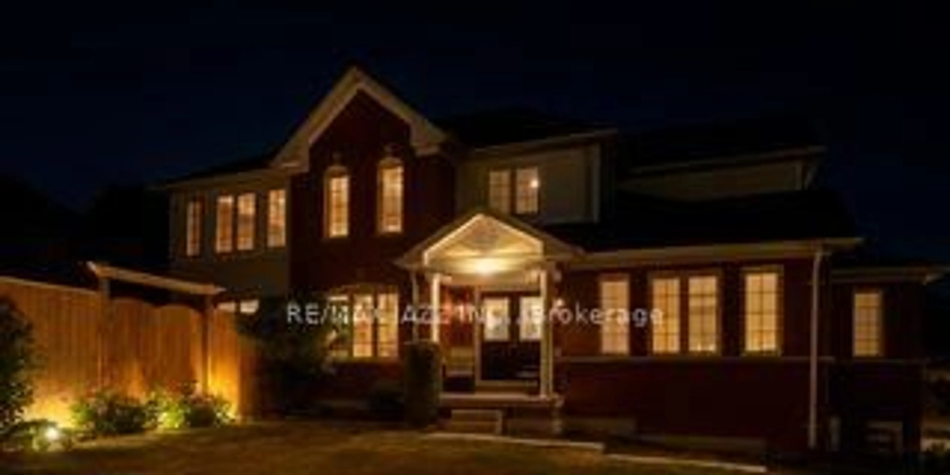**OPEN HOUSE CANCELLED - SOLD AWAITING DEPOSIT** One of a kind! Stunning all brick, stone front Halminen Home in a desirable family neighbourhood of Bowmanville North boasting 2300 sq ft+ above grade. Well kept, fantastic layout & tastefully designed- move in ready! Perfect family home- short walk to brand new Northglen Orchard PS & newly announced Catholic School; a huge convenience! Step inside & Be greeted by a bright airy space filled with natural light, 9ft ceilings, modern lighting & tasteful neutral tones. The main floor welcomes you with hardwood floors throughout, spacious double front closet & access to double car garage. Ample space to host family gatherings & entertaining in spacious dining/living room area. Get cozy by the gas fireplace on those cold winter nights or spend time with your family cuddled up watching your favourite movie- memories to be cherished! Open concept oversized kitchen with ample storage, large island with breakfast bar, granite countertops, backsplash(2023), premium stainless steel appliances(fridge 2023); eat-in area that can accommodate a large dining table & walk out to yard- perfect for BBQs on summer nights. Gorgeous large windows & California shutters throughout! Make your way upstairs & be blown away by all of the amazing storage this home as to offer. Large primary bedroom with dreamy his & hers walk in closets, 5pc ensuite with double sink, oversized walk in glass standing shower & elegant freestanding soaker tub. Additional 3 spacious bedrooms with double closets & large windows. Enjoy the luxury of having your Laundry room conveniently located on the 2nd floor thoughtfully tucked away. Main floor 2pc bath- easy access from main flr & basement. Unfinished basement is a Blank canvas that allows you to create your own art featuring high ceilings, utilities carefully tucked away & 200 amp panel providing the potential for a backyard oasis.
Inclusions: Existing Fridge; Existing Stove; B/I Dishwasher; Rangehood; Washer & Dryer, All Electrical Light fixtures, All California Shutters, Garage door Remotes (2)
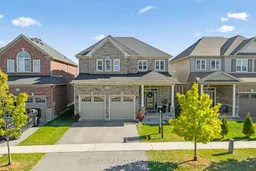 41
41

