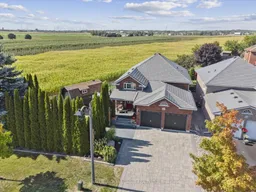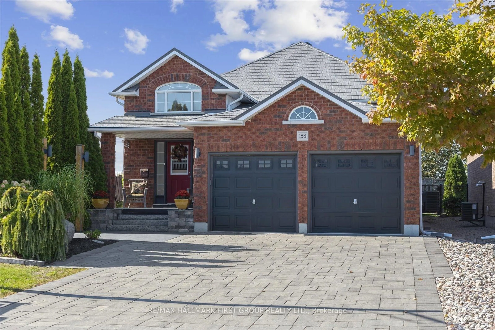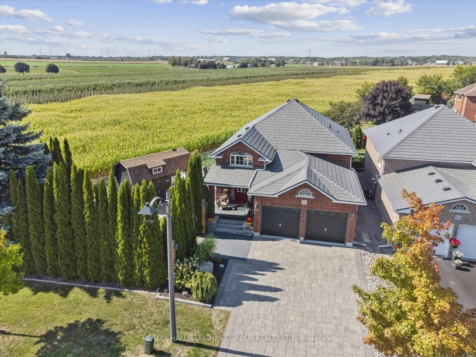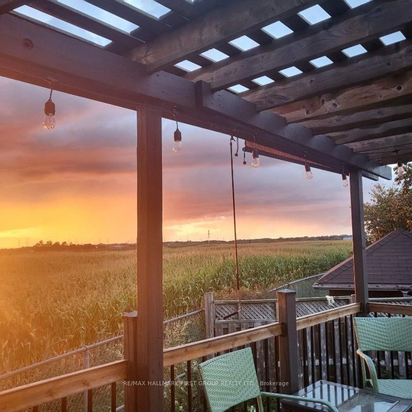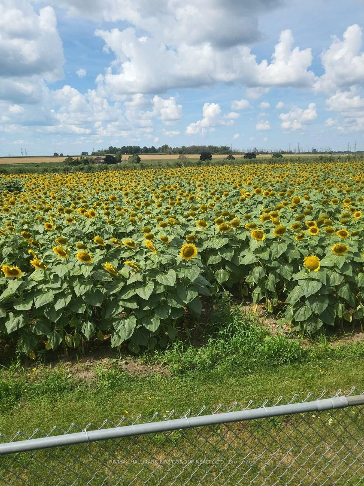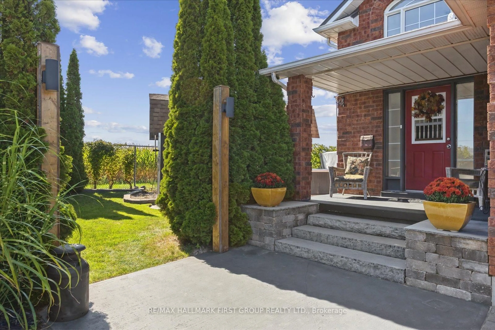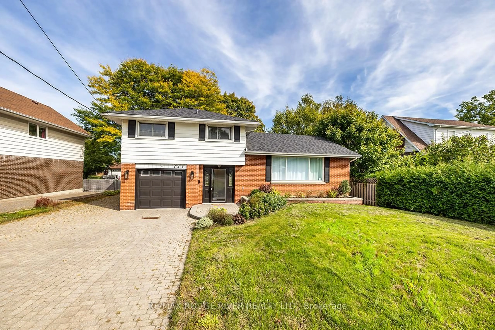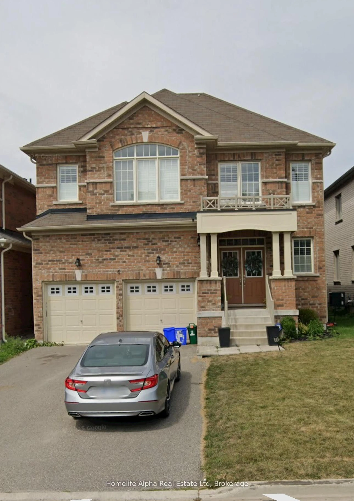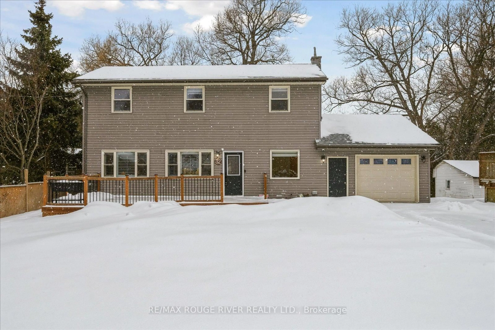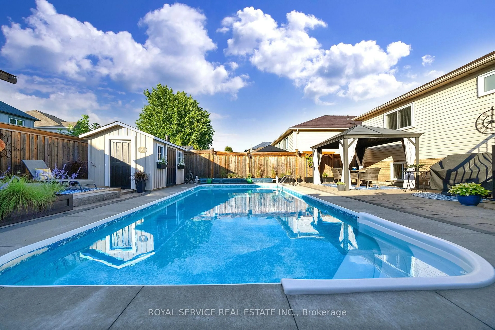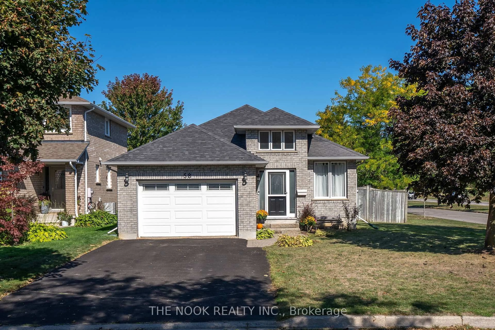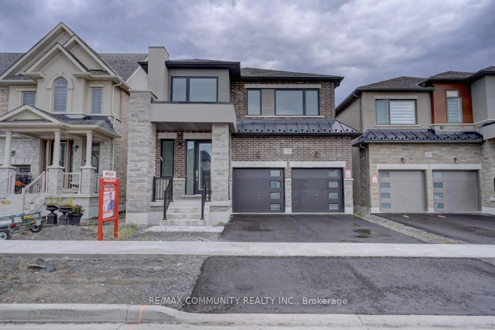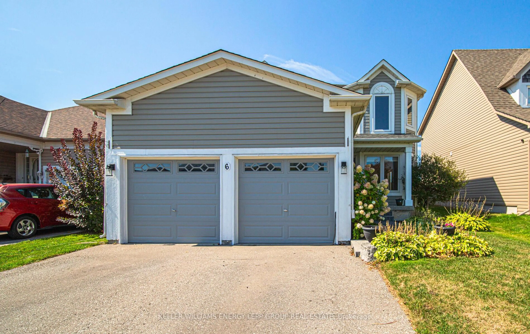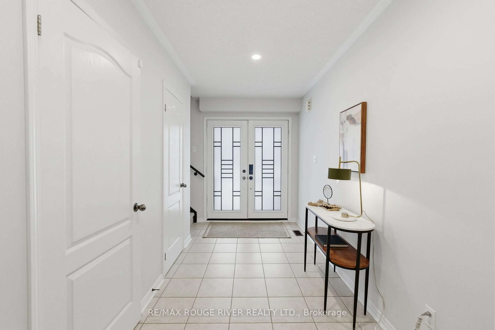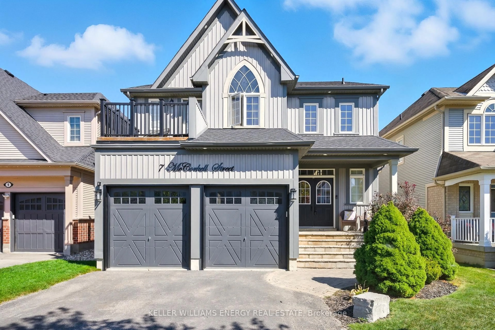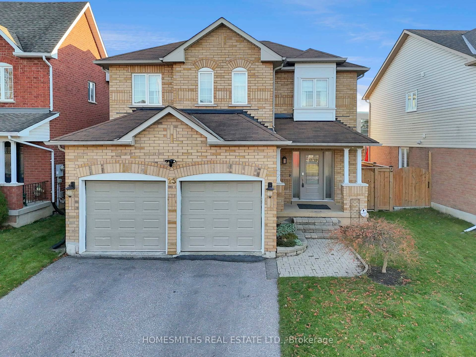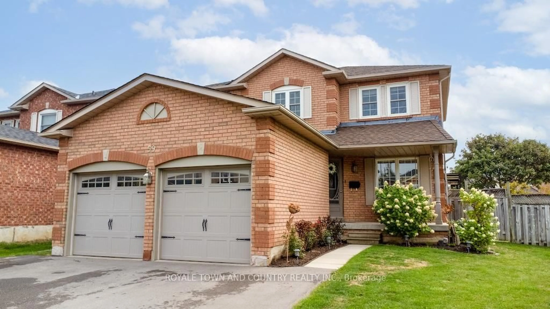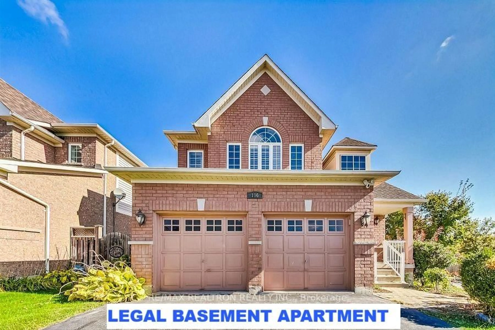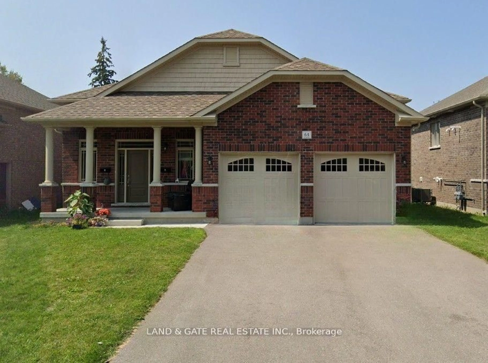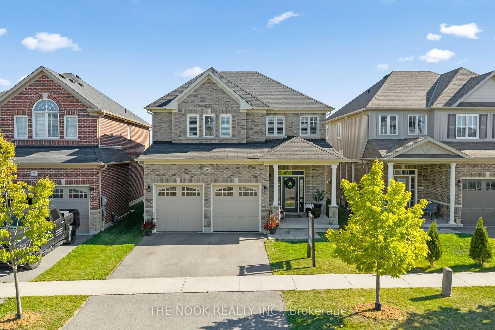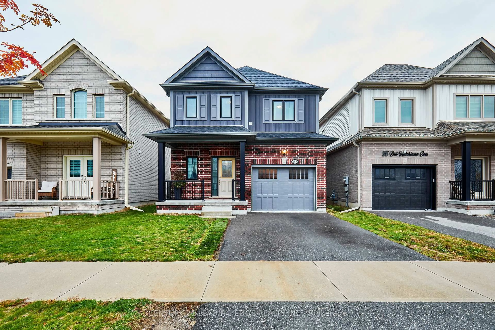188 Padfield Dr, Clarington, Ontario L1C 5H7
Contact us about this property
Highlights
Estimated valueThis is the price Wahi expects this property to sell for.
The calculation is powered by our Instant Home Value Estimate, which uses current market and property price trends to estimate your home’s value with a 90% accuracy rate.Not available
Price/Sqft$747/sqft
Monthly cost
Open Calculator
Description
Country in the City - this beautiful 2+2 bedroom bungalow sits at the quiet end of the street on a premium 80-foot reverse pie-shaped lot backing onto Watson Farms, offering sweeping views from nearly every room and all outdoor living spaces, and is enhanced by beautiful landscaping, a hardscaped four-car driveway, tall cedar hedging for privacy, a durable metal roof, and a two-car garage with direct interior access; designed for both everyday comfort and entertaining, the backyard features a hot tub, expansive two-tiered deck, and a large shed on a concrete pad with loft storage, while inside the bright open-concept layout showcases gleaming hardwood floors, modern mechanical upgrades including a newer furnace, air conditioner and owned tankless hot water tank, and a fully finished basement with two additional bedrooms and a full washroom-making this exceptional home as practical as it is impressive.
Property Details
Interior
Features
Lower Floor
4th Br
4.6 x 4.1Broadloom / Double Closet / Above Grade Window
Laundry
3.0 x 2.0Rec
6.5 x 4.6Above Grade Window / hardwood floor / 4 Pc Bath
3rd Br
4.0 x 4.5Broadloom / Double Closet
Exterior
Features
Parking
Garage spaces 2
Garage type Attached
Other parking spaces 4
Total parking spaces 6
Property History
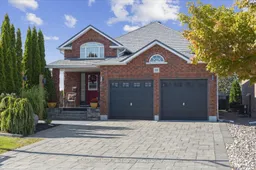 42
42