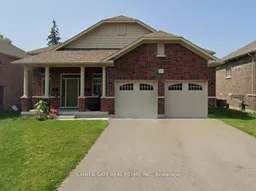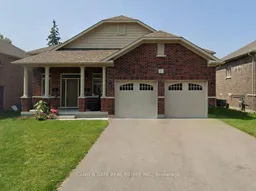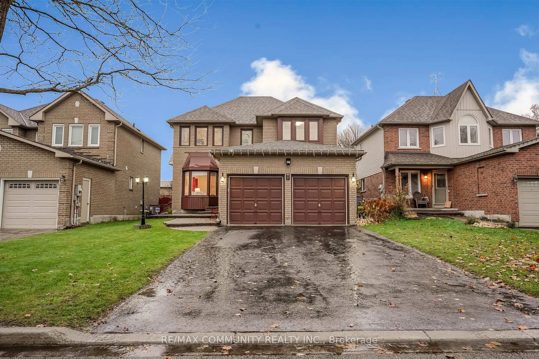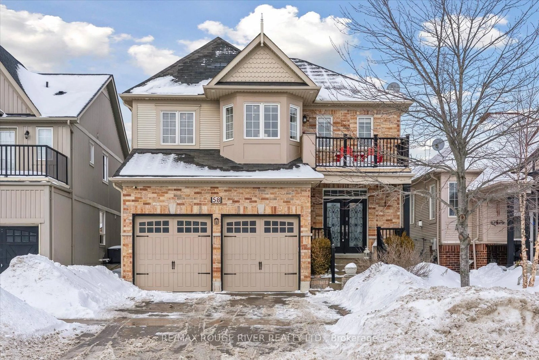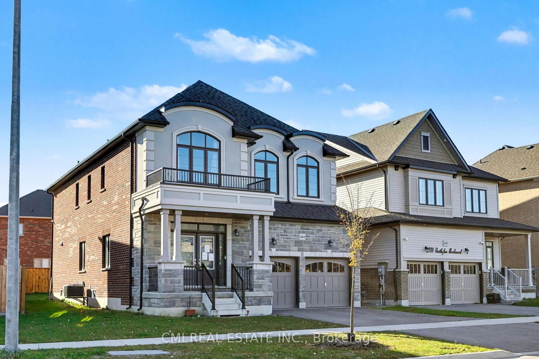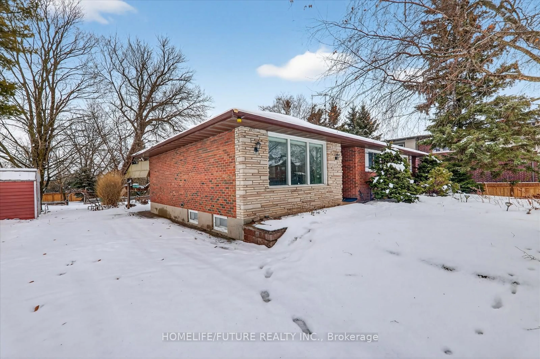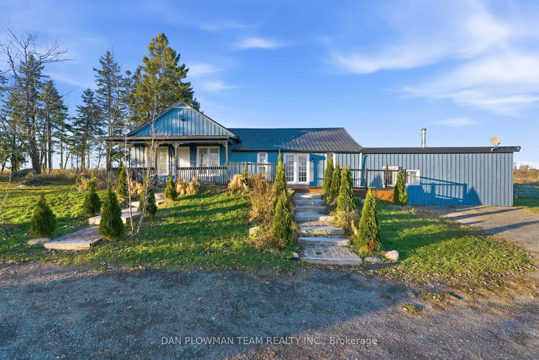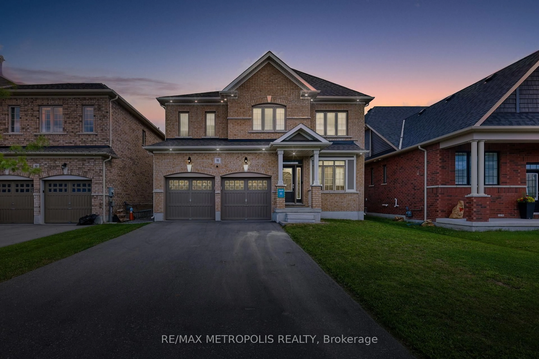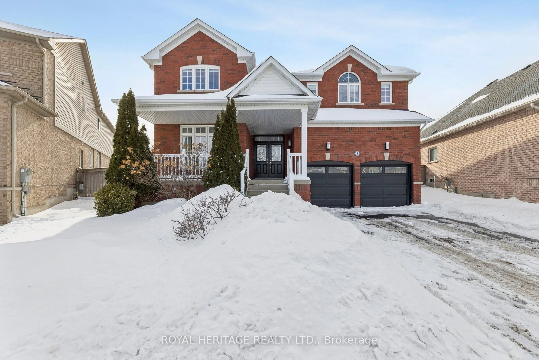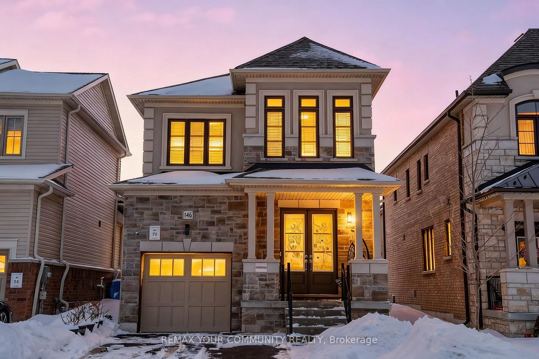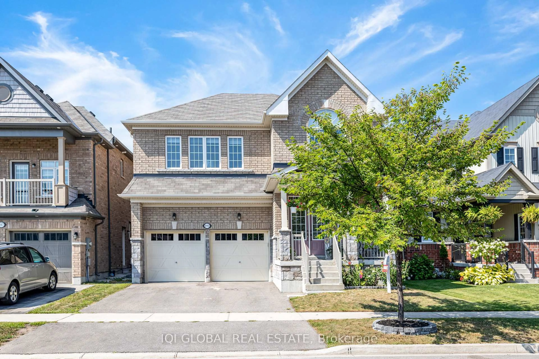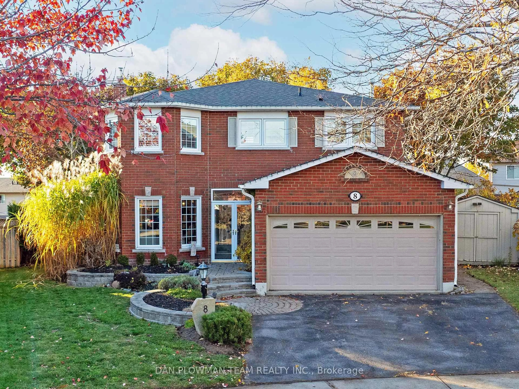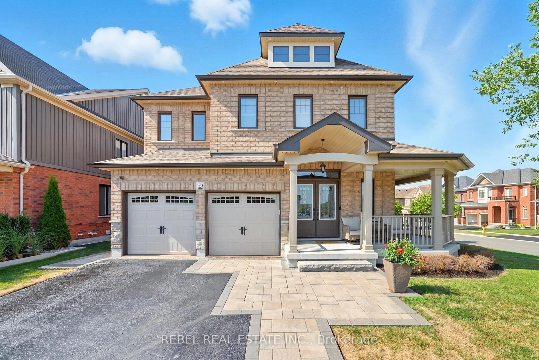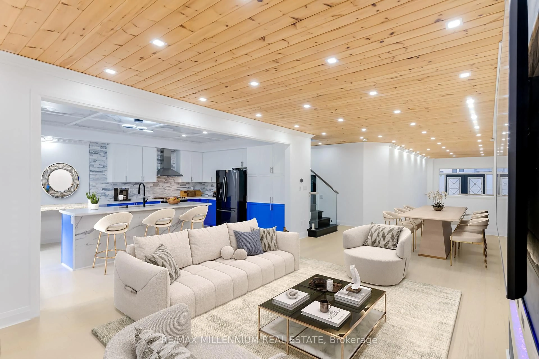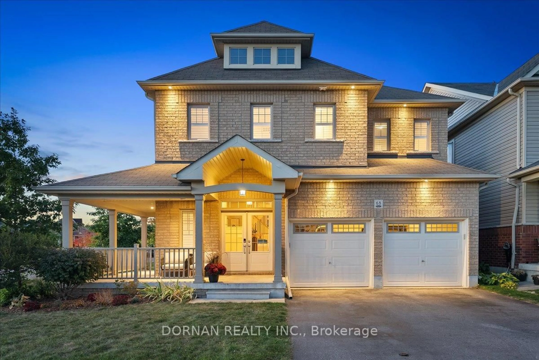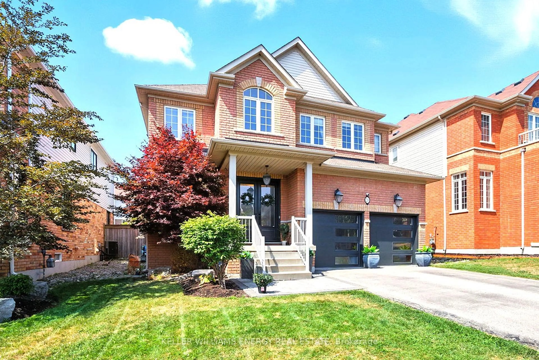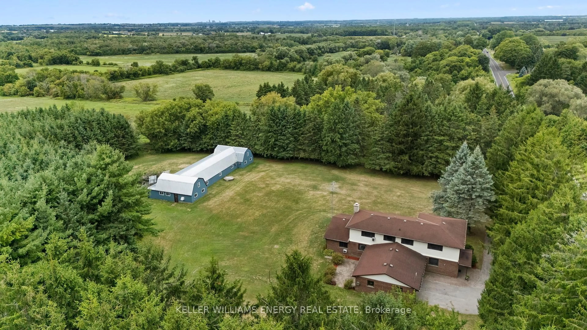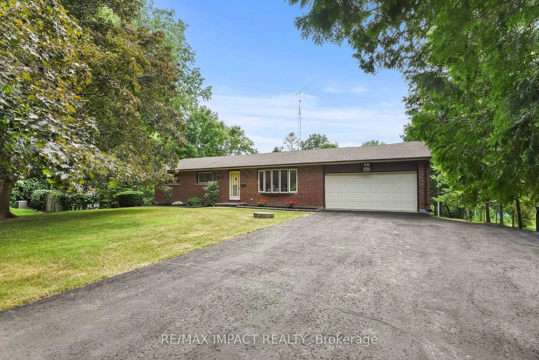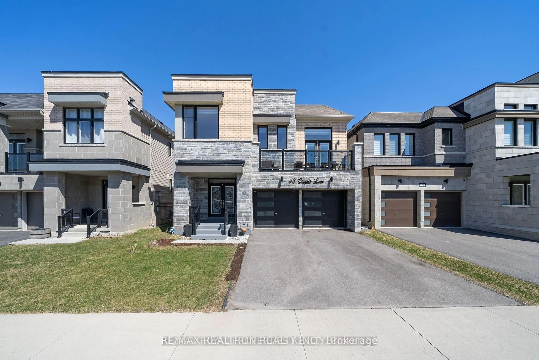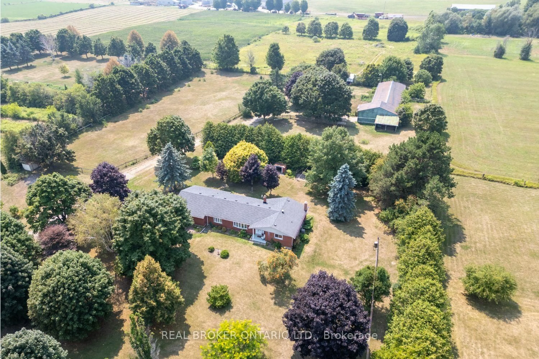Welcome to 64 Lambs Lane, a beautifully updated legal duplex offering exceptional value and versatility in the heart of Bowmanville. Perfect for investors or multi-generational families, this property features two bright, self-contained units with separate entrances, hydro meters, laundry, and private garage spaces for each unit. The main-level unit showcases an open-concept layout with a modern kitchen, stainless-steel appliances, updated flooring, and a walk-out to a private yard-perfect for entertaining or relaxing. The lower-level unit mirrors the same level of care and comfort, offering generous windows, an updated kitchen, in-suite laundry, and direct access to its own garage and parking. Located on a quiet street close to schools, parks, shopping, and transit, this home combines strong rental potential with long-term stability. Beautifully maintained grounds and ample parking complete this turnkey opportunity. Highlights: Legal duplex with separate meters and entrances, Private garage for each unit + additional parking, Updated kitchens, baths, and flooring throughout Ideal for investors or live-in owners. Prime Bowmanville location minutes to Hwy 401, downtown, and amenities, A rare opportunity-move-in ready, income-ready, and priced to sell! (Taxes as per GeoWarehouse, SqFt & Room Measurements as per Builders Floorplans)
Inclusions: 2 Fridges, 2 Stoves, 2 Dishwashers, All Electrical Light Fixtures
