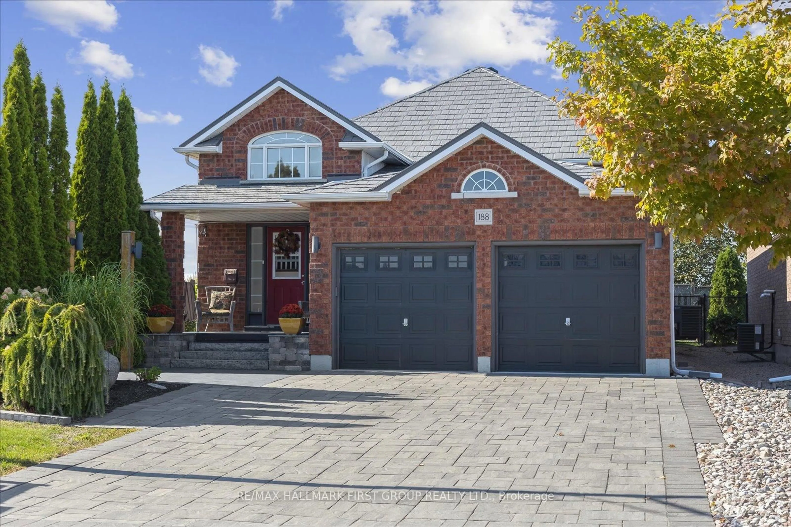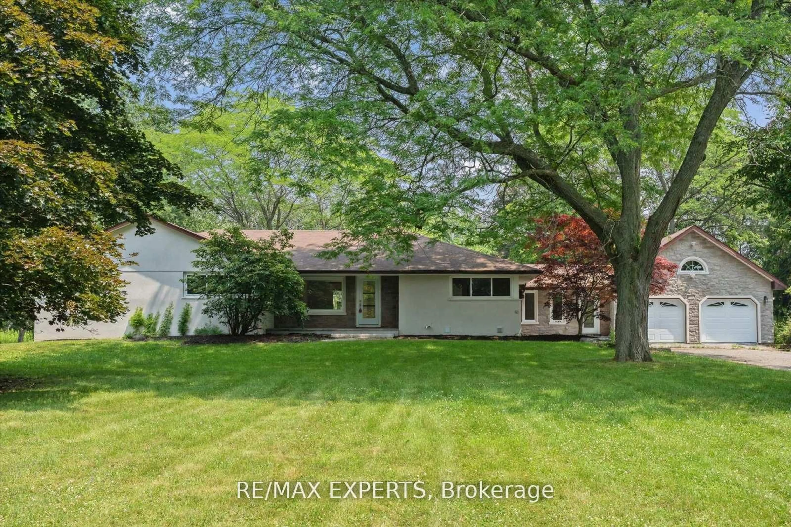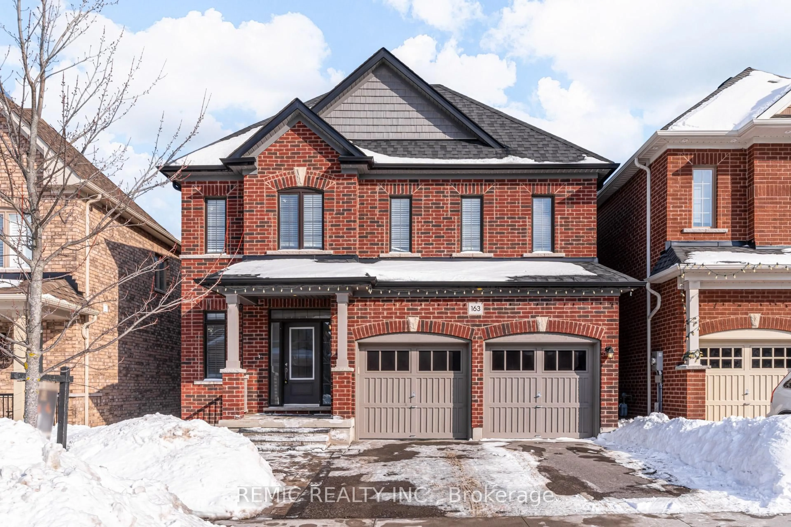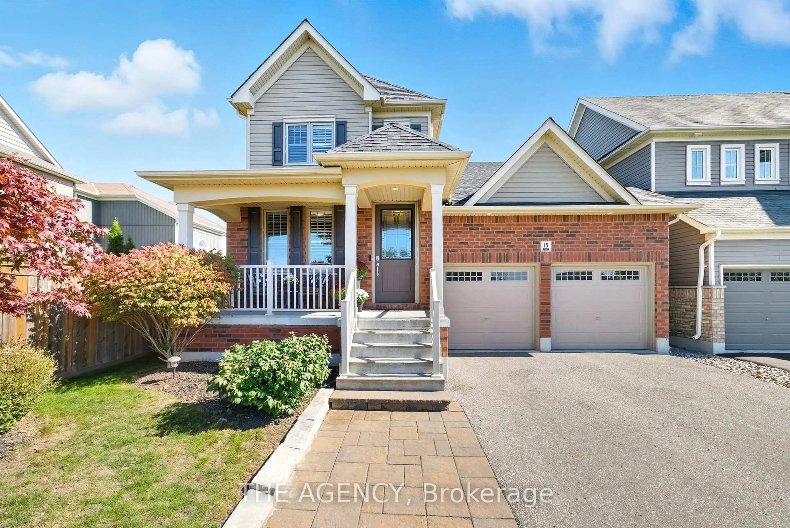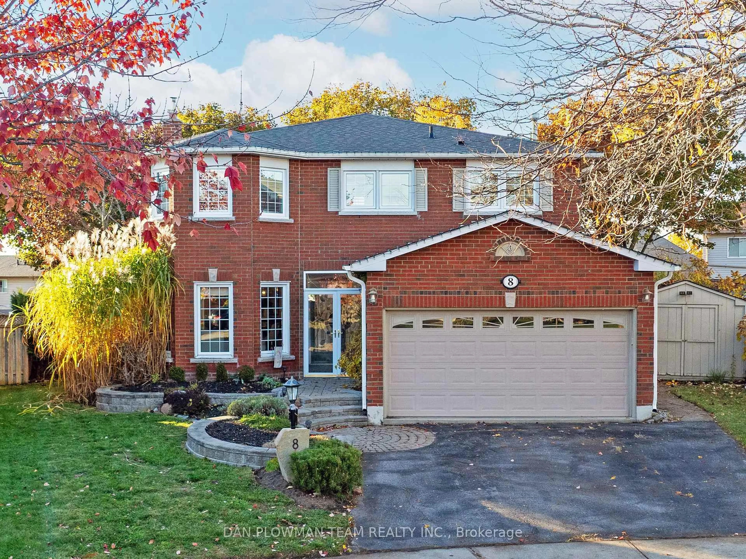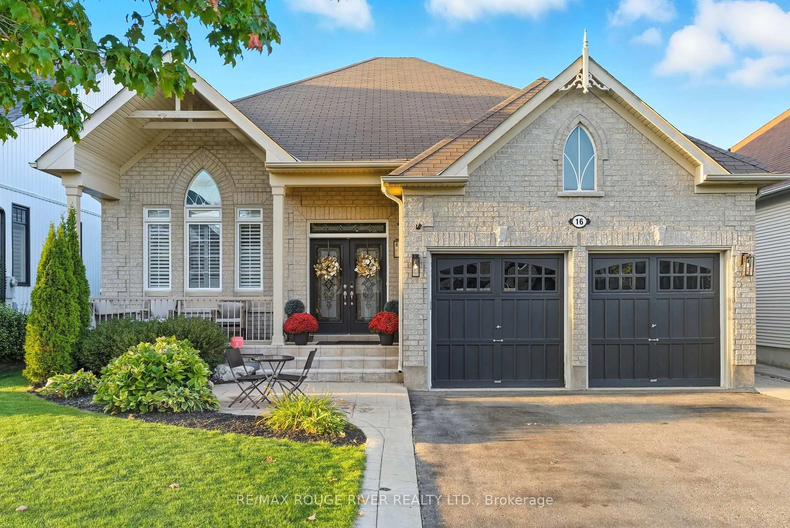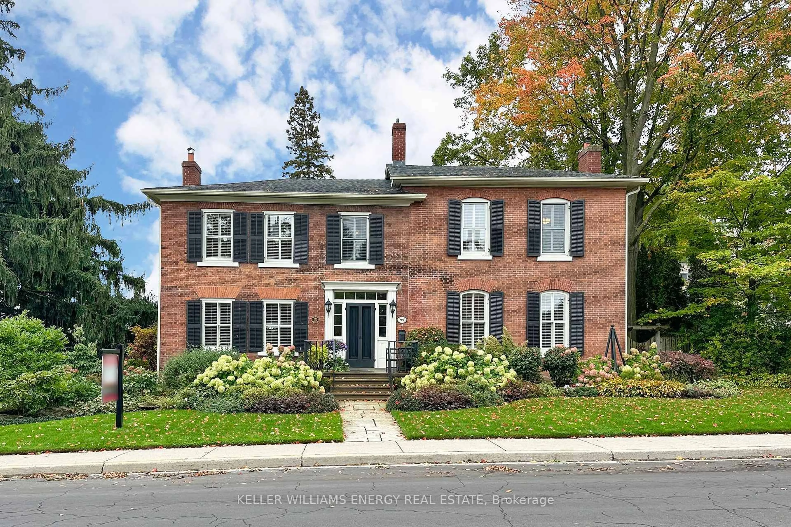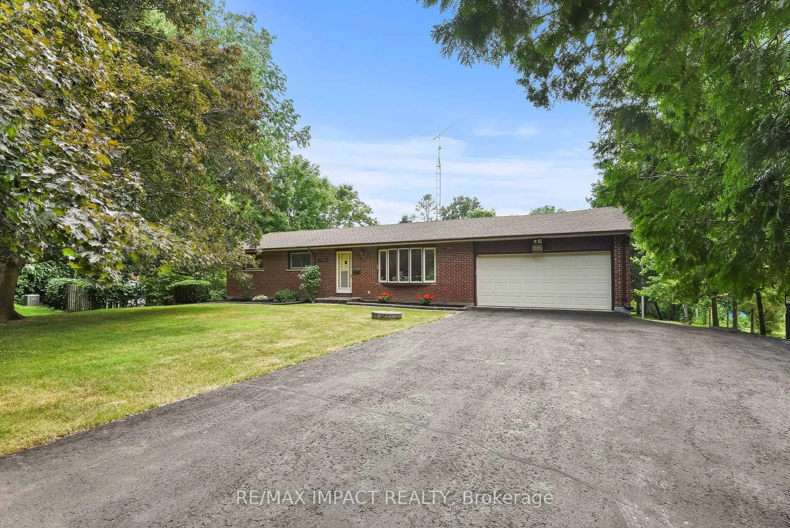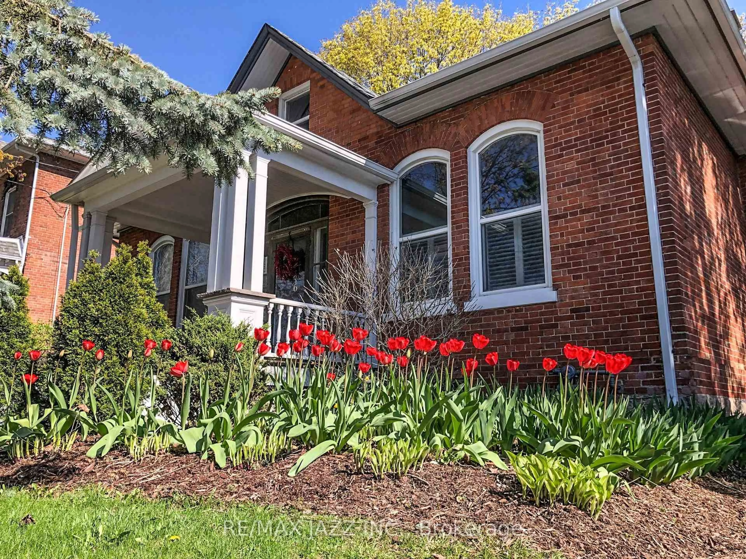This beautifully designed detached bungaloft offers the perfect blend of space, comfort, and versatility. Featuring 4 bedrooms and 3 full bathrooms, this home is ideal for growing families or multigenerational living. The main floor boasts soaring ceilings and an expansive layout, including a bright and functional kitchen with abundant storage, perfect for the home chef. Enjoy seamless flow through the dining room, living room, and family room, creating a warm and inviting space for everyday living and entertaining. Main floor laundry adds everyday convenience, and the primary bedroom features a private 3-piece ensuite. Upstairs, you'll find two bedrooms and a loft-style sitting area, perfect for a home office, reading nook, or playroom. The large unfinished basement offers endless potential, finish to suit your needs for added living space, a home gym, or media room. Located in a desirable, family-friendly neighbourhood close to parks, and amenities, this home is the perfect place to settle in and make your own. Don't miss this rare bungaloft opportunity in Bowmanville!
Inclusions: Appliances, window coverings, light fixtures, IKEA PAX wardrobe, gazebo, bbq, outdoor furniture
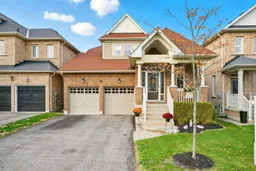 44
44

