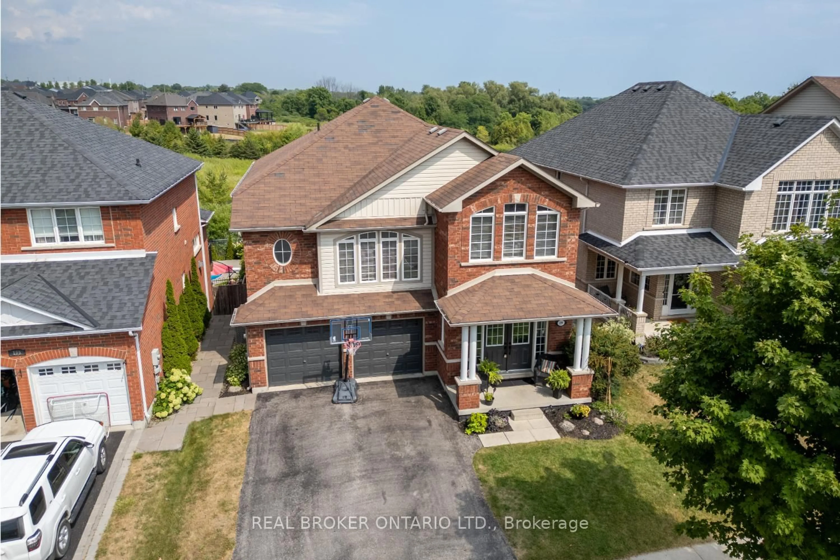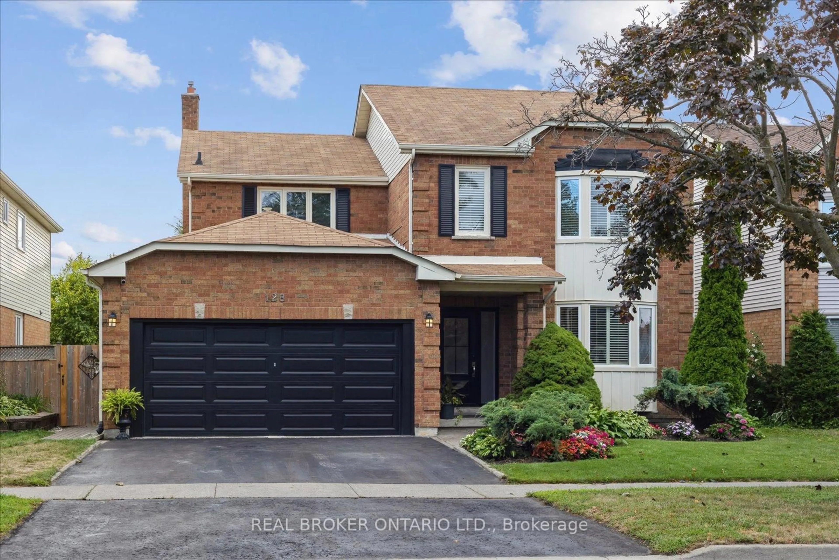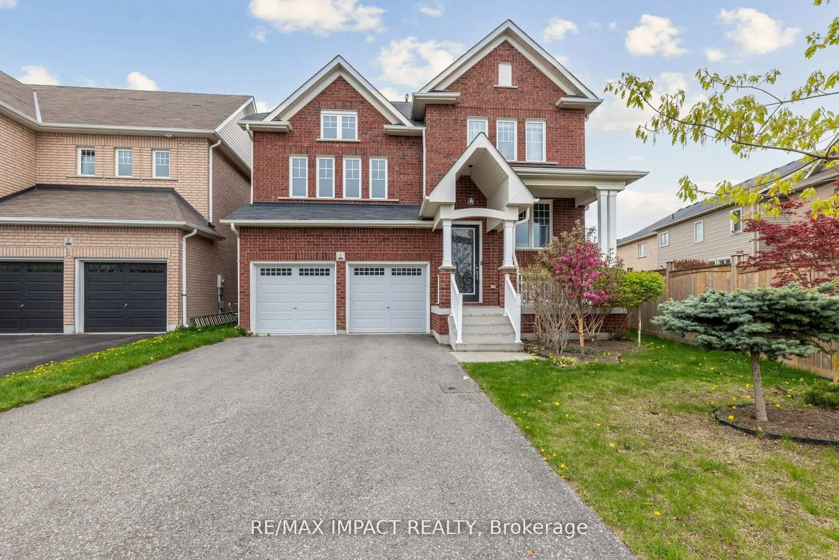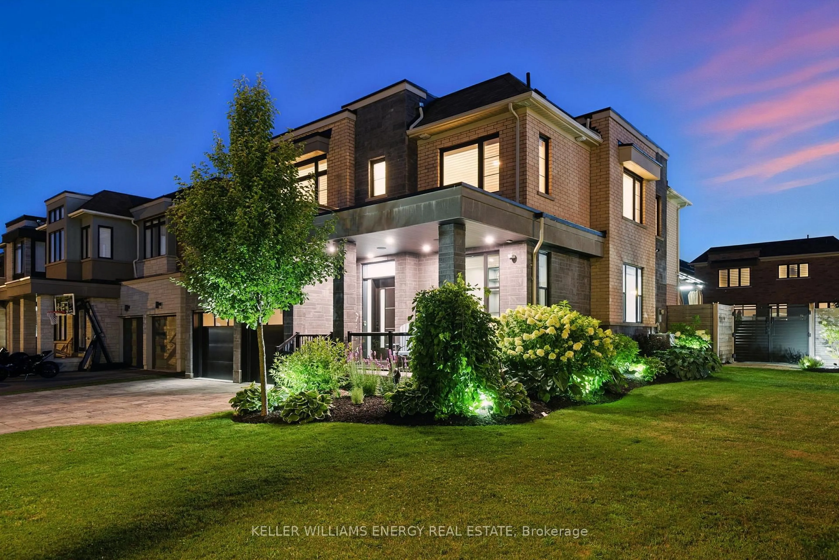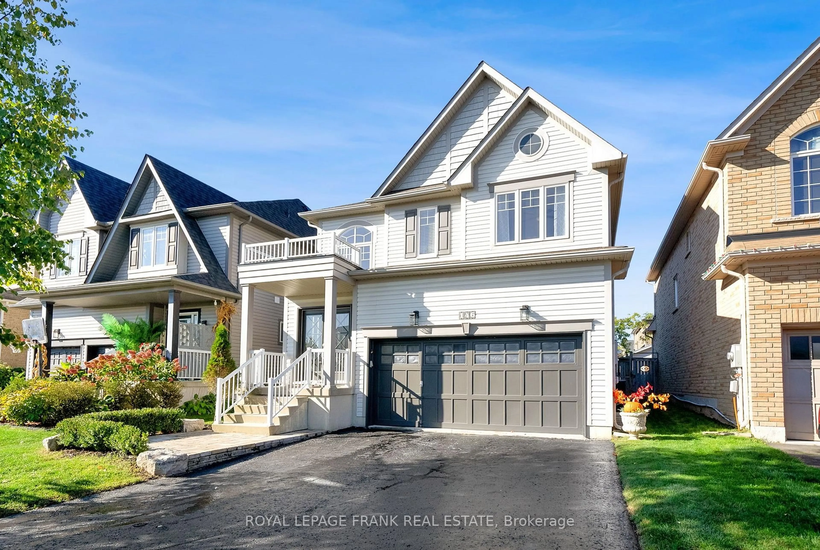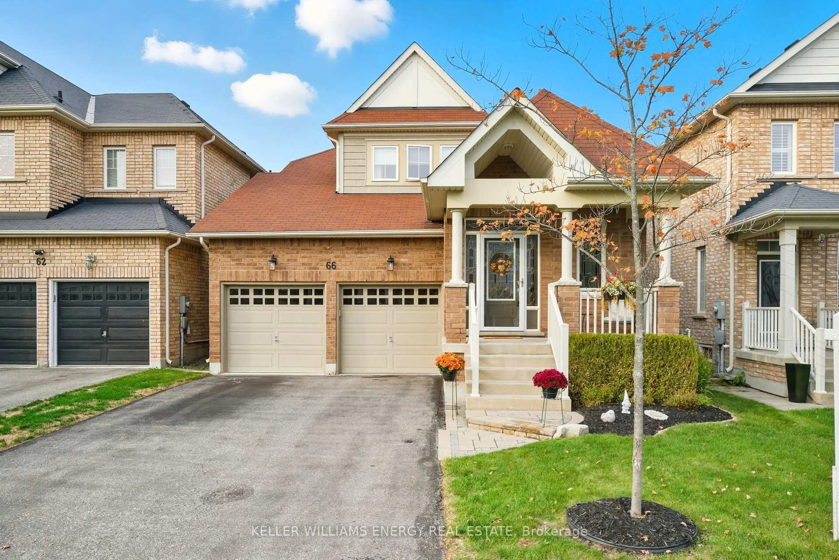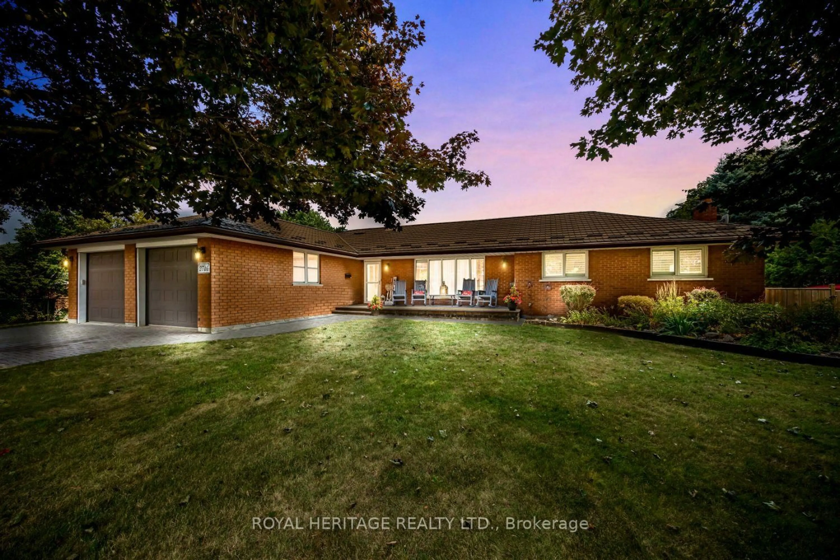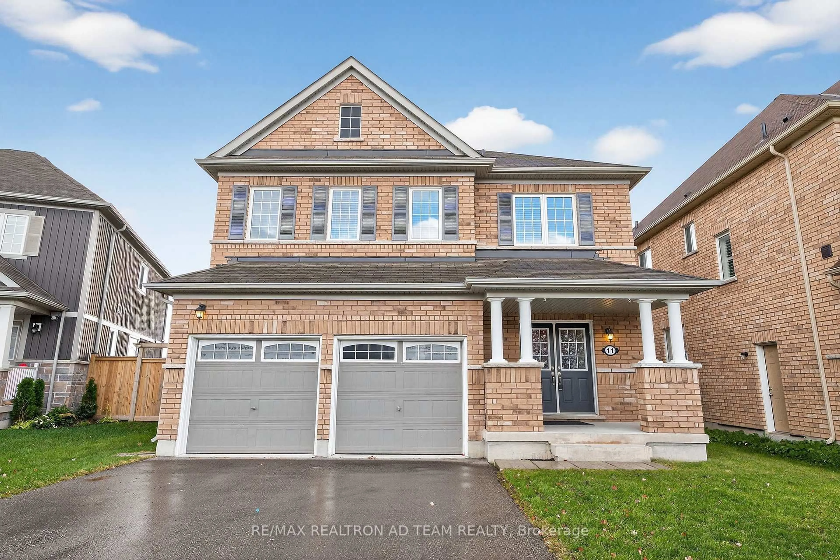Modern Luxury in the Heart of Newcastle With This All Brick 2860 sf Executive Home. Discover perfection in the style, comfort, and sophistication in this stunning family home. With $250,000 in recent upgrades, every detail has been thoughtfully designed to elevate your living experience. From the striking curb appeal to the light-filled interiors, this home makes an unforgettable first impression. The main floor features a private office, an elegant formal dining room, and a dream kitchen with gorgeous custom cabinetry and state-of-the-art finishes. The adjoining family room, anchored by a cultured marble fireplace, offers warmth and elegance for both entertaining and relaxation. A main-floor laundry and access to the meticulous 2 car garage complete the level. Upstairs, retreat to the luxurious primary suite with a spa-inspired ensuite and ample closets. Three additional bedrooms and beautifully finished bathrooms provide comfort for the entire family. The fully finished lower level expands your lifestyle with an open-concept living area, an extra bedroom or office, and plenty of room for multi-generations or extended family. Step outside to your resort-style backyard oasis, featuring a sparkling fiberglass saltwater pool, multiple entertainment areas, and space designed for gatherings you'll never forget. This home offers an enviable lifestyle, a family friendly location and a beautiful compliment to a life well lived!
Inclusions: Fridge, stove, dishwasher, microwave, washer, dryer, all ELFs and window coverings, pool equipment
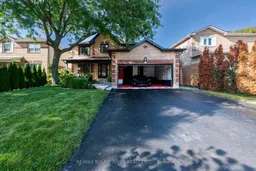 49
49

