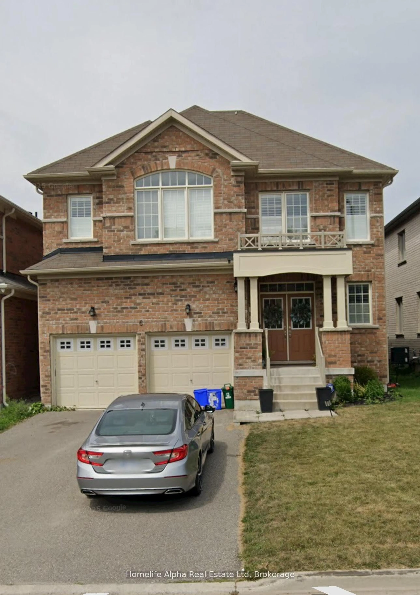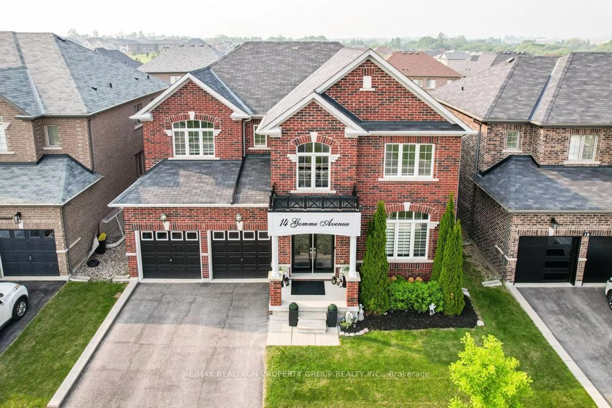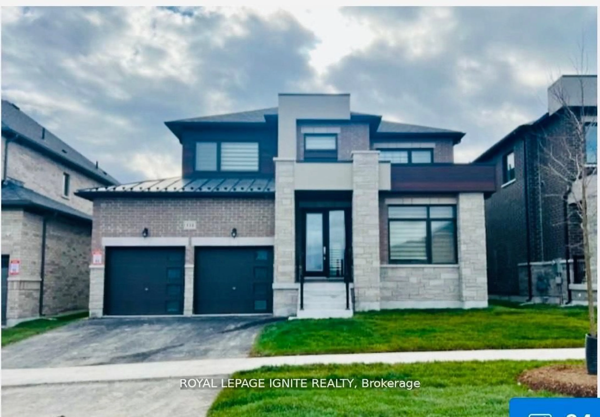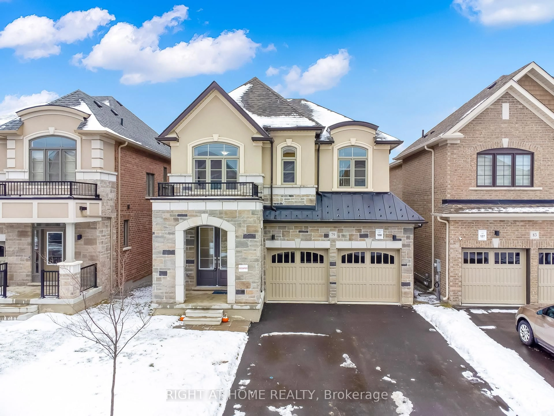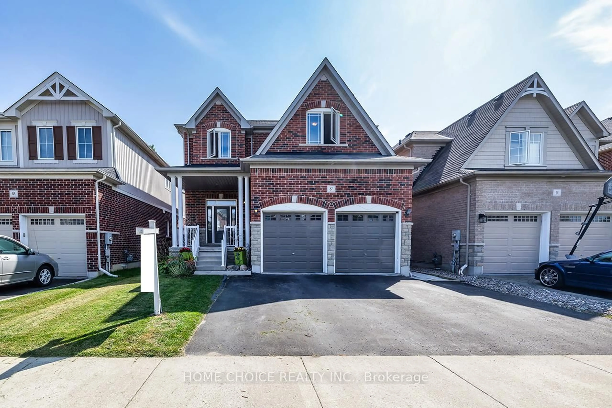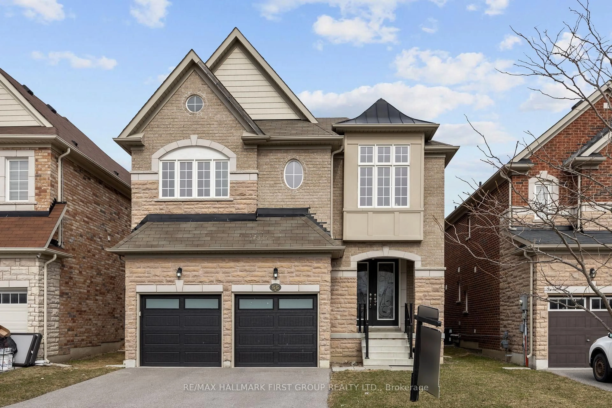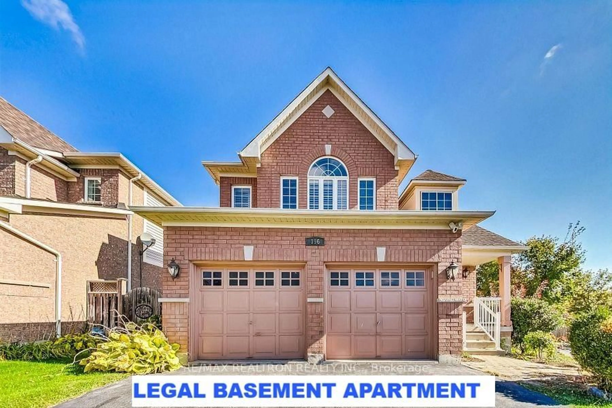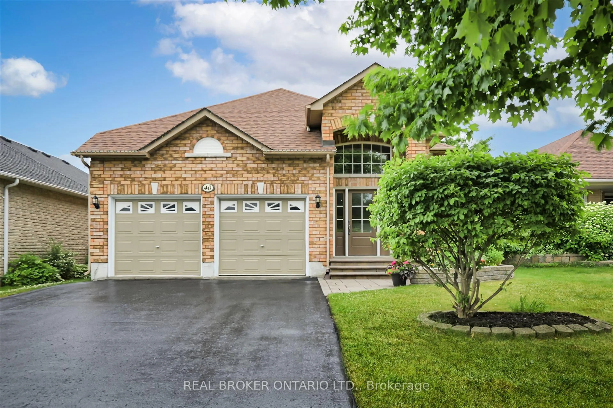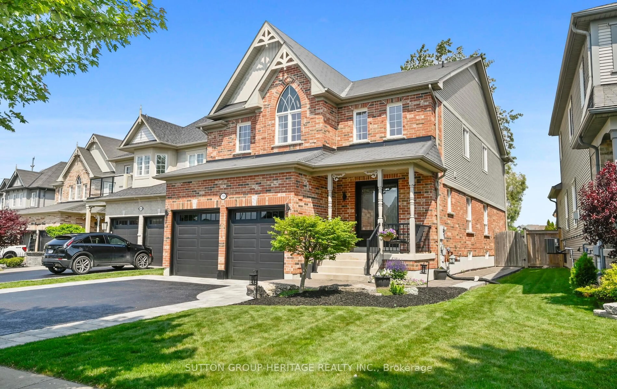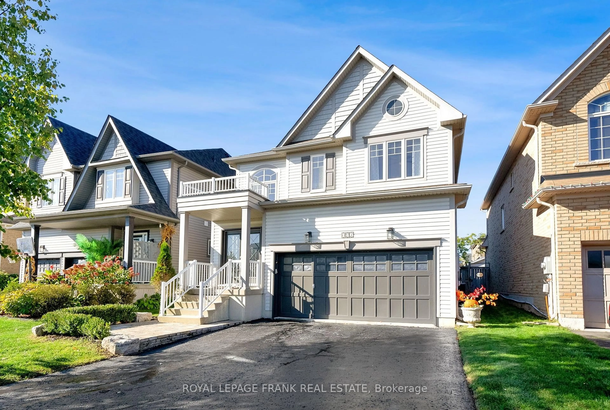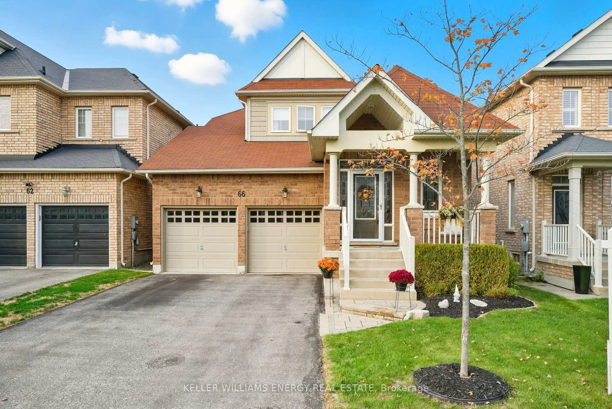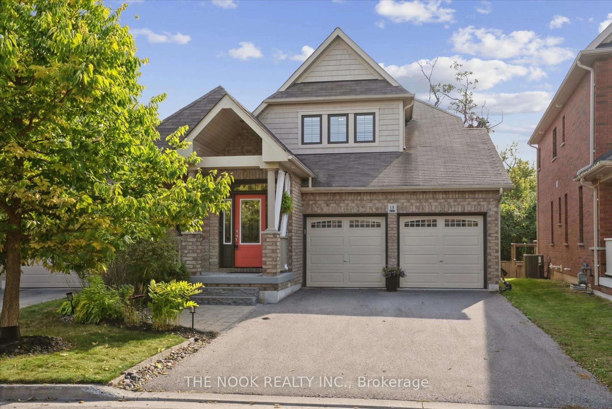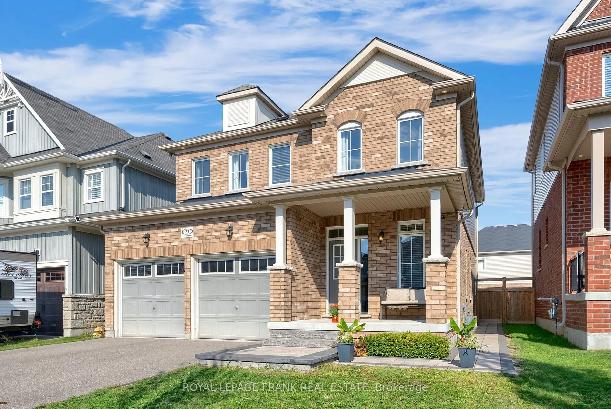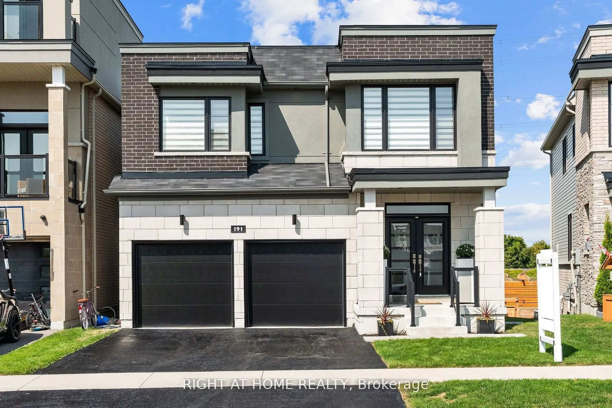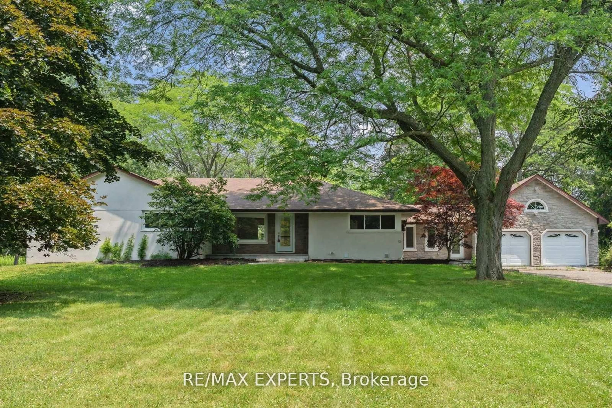Incredible extra deep lot and lush greenery surround this beautiful country bungalow nestled on a picture perfect 1 acre property, backing onto greenspace/farmland and with a huge detached 2 car garage for all your needs. Step inside to the tiled foyer, with walkout to the yard, 2 pc powder room and french doors leading to the large family room with wood ceiling and additional walkout. The main level features hardwood flooring, and an open concept kitchen with stainless steel appliances, centre island with breakfast bar and garden doors to the wrap around deck and gazebo. Both living and dining room boast huge West facing windows (new in 2025) giving natural light and a stunning view of the rolling front lot. A modern 3 piece bath with walk in shower and three spacious bedrooms include the primary with his/hers closets. The lower level adds tons of living space with 2 great sized bedrooms, a workshop and laundry/utility room. The detached two car garage is insulated, features an 80 amp sub panel with 240v hookup, garage door openers and fluorescent lighting. Enjoy the private tranquil yard with firepit area and additional garden sheds. Updates include furnace and both home and garage shingles in '24, front windows '25, rear foyer entry door '25, Well UV and water softener system '24, DW '25 and washer/dryer '24, septic leaching bed dugout and repaired '24.
Inclusions: All electric light fixtures, all window coverings, stainless steel fridge, gas stove, dishwasher, range hood. Washer dryer, well pump and equipment, UV filter, water softener, 2xGDO in garage. Gas fireplace in family room in "as is" condition
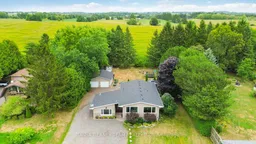 40
40

