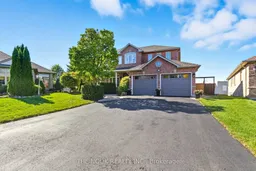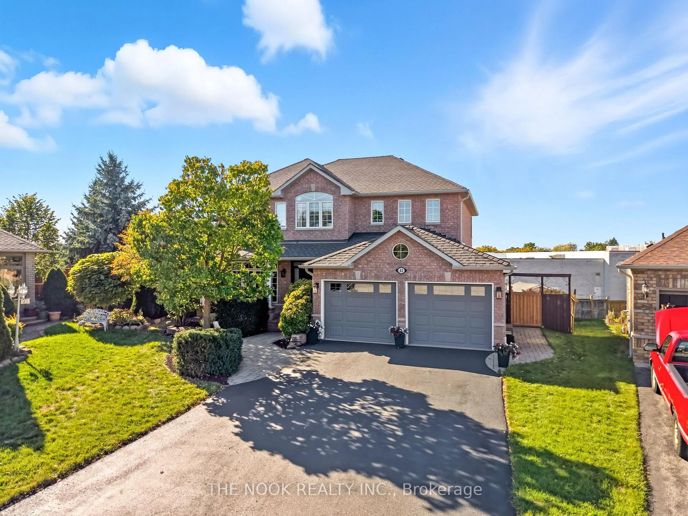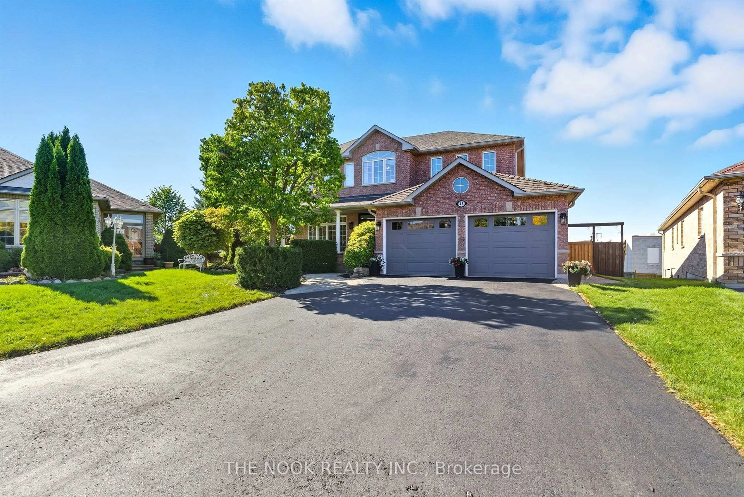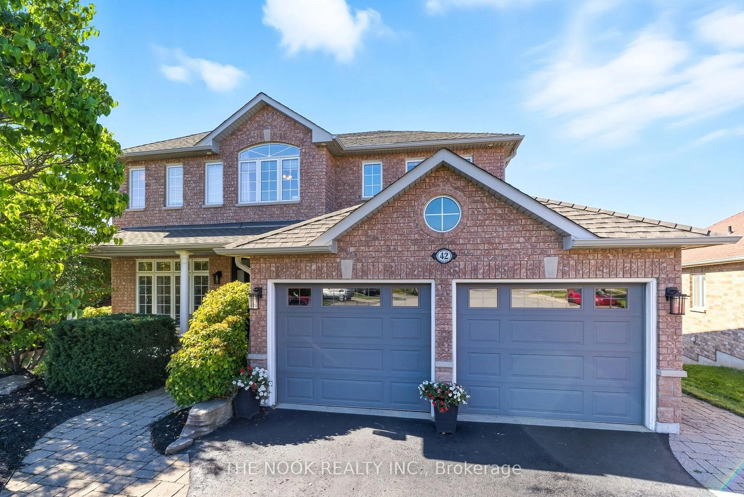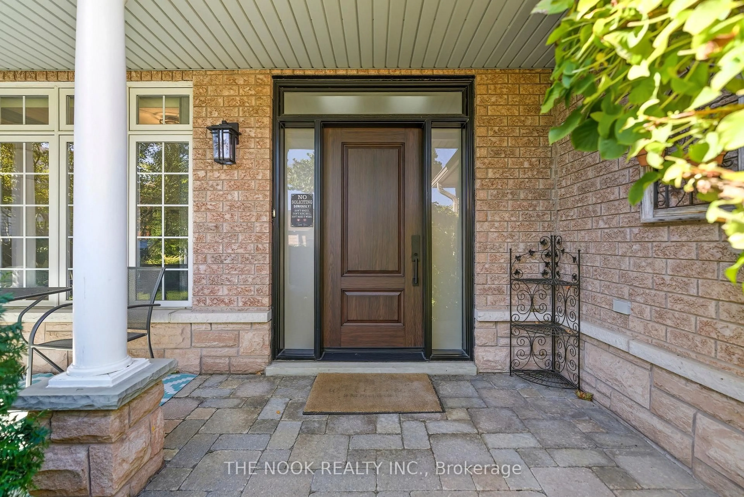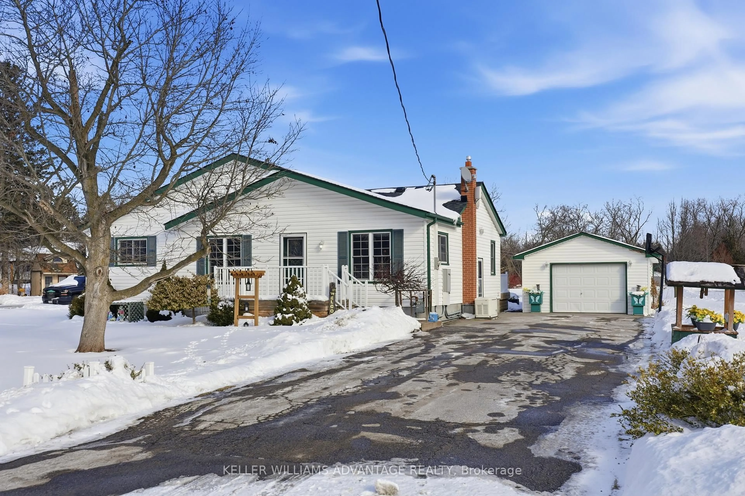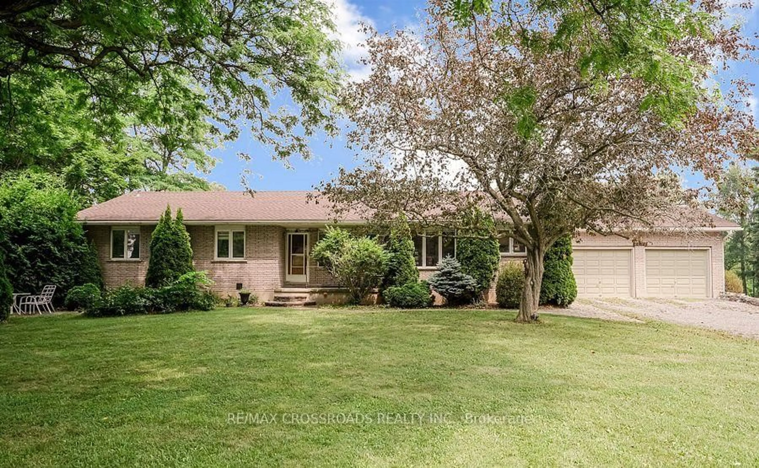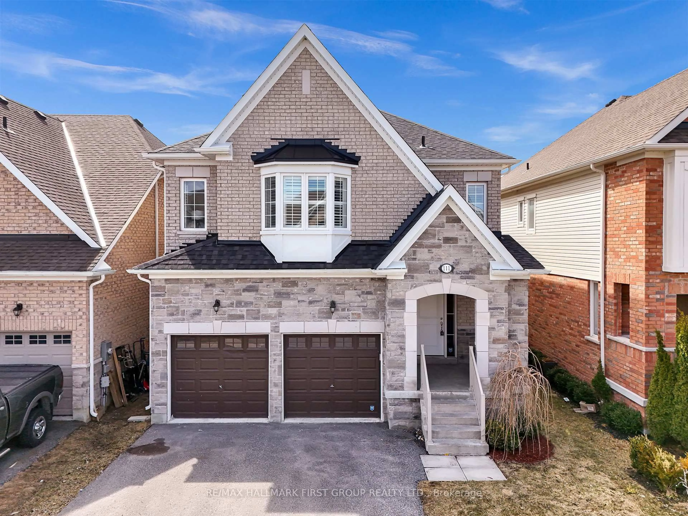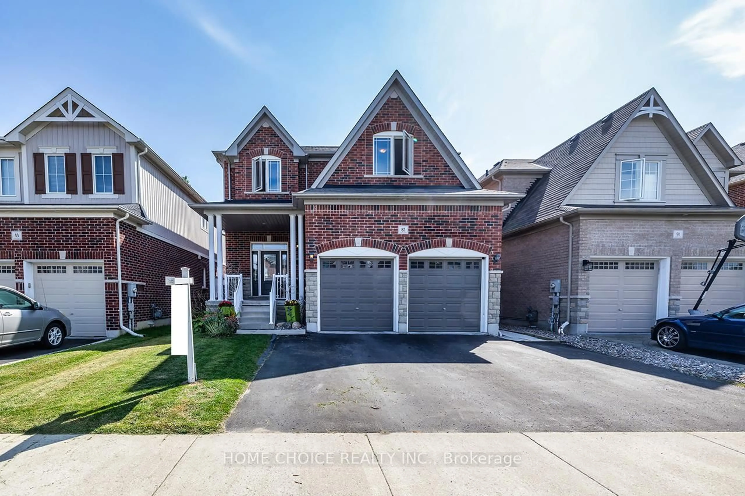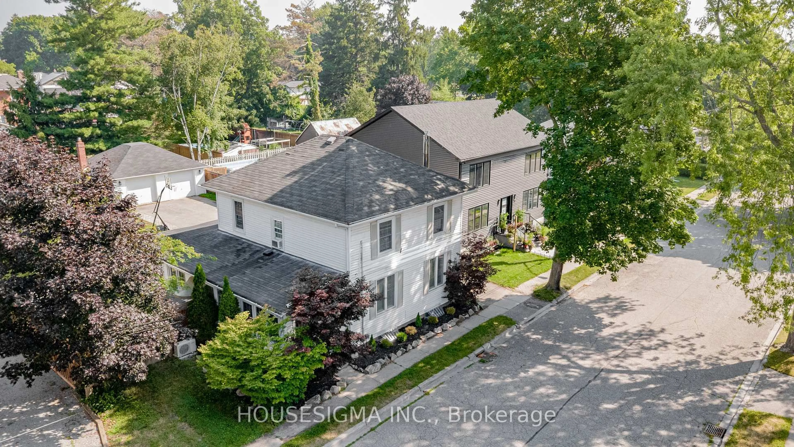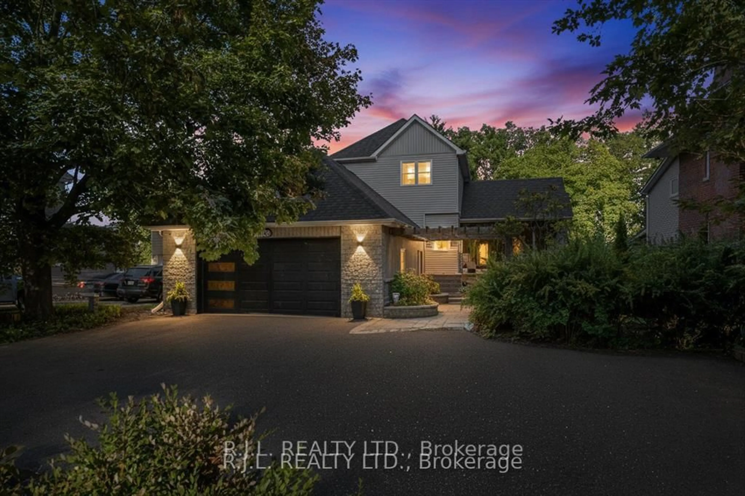42 Bridle Crt, Clarington, Ontario L1E 2B1
Contact us about this property
Highlights
Estimated valueThis is the price Wahi expects this property to sell for.
The calculation is powered by our Instant Home Value Estimate, which uses current market and property price trends to estimate your home’s value with a 90% accuracy rate.Not available
Price/Sqft$438/sqft
Monthly cost
Open Calculator
Description
Nestled in a highly desirable, family-friendly neighbourhood, this executive home offers incredible space, comfort, and functionality. Situated on a private court with no sidewalk and parking for up to six cars, this property is ideal for families, multi generational use and entertainers. Step inside to a bright, spacious main floor featuring hardwood throughout, a dedicated office, a separate dining room, and a cozy living room with a gas fireplace. The eat-in kitchen offers a walkout to a large deck, perfect for morning coffee or summer barbecues. Upstairs, you'll find four generous bedrooms. The primary suite includes a walk-in closet and a luxurious five-piece ensuite. The second bedroom enjoys its own four-piece ensuite, while the remaining two bedrooms share a convenient semi-ensuite. Upper level also offers Laundry for convenience. The walk-out basement is incredibly versatile, featuring two additional bedrooms, a second kitchen, full bath, separate laundry, cozy family room with gas fireplace and a private entrance ideal for extended family or potential rental income. The garage is accessible from the basement and includes a lift for easy access. This is the ideal home for multi-generational living! Don't miss out on this opportunity!
Property Details
Interior
Features
Main Floor
Office
3.39 x 3.2hardwood floor / French Doors
Dining
3.65 x 3.35hardwood floor / Coffered Ceiling / Pot Lights
Kitchen
6.4 x 2.45Ceramic Floor / Breakfast Bar / W/O To Deck
Breakfast
6.4 x 2.45Ceramic Floor / Combined W/Kitchen / W/O To Deck
Exterior
Features
Parking
Garage spaces 2
Garage type Attached
Other parking spaces 4
Total parking spaces 6
Property History
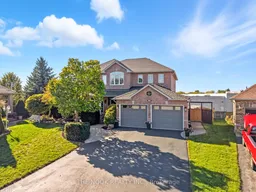 49
49