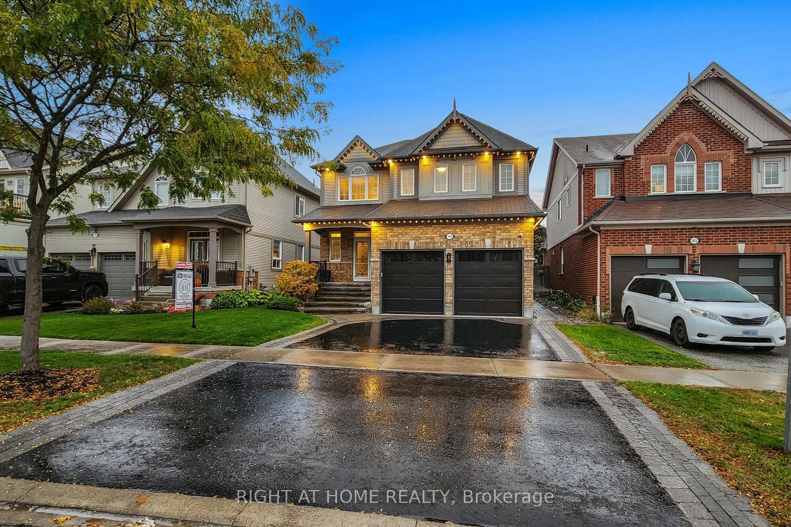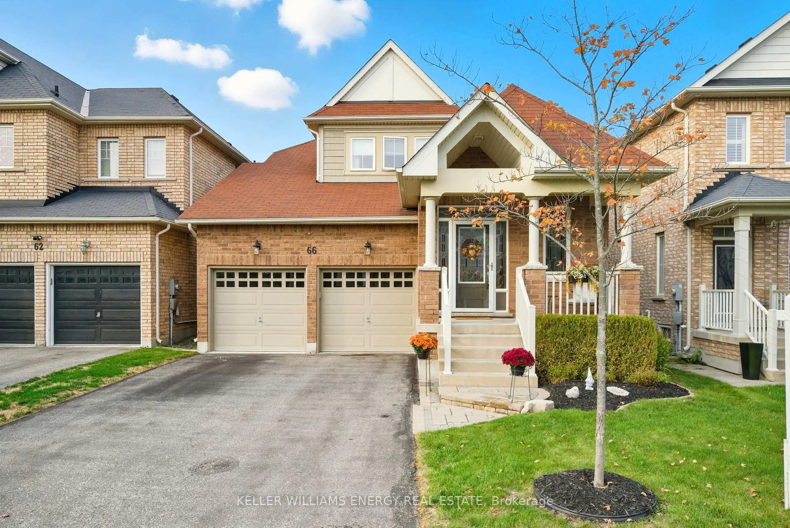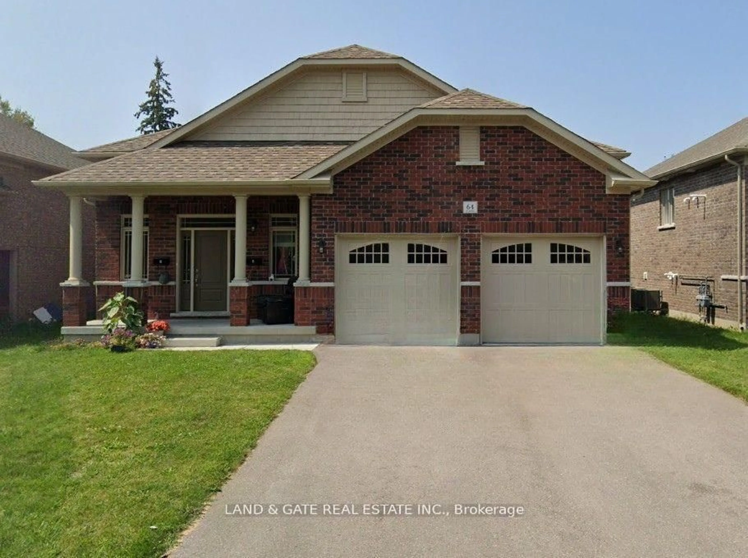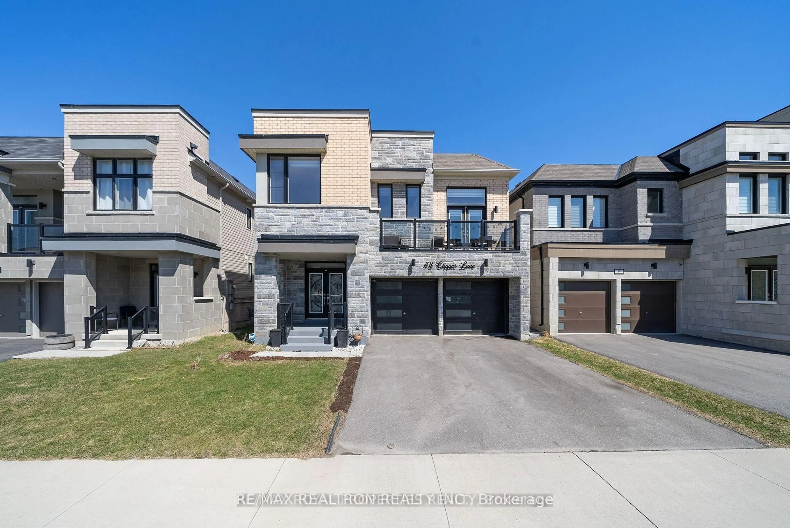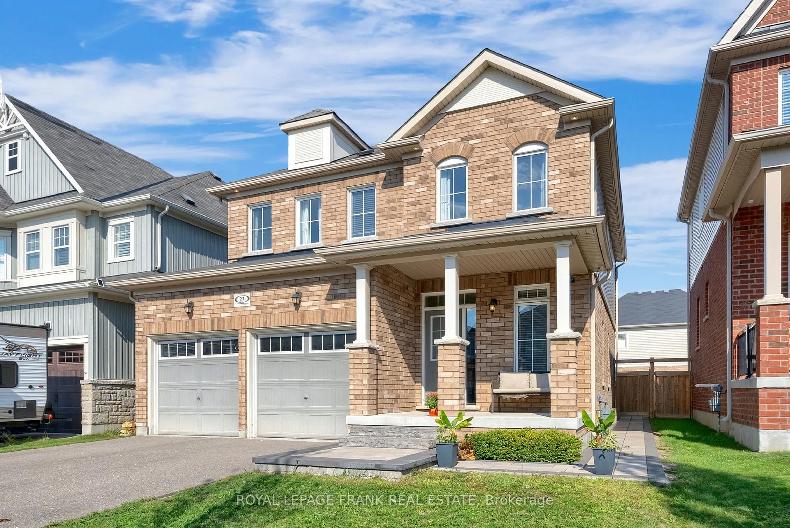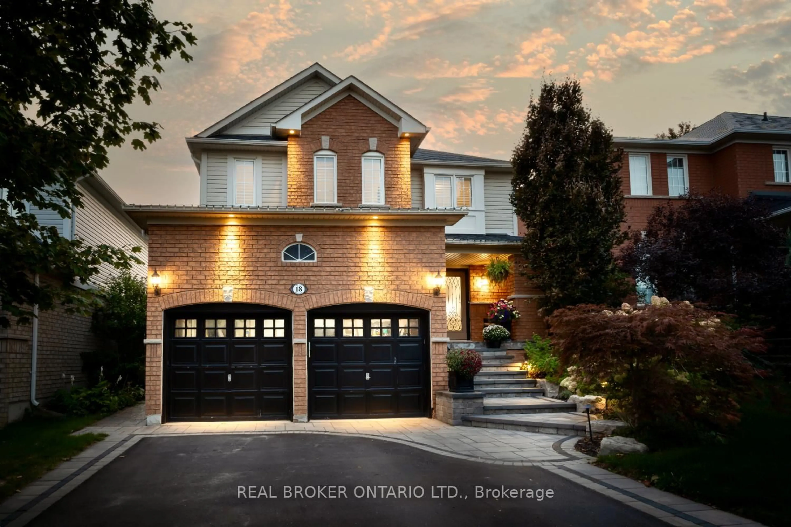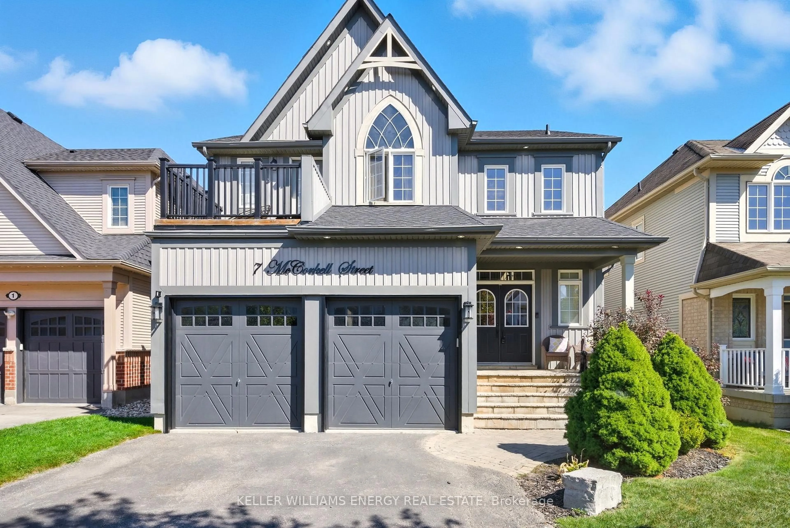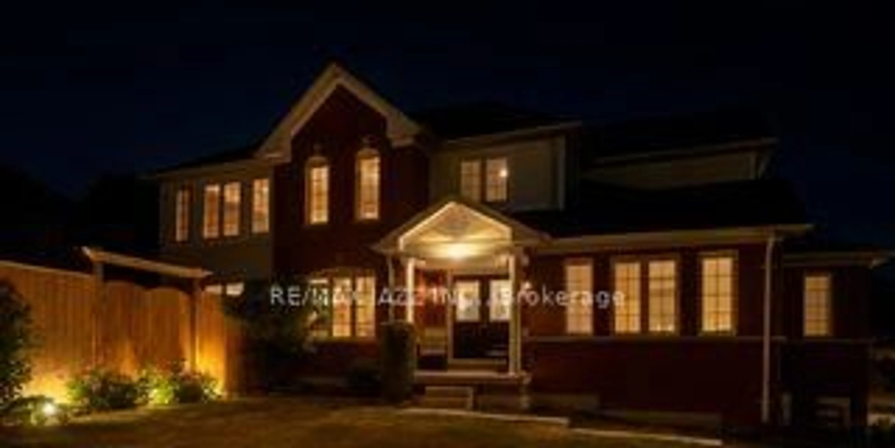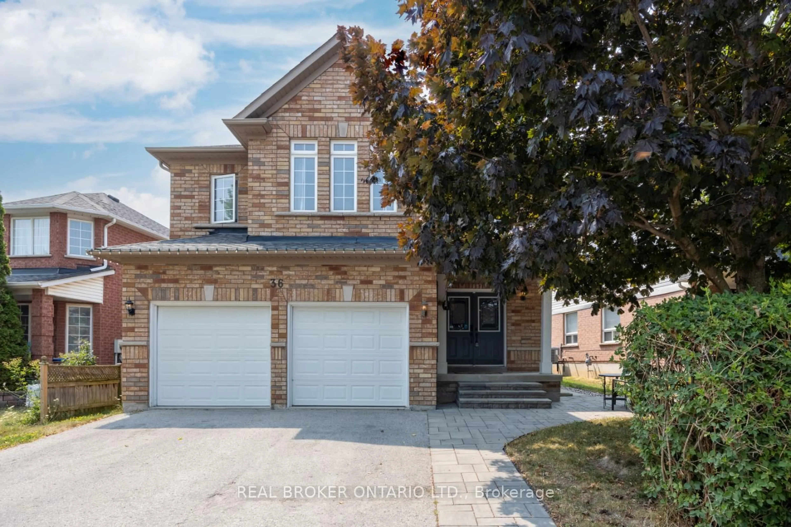Welcome to this beautiful all-brick bungalow, perfectly situated on a quiet executive court with a 50-foot lot. Offering over 3200 square feet of finished living space, this home features 3 + 2 bedrooms and 3 bathrooms, combining elegant design with modern comfort. The open-concept main floor showcases hardwood floors, crown moulding, pot lights, and California shutters throughout. The bright living room includes a gas fireplace and custom built-in shelving, creating a warm and inviting space. The gourmet kitchen features granite countertops, a custom backsplash, a breakfast bar, and stainless steel appliances, with an adjoining eat-in area that walks out to the backyard oasis. The primary bedroom on the main floor offers a custom closet system, a fireplace feature wall, and a four-piece ensuite. The third bedroom on the main floor can easily be used as a formal dining room, home office, or den. A wired music system and speakers and a convenient main floor laundry room completes this level. The newly finished basement provides additional living space with two bedrooms, an office/den, a four-piece bathroom, and a spacious living/dining area perfect for extended family or guests. The lower level primary bedroom includes a large walk-in closet. Outside, enjoy professionally landscaped front and backyards with more than twenty-five mature cedar trees and new sod. The backyard retreat features a partially sunken twenty-one-foot Hydropool swim spa, offering year-round relaxation, along with a new barbecue gas line for outdoor entertaining. Additional highlights include a new air conditioning unit installed in 2025, a double garage with built-in shelving, and a four-car driveway providing parking for up to six vehicles, with no sidewalk for added convenience. This exceptional property offers refined living, functional design, and a private setting that truly stands out.
Inclusions: All appliances, all electric light fixtures, all window coverings, furnace, air conditioner, Hydropool swim spa, gazebo, garage door openers, water softener.
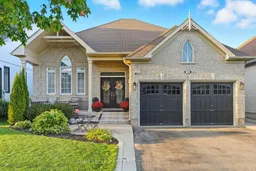 50
50

