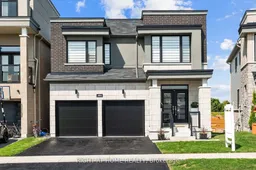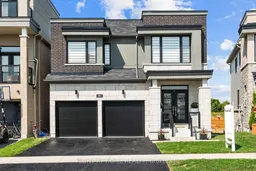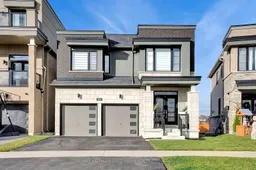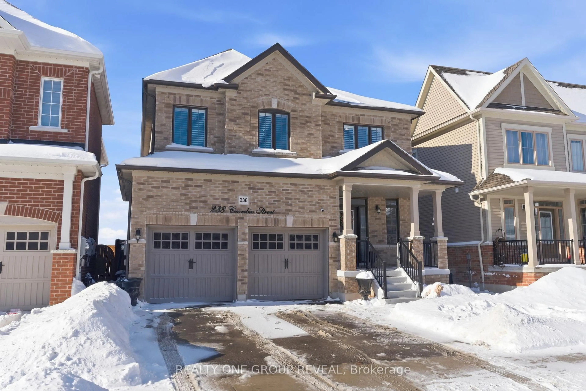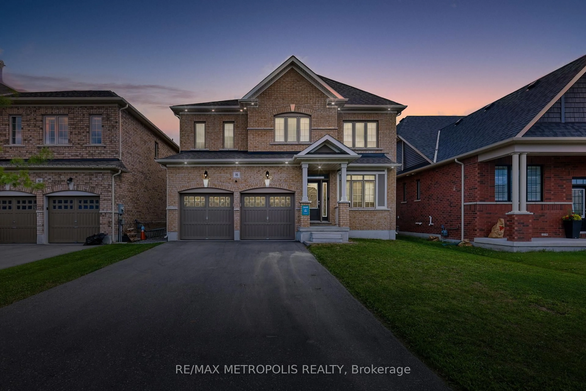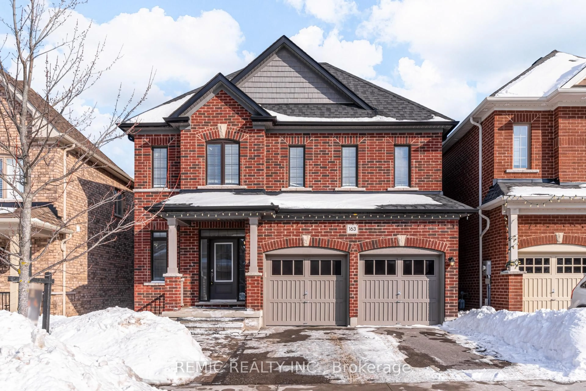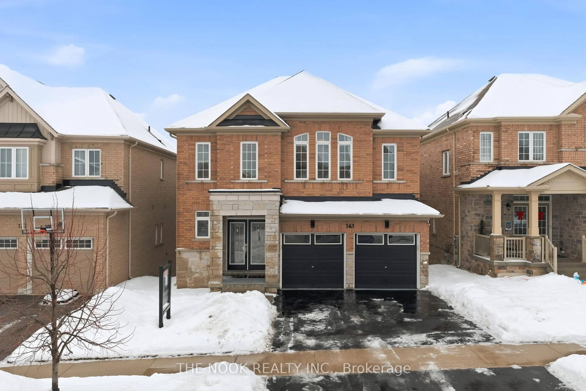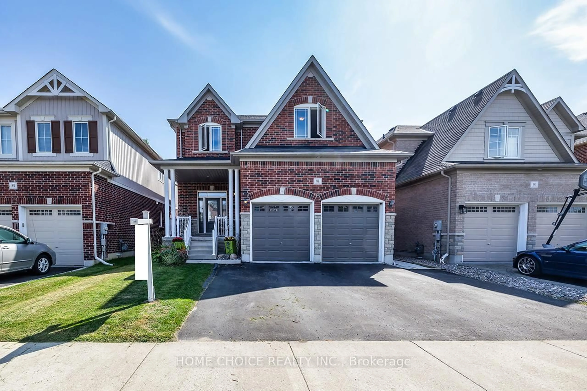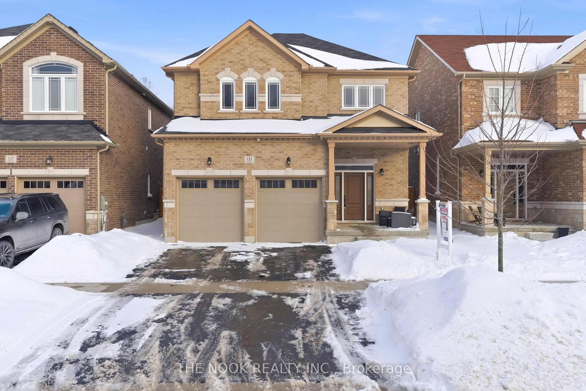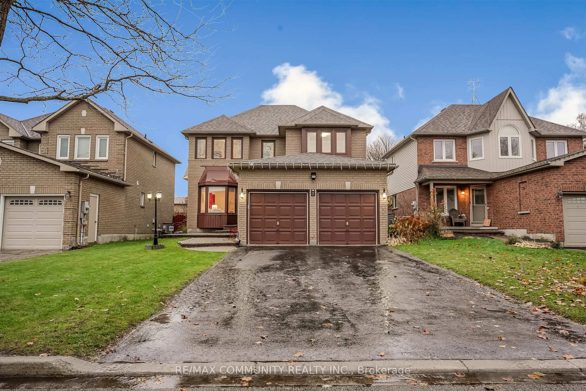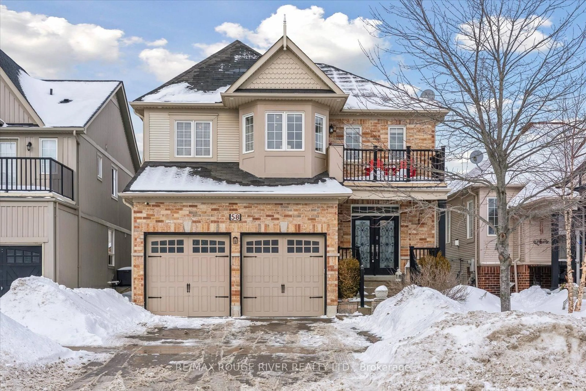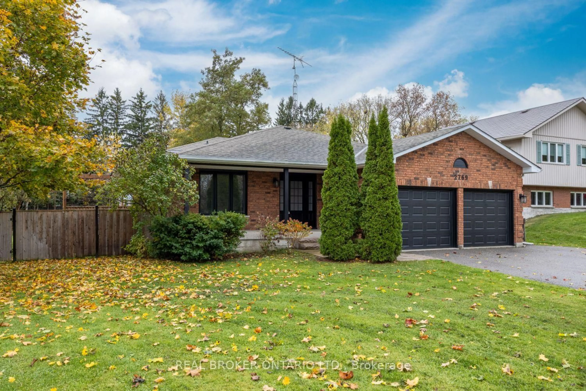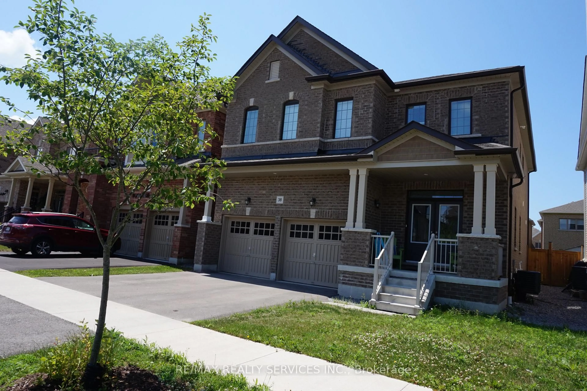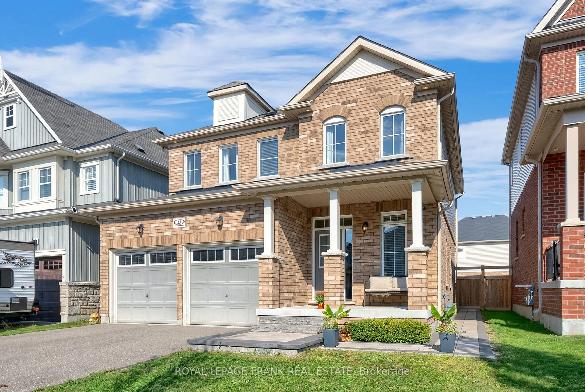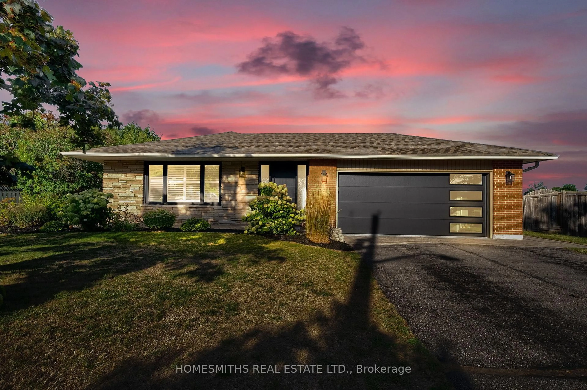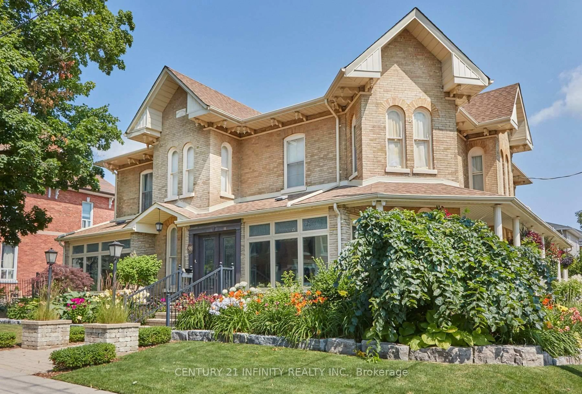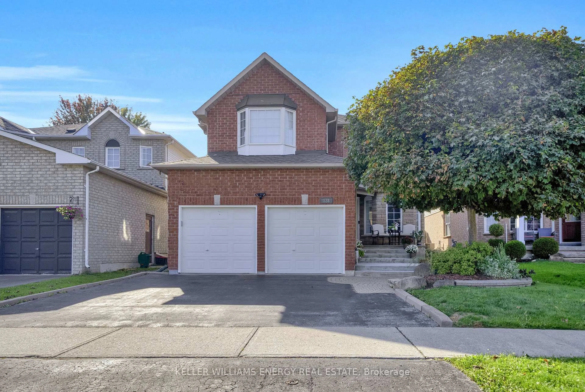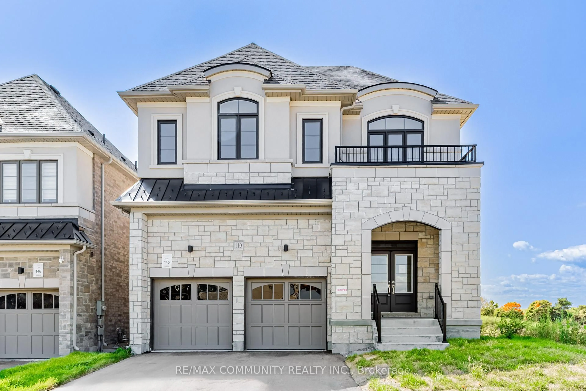Steps to Lake Ontario | Prestigious Lakebreeze Community. Welcome to 191 Yacht Dr, a stunning 4-bedroom, 4-bathroom home offering close to 2,200 sq. ft. of above-ground living space plus a fully finished walkout basement with an in-law/nanny suite. Built in 2019 and lovingly maintained by the original owners, this property combines modern upgrades with a highly desirable location. The main floor features a spacious family room with in-wall surround sound speakers and a gas fireplace, a dining room, breakfast area, kitchen, and powder room all enhanced by engineered 7.5 wide hardwood flooring, premium tiles, custom kitchen cabinetry, elegant countertops, and stainless steel appliances. A 12-ft patio door floods the space with natural light and opens to a large deck overlooking an extra-deep backyard with no rear neighbours, offering panoramic views and unmatched privacy. The deck is equipped with a built-in gas hookup, perfect for barbecues and entertaining. Upstairs, the primary retreat boasts a large walk-in closet and a spa-like 5-piece ensuite. The upper level also includes three additional bedrooms, two full bathrooms, and a conveniently located laundry room. The fully finished walkout basement extends the living space, complete with engineered hardwood over Dricore subflooring, a spacious recreation room, a stylish 3-piece bathroom with a rainfall shower and body jets, and direct access to the backyard ideal for an in-law suite, nanny suite, or multi-generational living. Basement includes a custom kitchenette with a sink, butcherblock countertop, washer & dryer combo, and a microwave/ventilation fan combo. Additional upgrades: wiring for a future sauna/pool, a water softener system with sediment pre-filter, a humidifier, an Ecobee smart thermostat, a Weiser smart lock with fingerprint access, a main drain backflow valve for added protection, and a double-car garage with direct access into the home. This Home is move-in-ready.
Inclusions: S/S Fridge, S/S Stove, Hood Fan, Dishwasher, Microwave, CVAC (As Is), Clothes Washer & Clothes Dyer, All Existing Window Coverings & All Existing Electrical Light Fixtures, Fridge in the basement, Microwave & ventilation combo, stackable washer & dryer.
