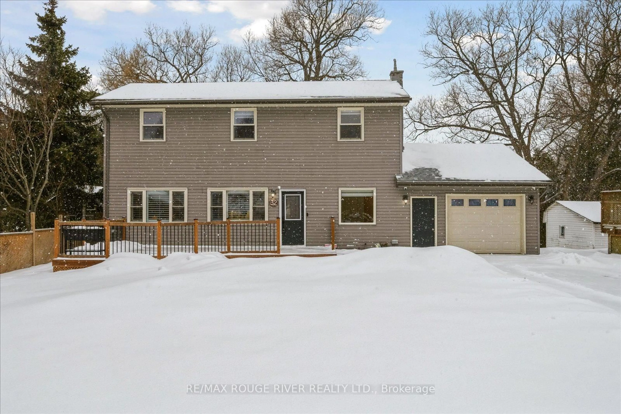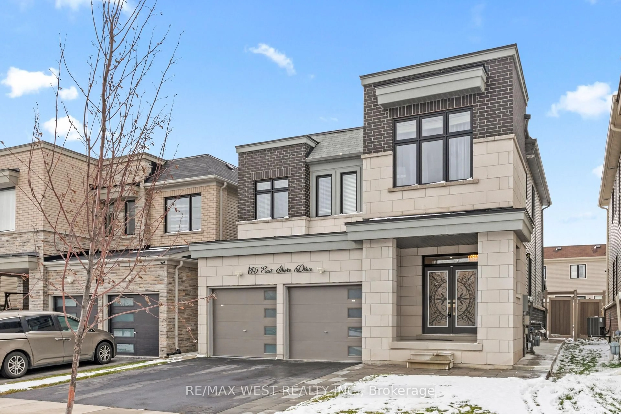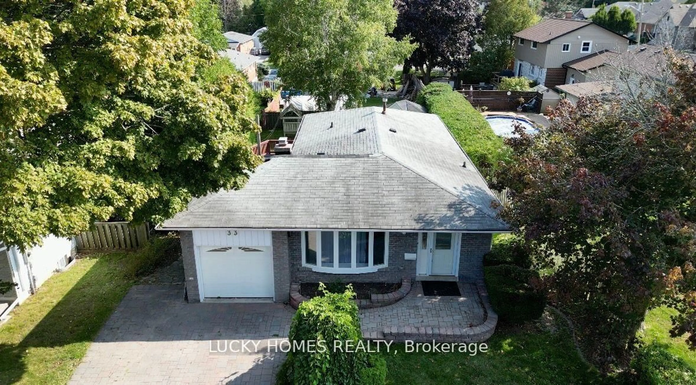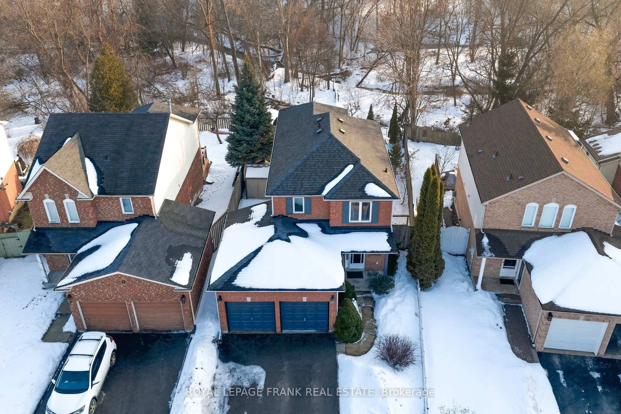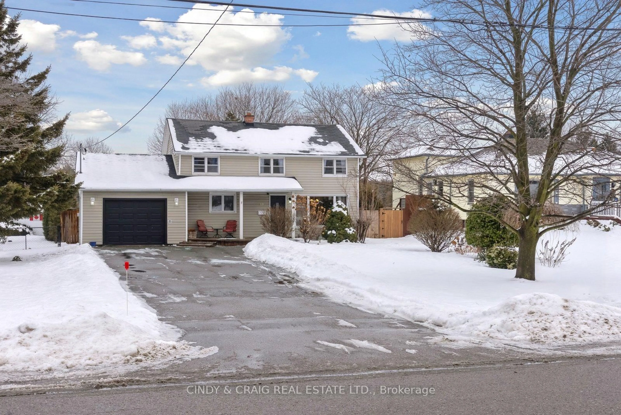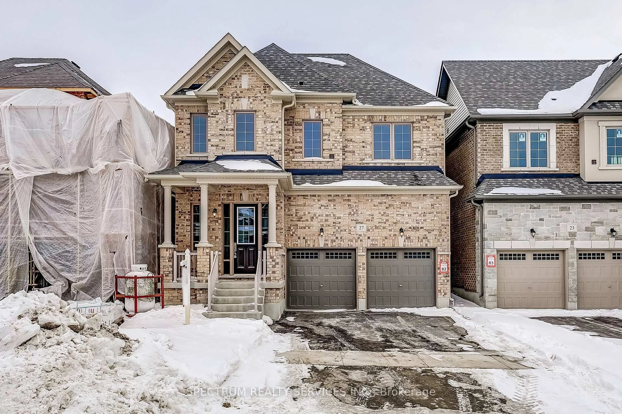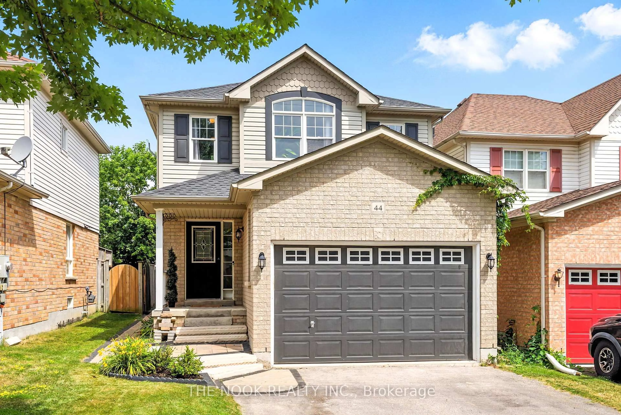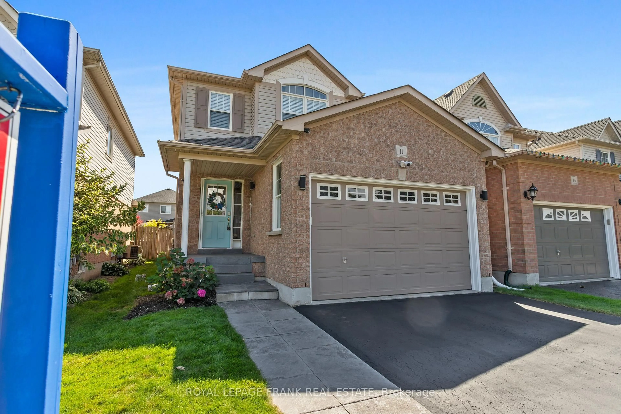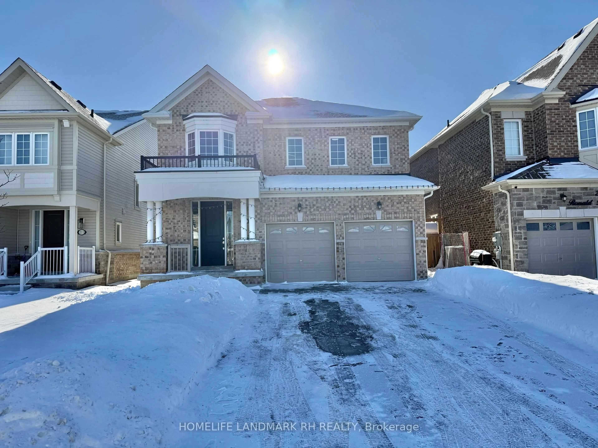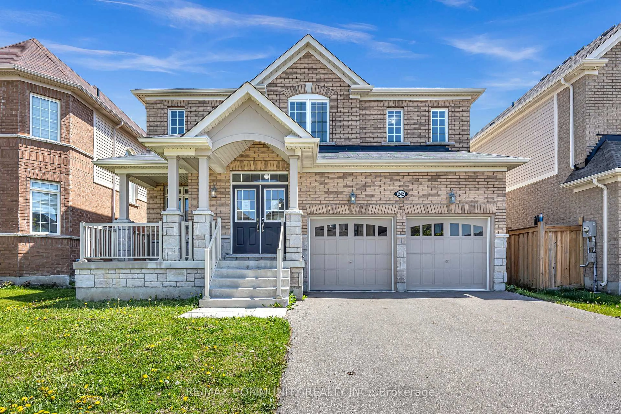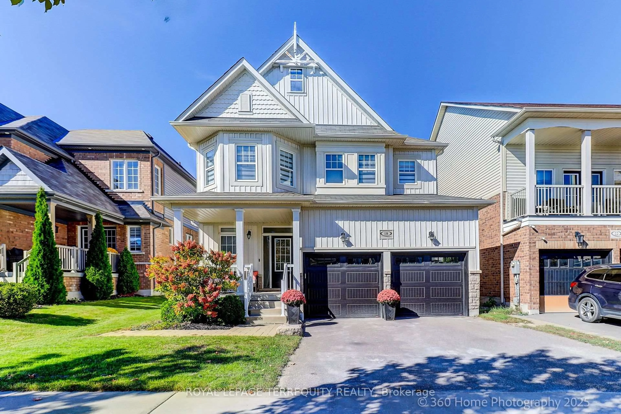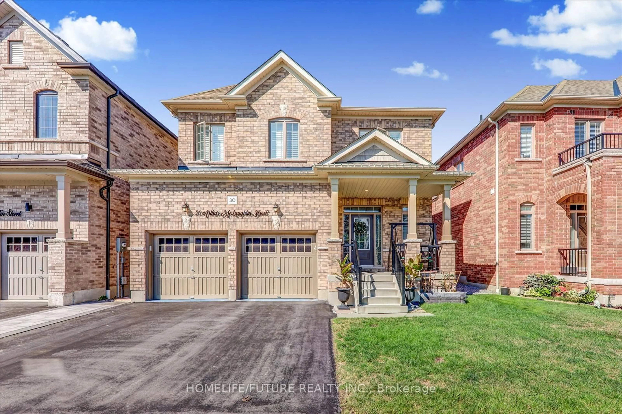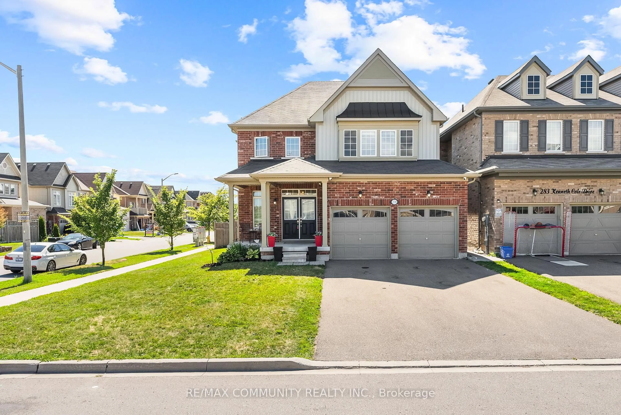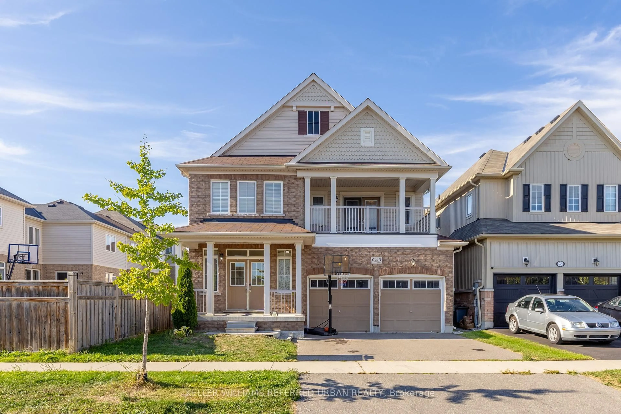Stunning 2-bedroom bungalow showing true pride of ownership throughout. Bright and inviting, featuring hardwood floors & vaulted ceiling. The large kitchen offers ample counter & cabinet space, stainless steel appliances, spacious eat-in area with walk-out to the backyard. Two generous bedrooms including primary with a 3-piece ensuite & walk-in closet. Finished basement provides family room, office, & an extra 3-piece bath. Enjoy the outdoors on spacious deck with a covered gazebo overlooking landscaped gardens with irrigation system Beautiful curb appeal with custom stone steps & covered front porch. Convenient location with easy access to Hwy 401 for commuters. Updates include - Windows '23 (excluding basement) - Shingles '23 - Epoxy garage floor & front porch '23, Hand railing ( bloor railing) - Irrigation system front & back yard '23, Back deck Upgraded with composite & new railings '24, electric vehicles charger '24 - shed painted and gazebo refurbished '24, kitchen refaced '20
Inclusions: Fridge, Induction Stove, Dishwasher, Built-In Microwave, Washer, Dryer, Window Coverings, ELF's. Lease contracts in place for Furnace & AC unit.
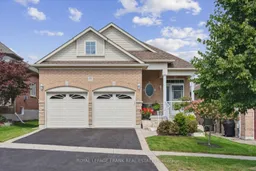 50
50

