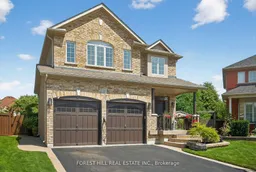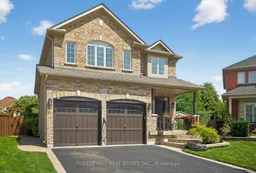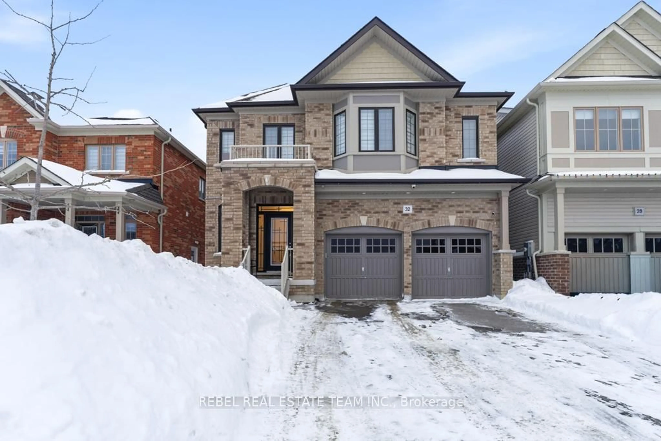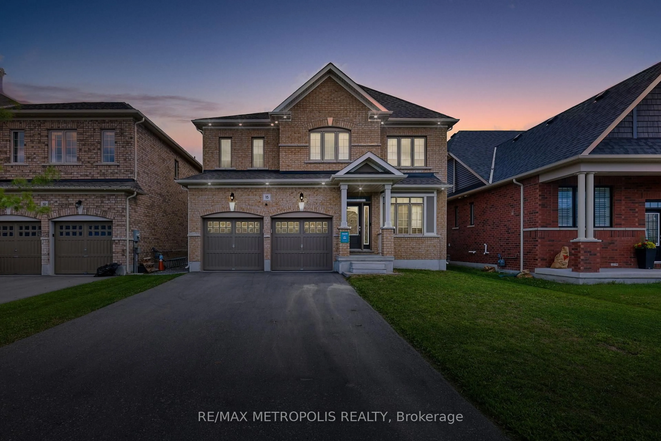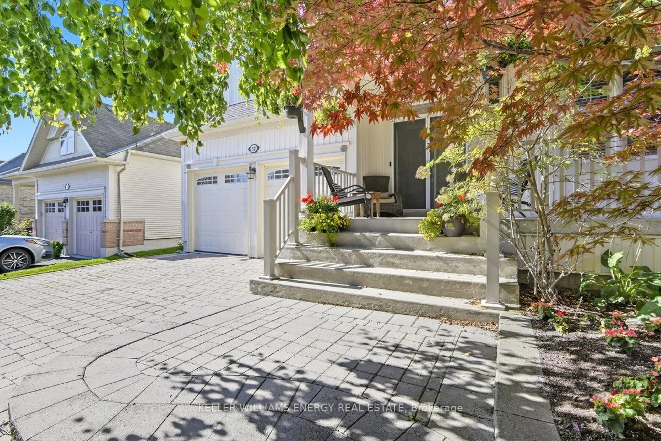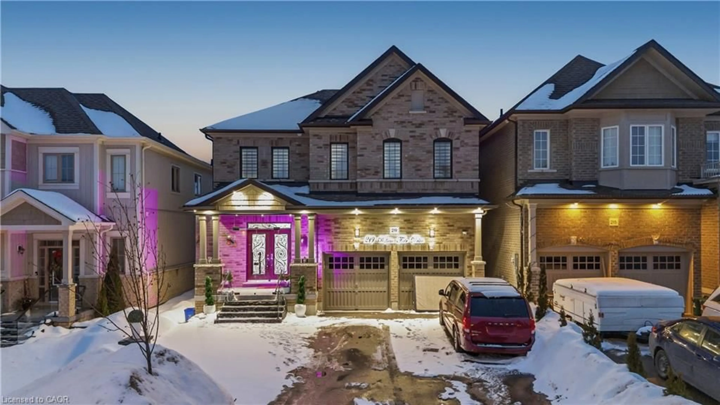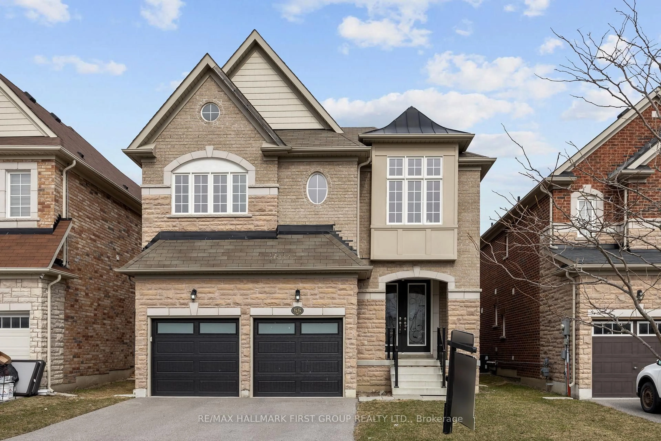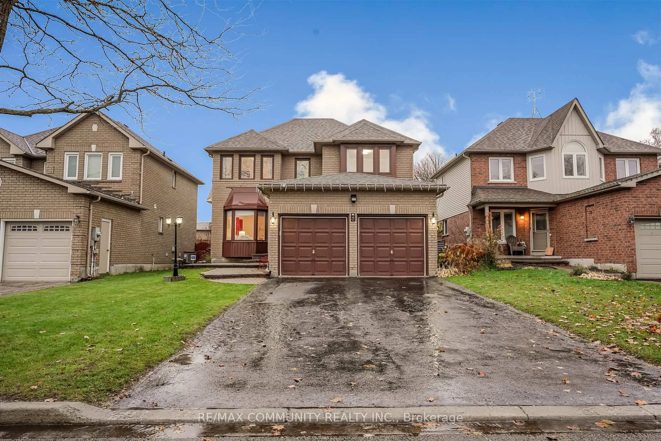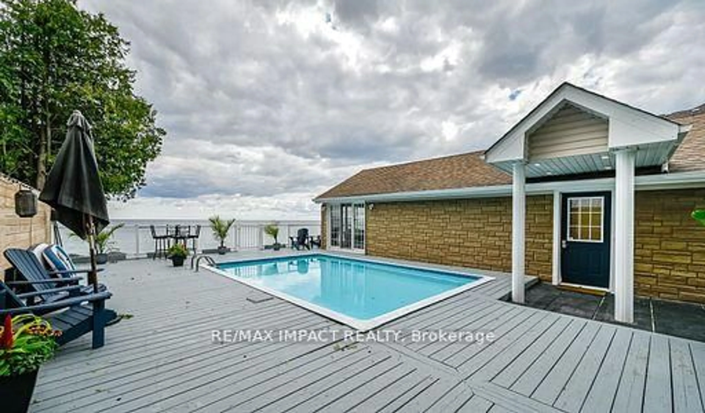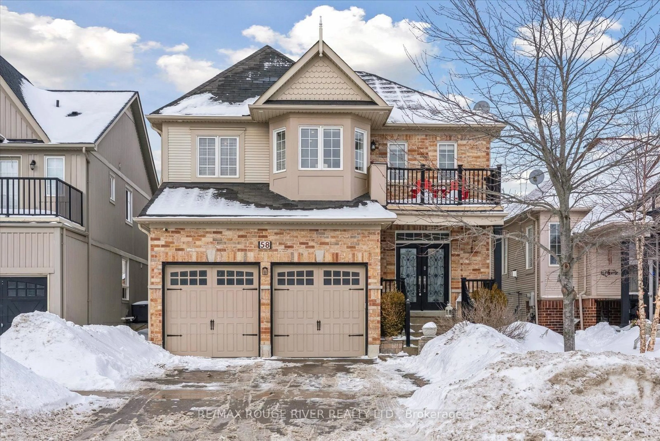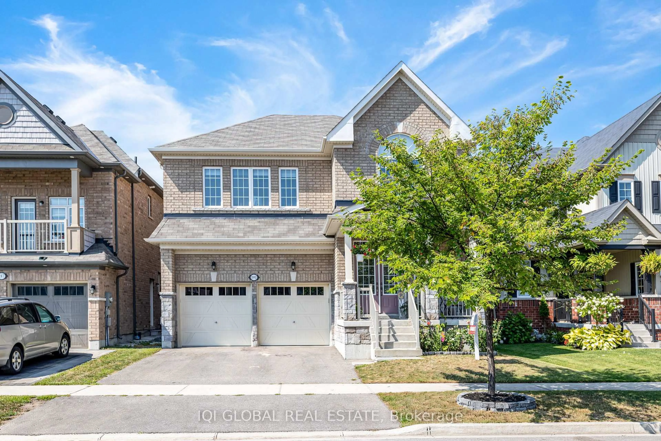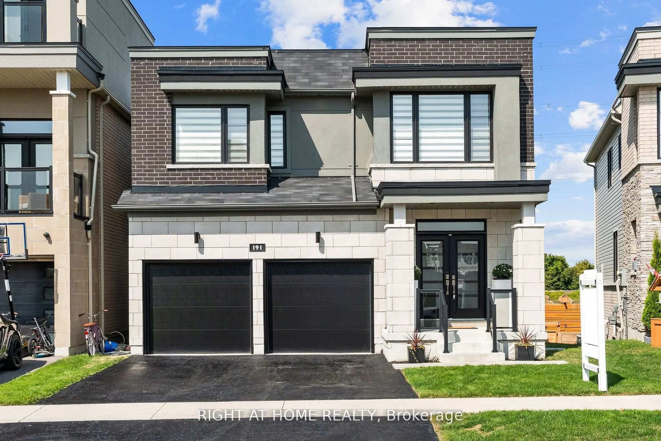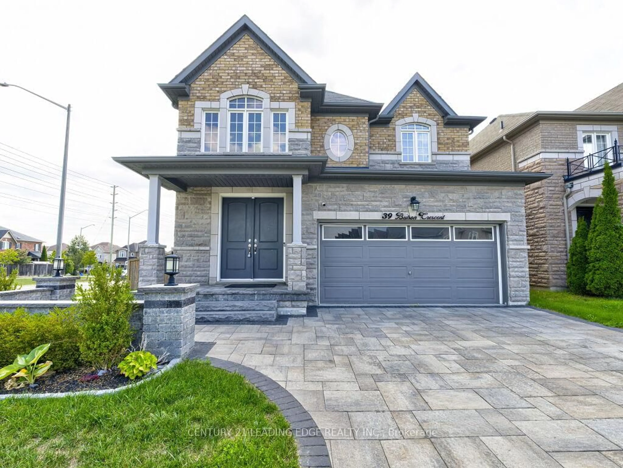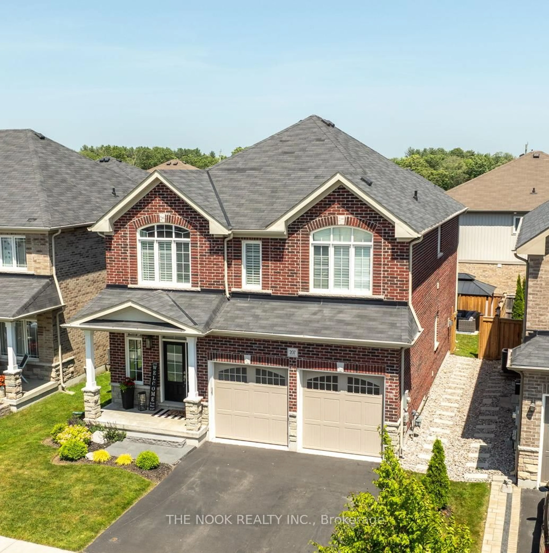Welcome to 24 Vesna Crt - a beautifully upgraded 4+1 bedroom, 4 bathroom home nestled on one of Bowmanville's most desirable and quiet courts. Boasting over 3,500 sq ft of thoughtfully designed living space and a resort-style backyard oasis, this exceptional property truly stands out. Meticulously maintained with hundreds of thousands spent on premium upgrades and landscaping, this home is a true testament to pride of ownership and refined comfort both inside and out. Step inside to a freshly painted interior featuring hardwood floors throughout the home. A chef's inspired kitchen with large entertainment area to host friends and family, complete with brand new top of the line Stainless Steel appliances with an induction stove. Upstairs, generous-sized bedrooms offer plenty of space for the whole family, while the finished basement adds even more living space - ideal for a rec room, home office, or guest suite, complete with 5th bedroom, full 3pc washroom, bedroom, and separate kitchen. Outside, escape to your own private backyard oasis featuring a custom-built wood pergola with outdoor TV, hot tub, and in-ground pool. The professionally landscaped yard also includes garden lighting, a sprinkler system with updated controller, Fire Pit area, shed, and recently painted fencing. Some of the most recent upgrades includes Pre-Wired for an EV charger. New Roof (2024), new furnace & AC (2024), Pool Filter & Pump (2025), New Hot Tub Cover (2022) and much much more.
Inclusions: S/S Fridge , S/S Oven/Stove , Dishwasher, Microwave. Full Size Washer, Dryer, Central Vac & Equip, Garage Door Opener, Blinds & Window Coverings, Basement - Fridge, Stove, & Hood Fan. All Elf,s/ Ceiling Fans. In Ground Sprinkler System. Pool Equipment, Pool Cover, Pool Cleaner, Hot Tub Cover, Custom Built Wood Pergola, Exterior Backyard Garden Lights, Hepa Filter.

