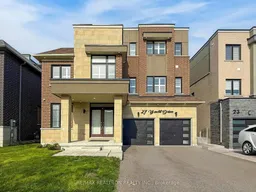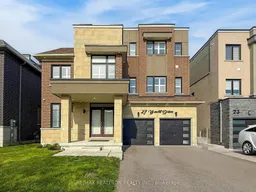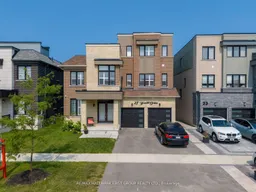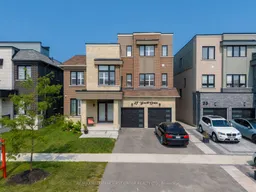Exquisite Detached Gem !!! Luxury Elevated !!!. Welcome to this absolutely stunning, Kaitlin-built 5-Br, 5.5-Bath Executive home, just 5 Yr New and offering over 4,000 sq ft of upscale living space, including a private Rooftop Terrace and an unspoiled W/O Basement ready for your personal touch. Nestled in a prestigious neighborhood and boasting a brick and stone exterior, this home is a rare find! Approximately Spent 100K on Updgs, Very Spacious, Clean & Sun Filled. Grand Foyer W/Double Dr Entry, Items Upgraded (6" Plaster Moulding Throughout, Custom-made Wainscoting on Main Floor & Hallways, Plaster Chandelier Medallions, LED Pot lights Throughout, Smooth ceiling, Custom Door Trims, 6" Baseboards), Office Rm W/Double Dr Entry & Pot lights. Main & 2nd Flr W/9' Ceiling. Very Spacious Dining Rm W/Wainscotting, Potlights, Crown Moulding. Upgd Wall Niche on the Main Flr. Gleaming H/W Floor Throughout the Main Flr. Oak Staircase W/Upgd Iron Spindles. Upgd Powder Rm W/Pot lights & Wrap-around Wall Tiling. Oversize Family Rm O/Looks to a Large Pond, Upgd to Plastered Box Ceiling, Linear Gas F/P with Quartz Mantel & B/I Surround Speakers. Gleaming Gourmet white Kitchen W/Glass Panel Appliances, Backsplash, Soft Closure Pantries, Undermount Sink, Quartz Countertop & Pot lights. Large Breakfast area leads to W/O to Deck. Oversize Master Br W/Dble Dr Entry, 6 Pc Ensuite W/Double Sink, His & Her Large W/I Closets and W/O to a private Terrace (12.14" x 14.34"), All the other Bedrooms are very spacious & each of the them has 4 Pc Ensuites. Laundry Rm conveniently located in the 2nd Floor W/Gas Dryer & a Closet. Access to Garage from Main. Unspoiled W/O Bsmt W/200 Amps Breaker & Easy access of Conduit for all the floors. Easy Access To 401 in 5 Min, Future Bowmanville GO in 9 Min, Biking Trails, Marina, Boat Launch, Waterfront Park and closer to Bowmanville main hub for major Retailers & Shopping.
Inclusions: Glass Panel Smart(Double Dr Fridge, Gas Stove, B/I Dishwasher), S/S (B/I Range Hood, F/L(Washer & Gas Dryer W/Pedestals)), All Upgd Elf's, All Existing California Shutters, CAC, Family Rm B/I Speakers, Backyard 2 B/I Speakers, Family Rm Entertainment Unit, Front & Back Camera System, Front Lawn Sprinklers & Garage Door Opener.







