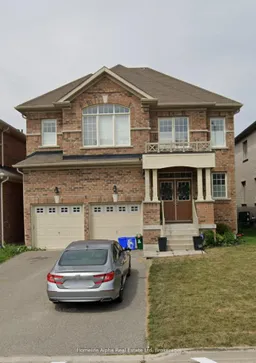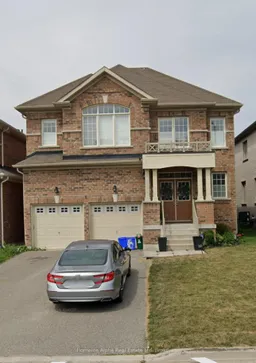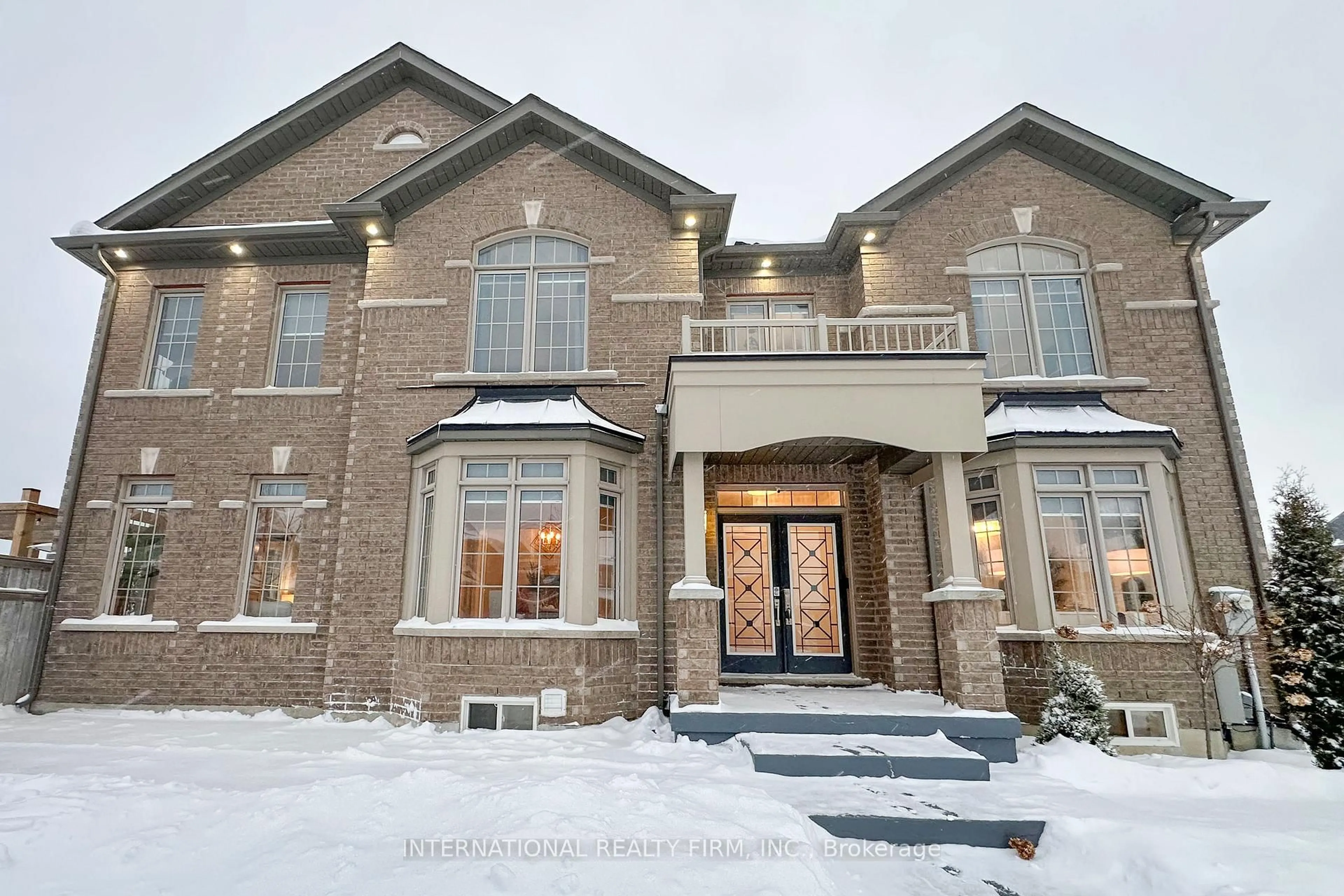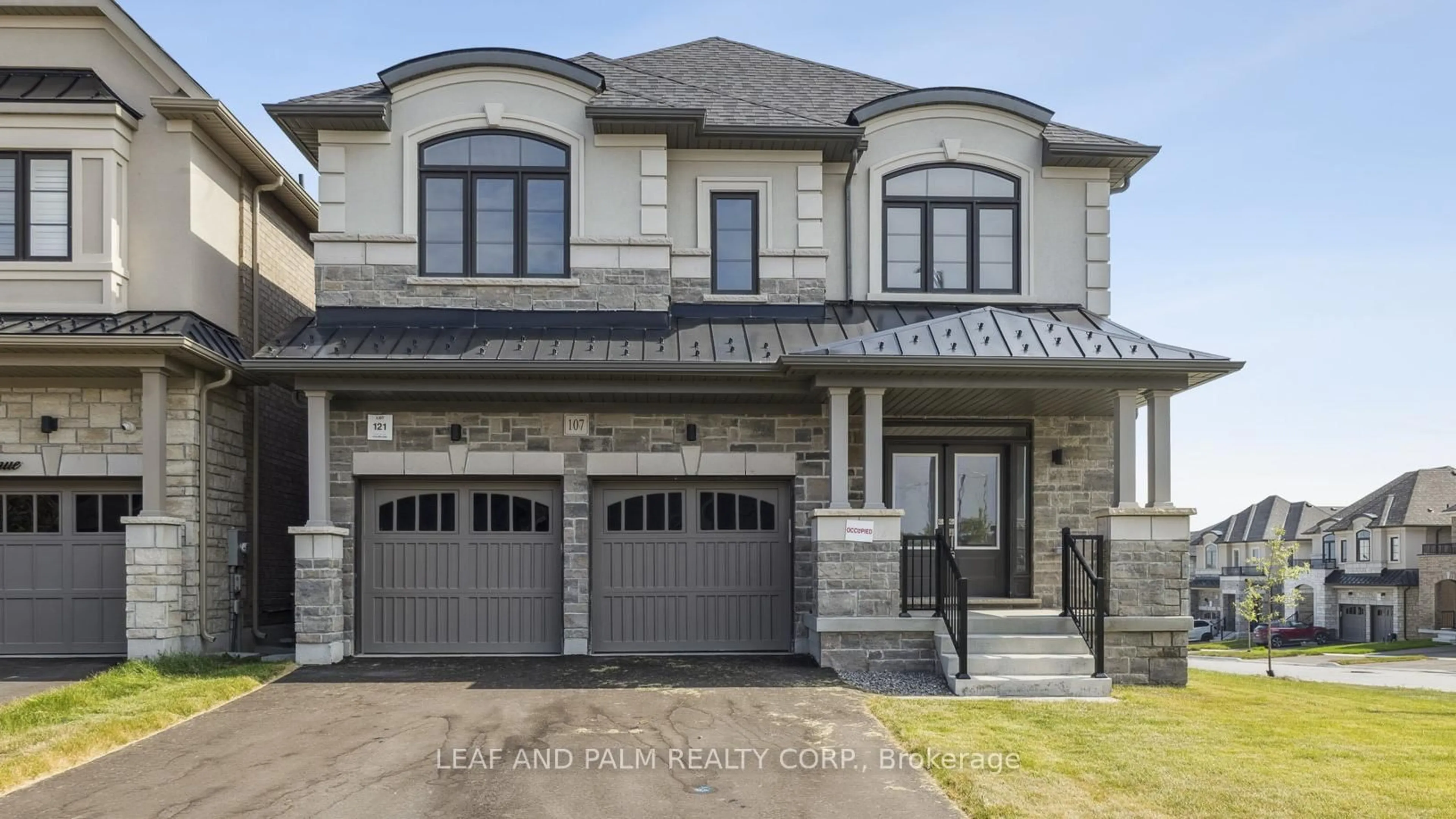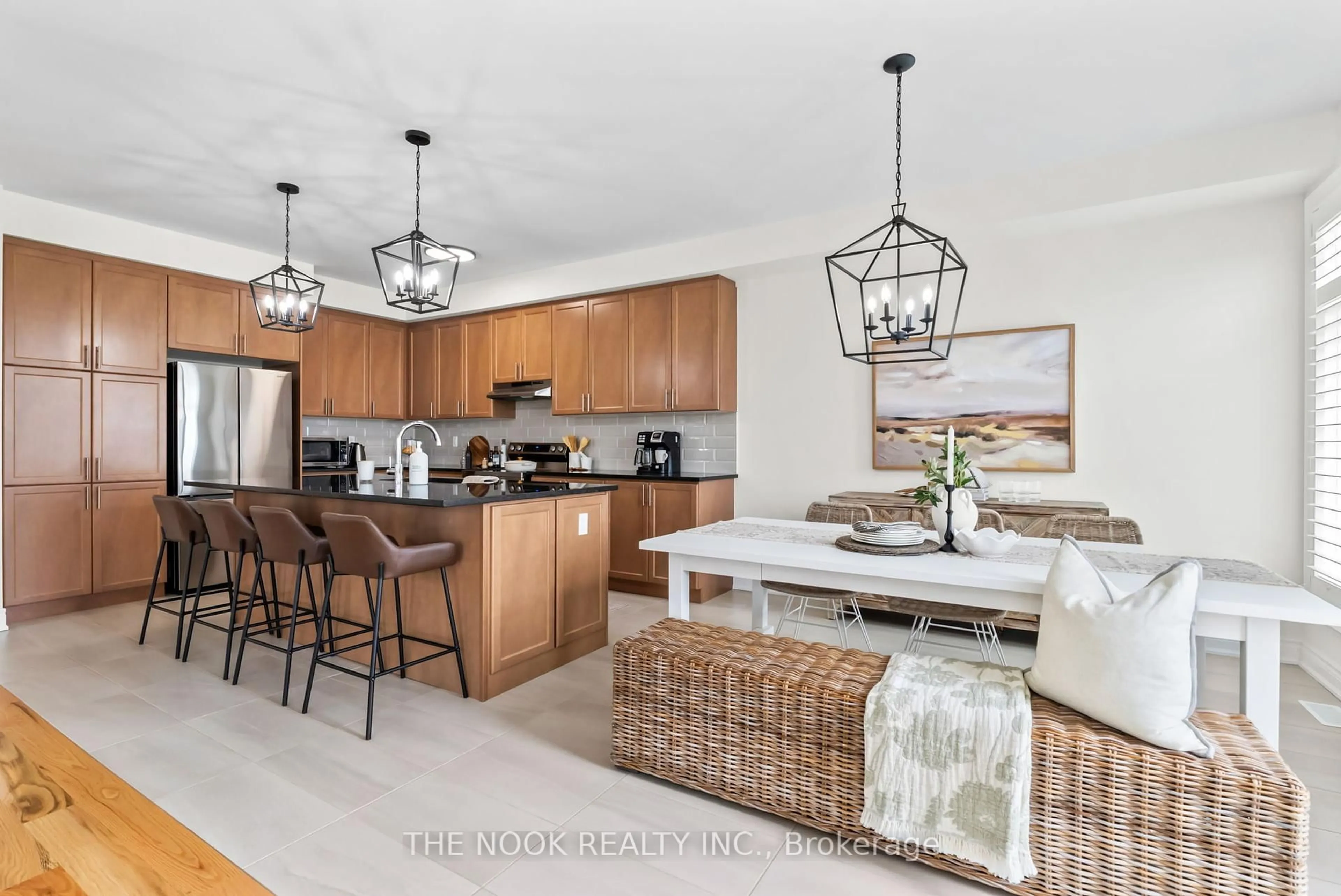Welcome to Newcastle! This all brick 4-bedroom 3 bath home features a smart main floor Library California shutters the spacious kitchen has upgraded cabinets, backsplash & upgraded Stainless Steel appliances. upgrade Staircase Eat in Kitchen has sliding glass doors with a walkout to yard in a fully fenced backyard. Walk In closet & 4pc washroom with Jacuzzi plus standing shower glass enclosure ensuite bathroom All other bedrooms are also a great size with large windows & all have closets! Unfinished bsmt is a perfect spot for the kids to play or for your gym Two legal size windows. Plus, there's a Bonus Cold Room! Ready to finish anytime if you need more space w 3 pc. Bath R/I. Electric panel 200 Amp Double Car Garage Fits 2 Cars; Elevation Is Great No Steps, Easily Bring Things into The Mudroom/Main Floor Laundry Directly from Garage. Walking Distance to Schools, Parks & Splashpad, Rec Centre, Pool & Shopping. New K-12 school announced by the municipality set open in 2028.
Inclusions: Stove, Fridge, Microwave & Dishwasher. Clothes Washer & Dryer. All Electric Light Fixtures
