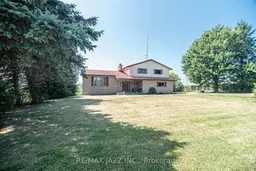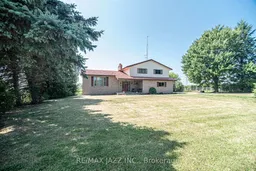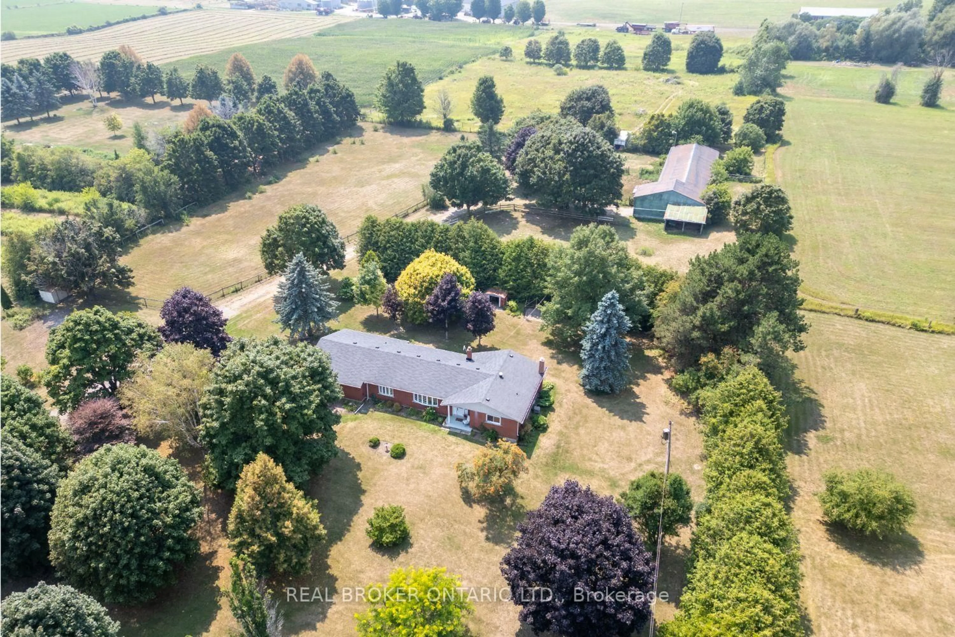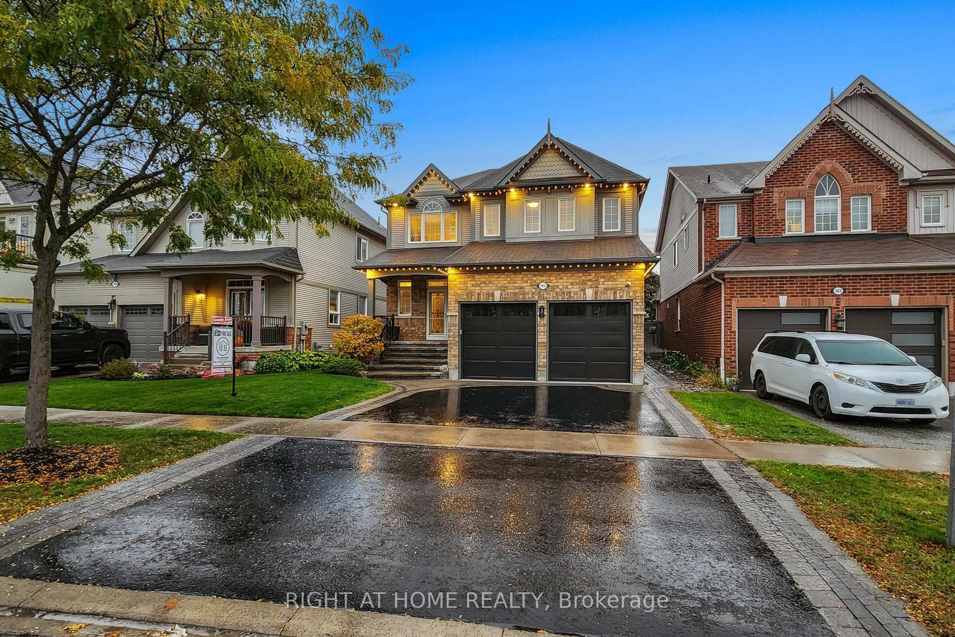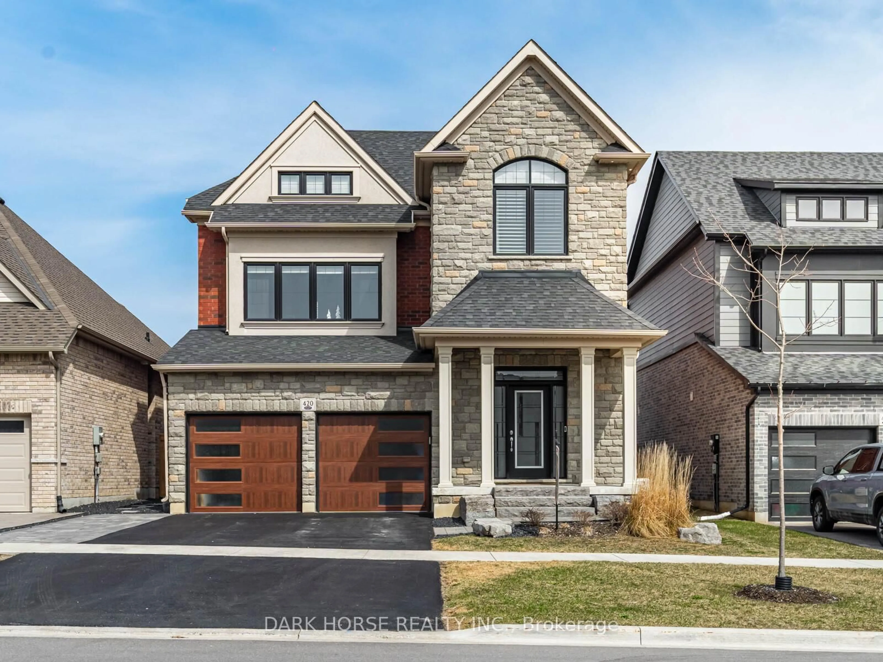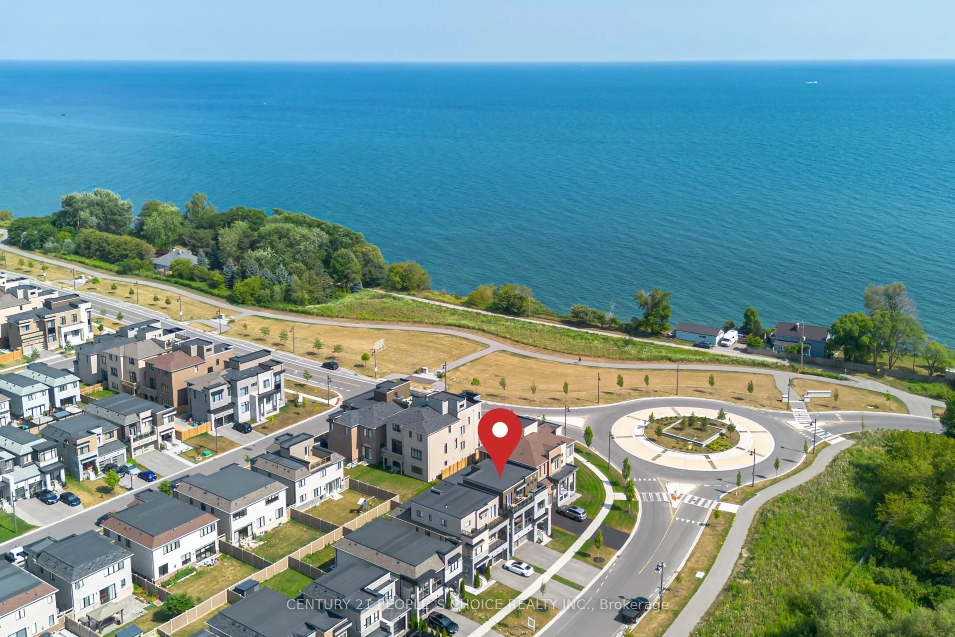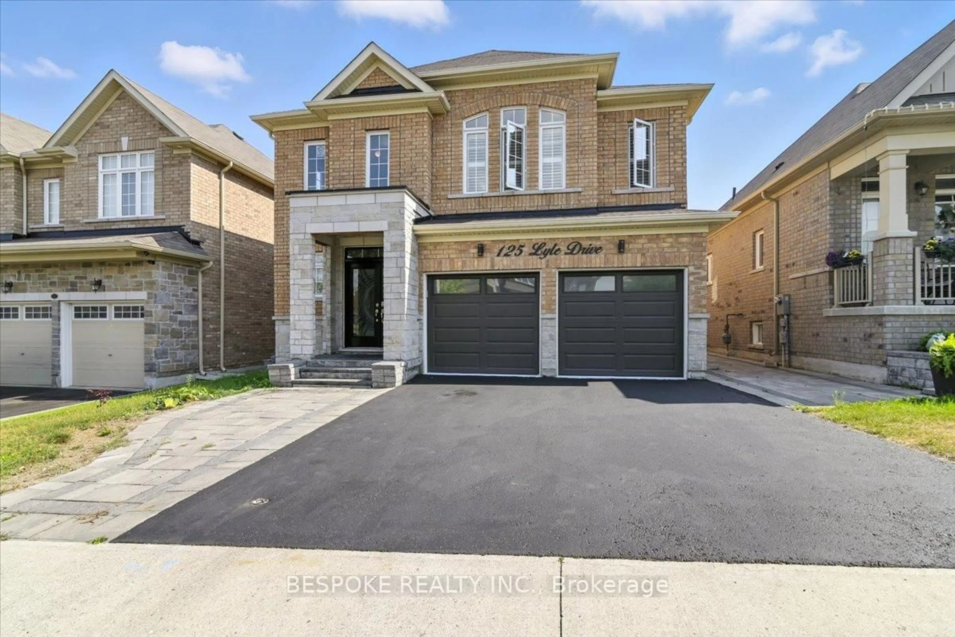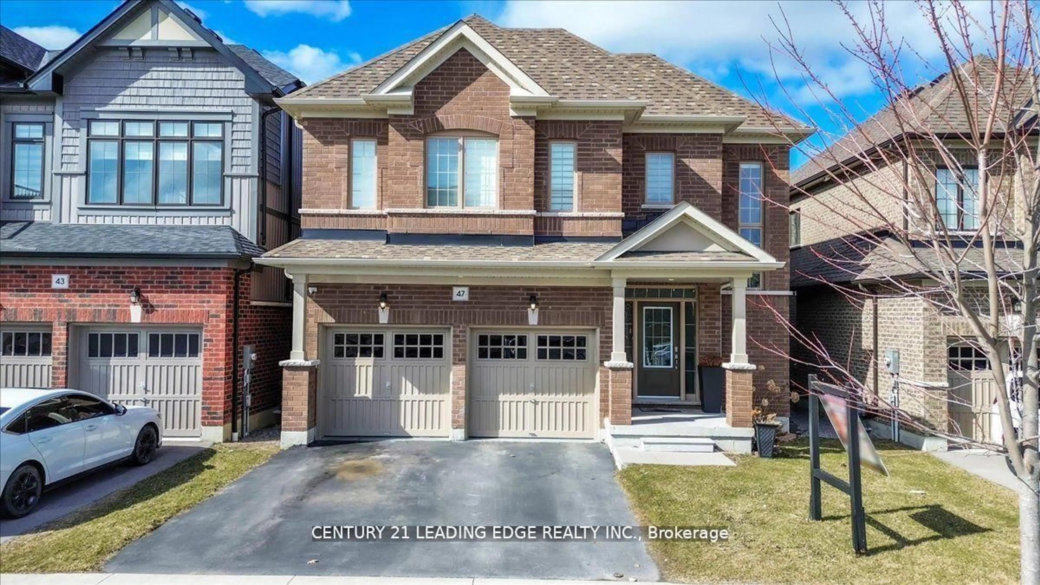Escape to the tranquillity of country living without sacrificing convenience! This charming updated five-level side split is located on a approximately 1/2-acre property surrounded by cornfields and apple orchards, located just a 5-minute drive to downtown Bowmanville and with easy access to highways 401 and 418. This home is larger than it appears and fully finished on four levels. The updated eat-in kitchen shines with stainless steel appliances and a charming bay window. Also features a spacious L-shaped living and dining room, complete with crown mouldings and great views. The comfortable ground-floor family room offers a wood-burning fireplace and a walkout to the deck, with an adjacent two-piece bathroom and main-floor laundry. The upper level includes a large primary bedroom with an updated three-piece bathroom, two additional spacious bedrooms and another updated bathroom with five pieces. You will appreciate the huge L-shaped recreation room, complete with a fireplace (wood stove insert) and a full walkout to the rear yard. Other updates include quality engineered hardwood and ceramics throughout most of the home, furnace and air conditioner (2017) and metal roof (2009).
Inclusions: Fridge, built-in double oven, built-in cooktop, built-in dishwasher, microwave rangehood, all electric light fixtures, all window blinds (not fabric), well equipment, two woodstove inserts (no WETT)
