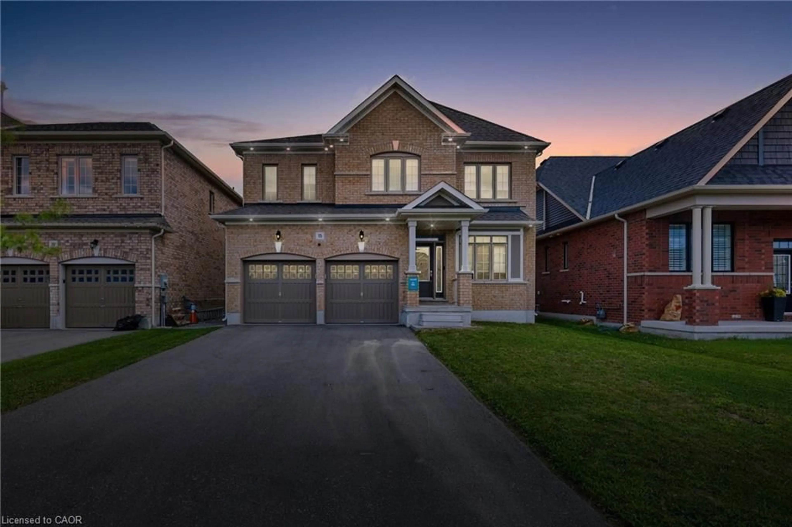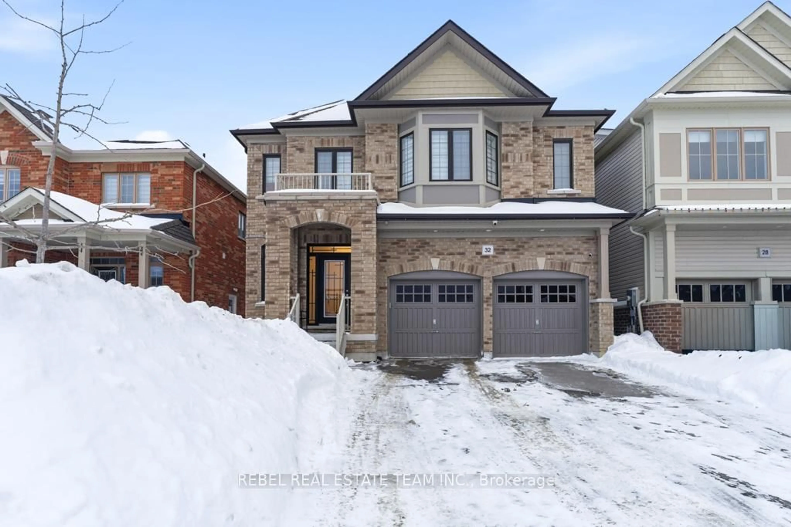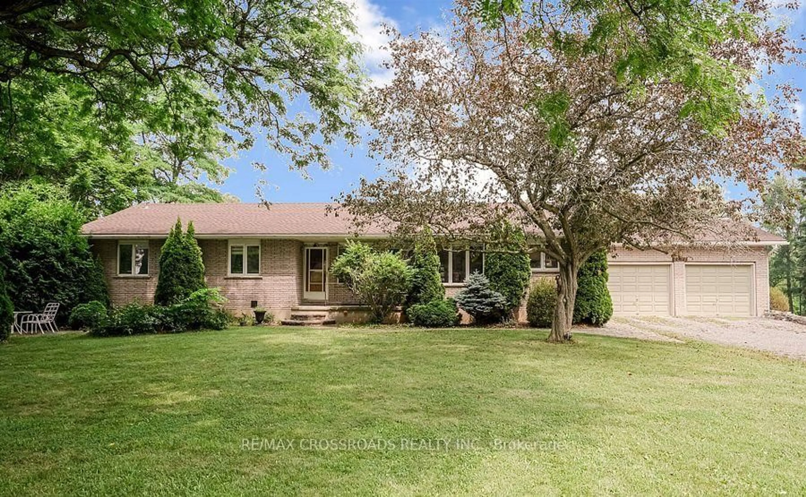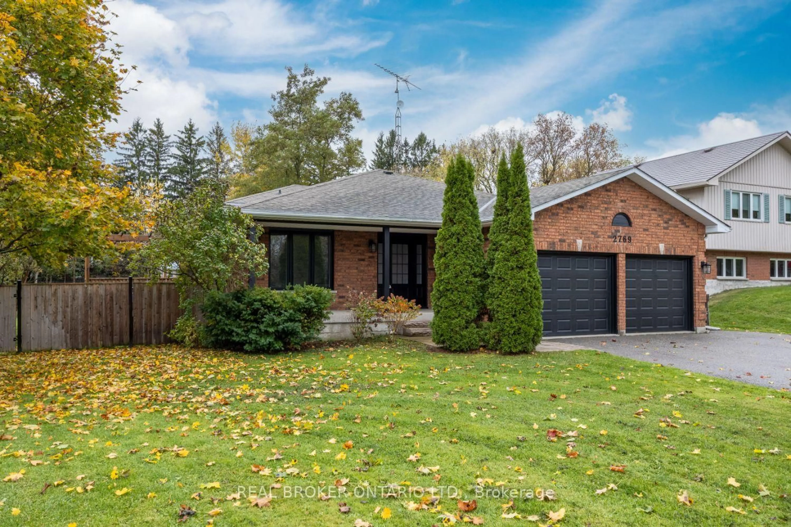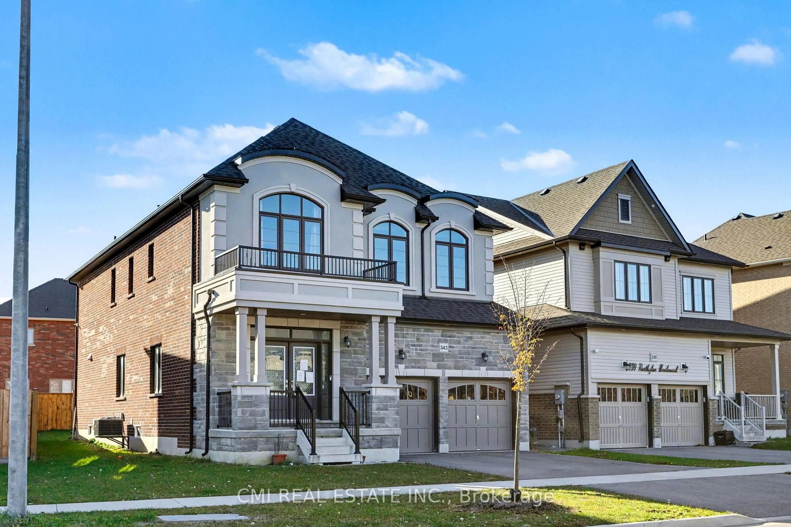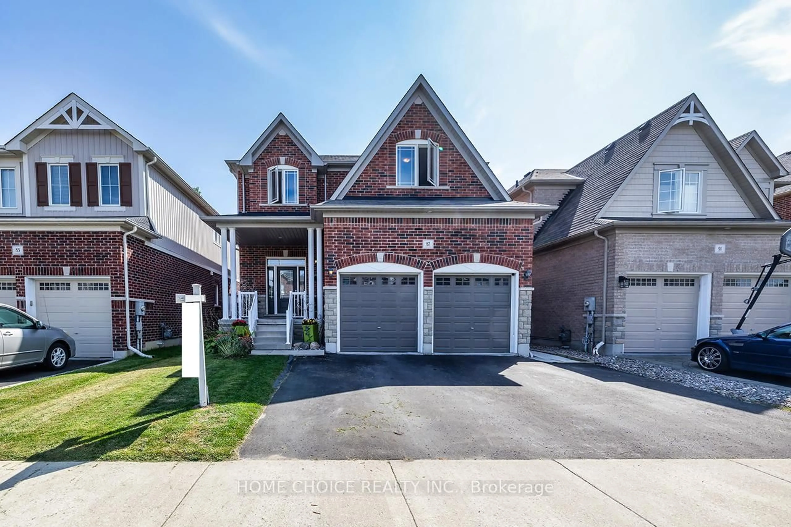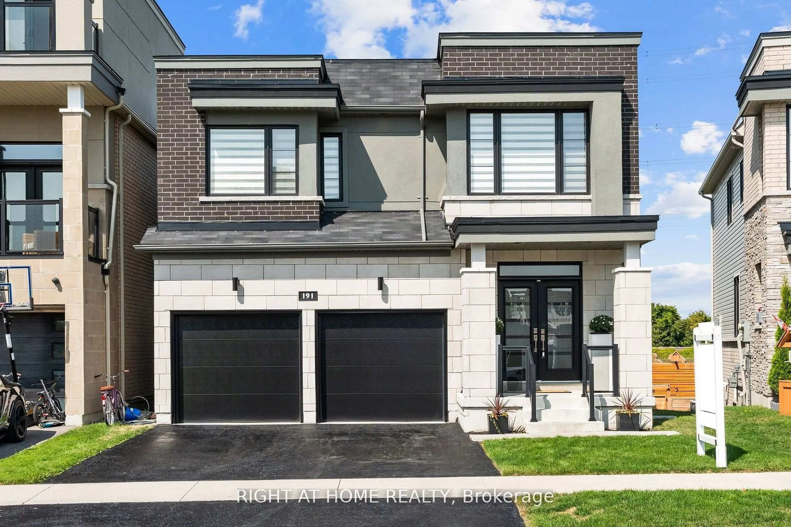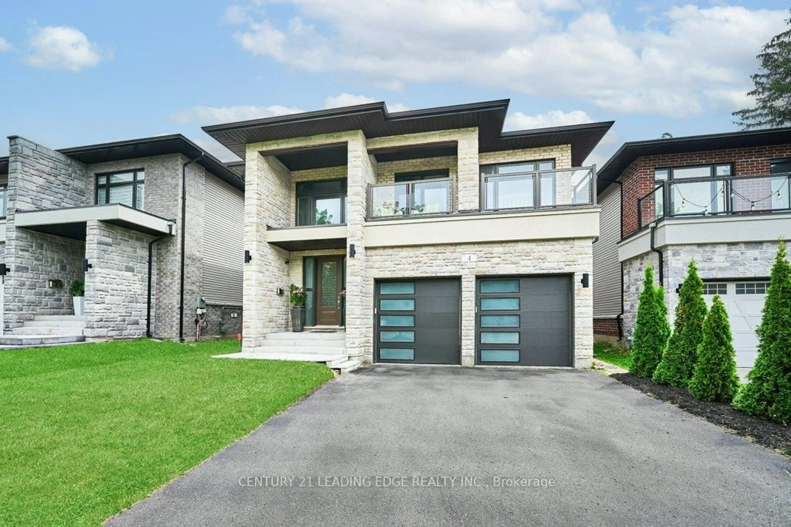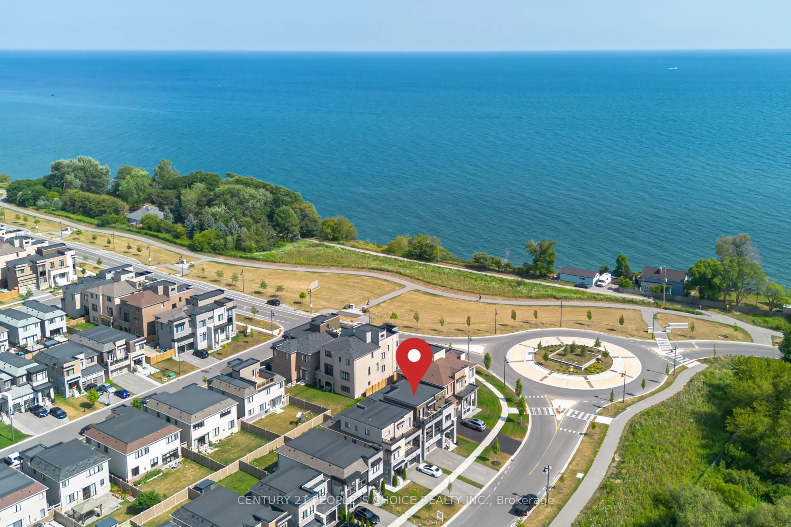A Rare Opportunity for Multigenerational Living! Discover this beautifully upgraded 2-family home offering over 3,953 sq. ft. of finished living space on a serene pie-shaped lot backing onto protected conservation. Bright and spacious throughout, this home features 4+2 bedrooms, 4.5 bathrooms, and two full kitchens, having a brand-new, never-lived-in, legally finished basement with a separate entrance. The main floor boasts an open-concept layout with stunning ravine views, while the upper level includes a conveniently located laundry room along with 3 bedrooms. Located on a quiet court, this professionally landscaped property is just minutes from major highways, top-rated schools, the upcoming GO Station, Walmart, Home Depot, and Canadian Tire-and only under an hour from downtown Toronto.
Inclusions: All ELFS AND WINDOW COVERINGS. Main: Stainless steel stove, stainless steel fridge, stainless steel dishwasher, stainless steel microwave, washer, and dryer. Basement: stainless steel stove, stainless steel fridge, stainless steel dishwasher, stainless steel microwave, and white washer and dryer. 65-in TV in the living room.
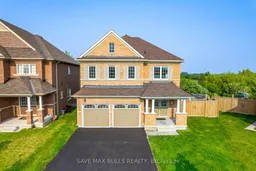 48
48

