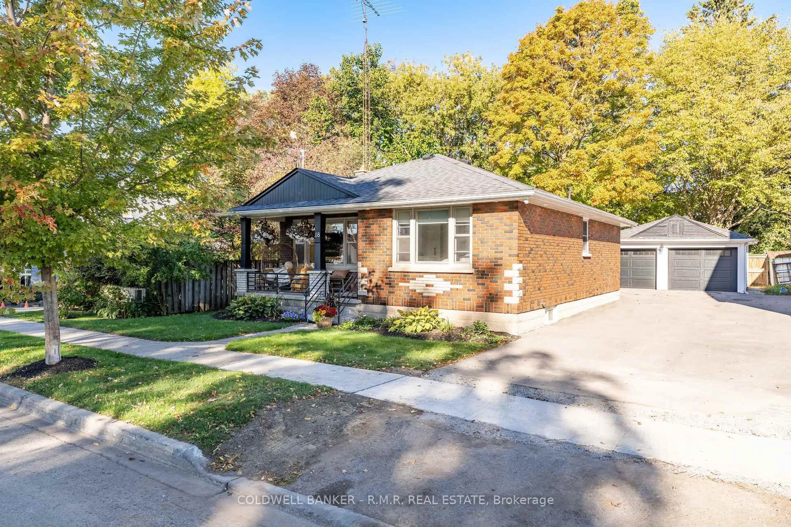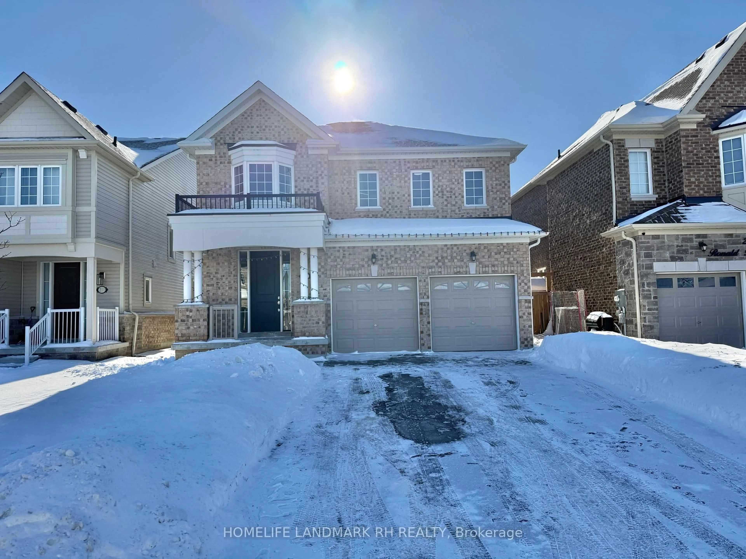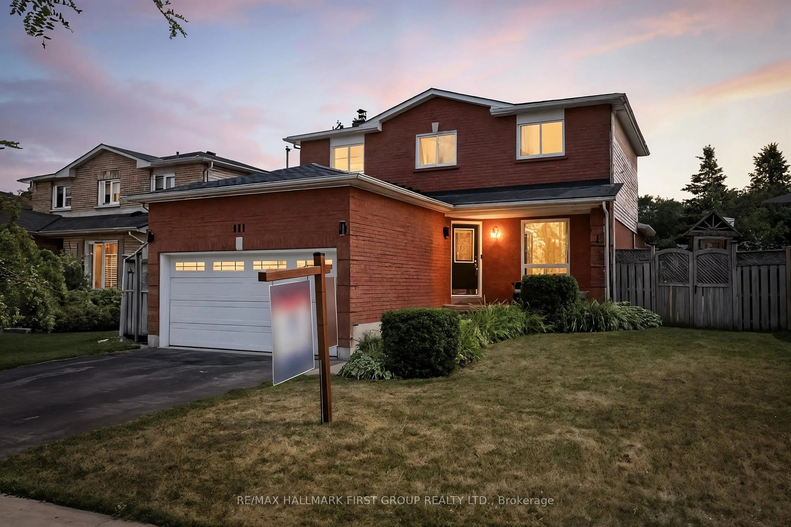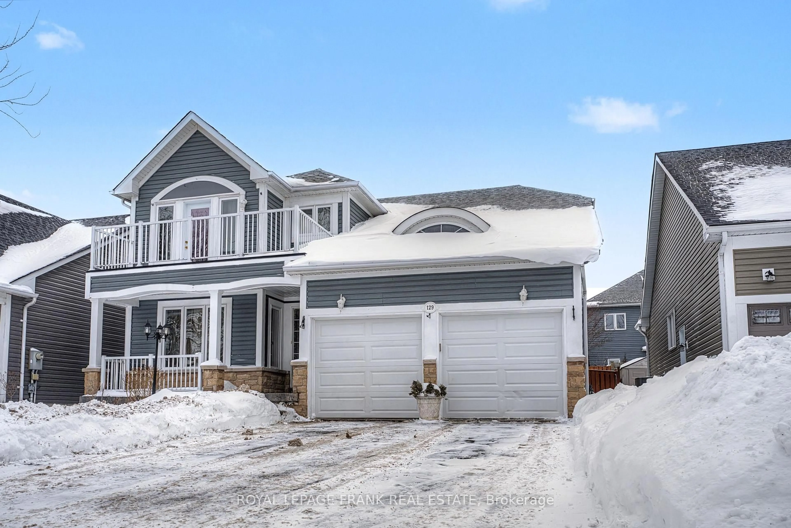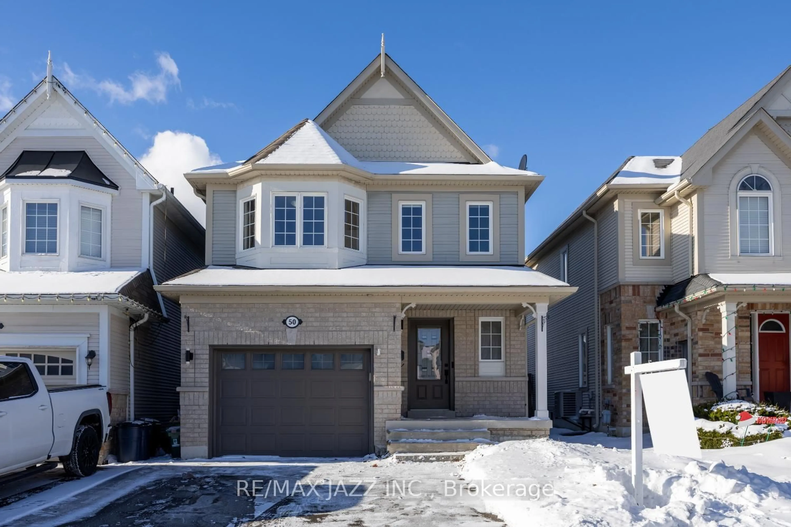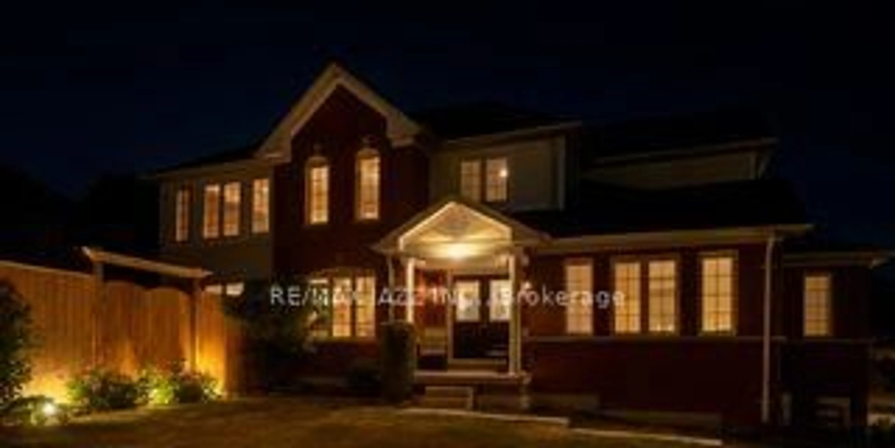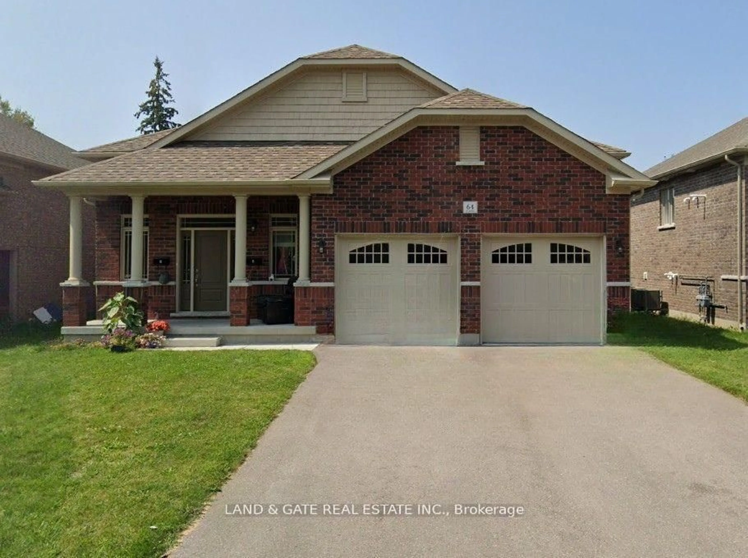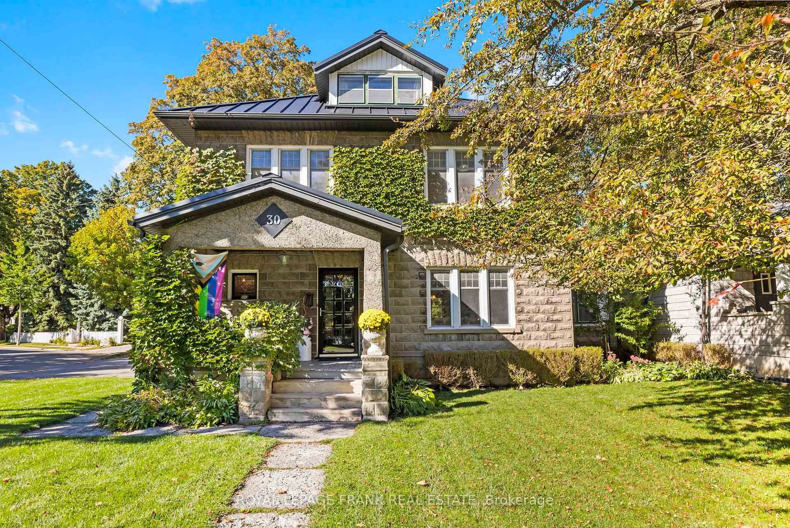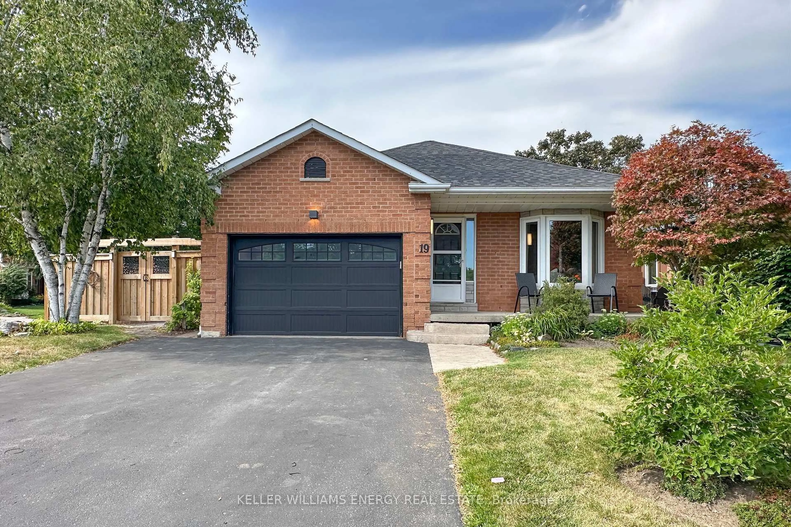Tucked into the quiet curves of Davids Crescent, this warm & welcoming 4-bedroom home offers everyday living that feels peaceful & practical place where families settle in, slow down, & enjoy the rhythm of small-town life. Set on a deep 76' x 140' lot backing onto mature trees & greenspace, the property offers a sense of privacy & calm the moment you arrive. Morning light streams through the large bay window in the living room, creating a bright & cheerful place to start the day. The kitchen & dining area flow naturally toward the outdoors, with sliding doors opening to an expansive raised deck; perfect for weekend brunch, evening barbecues, or simply taking in the quiet surroundings. Upstairs, four comfortable bedrooms provide space for family, guests, or a dedicated home office. The full 4-piece bathroom is centrally located for convenience, & each room enjoys soothing natural light & leafy views. The finished lower level extends the home's usable space with a warm, inviting rec room complete with a wood-burning fireplace, dry bar, & a walkout to the backyard. It's the kind of space that adapts easily; movie nights, games with friends, a cozy winter retreat, or future multi-generational possibilities. A major value add for hobbyists, trades, or anyone needing purposeful workspace is the large workshop at the back of the home, offering exceptional storage & project capacity. Life in Orono has a charm all its own. Families appreciate the great schools, convenient bus routes, the neighbourhood parkette, & the friendly pace of the community. Weekends bring easy access to the Orono Crown Lands, Brimacombe Ski Hill, & the historic downtown lined with local cafés, boutiques, & small-town favourites. Commuters enjoy being minutes to Hwy 35/115, with straightforward connections to the 401 & 407.Freshly painted throughout & ready to welcome its next chapter, this is a home that offers space to grow, room to breathe, & a lifestyle shaped by nature, community, & comfort.
Inclusions: Existing fridge, stove, microwave, dishwasher, washer, dryer, garage door opener, all electrical light fixures, gazebo, all window blinds (all curtains are excluded), basement chest freezer, workshop b/i storage and work benches & bathroom mirrors.
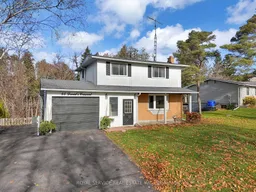 49
49

