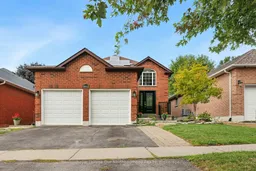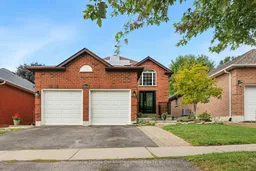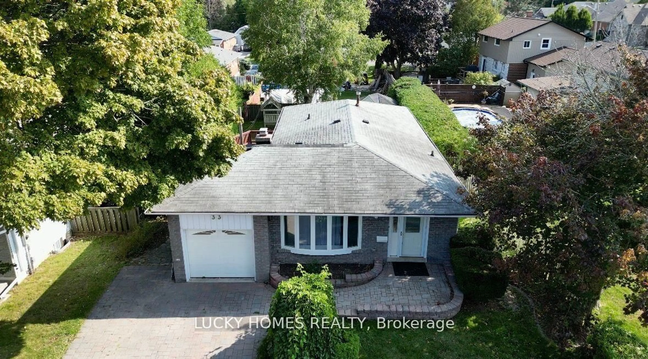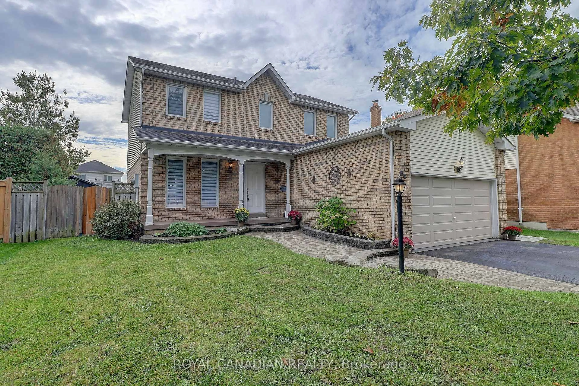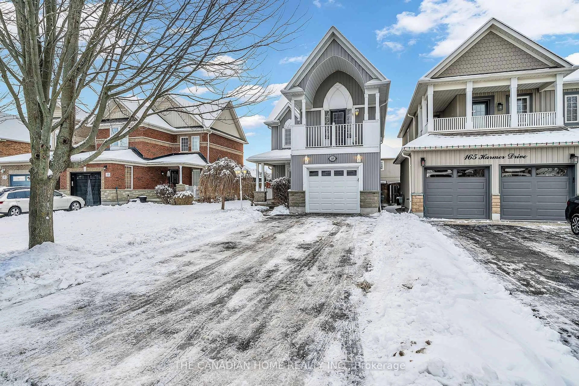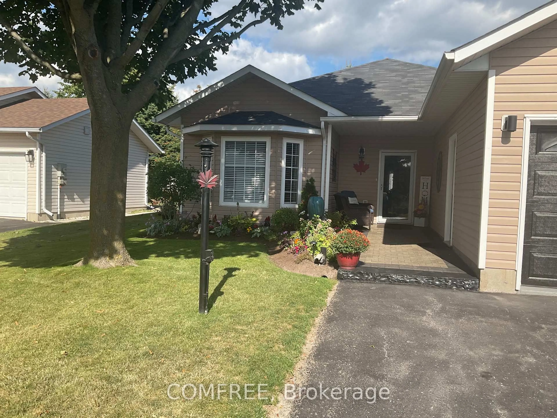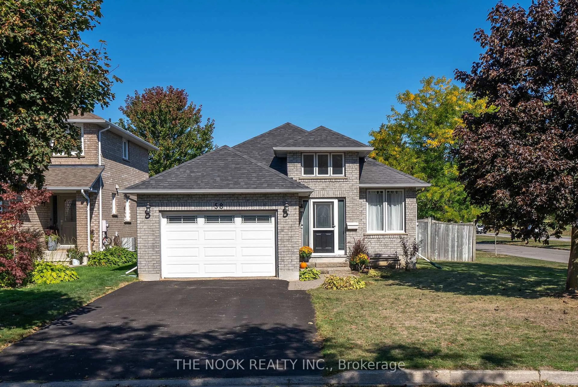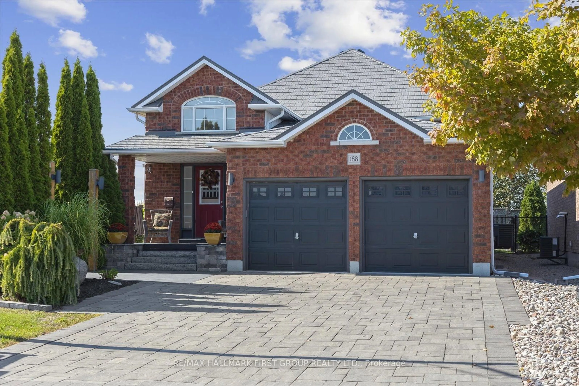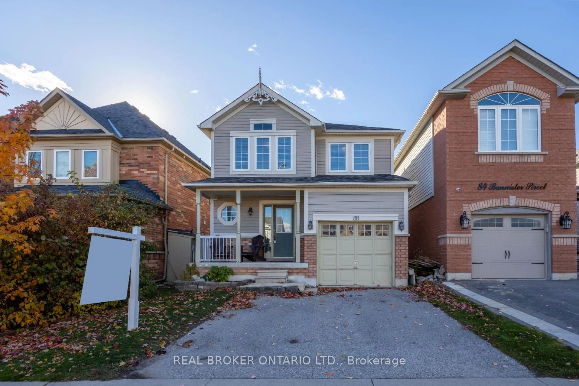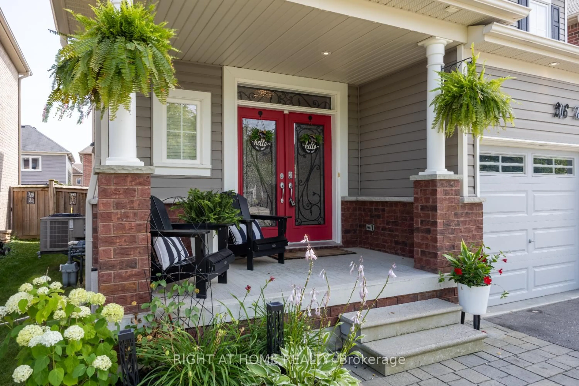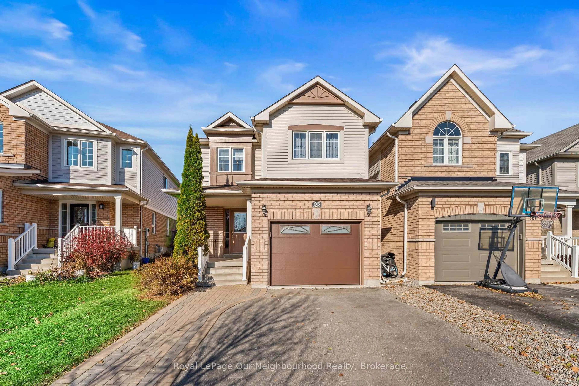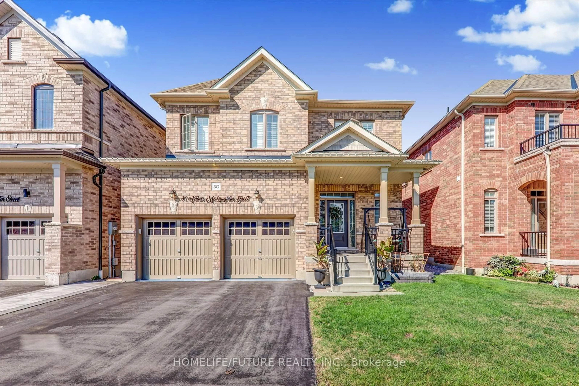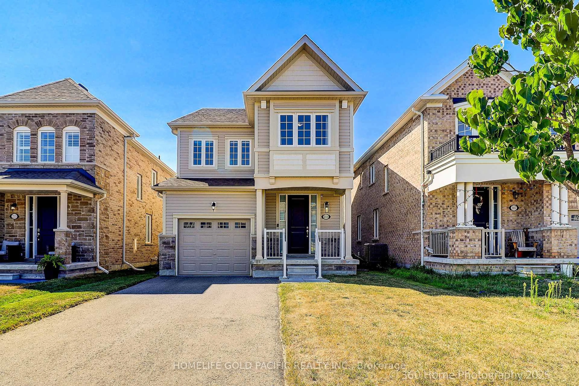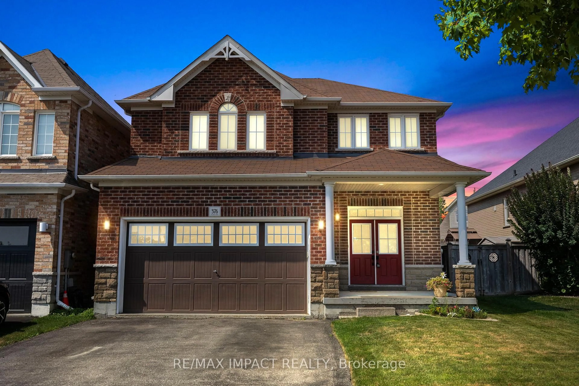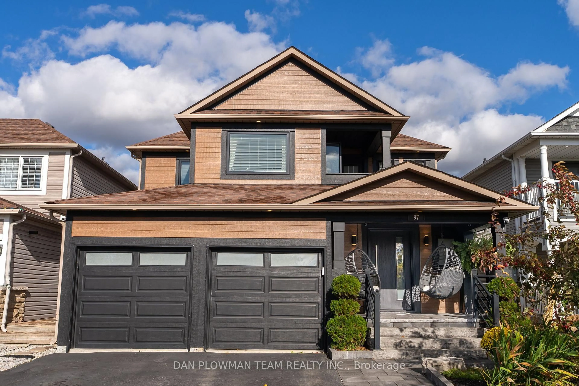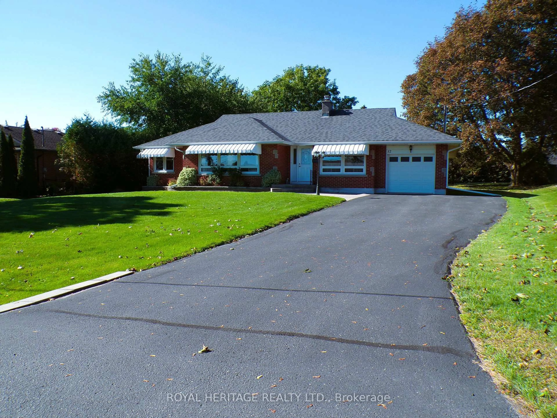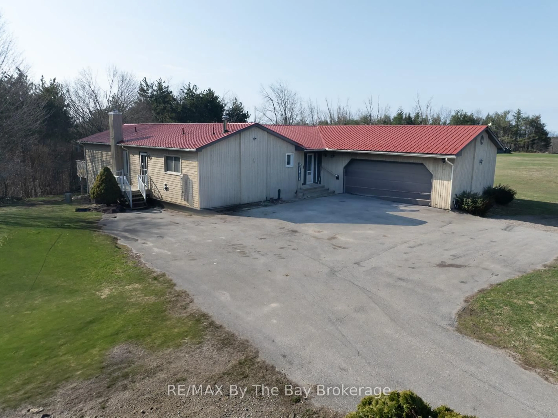Legal Two-Unit Raised Bungalow Bowmanville. Discover this charming red-brick raised bungalow with a rare legal two-unit designation, perfectly situated in Bowmanville's desirable west end. Combining income potential, versatility, and long-term value, its an ideal choice for investors or multi-generational families. The vacant upper level is move-in ready and features hardwood flooring, a bright open-concept layout, stainless steel appliances, and a walkout from the kitchen to a private backyard. The lower level is home to an A+ tenant paying $1,900/month who is willing to stay, providing immediate, secure rental income. Property Highlights: Double-car garage & private driveway with ample parking, Separate entrances for each unit for maximum privacy, Two private backyards, one for each unit, Raised bungalow design with large above-grade windows in the lower suite, Updated mechanicals & well-maintained finishes throughout, Convenient access to 401, 407, the future GO Station, parks, schools & shopping. With legal two-unit properties in Bowmanville in high demand and short supply, this home presents a true turn-key opportunity. Live in one unit, rent the other, or simply hold as a secure investment with immediate income and excellent growth potential.
