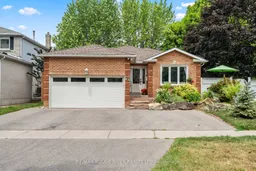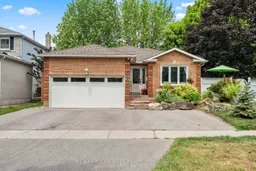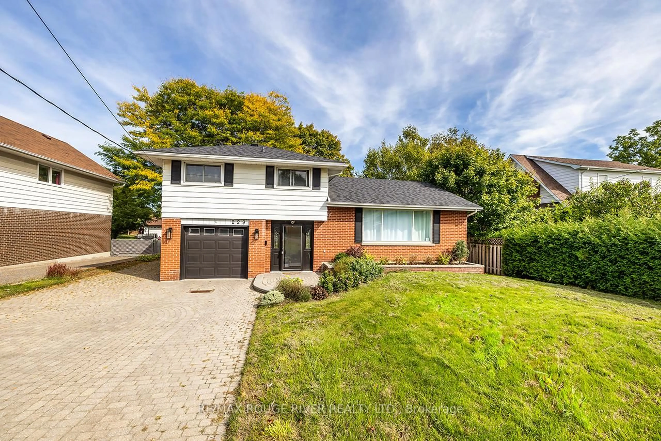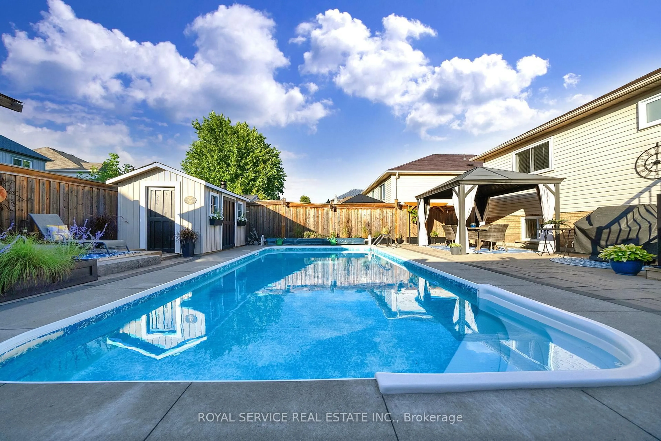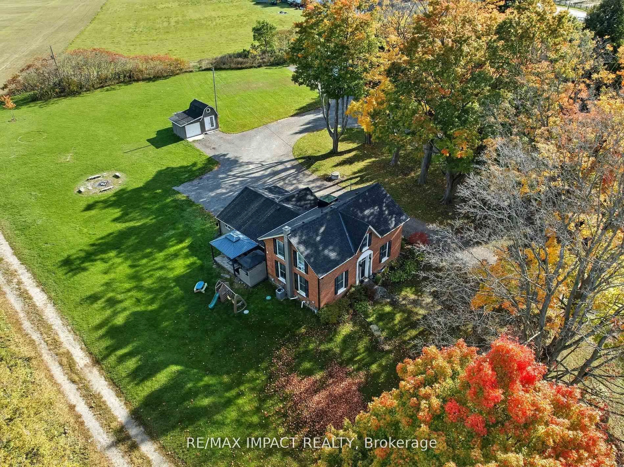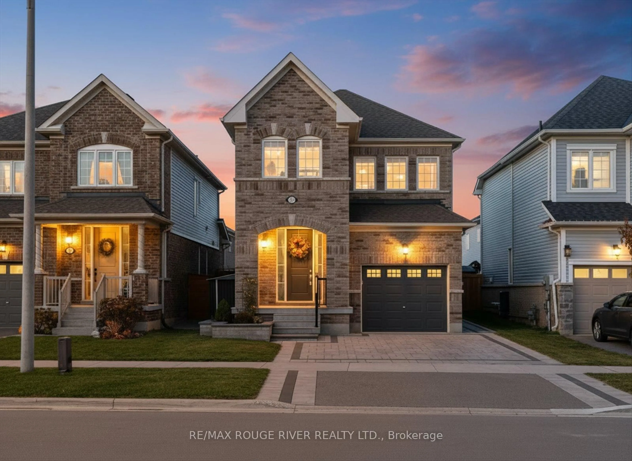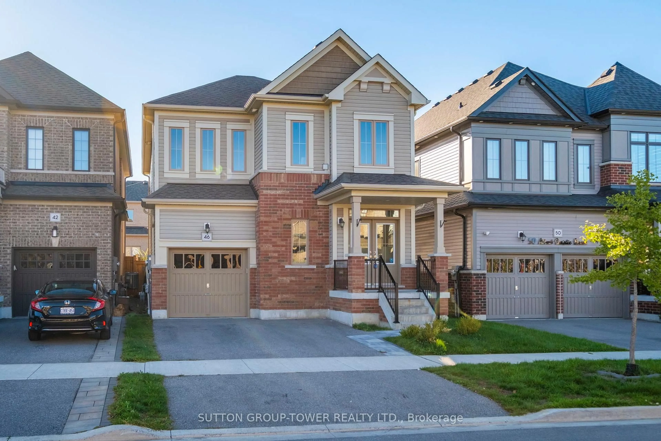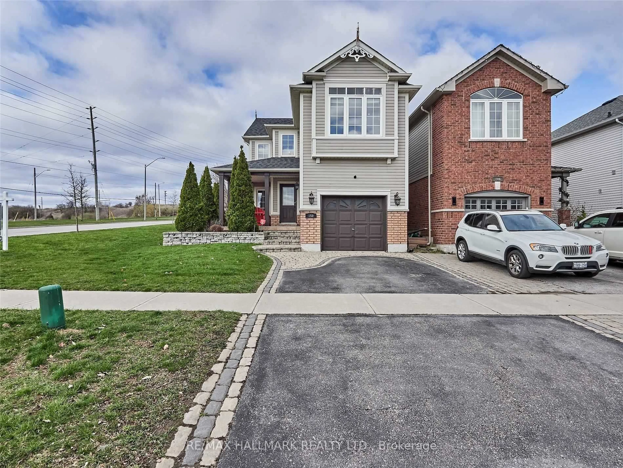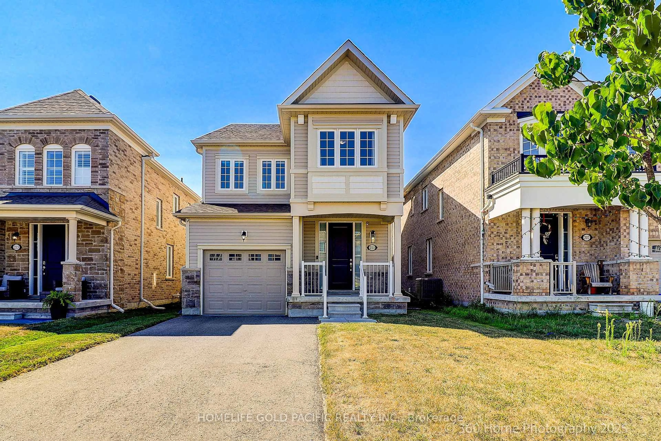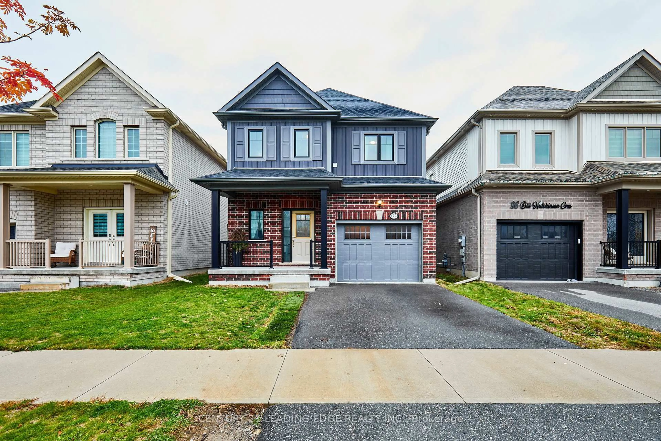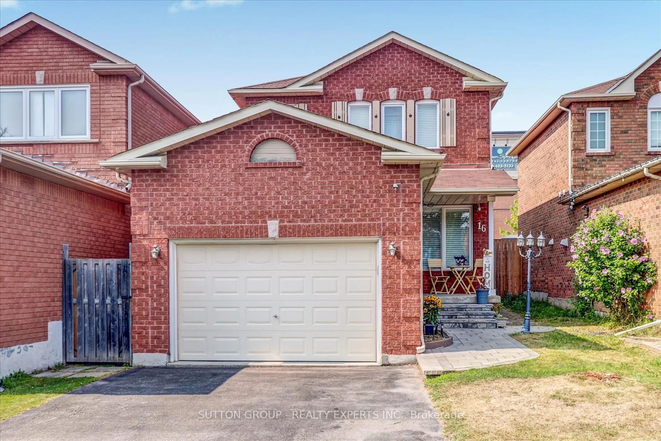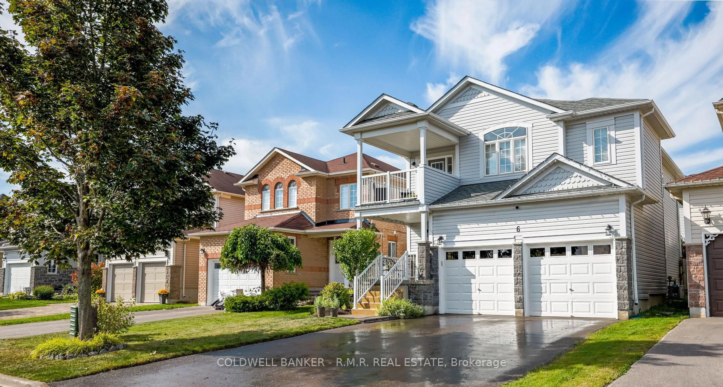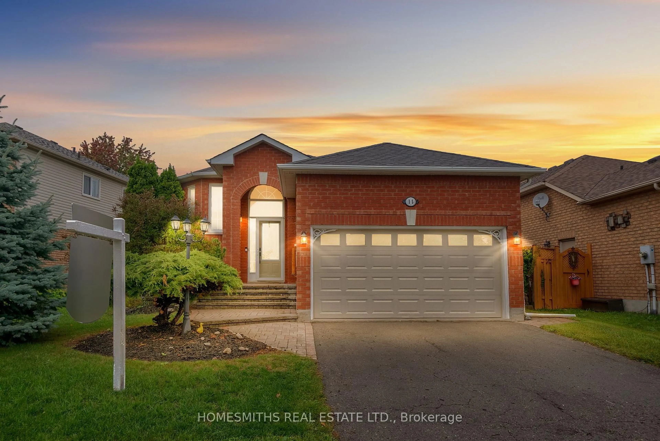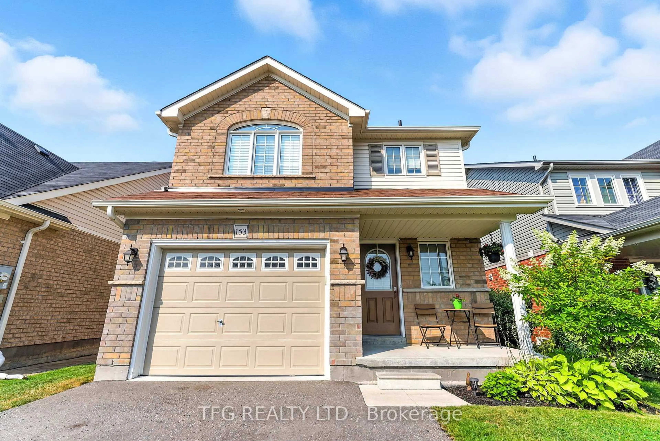Welcome to 41 Peachtree Crescent, a beautifully maintained 4-level backsplit situated on a premium corner lot in one of Bowmanville's most desirable and family-friendly neighborhoods. The Lot Size allows for a triple-wide driveway and attached two-car garage provide ample parking for multiple vehicles. This spacious home offers over aprox 2,200 sqf of finished living space, perfect for growing families or multi-generational living. Located just minutes from top-rated schools, shopping, parks, and major commuter routes, this home offers a perfect blend of comfort, space, and convenience. The main level features a bright, open-concept layout with a combined living and dining area, ideal for both everyday living and entertaining. The newly renovated kitchen is a true standout, showcasing quartz countertops, stainless steel appliances, ample cabinetry, and direct walkout to the backyard. The Upper level offers three generously sized bedrooms. The primary bedroom includes a big walk in closet and a private 4 piece en-suite. One of the bedrooms has been converted into a home office as an extension to the primary but can easily be restored to its original configuration. A second full 4-piece bathroom serves the upper level. The 3rd level boasts a spacious rec room filled with natural light from the large windows, perfect for family movie or game nights. This level also includes a fourth bedroom and another full 4-piece bath, ideal for guests. The finished basement level adds even more flexibility, with a large open area that can serve as a fifth bedroom, home gym, office, or potential in-law suite. Enjoy outdoor living in the fully fenced, private backyard - an excellent space for entertaining, gardening, or relaxing. This is a move-in ready home in a quiet, established neighborhood - perfect for families seeking space, privacy, and a great location.
Inclusions: All Existing: Electrical Light Fixtures, Fridge, Stove, Dishwasher, Clothes Washer, Clothes Dryer, Freezer in Basement, Garage door and opener, All mechanical components of the home.
