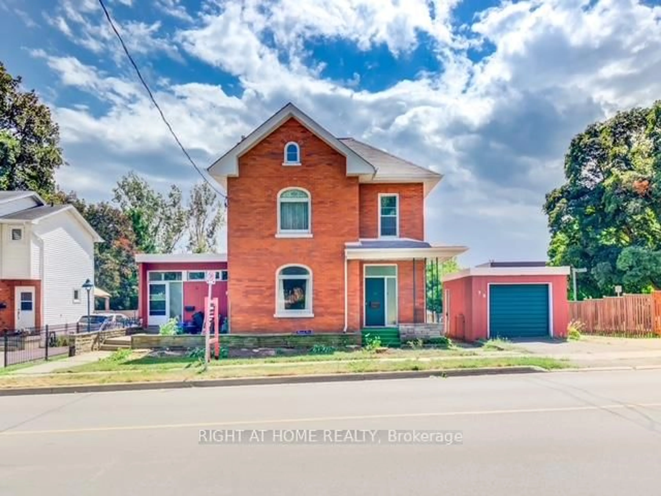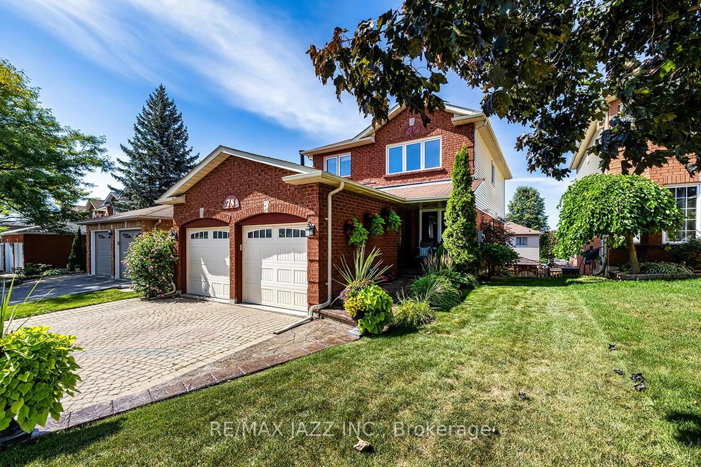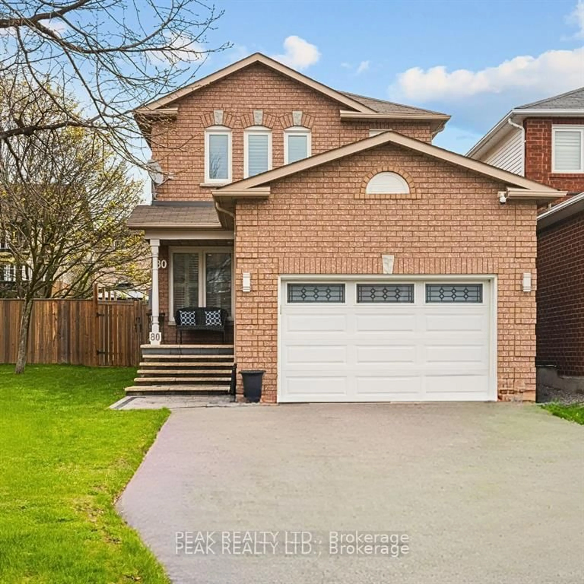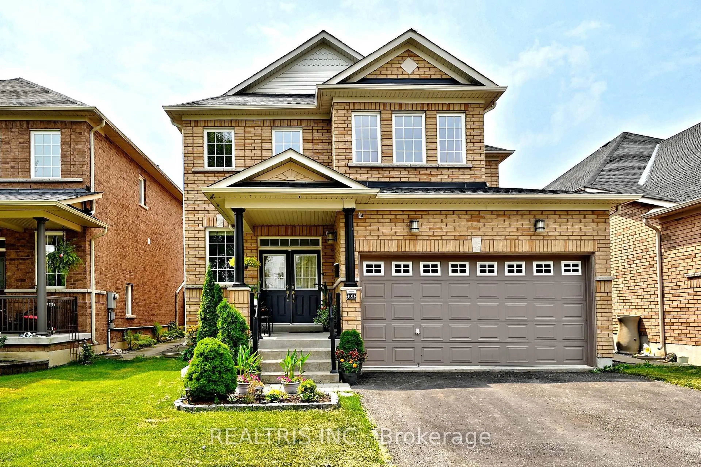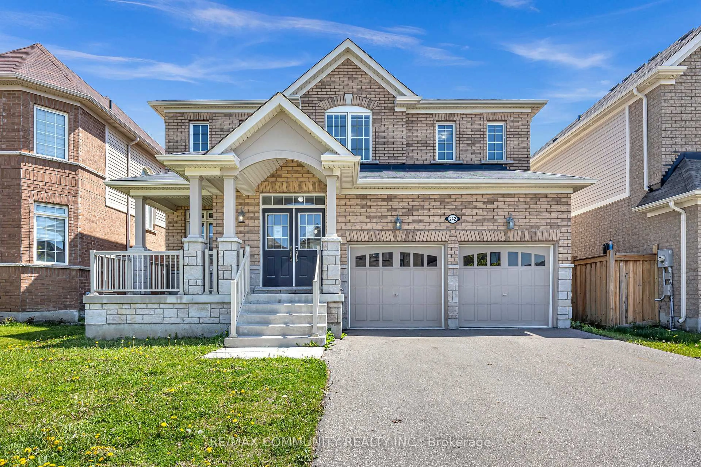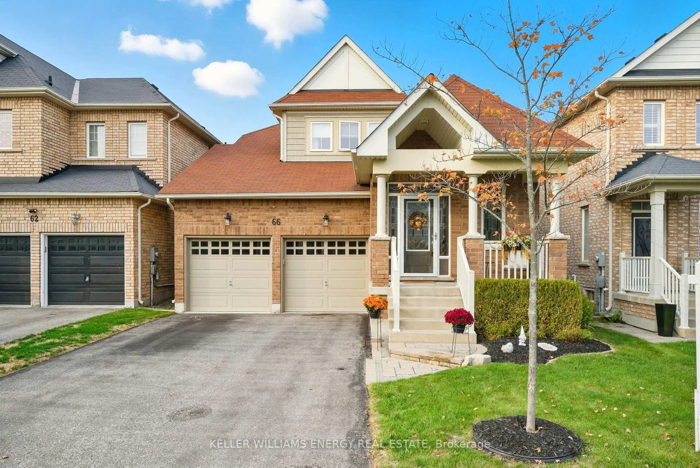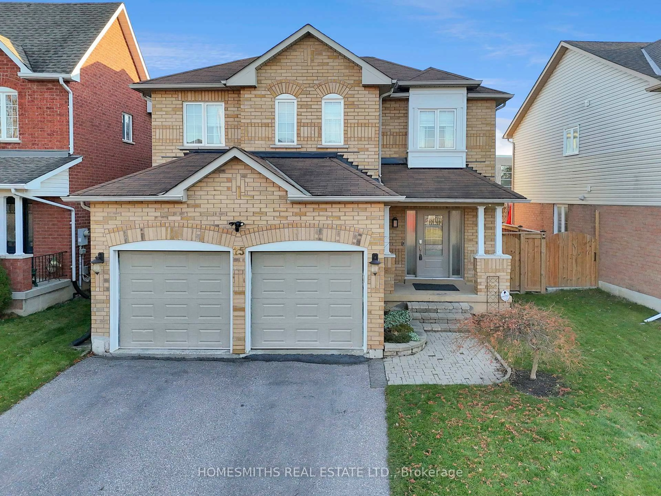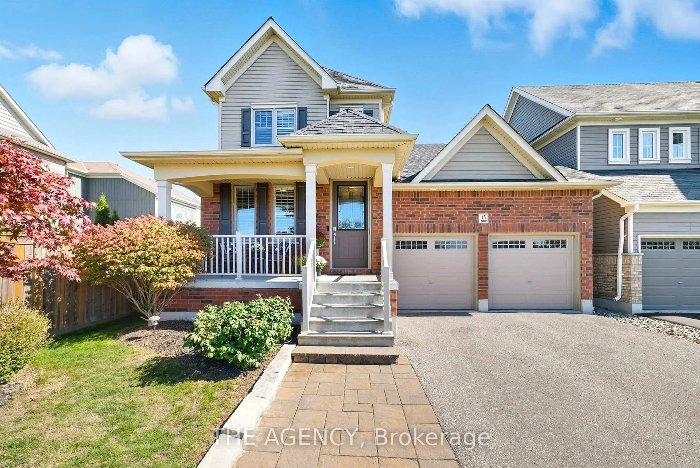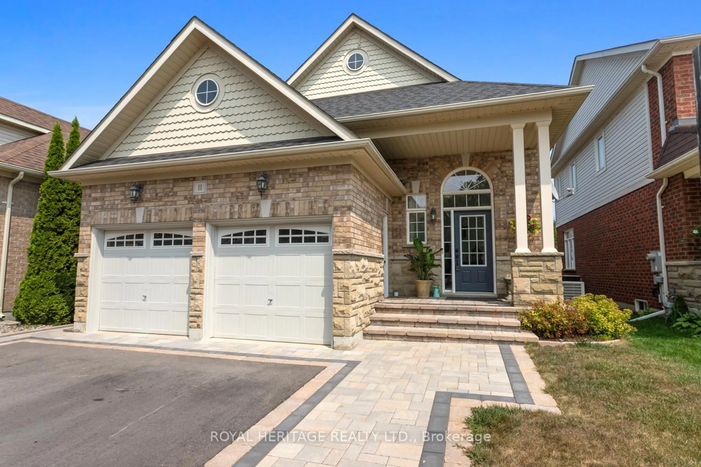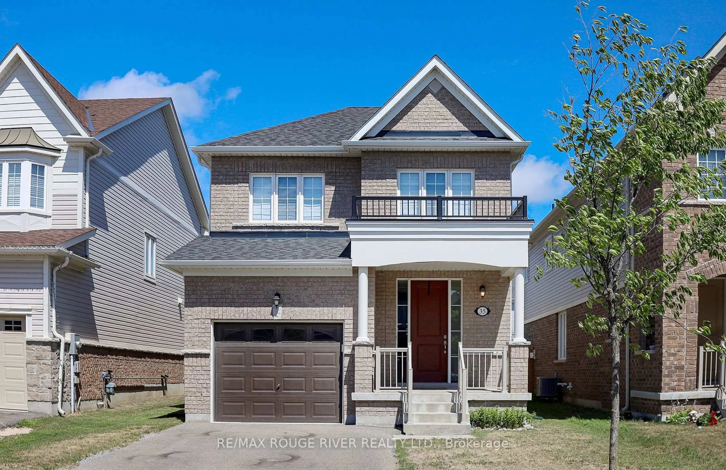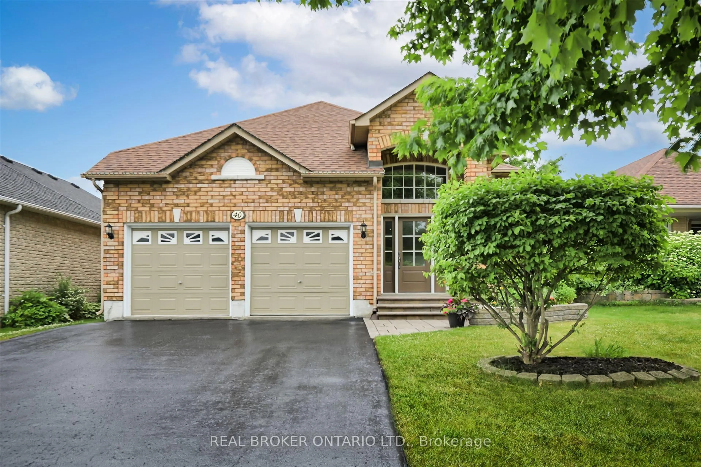Situated in one of North Bowmanville's most desirable neighbourhoods, this beautifully maintained home offers the perfect blend of comfort, space, and functionality. Step inside to a bright and inviting open-concept main floor that seamlessly combines the living and dining areas, ideal for both relaxing evenings and entertaining guests. Hardwood flooring runs throughout, creating a warm and cohesive feel. The sun-filled kitchen offers ample cabinetry and walks out to a private deck, perfect for morning coffee or summer BBQs. Also on the main level, you'll find a generous primary bedroom complete with a three-piece ensuite, as well as a second spacious bedroom, well-suited for family or guests. The fully finished lower level boasts a large rec room featuring a built-in bar -- ready for movie nights or hosting friends. Two additional sizeable bedrooms offer flexibility for a growing family, home office, or gym. Step outside to enjoy a fully fenced, private backyard -- your own quiet retreat in the heart of a vibrant community. Centrally located close to schools, parks, shopping, and all major amenities, this home offers exceptional convenience in a family-friendly neighbourhood.
Inclusions: All existing appliances: Fridge, Stove, Dishwasher, Clothes Washer & Dryer. All electrical and light fixtures. All window coverings including blinds (except those owned by stager). Furnace and central air conditioner.
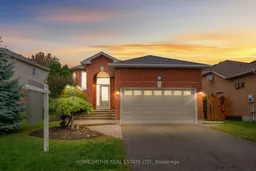 37
37

