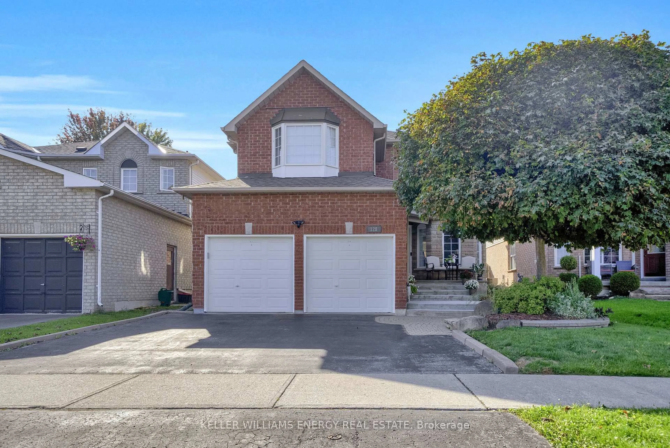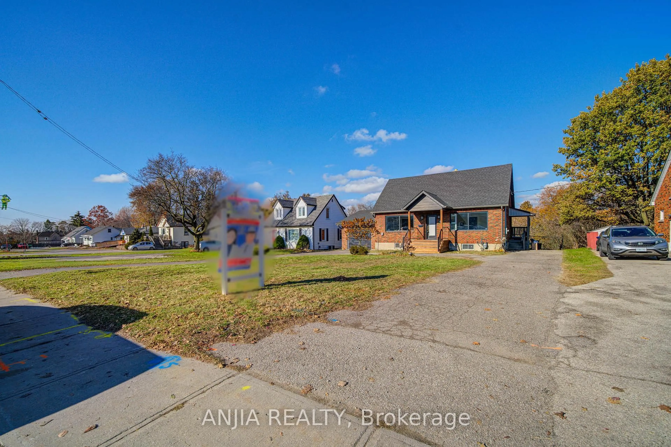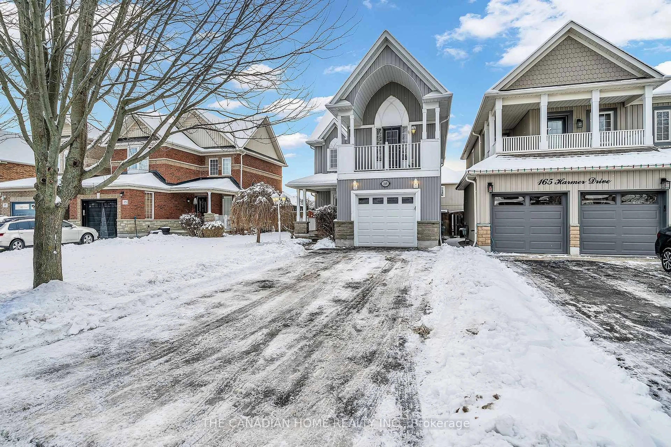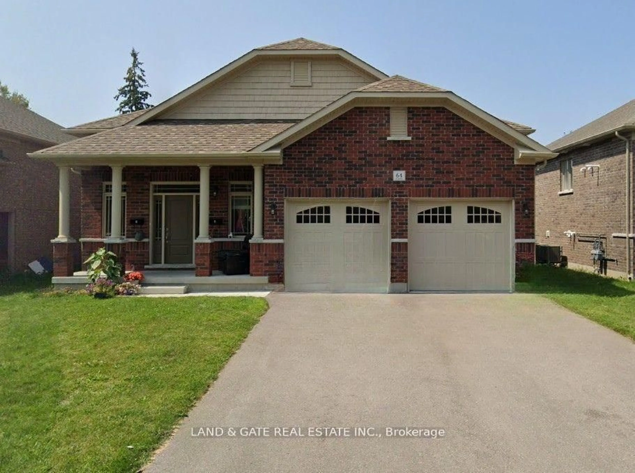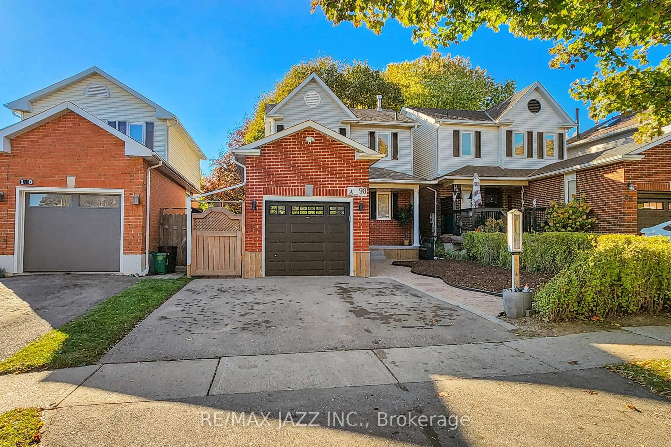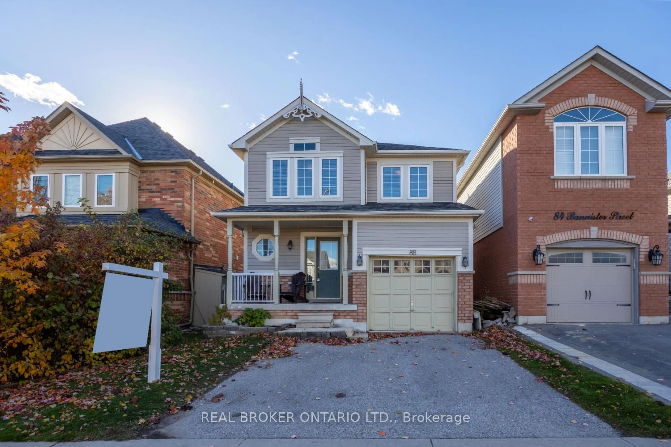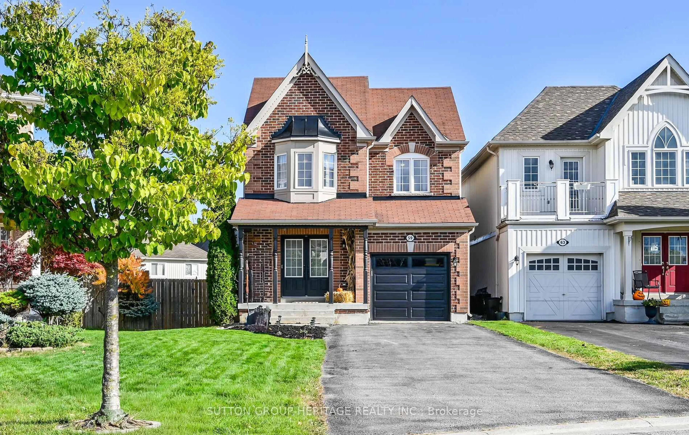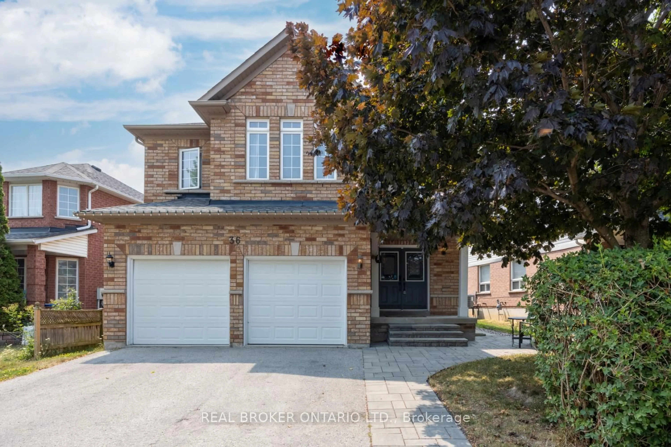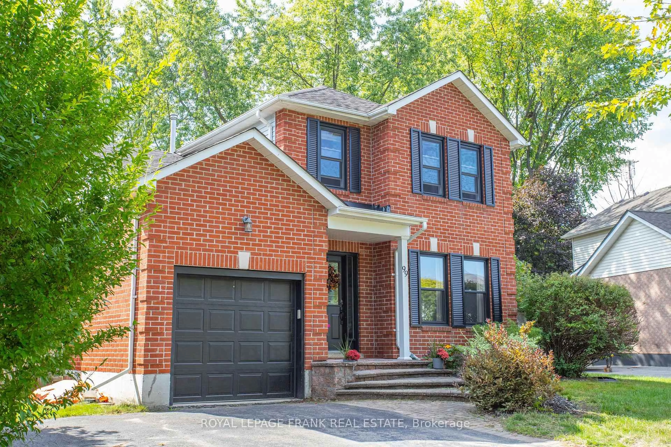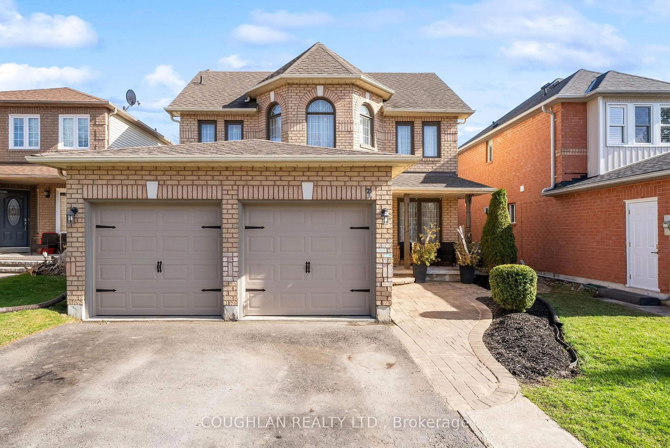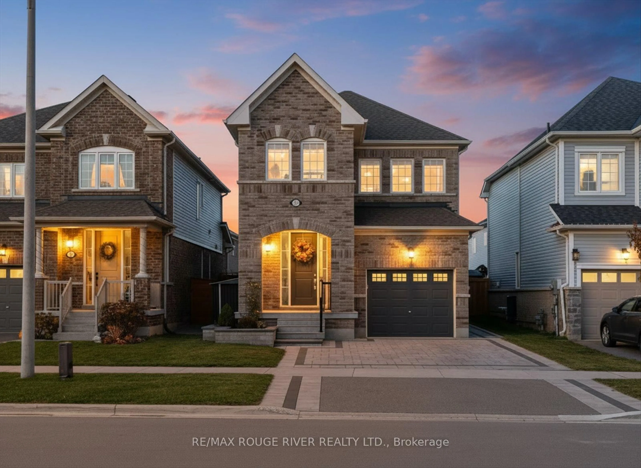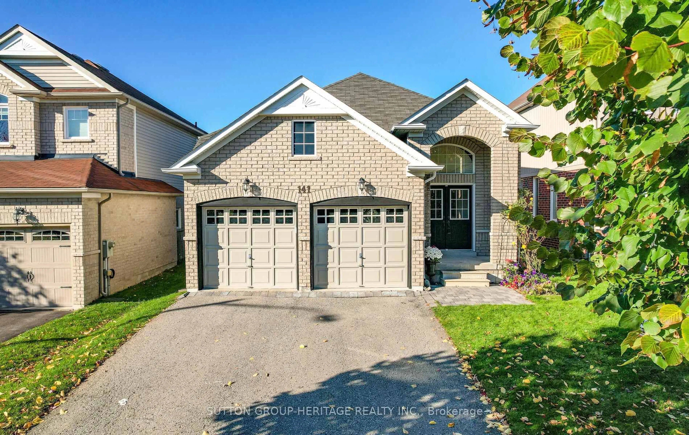Welcome to carefree living by the shores of Lake ontario! Nestled in a beautifully maintained secured community, this move-in ready home is one of the largest bungalows in W/C. It offers the perfect blend of comfort, elegance and easy living.Step inside to a beautiful, large open foyer that sets the tone for the spacious & thoughtfully designed layout. Enjoy the O/C living, dining and kitchen areas featuring H/W flooring, California shutters t/o home add timeless charm & privacy. A private w/o from the living rm to a serene private backyard, ideal for morning coffee or quiet evenings. The upgraded kitchen is a chef's delight with granite countertops, s/s appliances & ample cabinetry with centre island. Just of the dining rm is a separate den with it's own w/o, ideal as a home office, reading nook or creative space. The spacious primary bedrm includes a w/i closet, a 2nd closet & a stylish 3-piece ensuite. The second bedrm is currently used as a cozy TV rm & the original double closets has been converted into a stylish bar that can easily be converted back into a double closet if desired, complete with California shutters. This home also offers four convenient entranceways, including direct access from the double car garage, two w/o'ss to the backyard & the front foyer. Enjoy the ease of main flr laundry with washer,dryer & b/i cupboards.The lower level offers a spacious & inviting Family rm with cozy carpet & electric fireplace, perfect for movie nights or relaxing with guests. An additional bedrm provides a comfortable space for extended family or overnight visitors & there is an abundance of storage t/o the home, ideal for keeping everything organized. Whether you are hosting guests or simply enjoying extra living space, the lower level adds incredible versatility to this already exceptional home. Live steps from Lake ontario in a welcoming active community where every day feels like a getaway. This home isn't just a place to live, it's a lifestyle you'll love!
Inclusions: This vibrant adult lifestyle community offers resort style amenities including: a 9 hole golf course, two outdoor pools, lakefront walking paths, indoor sauna & hot tub, fully equipped fitness centre, pickleball & tennis court, Games room, shuffleboard, a clubhouse with planned social activities. Includes: S/S appliances, garburator, clothes washer & dryer, freezer, bar fridge, wine rack, mounted garden holes, garage door opener, work bench
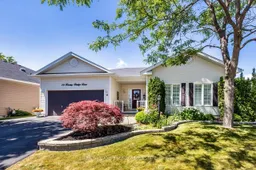 50
50

