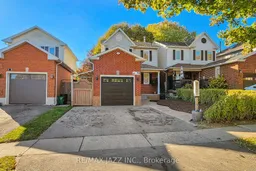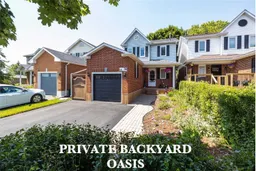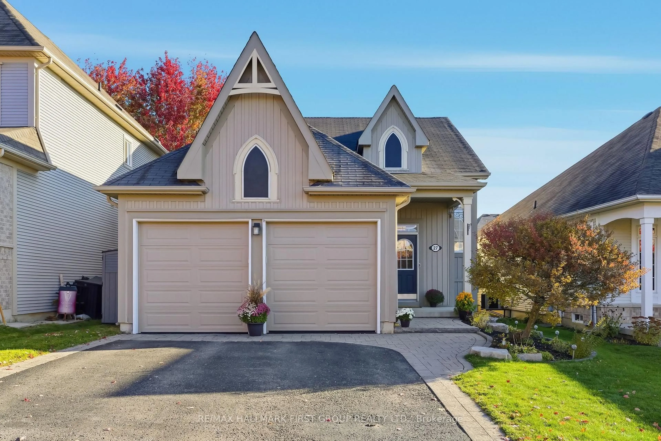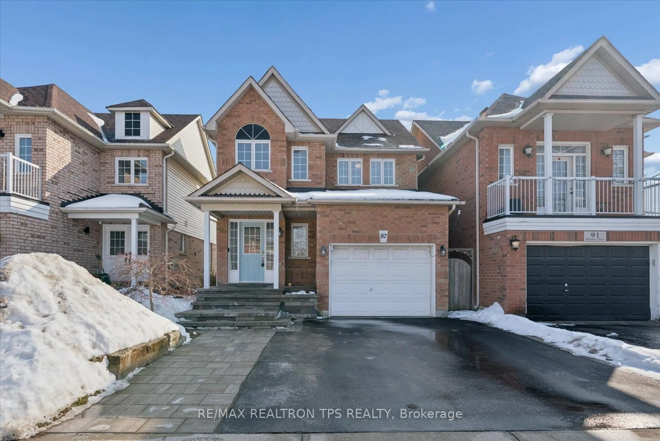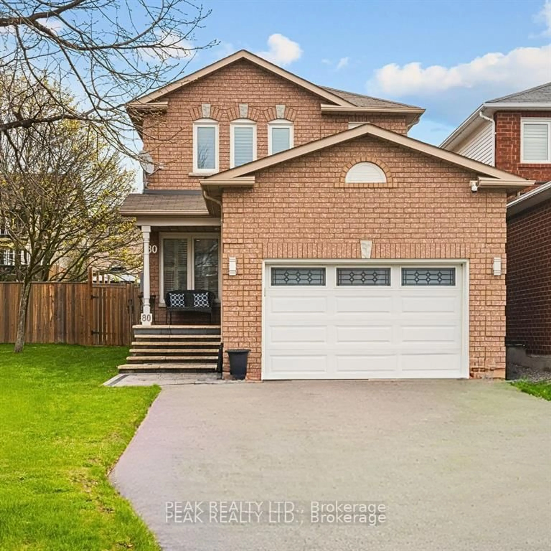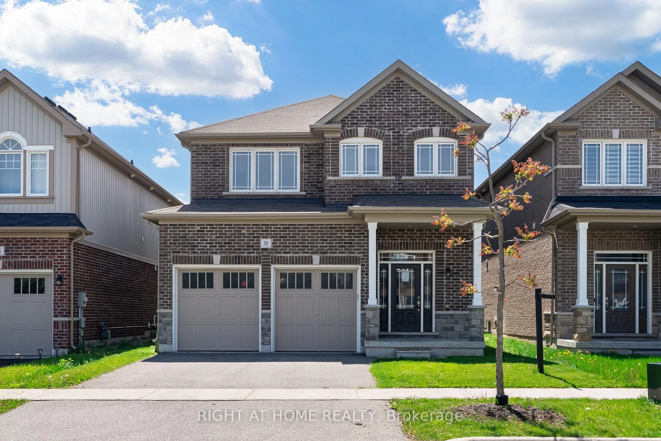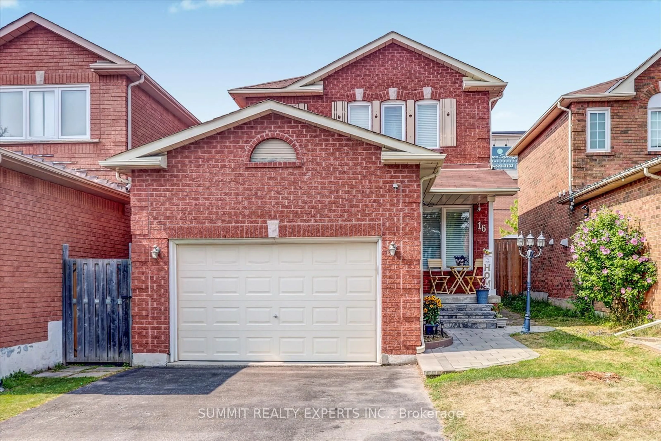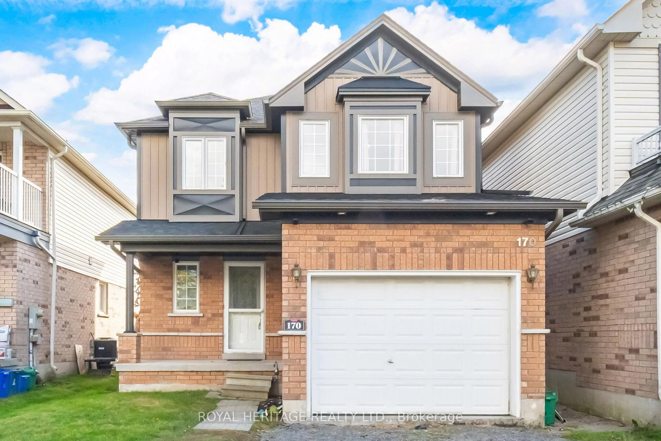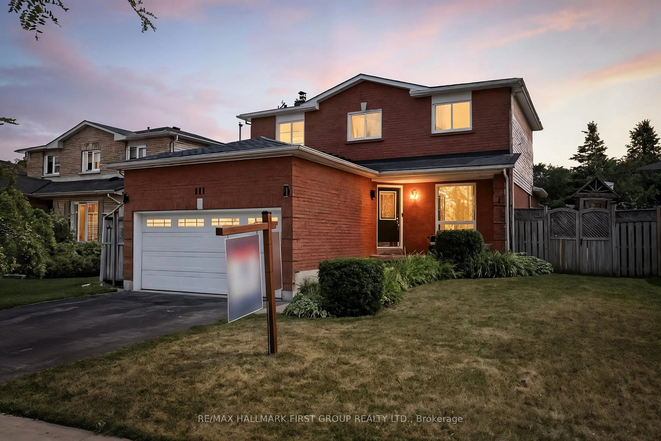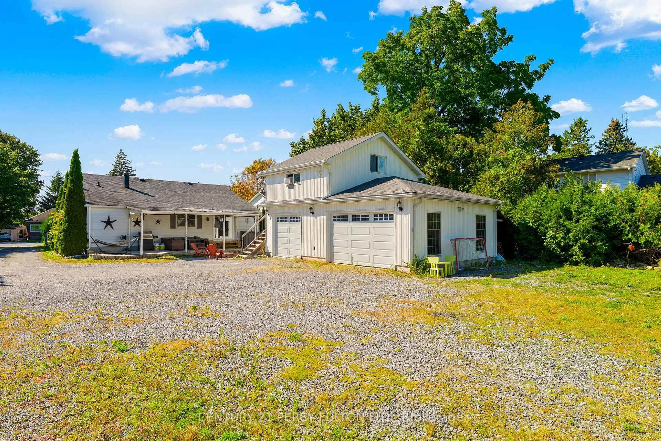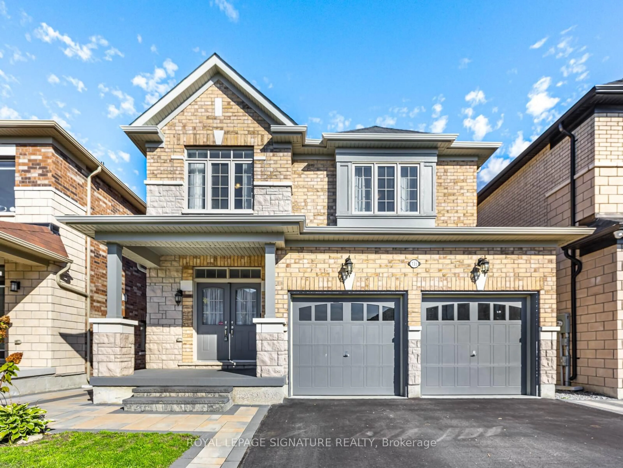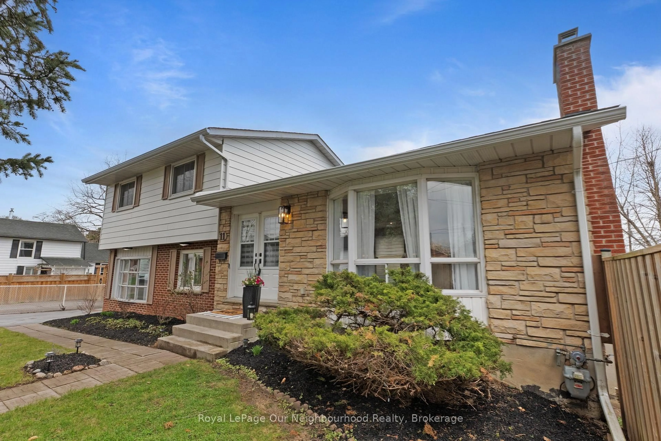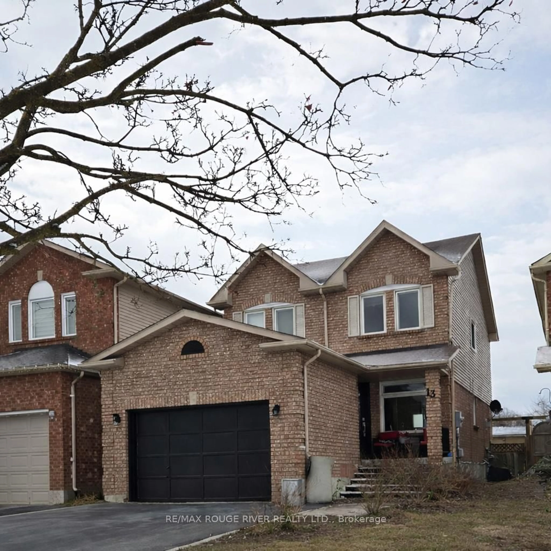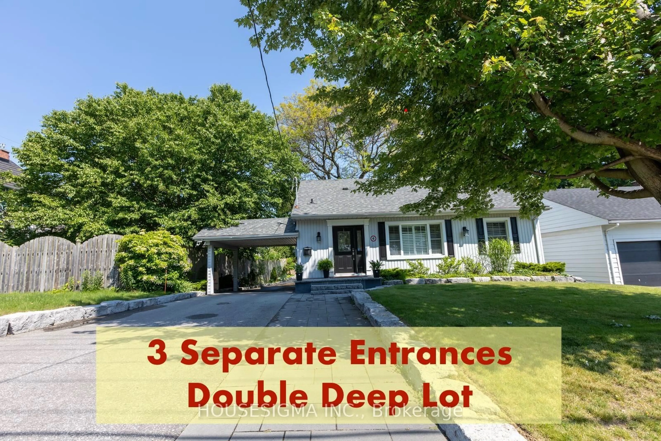Discover the perfect blend of comfort, privacy, and community in this beautifully updated 3-bedroom detached home nestled in one of Bowmanville's most desirable neighbourhoods. From the moment you step inside, you'll feel the warmth and tranquility this home offers. The open-concept living and dining area welcomes you with bright natural light and sweeping views of a serene ravine - a peaceful backdrop for everyday living. Step through the patio doors to your own private retreat: an exceptionally deep, fenced backyard framed by mature trees, perfect for family barbecues, cozy evenings under the stars, and endless outdoor fun with the kids or pets. With no neighbours behind and a natural gas hookup ready for your grill, this backyard truly feels like your own hidden oasis. The modernized kitchen is designed for both function and style, featuring generous cabinetry, a double-oven stove, and newer appliances to make cooking and entertaining effortless. Every detail has been thoughtfully maintained, with numerous updates throughout - including a new driveway, front door, windows, egress basement window, patio, garage door, and gutter guards (all between 2018-2022). Practical touches like the spacious laundry room with extra storage and high garage ceilings add to the home's everyday convenience, while the large windows throughout create a bright, airy atmosphere that connects beautifully to the natural surroundings. This family-friendly neighbourhood is one of Bowmanville's best-kept secrets - safe, quiet, and close to everything that matters. Enjoy the convenience of nearby parks, top-rated schools, shopping, restaurants, and easy access to transit and major highways. Whether you're starting a family, looking to settle into a more peaceful lifestyle, or simply want a home where you can make lasting memories, this property offers the ideal setting. A rare find that perfectly combines charm, comfort, and location - your Bowmanville dream home awaits.
Inclusions: Fridge, Stove, Dishwasher, Washer, Dryer, Gazebo Over BBQ, TV Mount in Primary Bedroom, Shed in the Backyard
