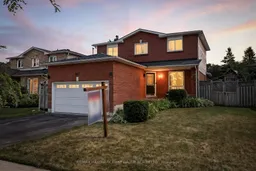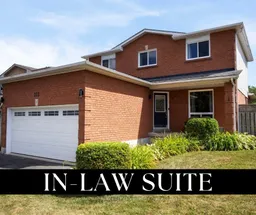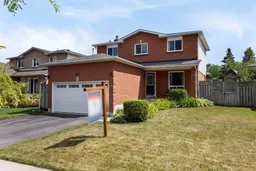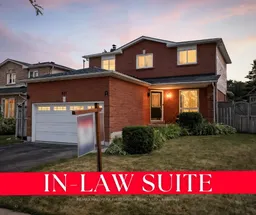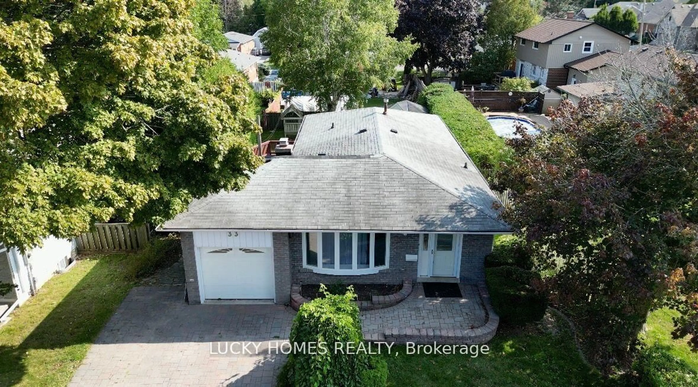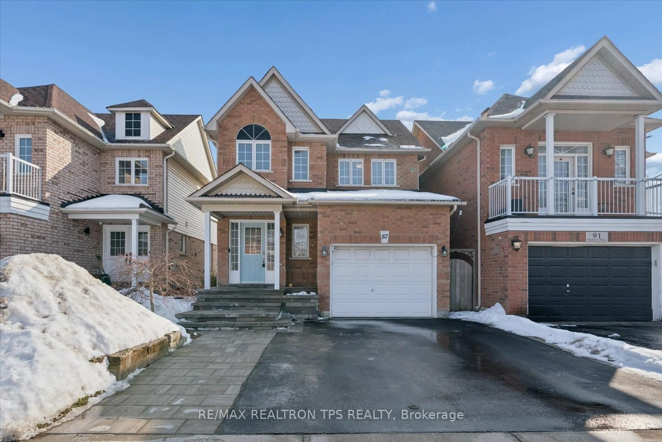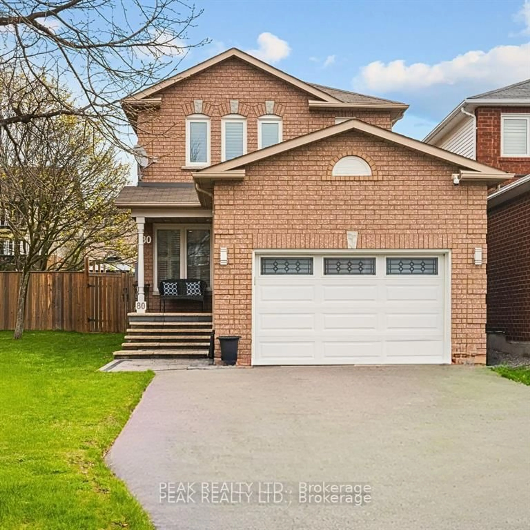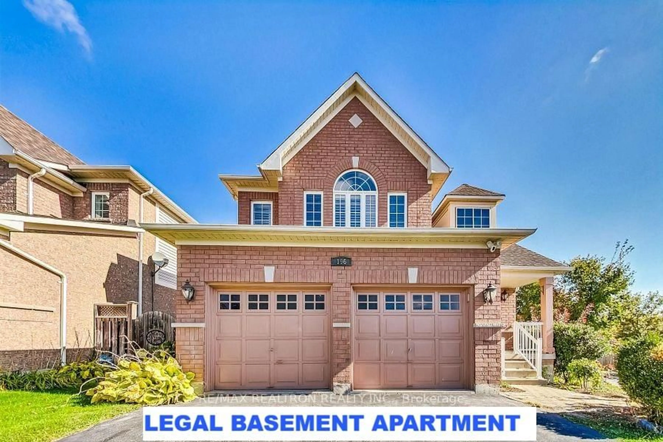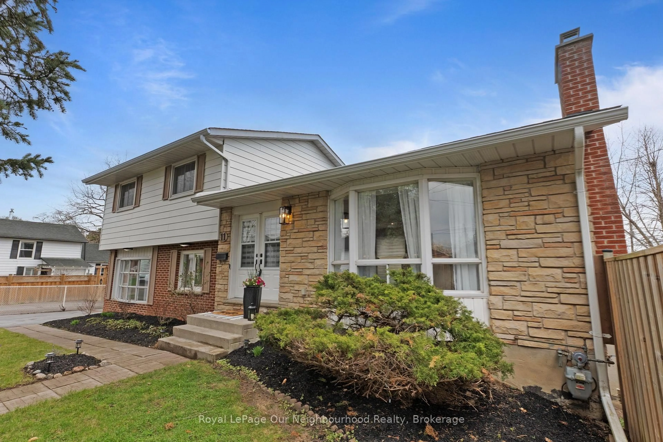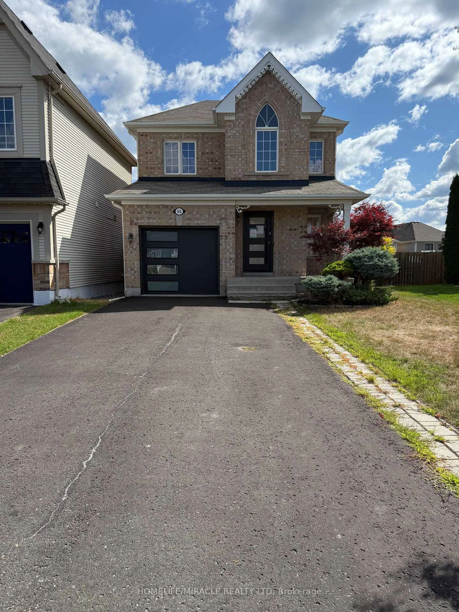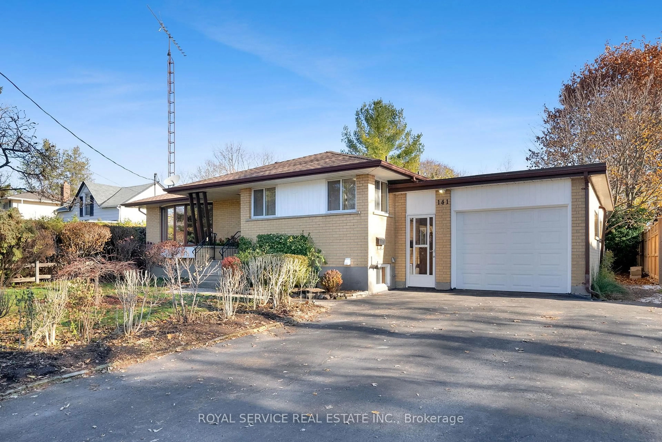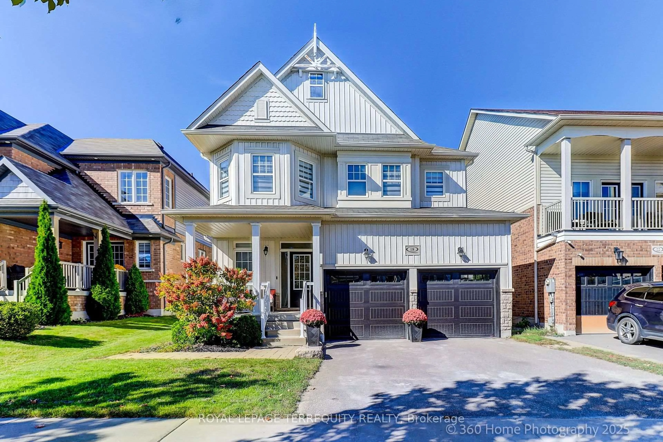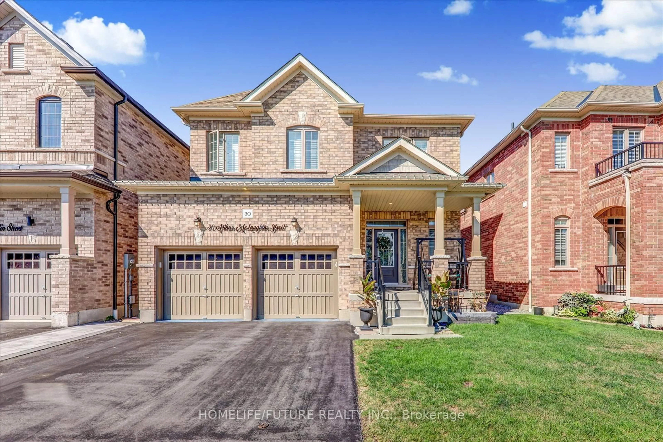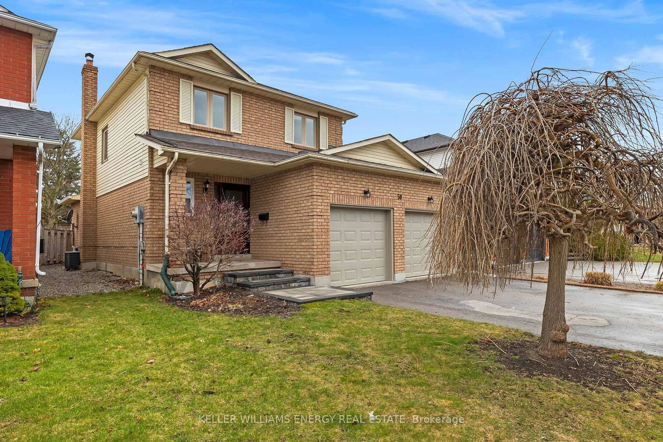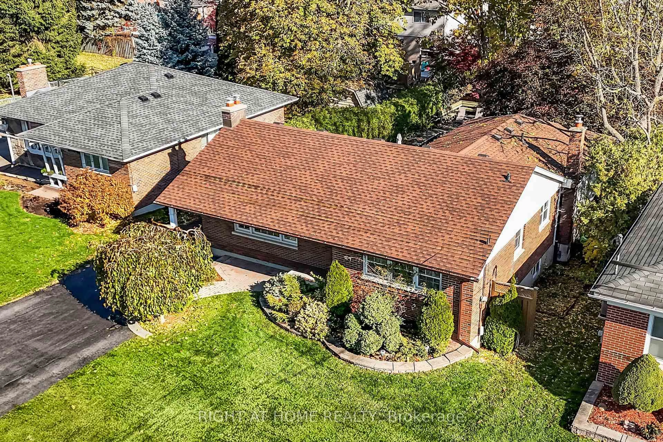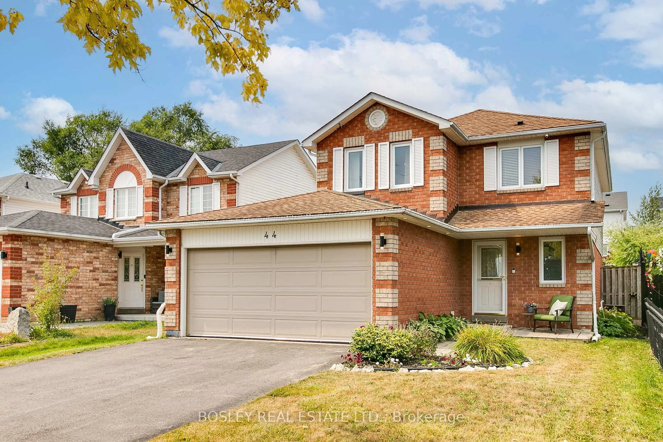OVER 2000SQFT of finished living space! This recently updated 5-bedroom, 4-bathroom family home. Nestled on a quiet, family-friendly crescent in one of Bowmanville's most desirable neighborhoods, this spacious 2-storey detached home is perfect for multi-generational living or savvy investors. The main level is bright and inviting, featuring a modern kitchen with brand new counter tops & stainless appliances that flows seamlessly into the living and dining areas ideal for both entertaining and everyday family meals. A convenient 2-piece powder room and a cozy family room with a wood-burning fireplace add warmth and functionality. Upstairs, you'll find 3 generously sized bedrooms, including a stunning brand-new primary ensuite with spa-inspired finishes, curb-less walk-in shower and a large walk-in closet. Two additional bedrooms share a beautifully maintained full bathroom. The professionally finished basement provides incredible versatility with 2 additional bedrooms, a 3 Piece bathroom, a kitchenette, and a spacious living area perfect for in-laws, older children, or generating rental income. Outside, enjoy a double-wide driveway, a 2-car garage, and a private backyard oasis complete with fruiting gardens (blackberries, blueberries, raspberries, strawberries, chives, mint, and more!) alongside lush perennials and seasonal flowers. **Quick closing available**
Inclusions: Washer/ dryer. dishwasher, fridge, fridge(basement) garage door with 2 remotes. Central Vac & Hoses ,
