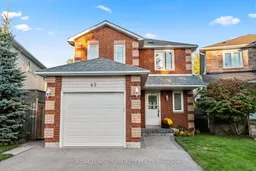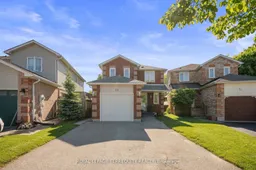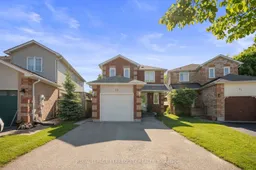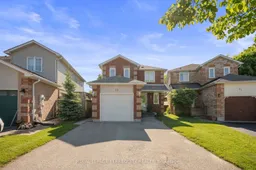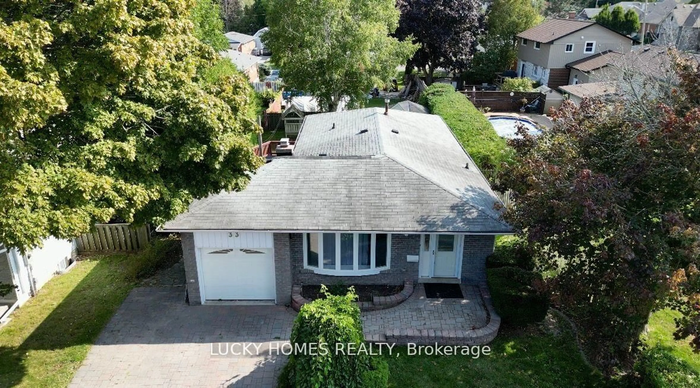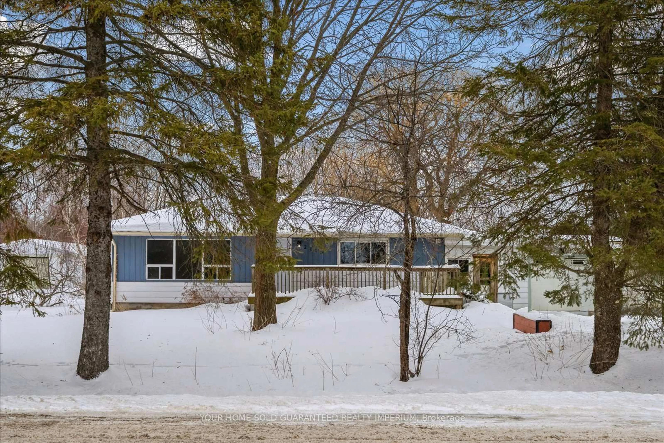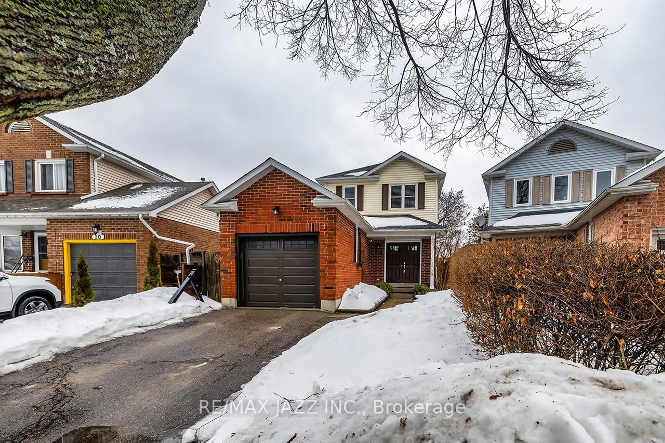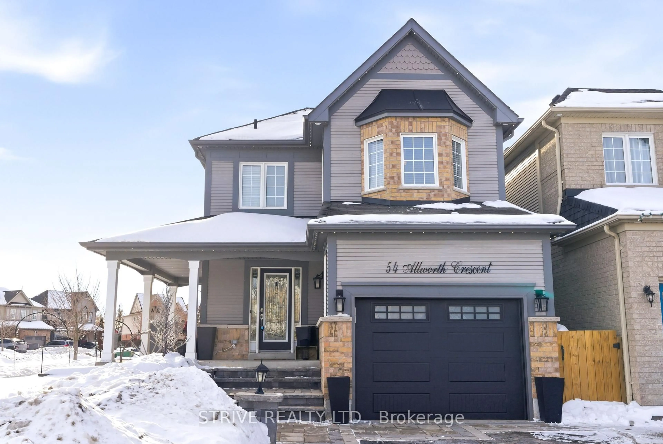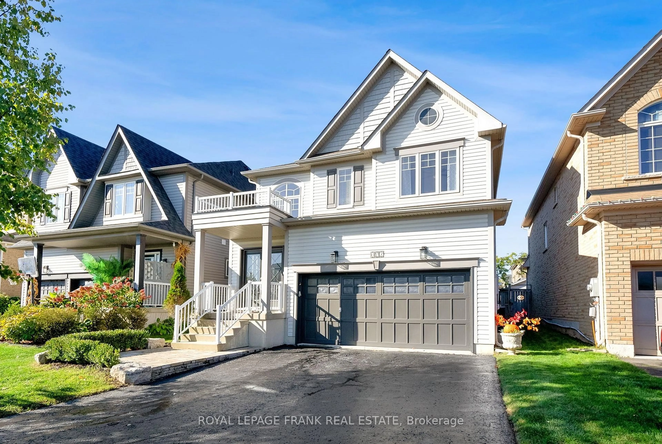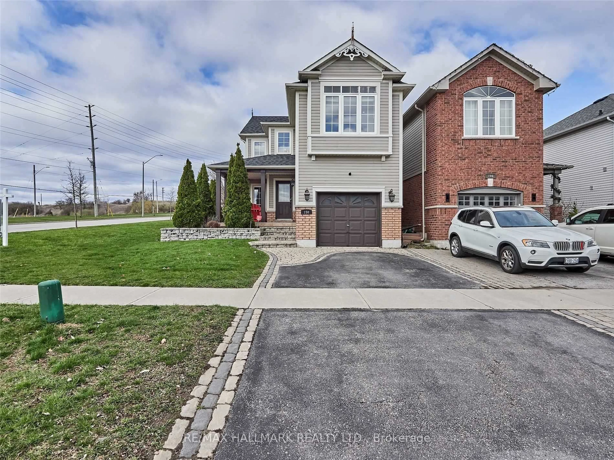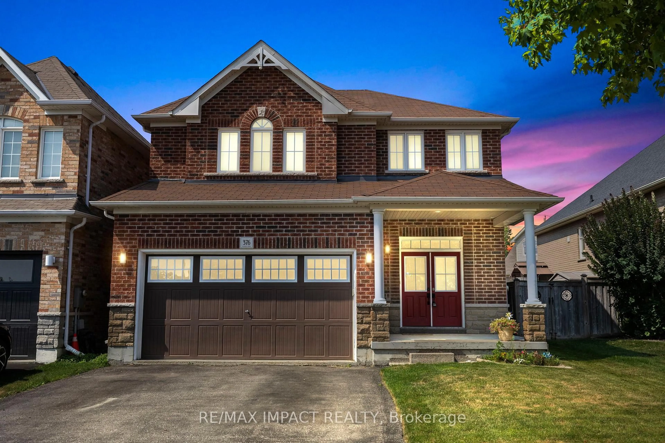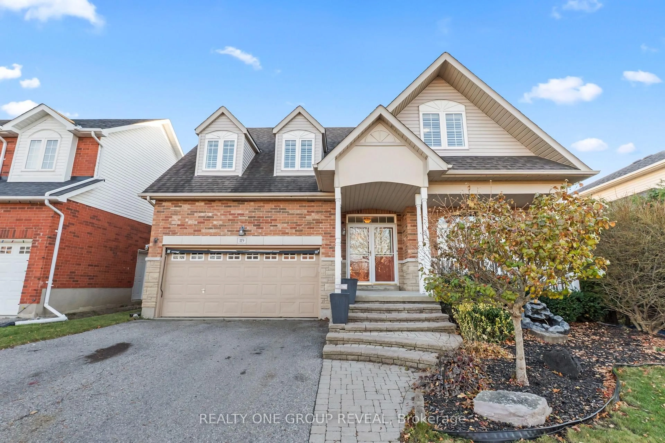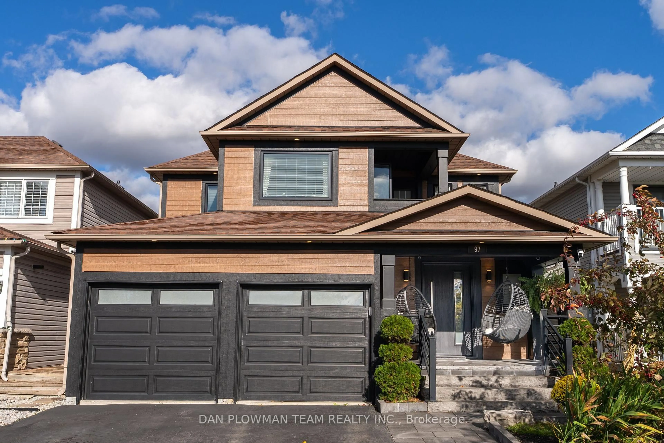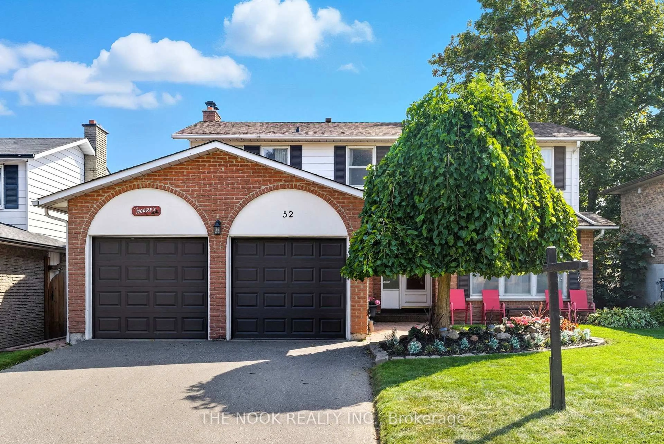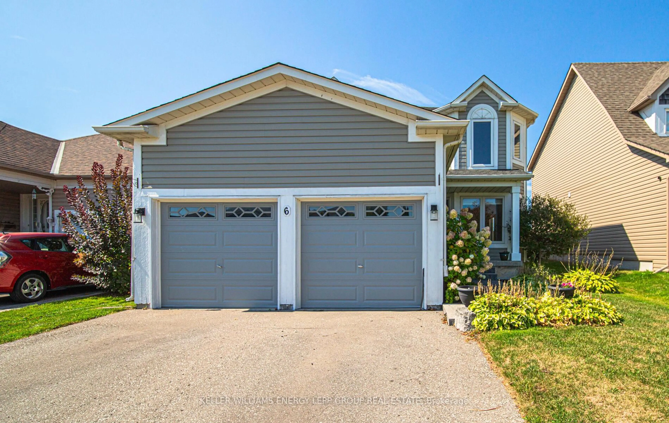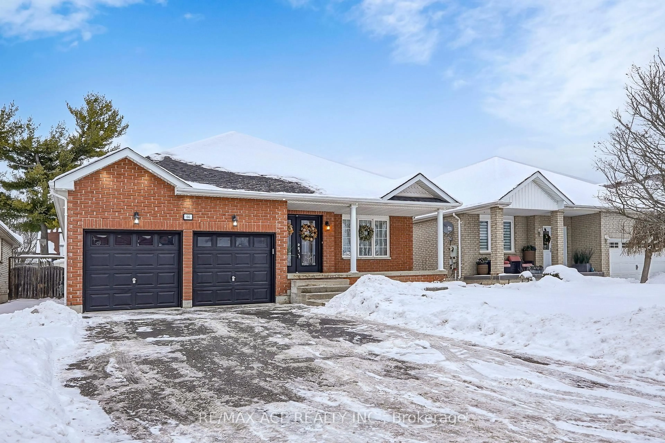*LEGAL BASEMENT APARTMENT* Live smarter, not harder at 43 Champine Square! A charming home in one of Bowmanville's most desirable neighbourhoods, offering the perfect blend of comfort, convenience, and investment potential. The main floor features a bright, open-concept kitchen with ample counter and cabinet space perfect for entertaining family and friends or for the cooking and baking enthusiast. The spacious living and dining area, finished with hardwood flooring, opens to a back deck overlooking a private yard with no rear neighbours, creating the ideal backyard oasis. Upstairs, you'll find a generous primary bedroom with a large closet, a 4-piece main bathroom, and three additional bedrooms ideal for a growing family, guest space, or a home office. The lower level includes a fully legal basement apartment with a large bedroom featuring a walk-in closet and above-grade window, an open-concept living area with eat-in kitchen, and a 4-piece bathroom perfect for multigenerational living or generating rental income. Whether you're searching for a family home with room to grow or an investment property with excellent income potential, 43 Champine Square has it all.
Inclusions: 2 Fridges, 2 Stoves, 2 Built-In Dishwasher, Washer & Dryer, All Electrical Light Fixtures, All Window Coverings (Excluding Stagers Drapes).
