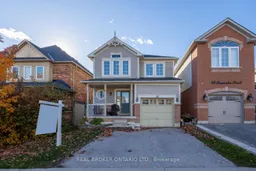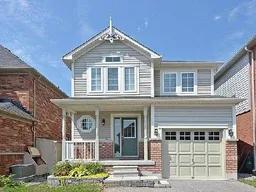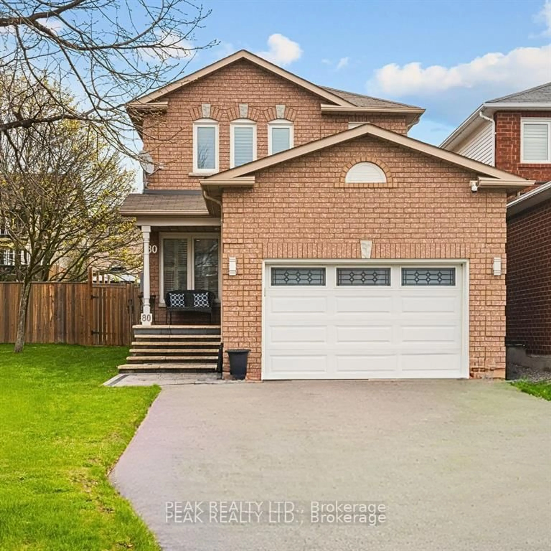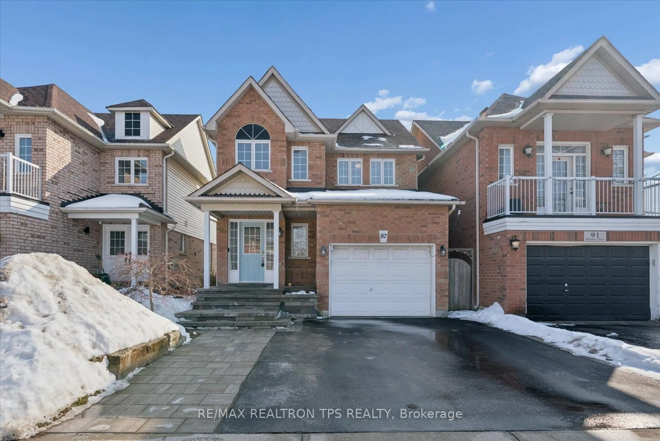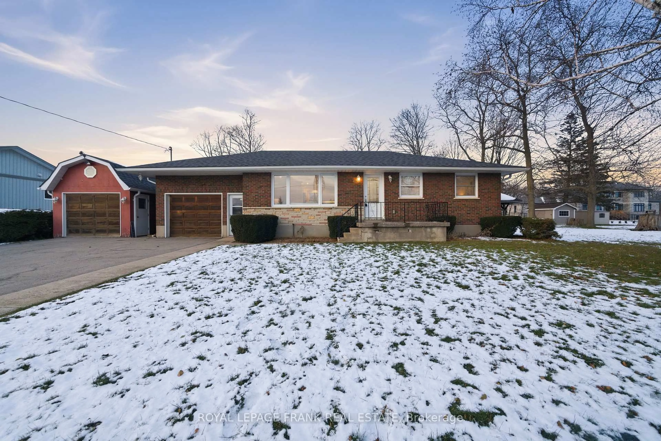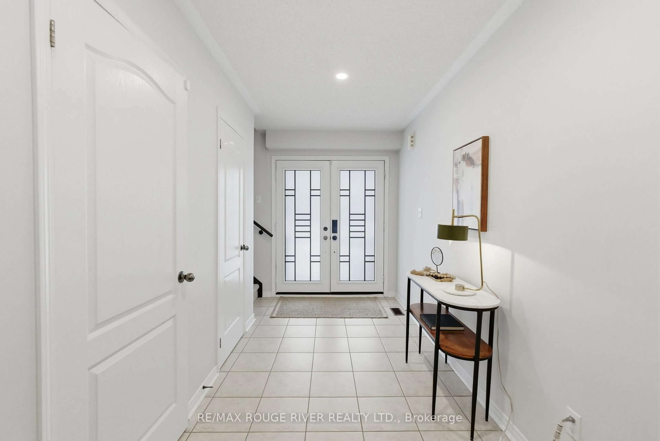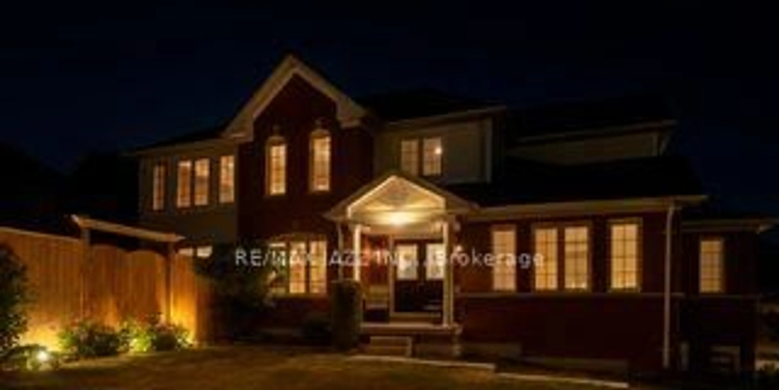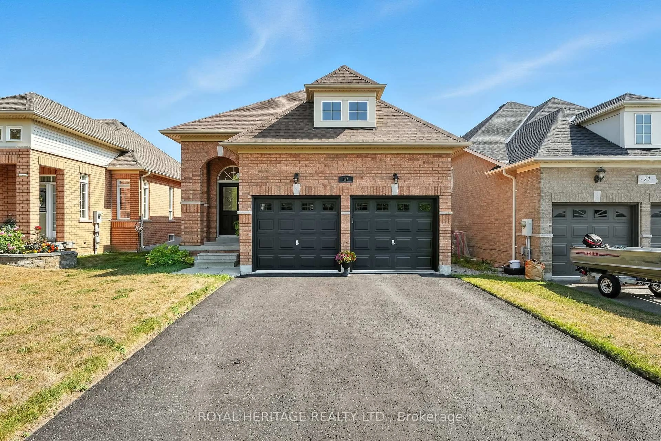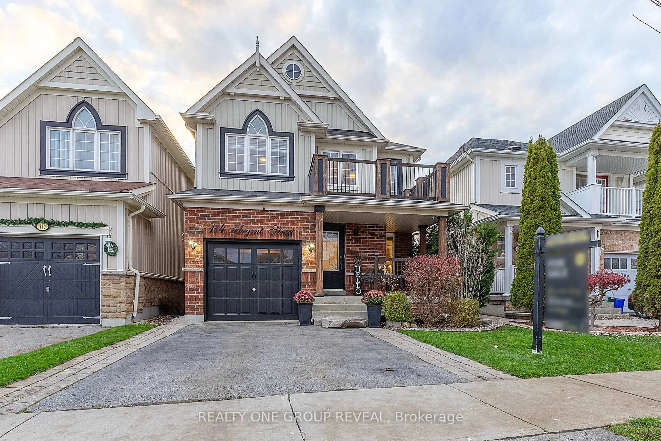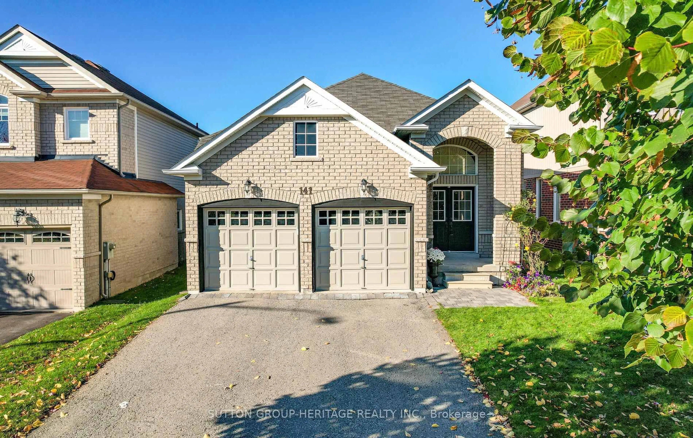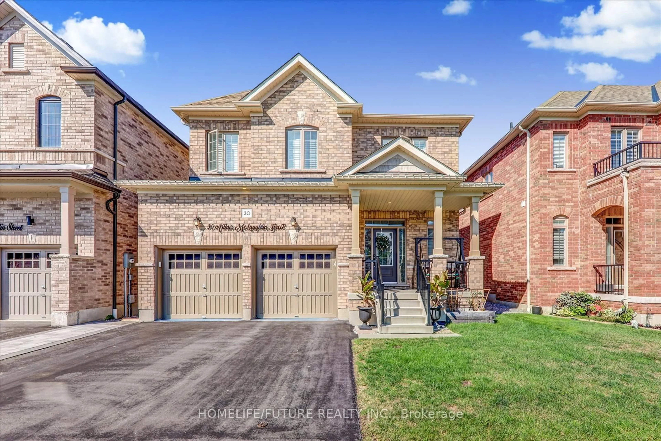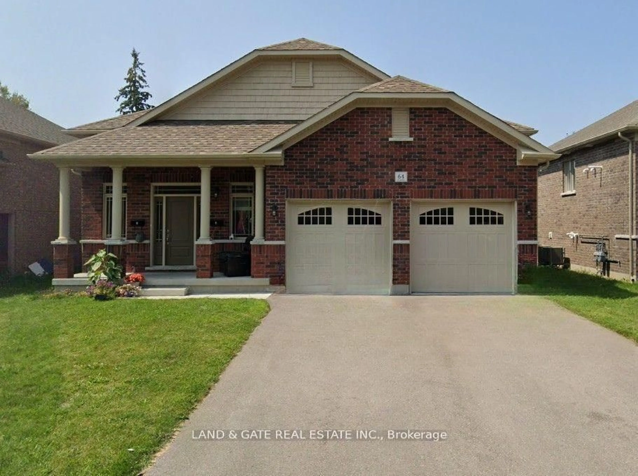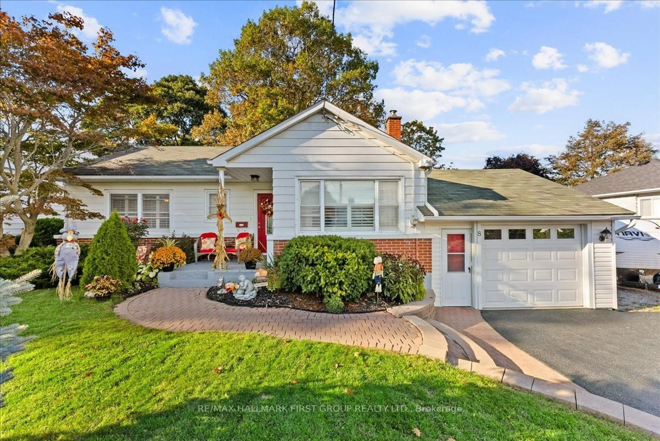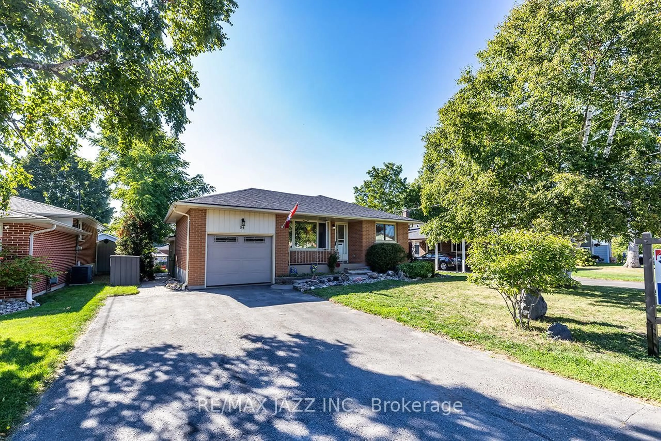Welcome to 88 Bannister Street in a family-friendly, convenient Bowmanville location. Close to shopping, transit, restaurants, schools, parks and quick & easy access to Hwy 401. A warm and inviting 2-storey home that blends comfort, function, and thoughtful design. The exterior features: a charming covered front porch, a mix of brick and siding, and an attached single-car garage equipped with built-in shelving and loft storage for added convenience. Step inside to an open-concept main floor that's ideal for everyday living and entertaining. The dining area flows seamlessly into the living room, both finished with easy-care laminate flooring. The eat-in kitchen offers tile flooring, stainless steel appliances, ample cabinetry, and a walk-out to the fully fenced backyard, complete with a deck and swing set, perfect for relaxing or playtime. Off the front foyer, you'll find a practical main-floor laundry room with a laundry sink and shelving, as well as a convenient 2 piece bathroom. The spacious primary suite includes a walk-in closet and a 4-piece ensuite with a built-in medicine cabinet. Two additional good-sized bedrooms, with double closets, round out the second floor. The basement provides excellent potential and versatility, with two above-grade windows, built-in shelving, and plenty of storage space. This family-ready-home offers practical spaces and family-focused details throughout, all in a sought-after Bowmanville neighbourhood.
Inclusions: Fridge, Stove, Dishwasher (2022), Washer (2022), Dryer, Tv Mount (Living Room), Swing Set in the Backyard, Piano
