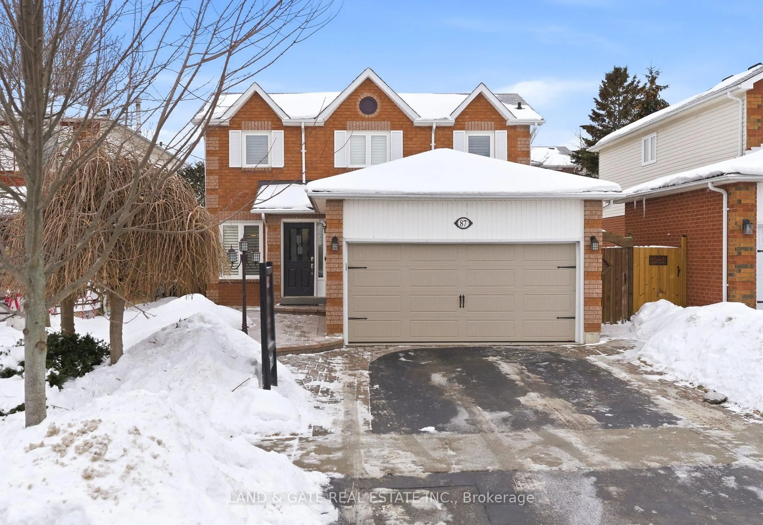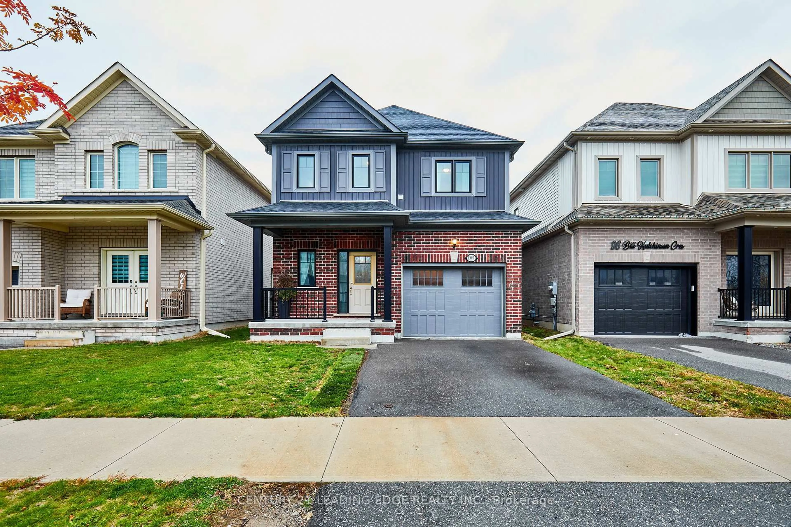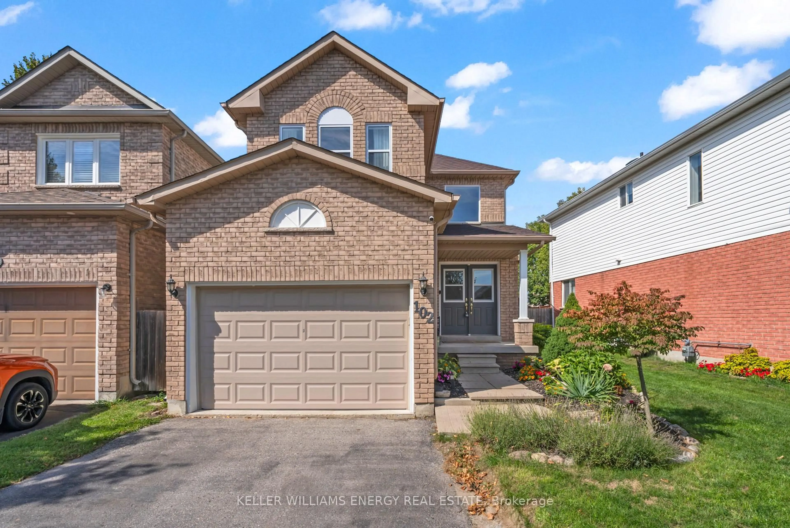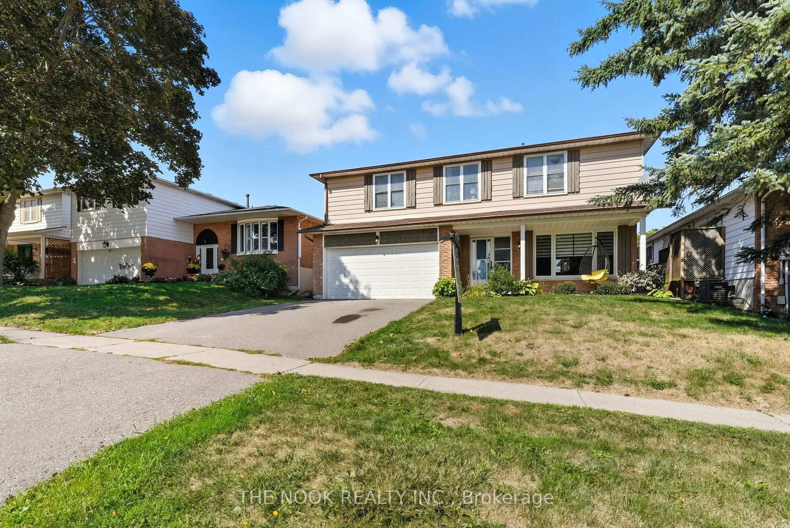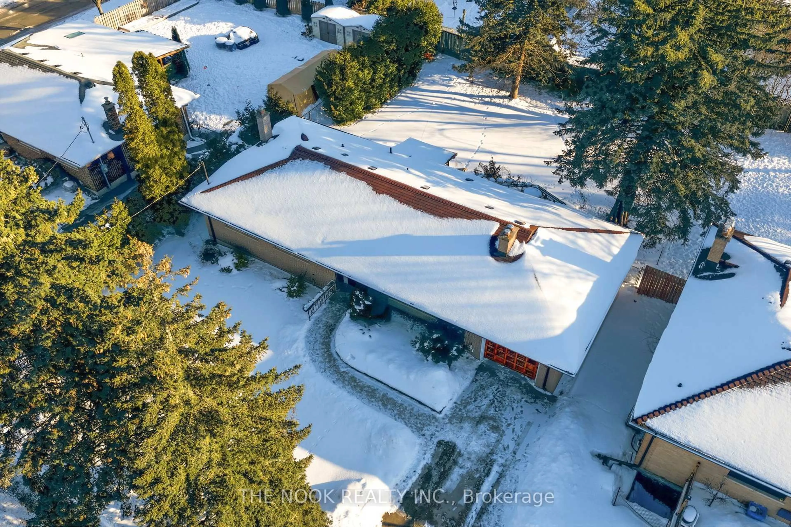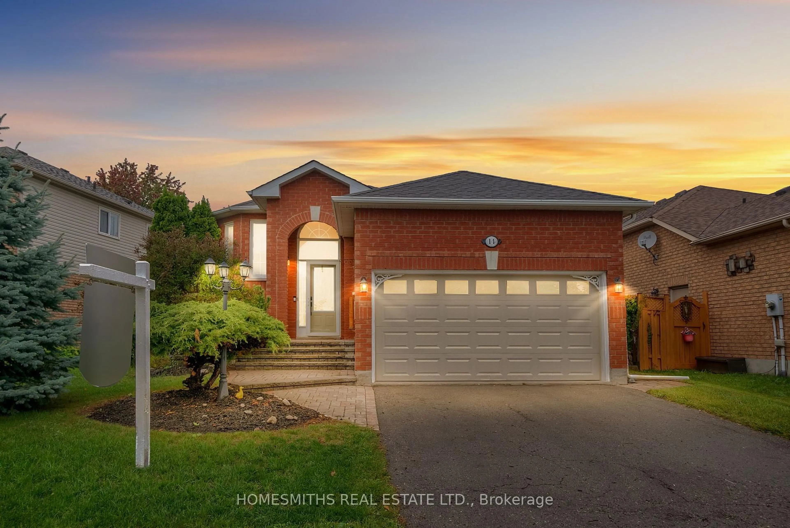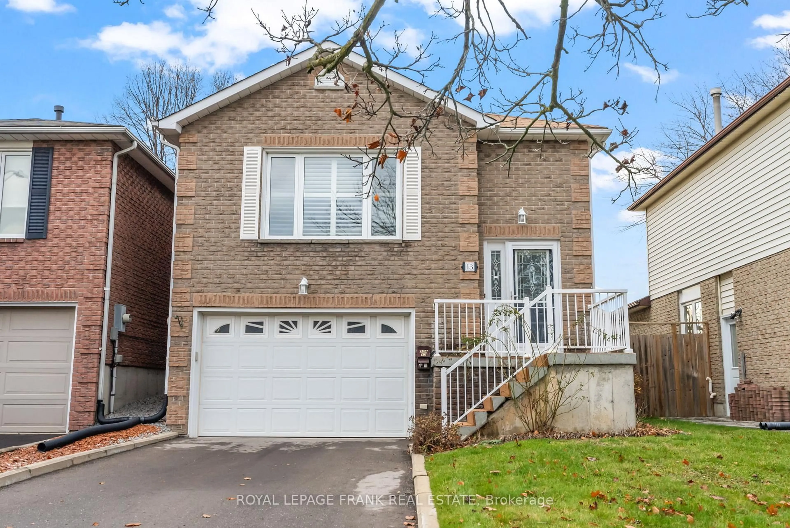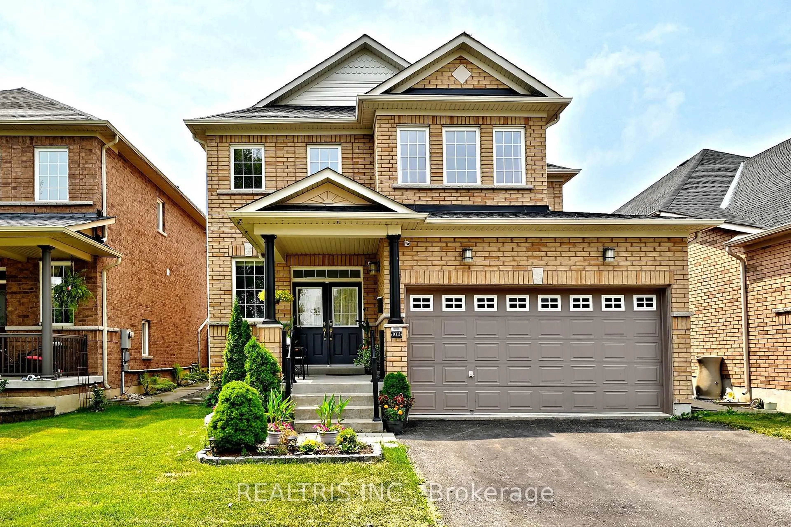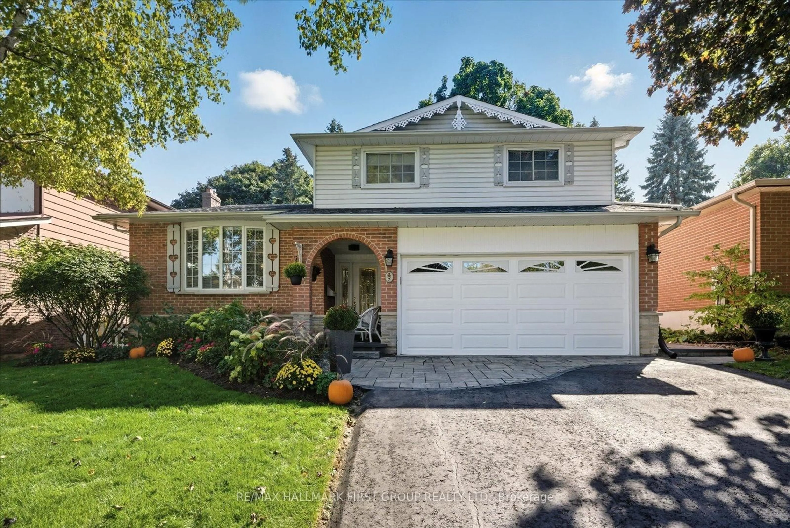A Dream Home For Car Enthusiasts And Entertainers Alike! This Turnkey Home Features A Detached, Heated And Insulated Garage With Dedicated 100-Amp Panel And Epoxy Floors With Ample Space For A Workshop Or EV Setup. Step Outside To A Private, Landscaped Yard Complete With A Large Deck Spanning Entire With Of The Home (2020), Gazebo, Plumbed Irrigation, And Outdoor Gas Line. Inside, Find 3 Bedrooms, 2 Bathrooms With Quality Upgrades Throughout, Including California Shutters And Upgraded Vinyl Plank Flooring. The Bright, Fully Renovated Kitchen Offers Quartz Counters, An Eat-In Area, And Walk-Out To The Deck. Upstairs, The Primary Bedroom Features Custom Built-In Cabinetry And A 4-Piece Ensuite With A Soaker Tub And Large Shower. The Finished Basement Includes A Cozy Gas Fireplace, Pot Lights, Newer Carpet (2019), And A Side Separate Entrance. Enjoy Peace Of Mind With A Brand New Furnace, 200-Amp Panel, Lifetime Euroshield Rubber Roof, And Upgraded Front Hardscape (2022). Ideally Located Minutes From Shopping, Dining, And Highway 401.
Inclusions: S/S Fridge, S/S Stove, S/S Dishwasher, OTR Microwave, Washer, Dryer, All ELFs, All Window Coverings, Gazebo
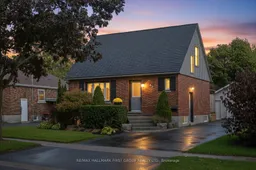 31
31

