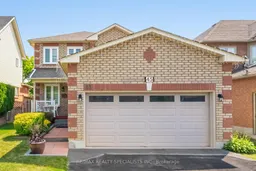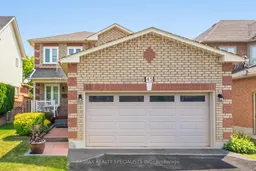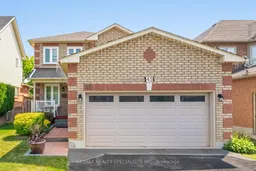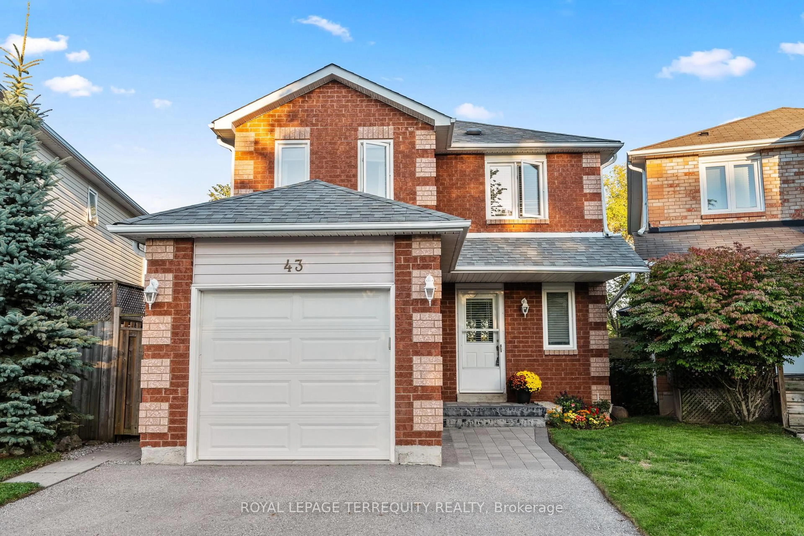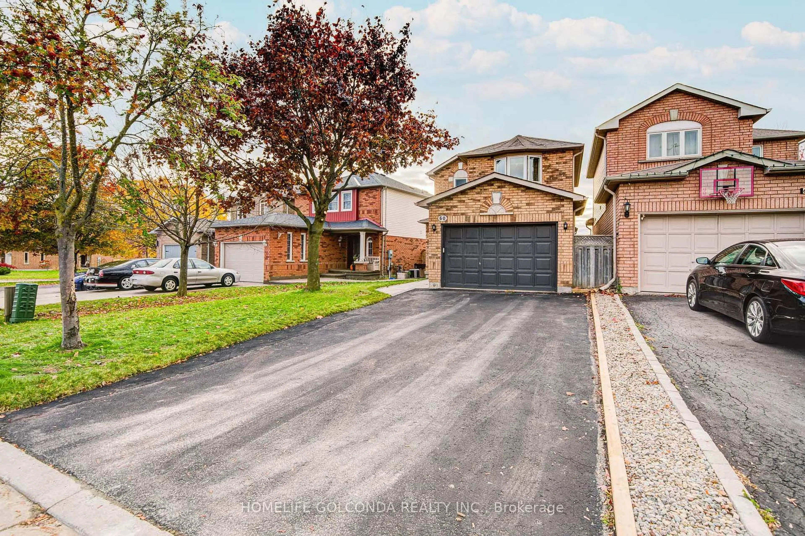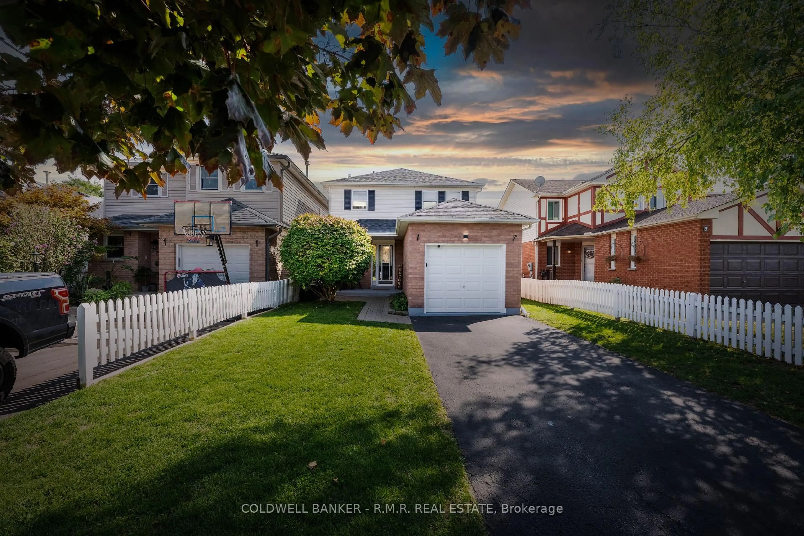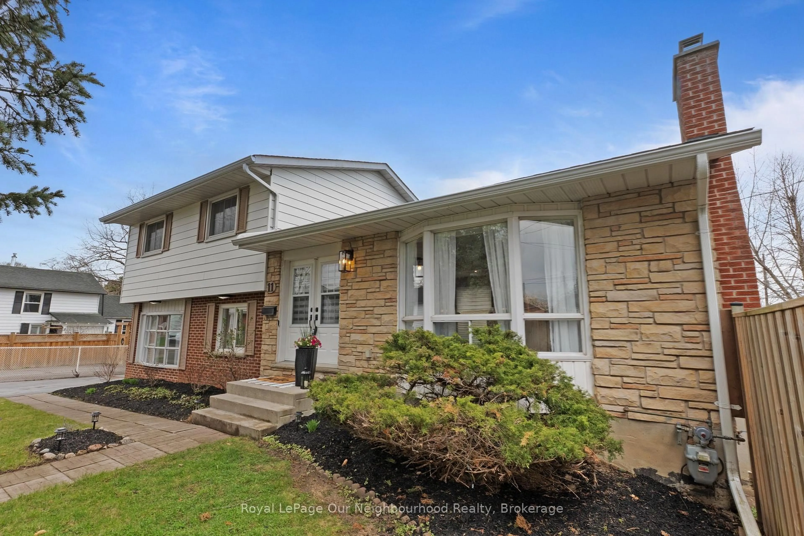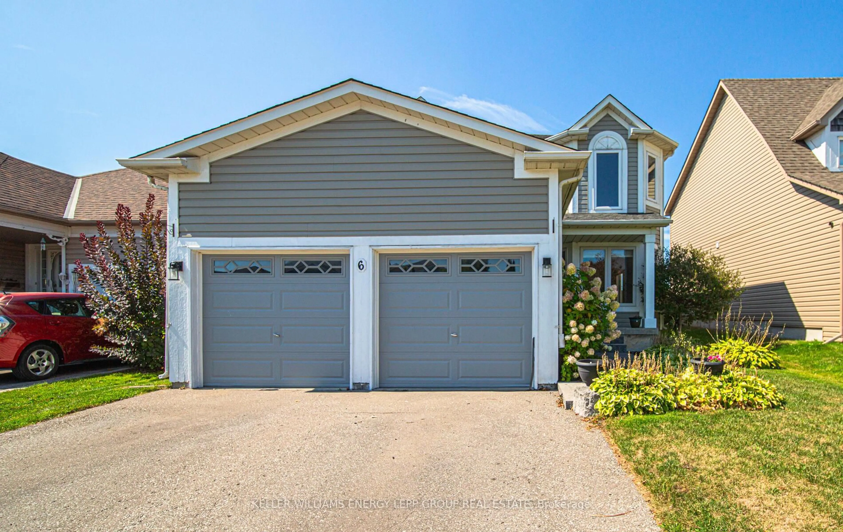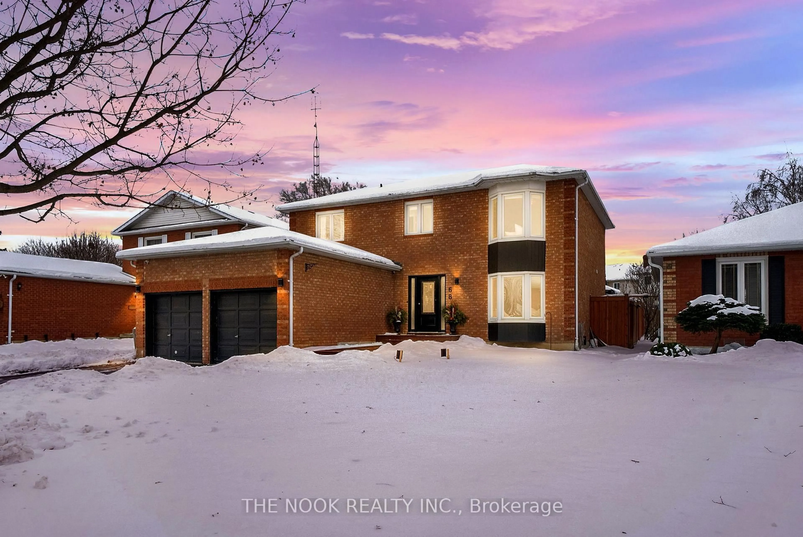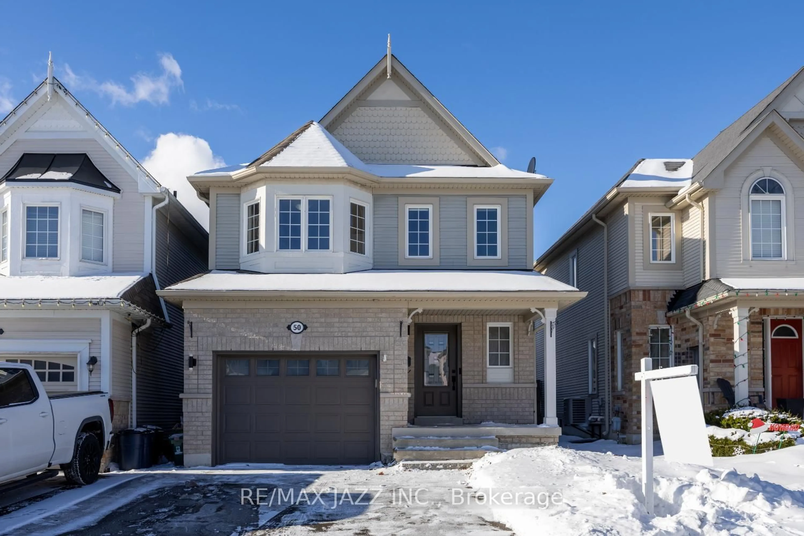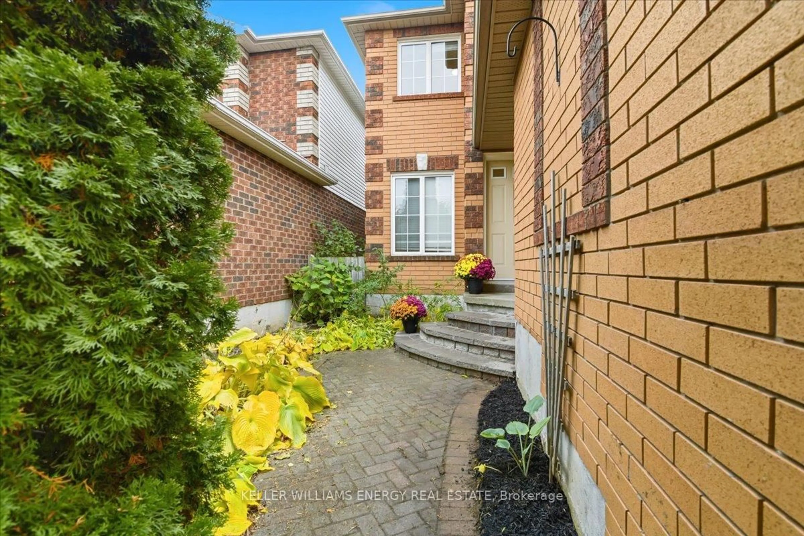Priced to Sell and Ready for You! Extremely Sought-After Neighbourhood! Beautifully Updated Detached Home With A Generous and Functional Layout! Deep Lot! Double Car Garage! 3 Spacious Bedrooms With 4 Bathrooms! Master Bedroom Features A Shelved Walk-In Closet, An Ensuite Bath With A Separate Shower And Corner Soaking Tub! Secondary Bedrooms Share A 4 Piece Bathroom! Extra Full Bathroom In The Basement! Delightful Main Floor Family Room Is Adjacent To A Modern Kitchen With Tray Ceiling, Crown Moulding, Recessed Lighting And A Breakfast Nook! Walk Out To A Large Deck With Lots of Seating Space And An Oversized Fully Fenced Backyard! Perfect For Entertaining! California Shutters, Hardwood And Tiles Throughout The Main Floor! Walk In To The Home From The Huge Double Car Garage With WiFi Opener! Private Driveway Parking For Two More Cars! Super Value On A Quiet Family Friendly Street: Dead End, Local Traffic Only, Steps Away From Schools, Parks And Trails! Transit At Your Doorstep! Close to Shopping And All Other Fine Amenities. Super Convenient And High Demand Location! All Set For Your Family and You!
