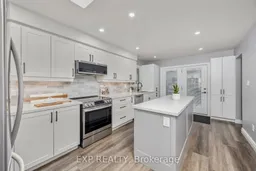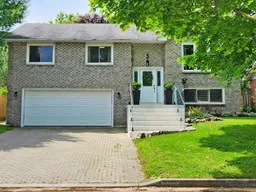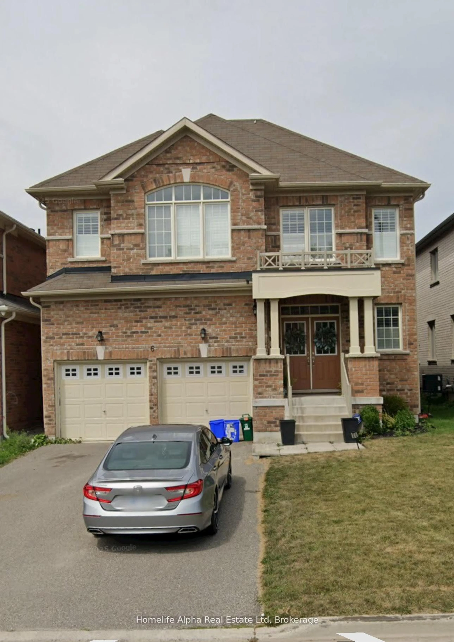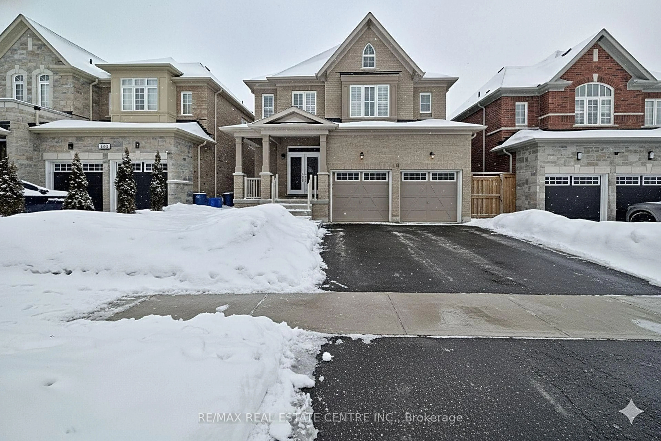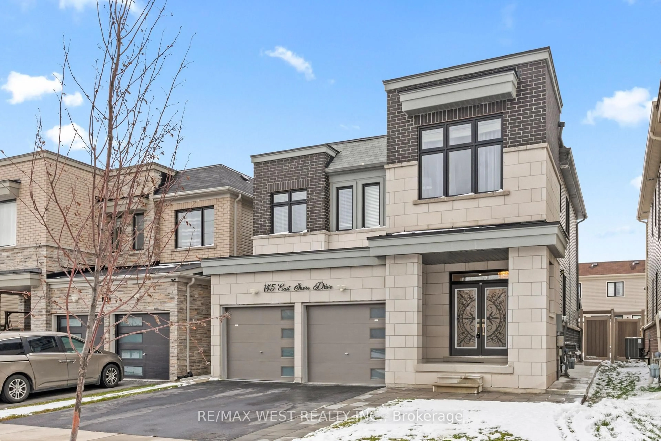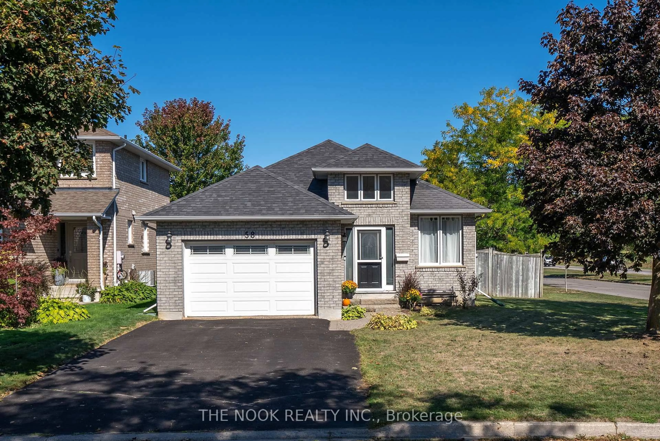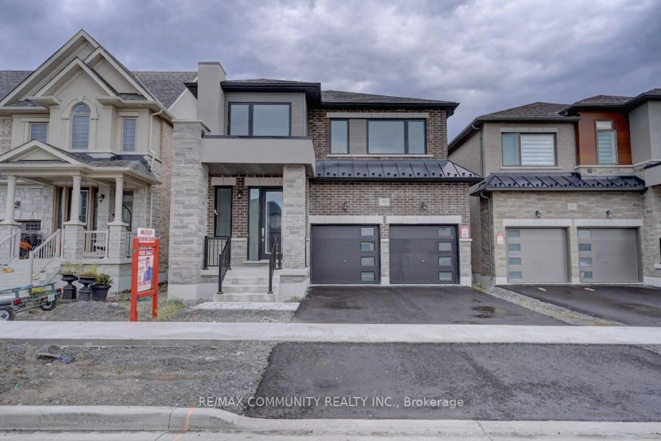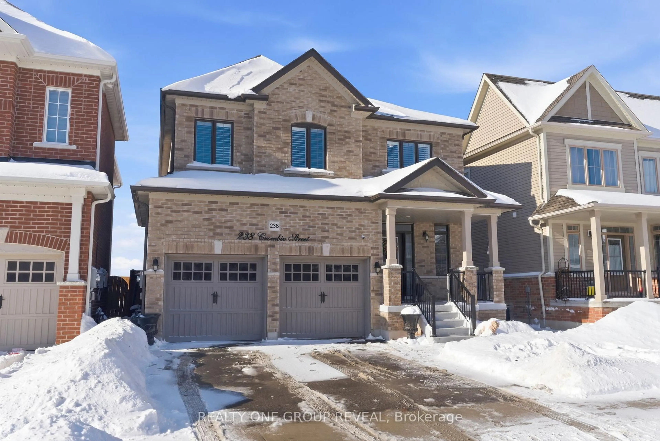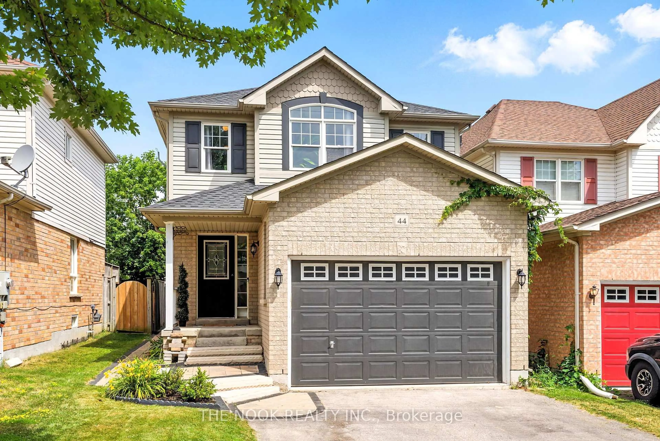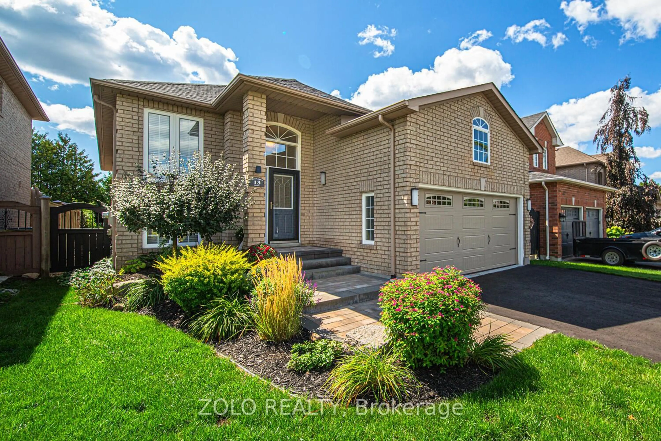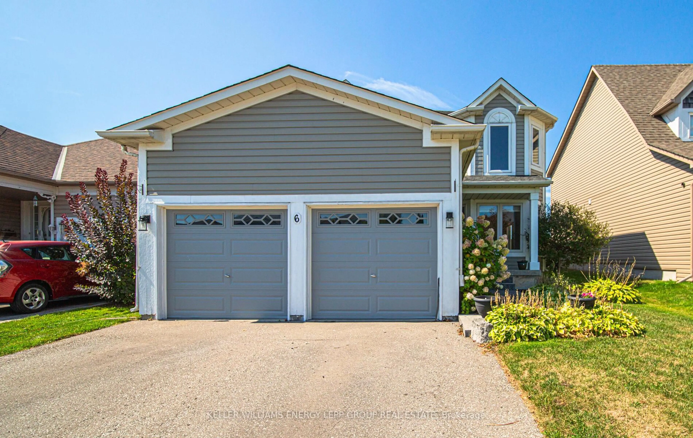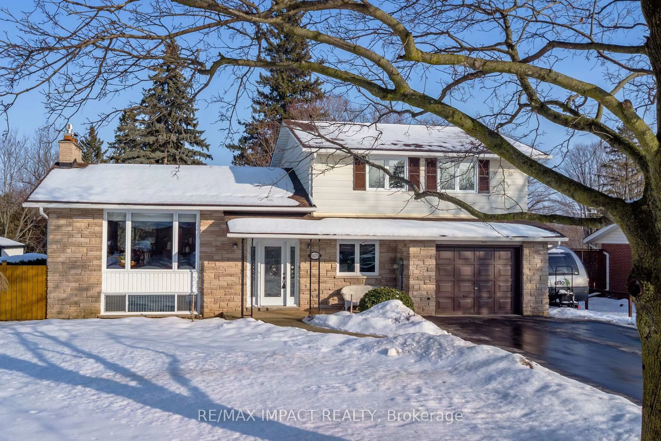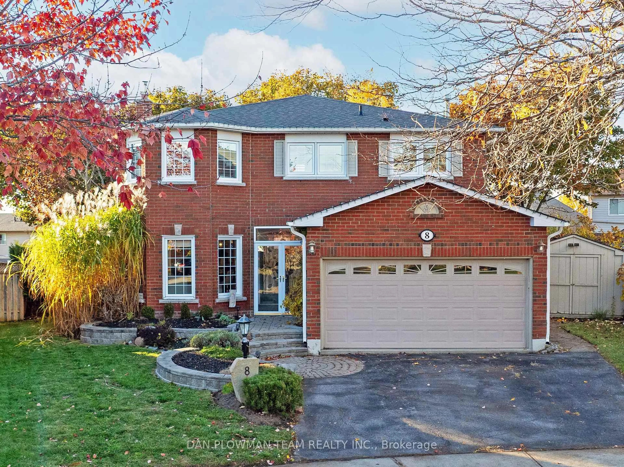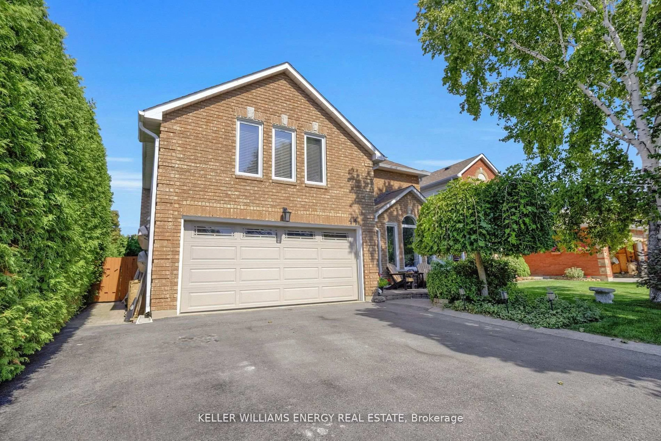Fully Renovated, Move-In Ready Raised Bungalow Featuring A Complete In-Law Suite With Separate Entrance. This Stunning Home In Courtice, Clarington Offers 3 Bedrooms, 2 Full Bathrooms Plus A Powder Room On The Main Floor, Along With Main-Floor Laundry. Bright, Modern Finishes Throughout, Including Wide Plank Floors, Pot Lights, And A Sun-Filled Skylight In The Kitchen. Enjoy A Private Backyard Retreat Onto A Park With No Rear Neighbours. Relax On The Large Wooden Deck With BBQ/Dining Area Under An Overhead Gazebo, And Take Advantage Of The Two Sheds For Storage. The Walk-Out Basement In-Law Suite Features A Large Bedroom With Egress Windows, A Full Bathroom, A Spacious Family/Rec Room And A Full Kitchen. Perfect For Multi-Generational Living Today, With Excellent Rental Income Potential With Minor Modifications. Conveniently Located Close To Excellent Schools, Parks, Shopping, And With Easy Access To Highways 401 And 407 For Commuting. A Rare Opportunity In Courtice For A Modern, Versatile, Fully Renovated Home With Income Potential.
Inclusions: Washer & Dryer, Stainless Steel Appliances, Dishwasher, All Existing Light Fixtures, Microwave/hood fan, Basement Kitchen Appliances: Refrigerator, stove, Hood fan, Security Cameras
