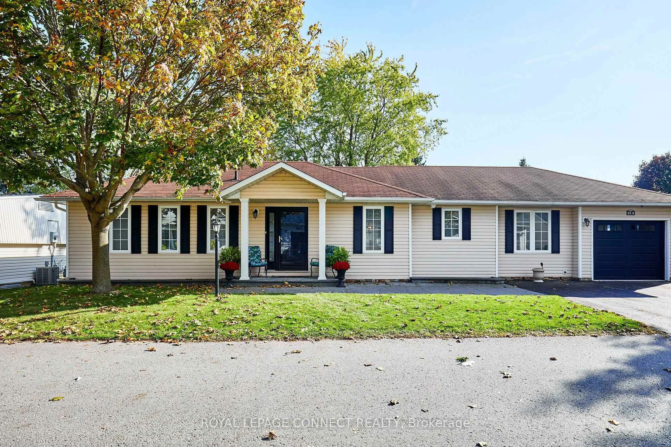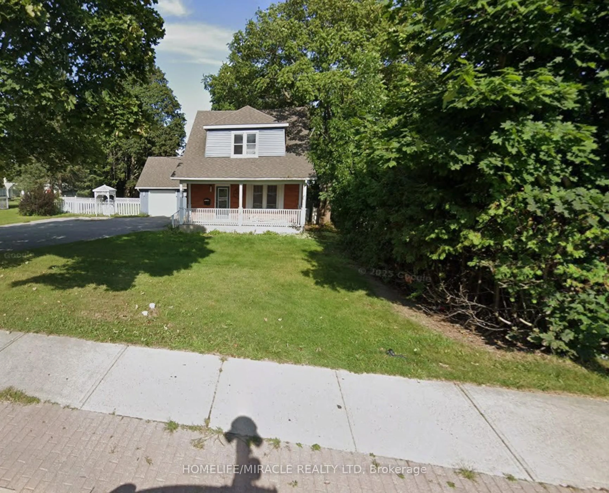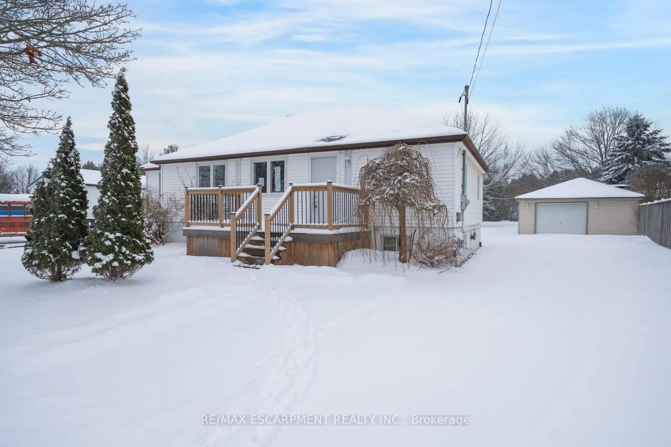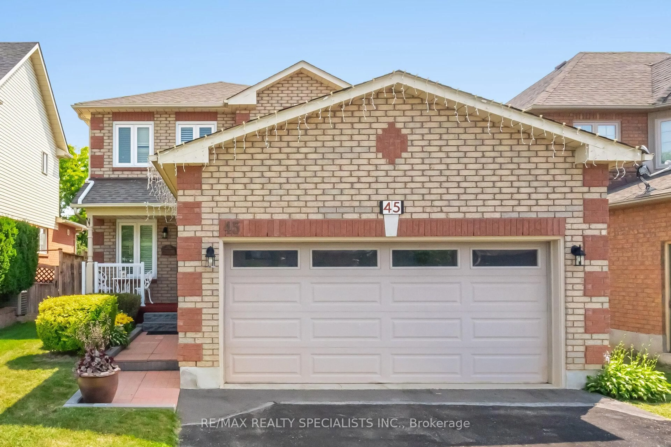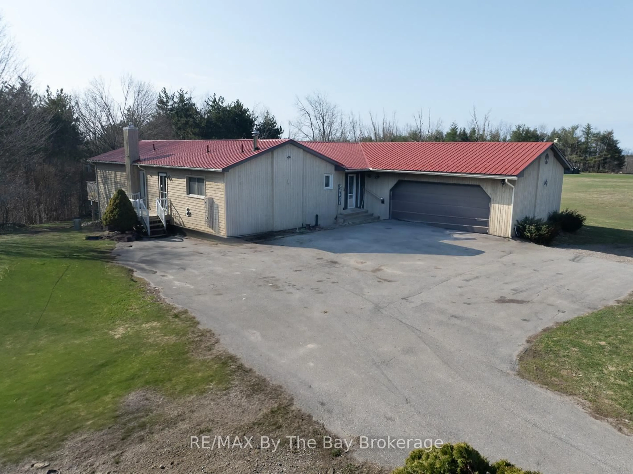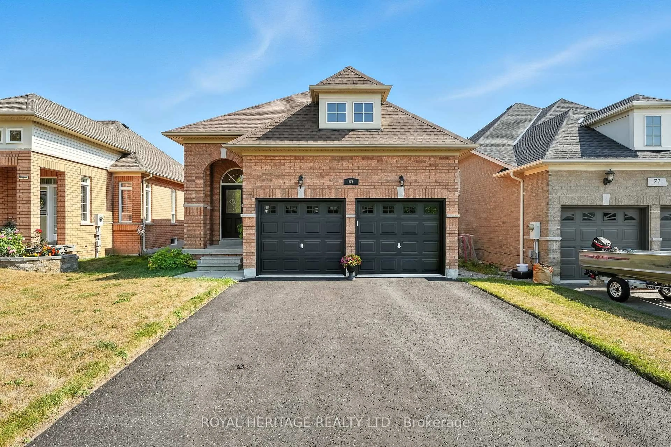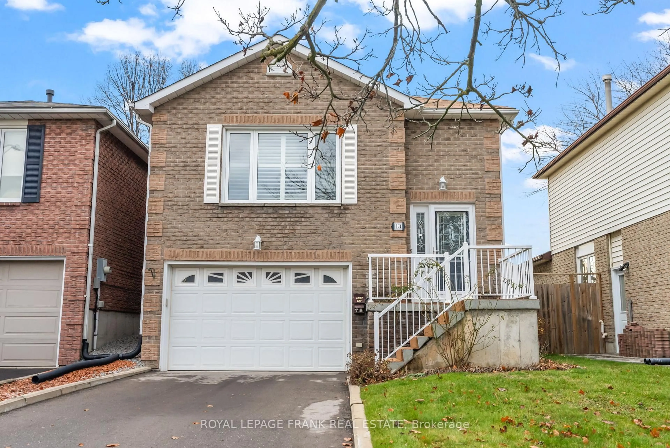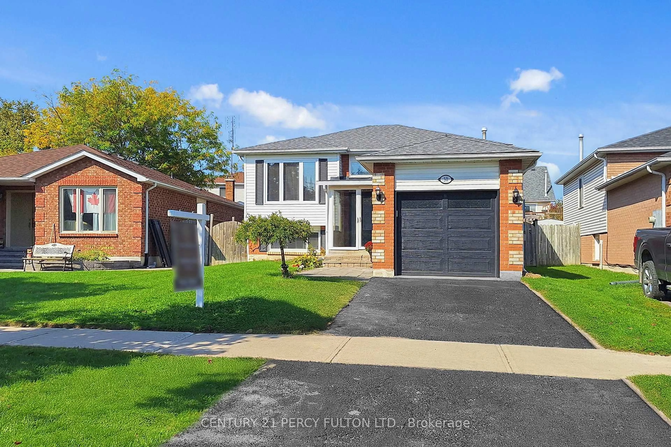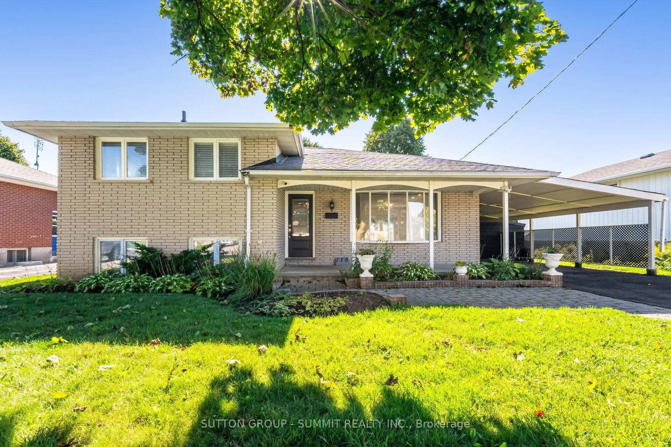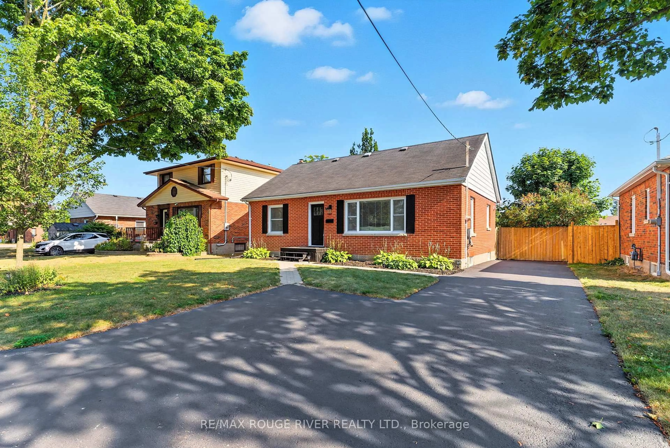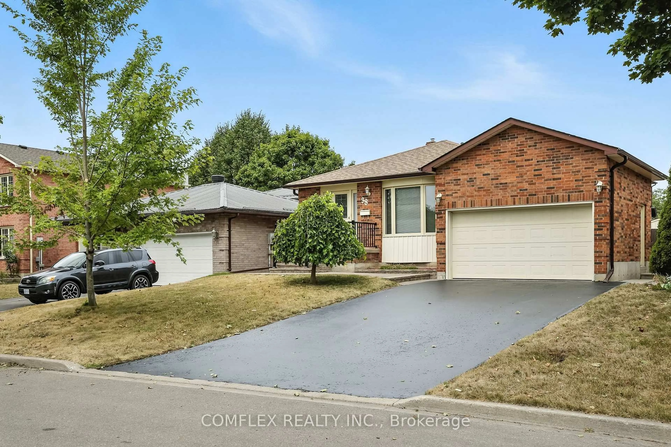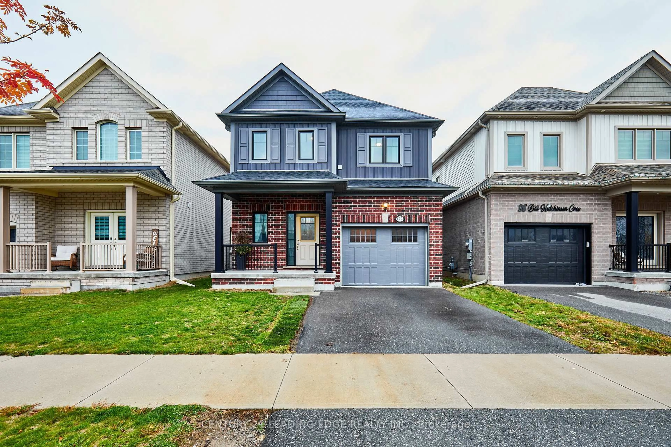Welcome To This Beautiful & Charming Family Home, Ideally Situated On A Quiet, Family-Friendly Court In One Of Bowmanville's Most Sought-After Neighbourhoods! The Main Floor Offers A Bright And Spacious Living Room With A Large Window Overlooking The Backyard, Perfect For Relaxing Or Entertaining. The Eat-In Kitchen Features Quartz Countertops, A Backsplash, And A Cozy Dining Area With A Walkout To The Deck And Fully Fenced Backyard, An Ideal Extension Of Your Living Space For Summer BBQs And Family Fun. A Convenient Powder Room Completes The Main Level. Upstairs, You'll Find Three Generously Sized Bedrooms, Including A Primary Suite With Large Windows, A Walk-In Closet, And Access To A Newly Renovated Semi-Ensuite Bathroom Featuring New Flooring, Vanity, And Toilet. The Fully Finished Basement (Completed In 2021) Adds Even More Living Space With A Beautifully Designed Rec Room And A Spacious 3-Piece Bathroom/Laundry Room Combo With A Modern Walk-In Shower. Located Close To Schools, Parks, Splash Pad, Tennis Courts, And The Scenic Sport Creek Trail, This Home Offers Both Comfort And Convenience In A Vibrant, Family-Oriented Community. Don't Miss Your Opportunity To Make This Move-In Ready Gem Your New Home. EXTRAS: Roof (2017, With Limited Lifetime Warranty On The Shingles & Workmanship Guarantee Until 2031), Fridge (2018), Garage Door (2018), Furnace (2018), Deck (2019), Microwave (2020), Kitchen Countertops, Sink & Backsplash (2020), Finished Basement Reno (2021), Dishwasher (2021), Second Floor Windows (2024, Lifetime Warranty), Second Floor Bathroom Upgrades (Flooring, Toilet, Vanity & Light Fixtures) (2025).
Inclusions: Stove, Fridge, Microwave, Dishwasher, ELFs, Bathroom Mirrors, Tv Wall Mounts, Google Nest Thermostat, Google Nest Doorbell, Google Nest Smoke Detectors (3), Garage Door Remotes.
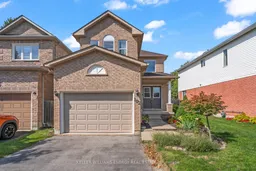 49
49

