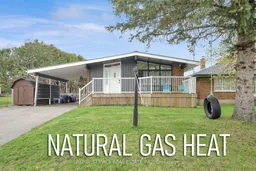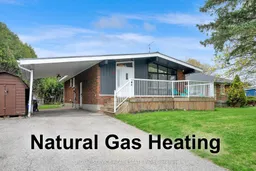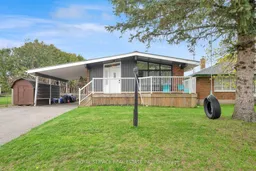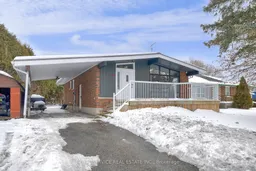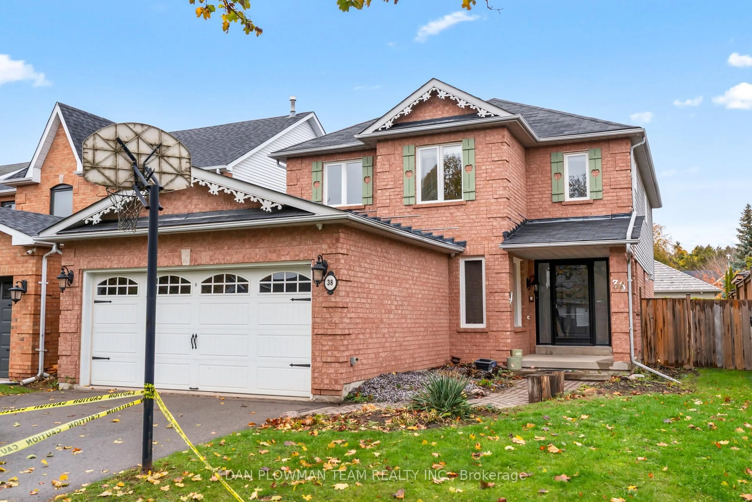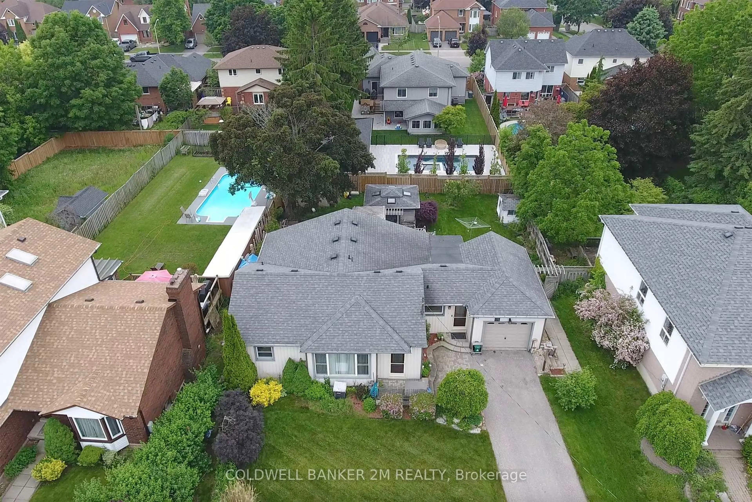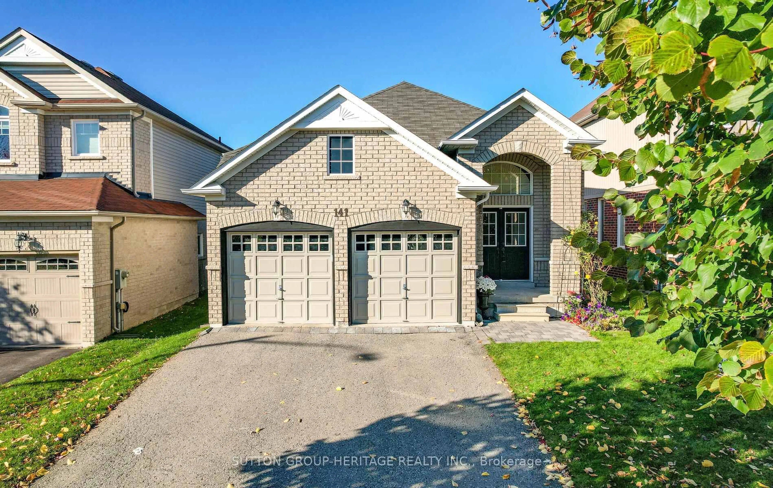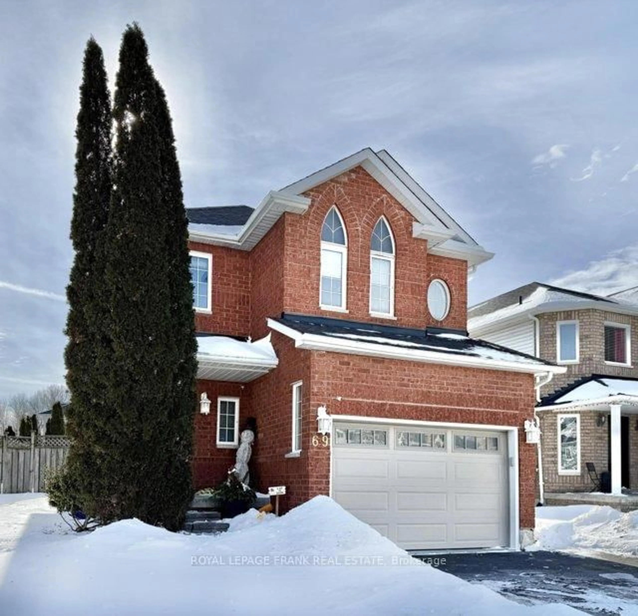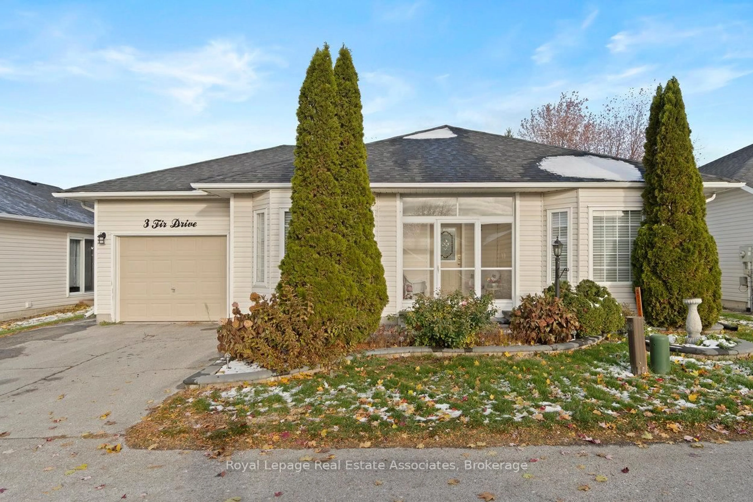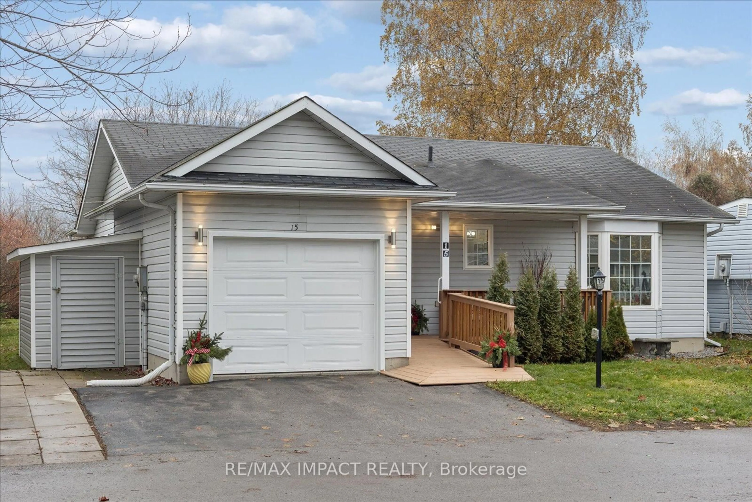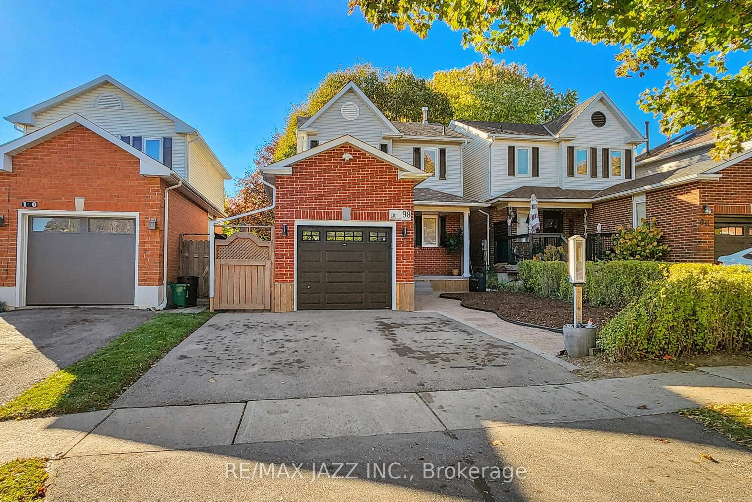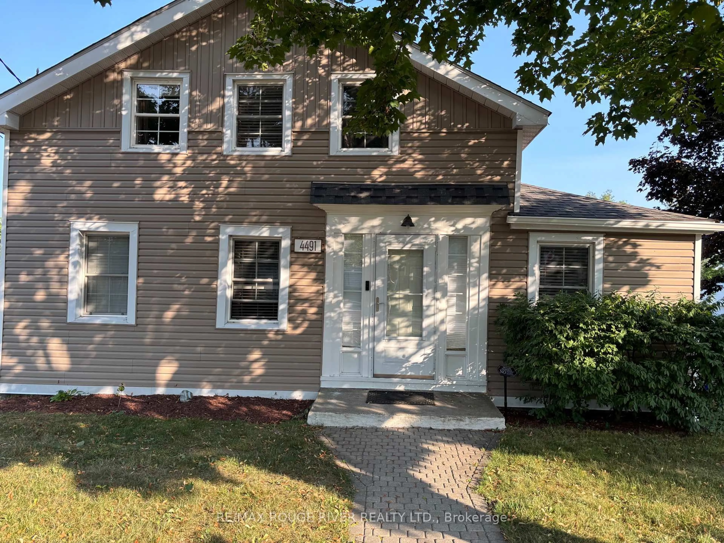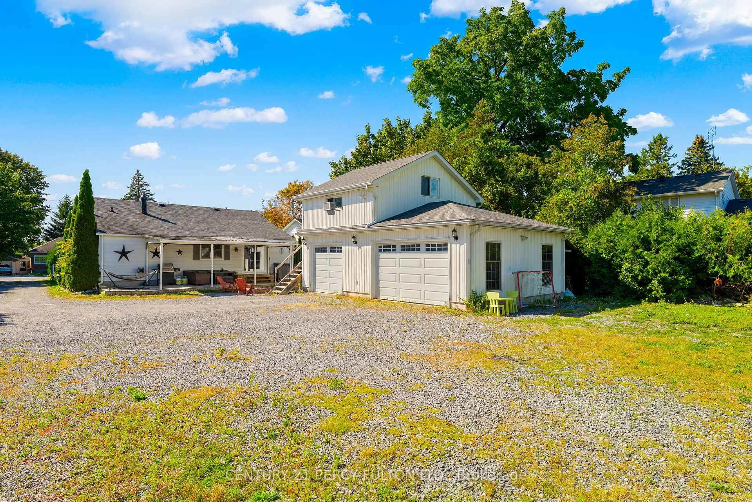Terrific Starter Or Downsizer. Detached 3 Bedroom Brick Bungalow In The Quaint Villiage Of Orono. Surrounded By Greenspace & Crown Land. Walking Distance To Orono's Downtown Shops & Orono Fair Grounds. New Steel Roof, Newer Gas Boiler, New Side Entry Door. Truly Open Concept Floorplan With Cathedral Ceilings Throughout and Large Windows. Sunny Living Room With Fireplace, Newer Wide Plank Laminate Floors, Open To Dining & Kitchen Area, Breakfast Bar, Granite Counters, Heated Tile Floor, Stone & Glass Backsplash . 4 Piece Bathroom With Modern Updated Cabinetry. 3 Nicely Sized Bedrooms. Partly Finished Basement With Seperate Entrance, Brick Fireplace With Gas Insert, Bar Area & Large Storage Room. Easily Finish The Basement as a Nanny Suite or Income Apartment. Small Town Living With All The Amenities & Quick Access To Hwy 115 & 407. Cozy Natural Gas Heat , Heated Floors & Two Fireplaces!
Inclusions: New 2024 Steel Roof, New Exterior Side Door 2024, Newer boiler approx 4 yrs old, Hot water tank owned 10 yrs old, existing appliances except where excluded
