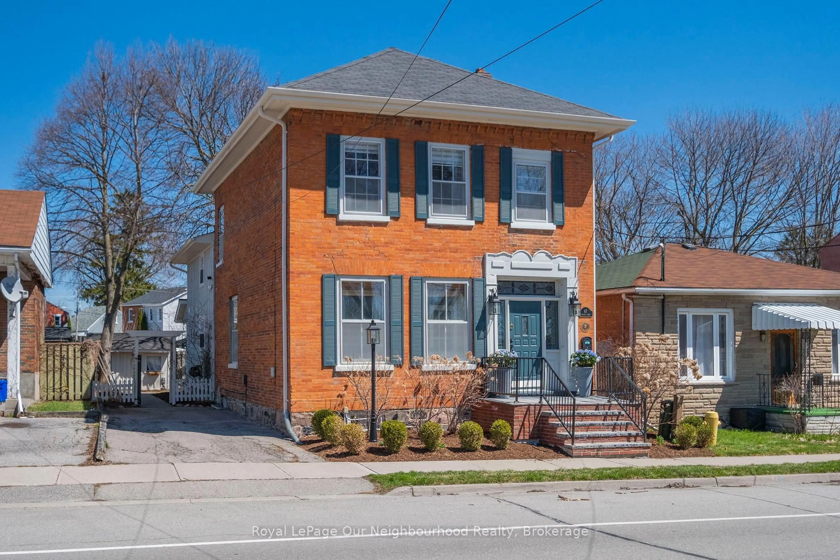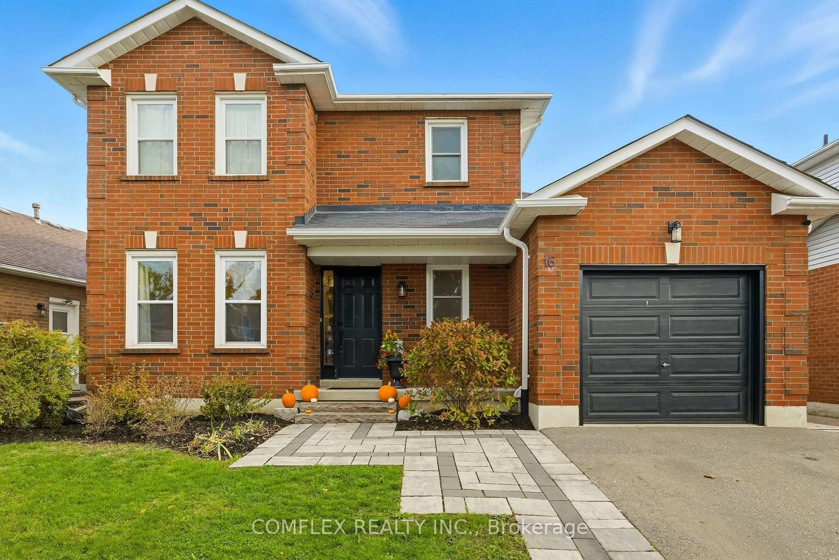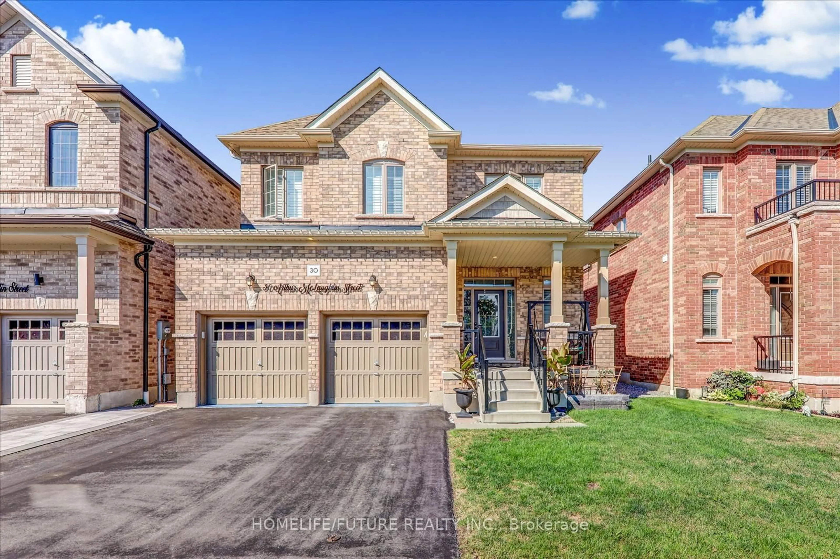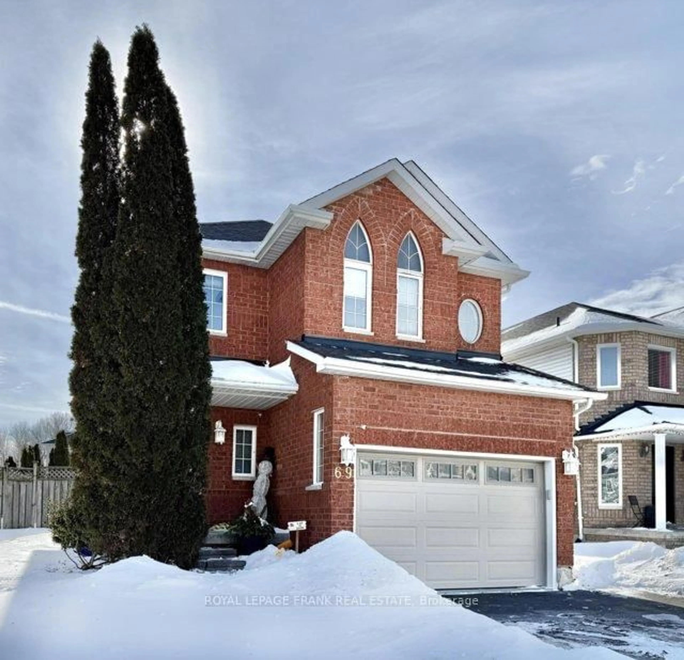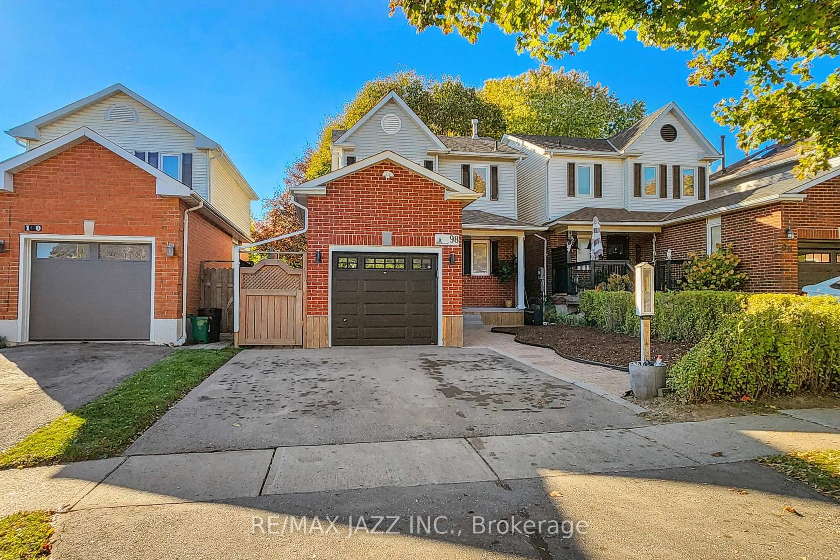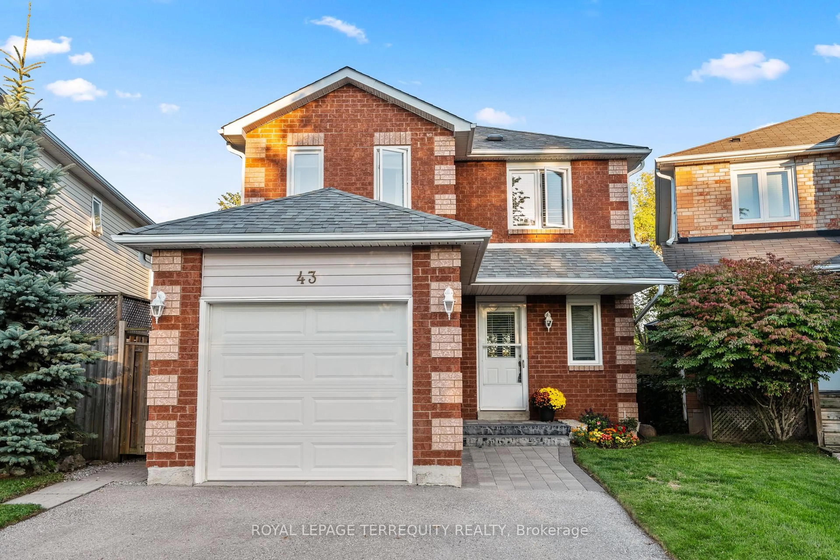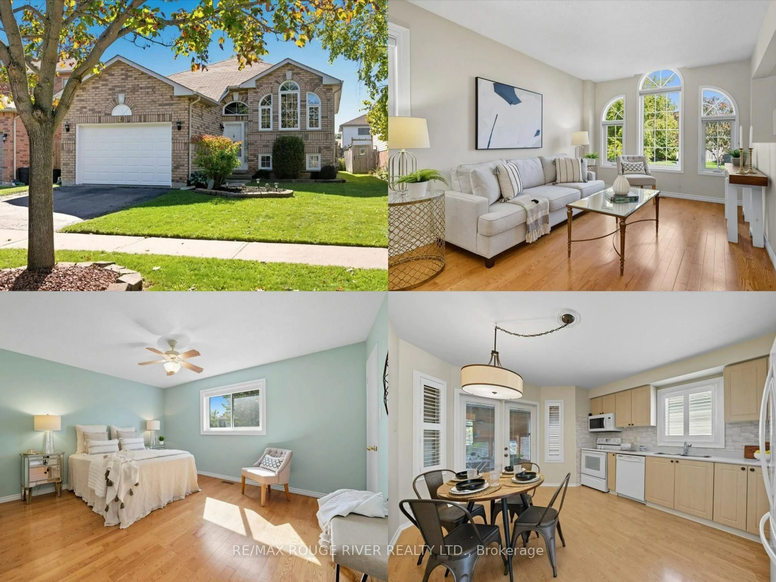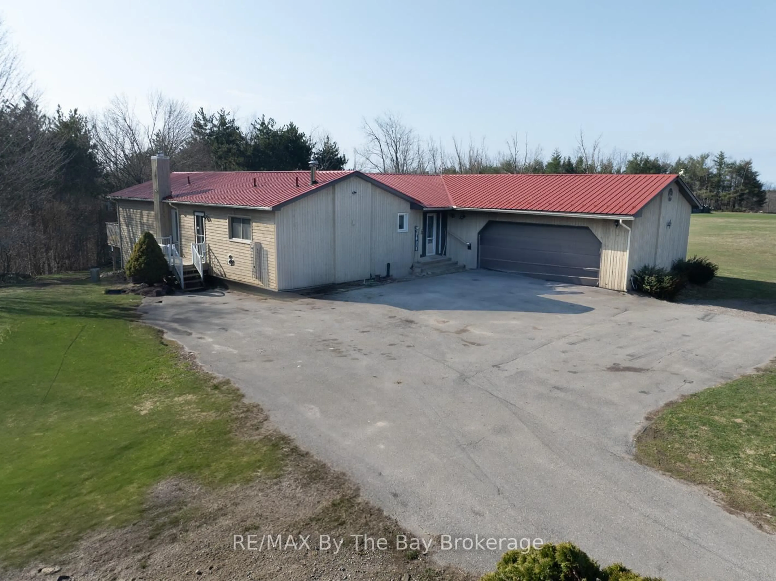Charming Century Bungalow in the Heart of Historic Downtown Bowmanville. This character-filled, fully detached bungalow, nestled just steps from Bowmanville's vibrant downtown. Bursting with beautiful architectural details and impressive high ceilings, this home offers the perfect blend of charm, potential, and lifestyle. Inside, you'll find two large living spaces, 2 bedrooms and a bright 4-piece bathroom, along with an open kitchen featuring a large centre island-ideal for cooking, hosting, or gathering with family. The adjoining dining area boasts a walkout to the porch, making summer BBQs effortless and inviting. One of the home's standout features is its wrap-around front porch. Imagine sipping your morning coffee as the neighbourhood wakes, or enjoying a quiet evening glass of wine as the sun sets-this porch truly elevates daily living. A unique bonus awaits above: the loft/attic space, ready to be transformed into the perfect office, studio, playroom, or cozy retreat. With a little bit of love, this space could become something truly special. Outside, the property offers even more possibilities. The large lot,165 foot deep and detached garage provide room to grow-whether you envision restoring the existing structure or tearing down to build a new garage with a potential second dwelling. Additional features include a flexible office nook with a built-in hidden laundry space. Full of potential and located in one of Bowmanville's most desirable historic pockets, this home is the perfect opportunity to create something beautiful.
Inclusions: All existing appliances: Fridge, Stove, Dishwasher, Clothes Washer & Dryer. All electrical and light fixtures. All window coverings including blinds (except those owned by stager).
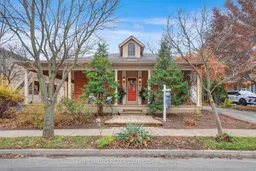 40
40

