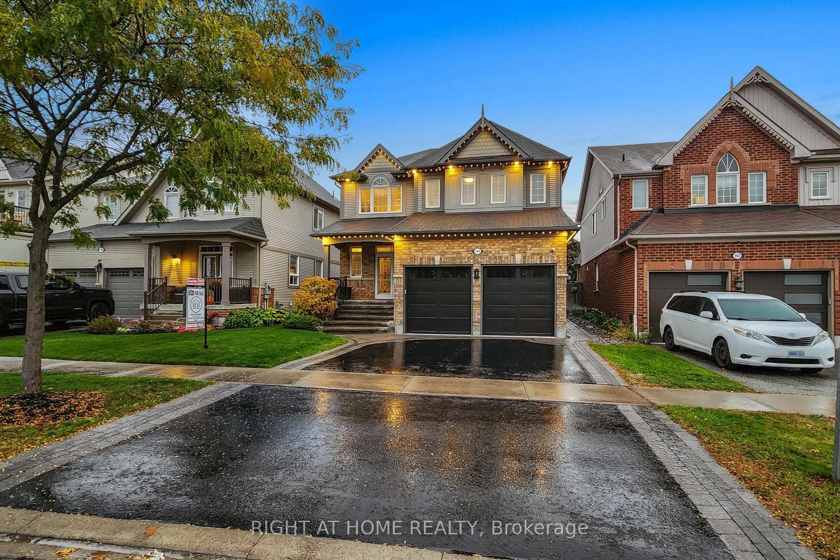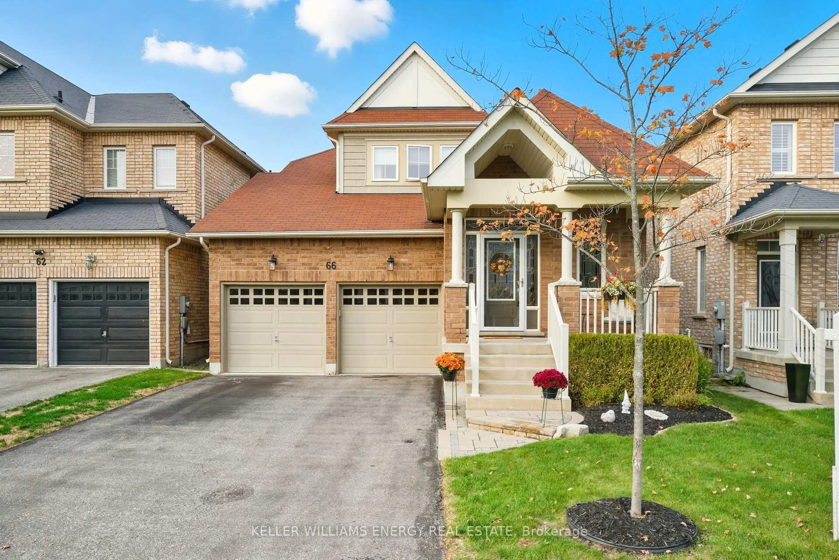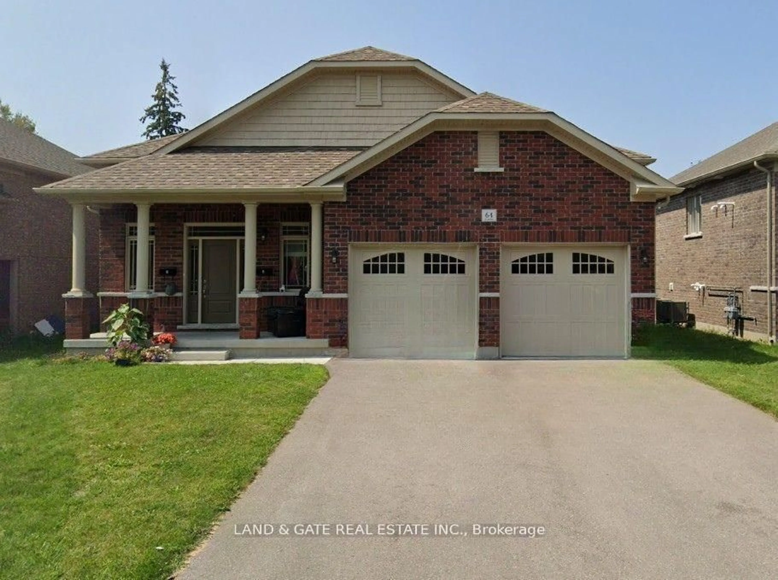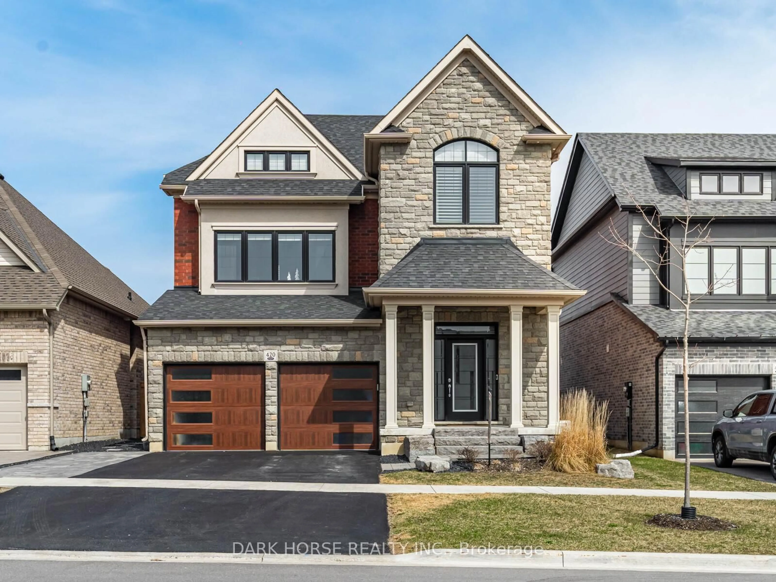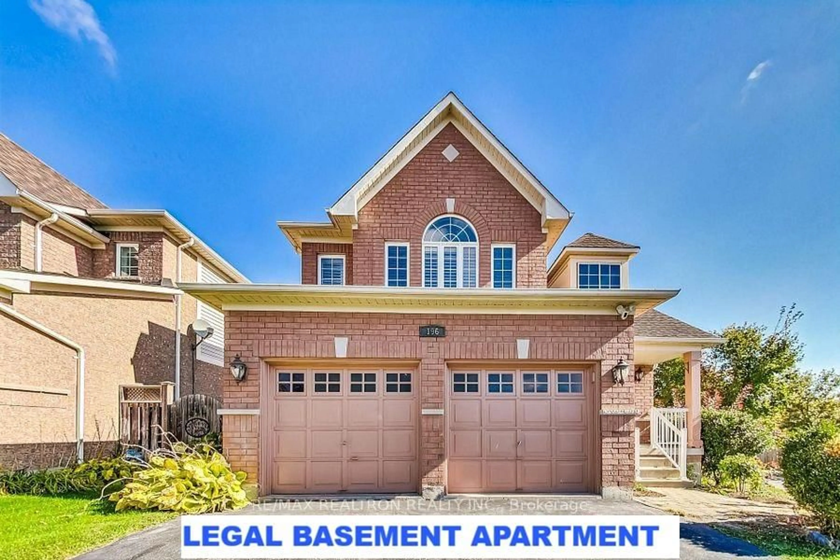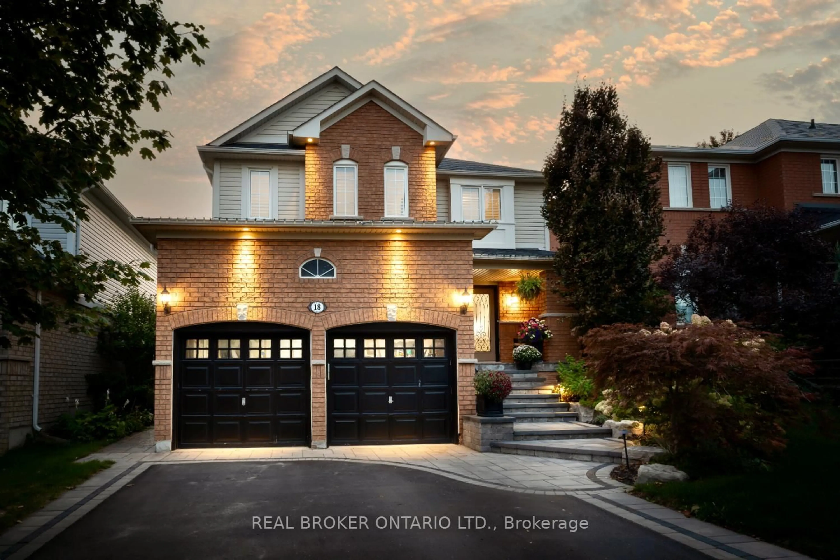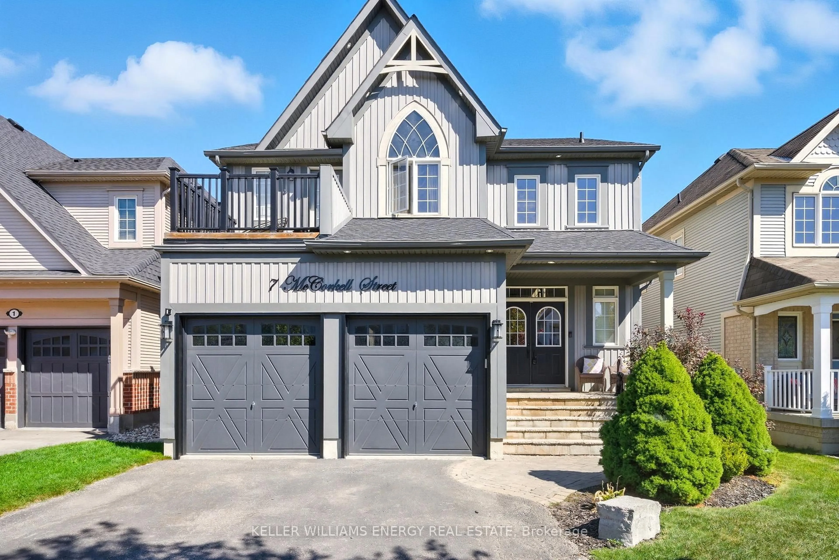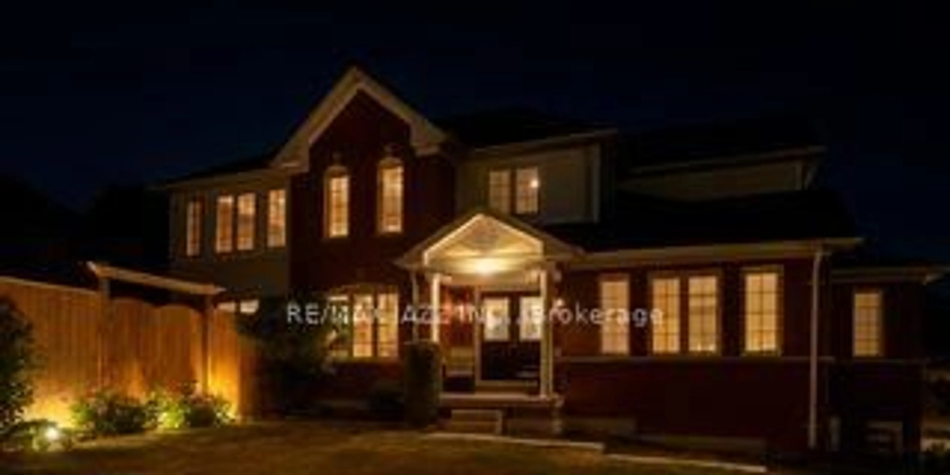Discover Luxury Living In This Beautiful Executive 4 Bedroom Detached Home, Proudly Upgraded And Perfectly Positioned For Family Life With Immediate Possession Available. Spanning 2,255 Sqft Above Grade, This Bright And Inviting Residence Features A Large, Chef-Ready Kitchen With Quartz Countertops And Custom Backsplash, Stainless Steel Appliances, A Generous Pantry, And Sliding Glass Patio Doors That Open To The Yard From The Eat-In Area. The Spacious Great Room Welcomes You With A Gas Fireplace, A Stylish Waffle Ceiling, And Easy-Clean Laminate Flooring That Continues Into Views Of The Rear Yard. A Formal Dining Room Offers Versatility As A Home Office Or Formal Entertaining Space. A Convenient Main-Floor Access To The Garage, Plus A Beautiful Hardwood Staircase Leading To The Upper Level, Adds To The Thoughtful Design. Retreat To The Primary Bedroom, Which Includes A Walk-In Closet And A 5-Piece Ensuite Featuring Double Sinks, A Separate Shower, And A Soaker Tub. Three Additional Bedrooms Provide Ample Space For Family Or Guests, With One Bedroom Boasting Its Own Ensuite And Walk-In Closet, While The Other Two Share A Well-Appointed Bathroom. The Second Floor Also Includes A Practical Laundry Room. Unfinished Basement Offering Future Customization. New Laminate Flooring On The Second Floor. 9-Foot Ceilings On The Main Floor. Second-Floor Laundry For Everyday Convenience. Entrance From The Garage Directly Into The Home. This Move-In Ready Home Blends Modern Upgrades With Family-Friendly Functionality, Creating An Exceptional Living Experience. Schedule Your Viewing Today To Explore All The Features And Potential This Home Has To Offer.
Inclusions: 2 Stainless Steel Fridges, S/S Stove, Dishwasher, Hood Fan. 2nd Floor Washer & Dryer. CVAC & Equipment. HRV System. All Existing Electrical Light Fixtures. Garage Door Opener & Remote.
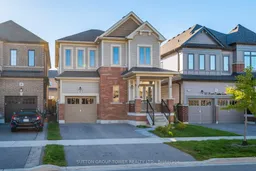 42
42

