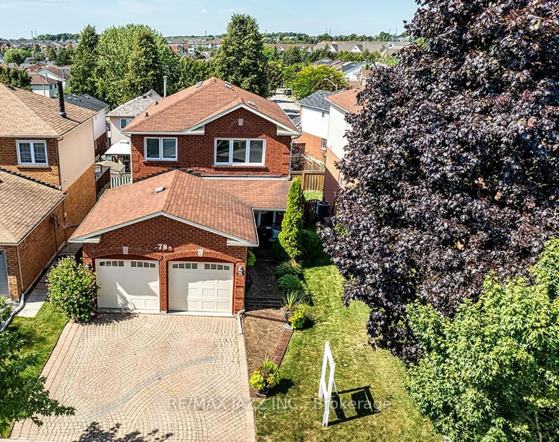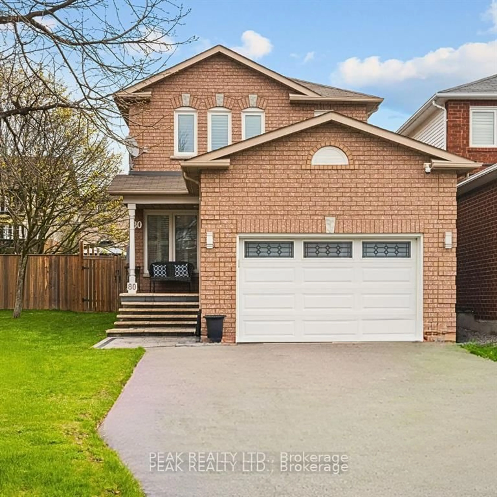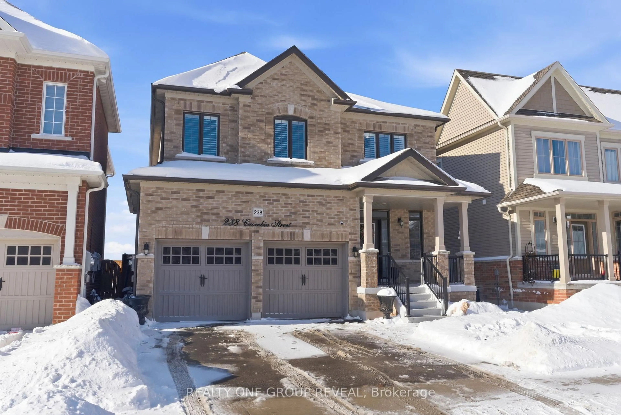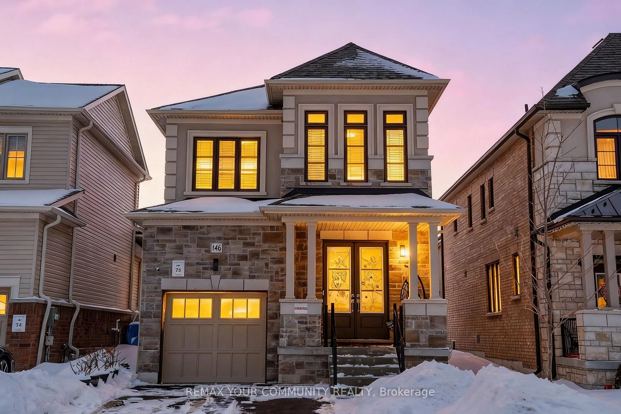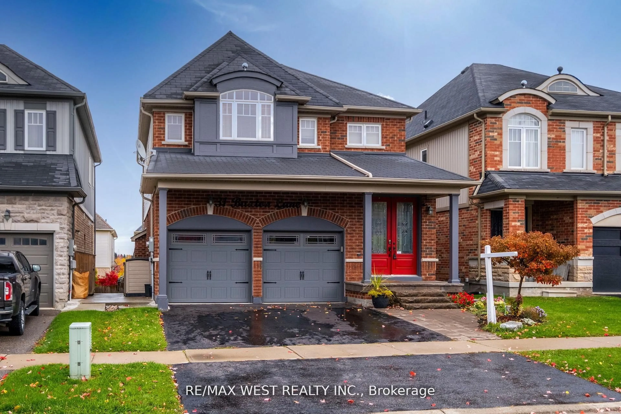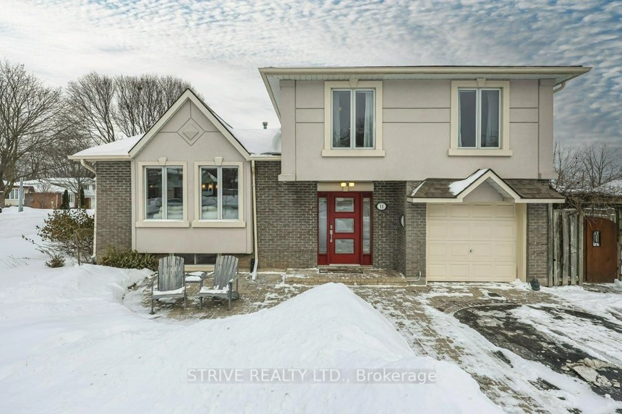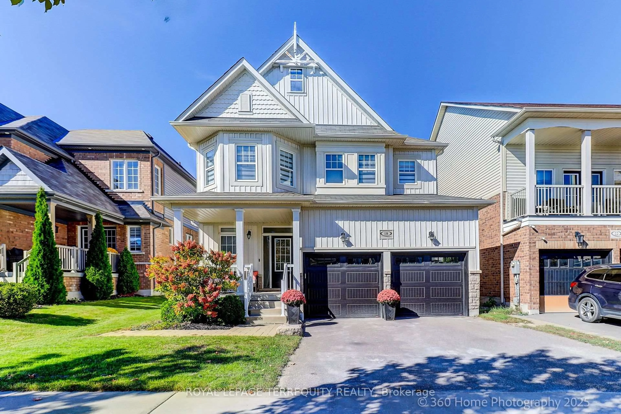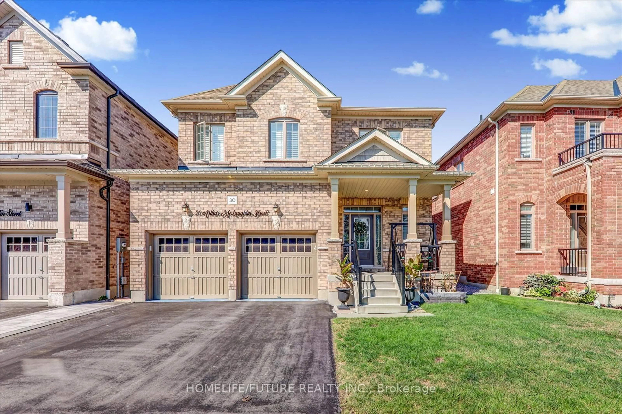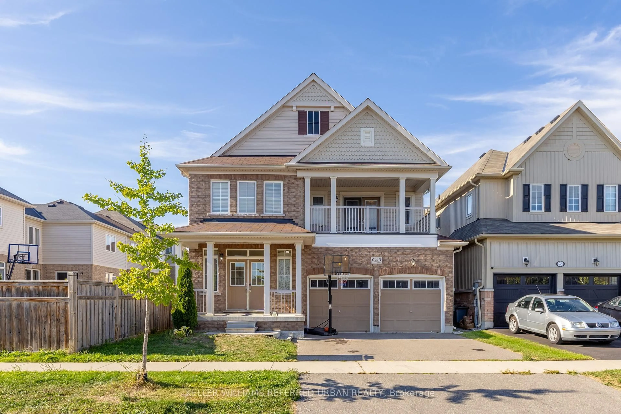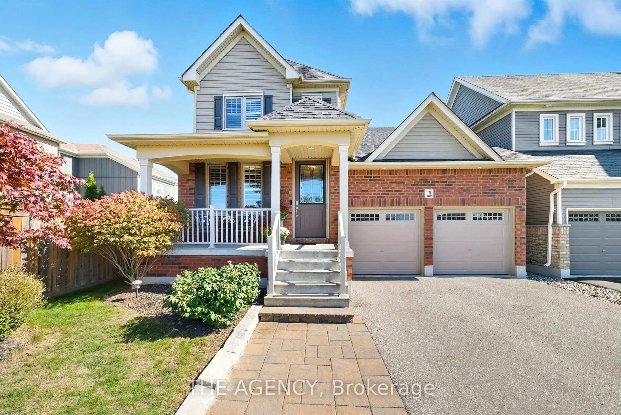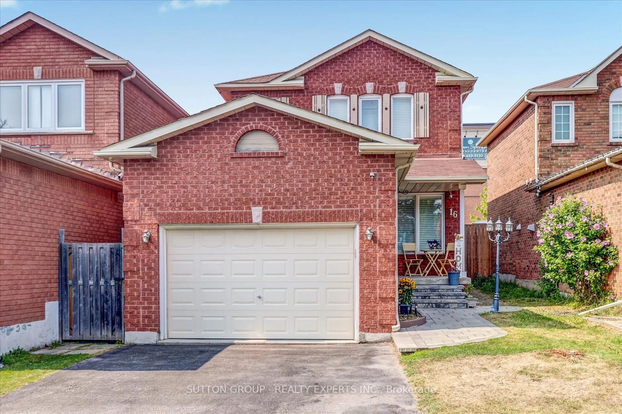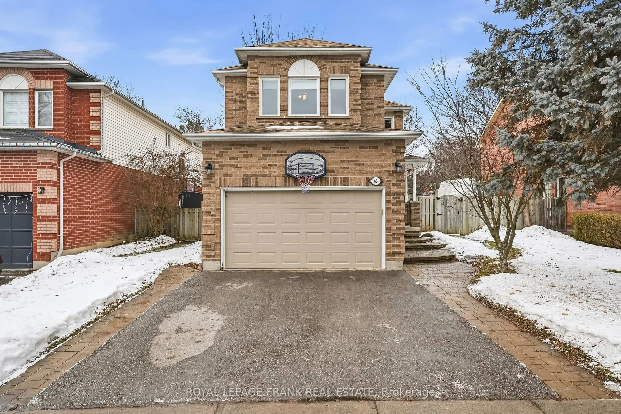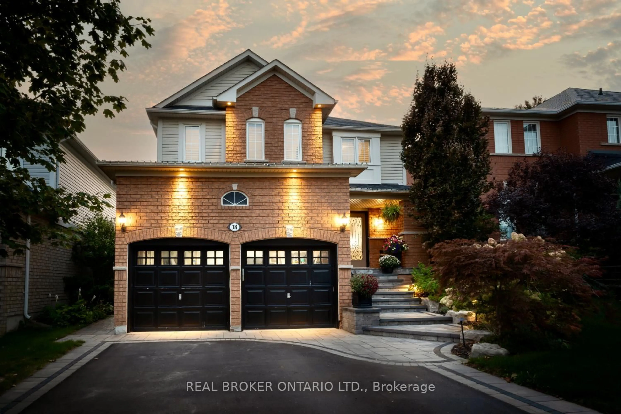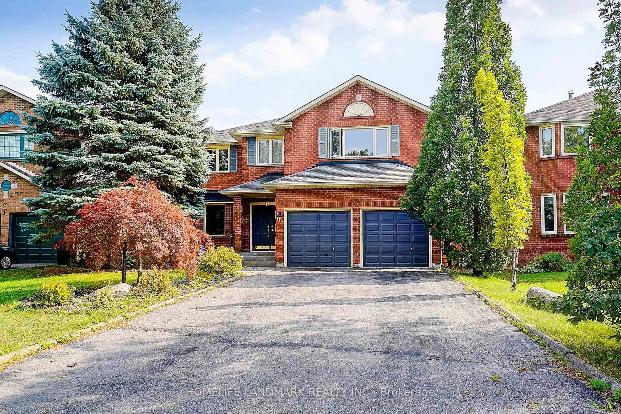Welcome to this charming 2-storey home set on a deep private lot. Offering the perfect blend of comfort and functionality. Step inside to find hardwood flooring throughout the main living spaces, paired with a modern kitchen featuring a stunning quartz counter and backsplash. Living/Dining combined is a large area set for family dinners and an additional sitting area or office space. Main floor laundry and garage access. Cozy family room off the kitchen is the perfect space to wind down next to the gas fireplace. Upstairs has spacious bedrooms that provide room for the whole family. Primary bedroom is spacious with W/I closet, 5 piece ensuite and a W/O to a private balcony. Finished basement expands your space with a versatile rec room, 4th bedroom and 3 piece washroom ideal for guests or a growing family. Outside the property is a fully fenced yard boasting a sizeable workshop with power; pool sized private backyard. Double garage and expanded driveway for extra parking. Metal roof with 50 year transferrable warranty. Walking distance to green park, shopping, gym, restaurants, schools and all other amenities. Also, outside porch epoxy coated, with new front steps.
Inclusions: All appliances, light fixtures, window covers
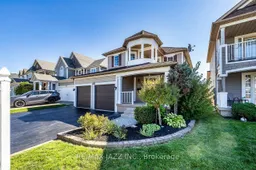 38
38

