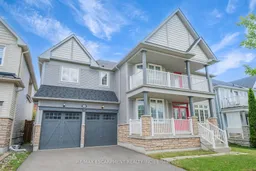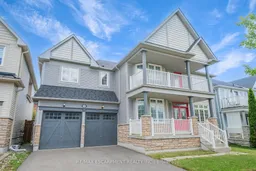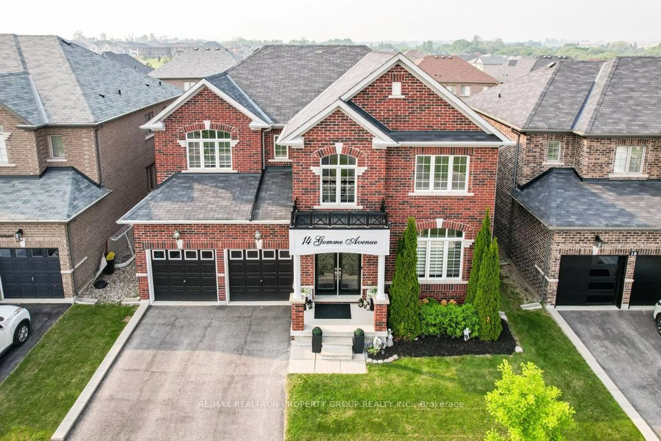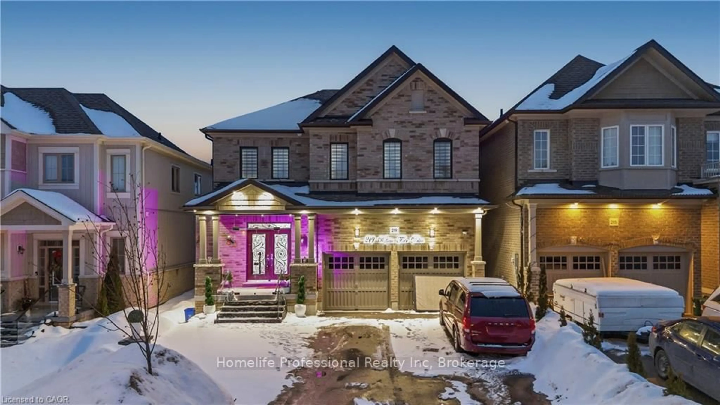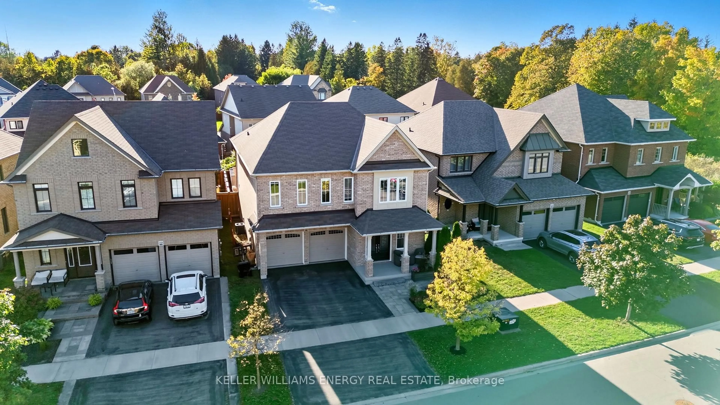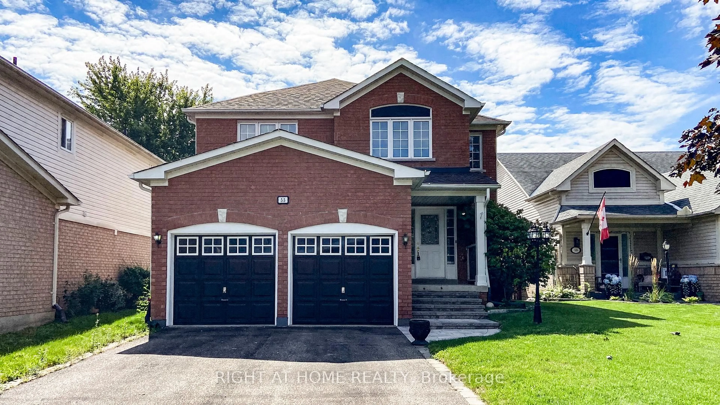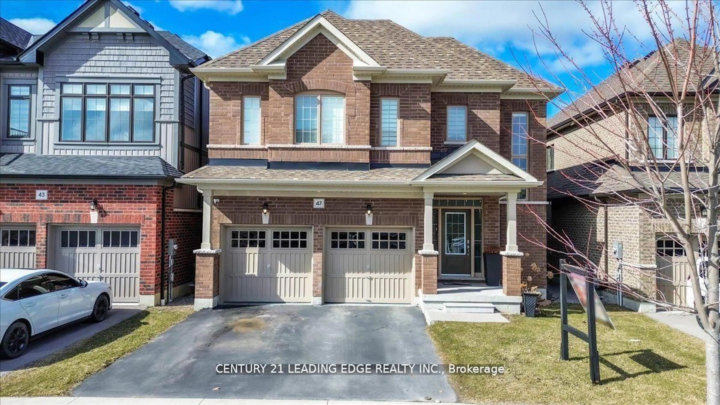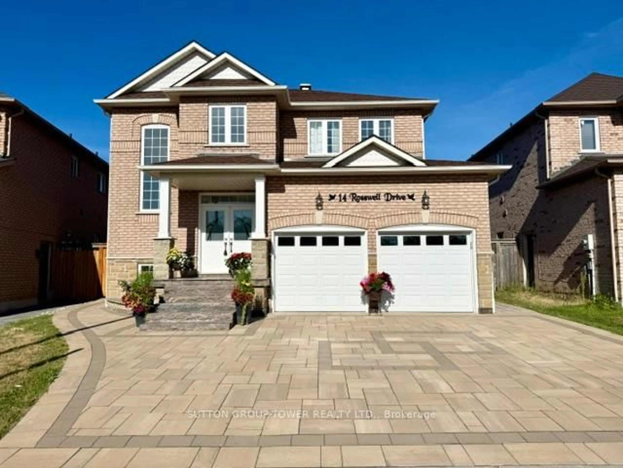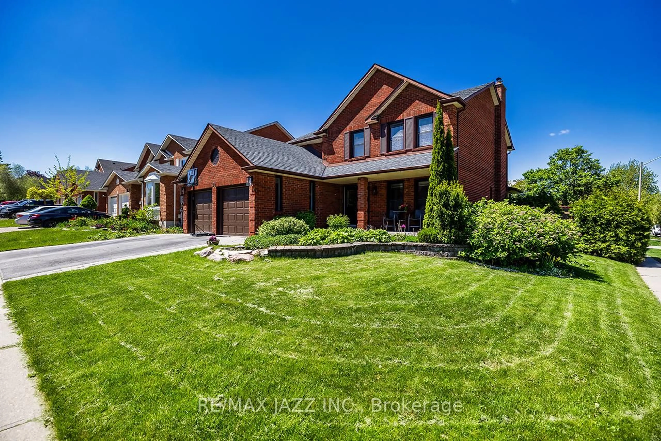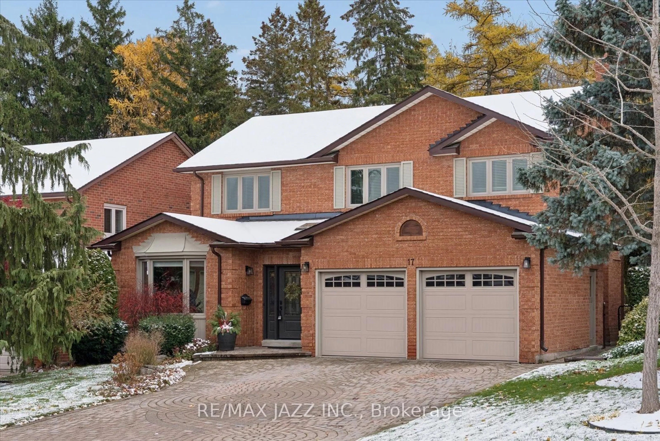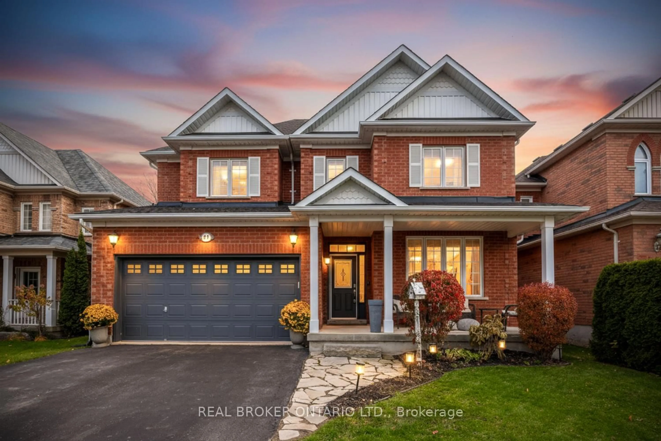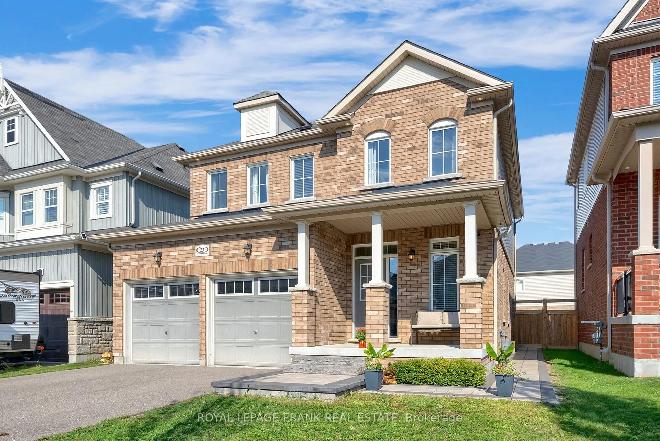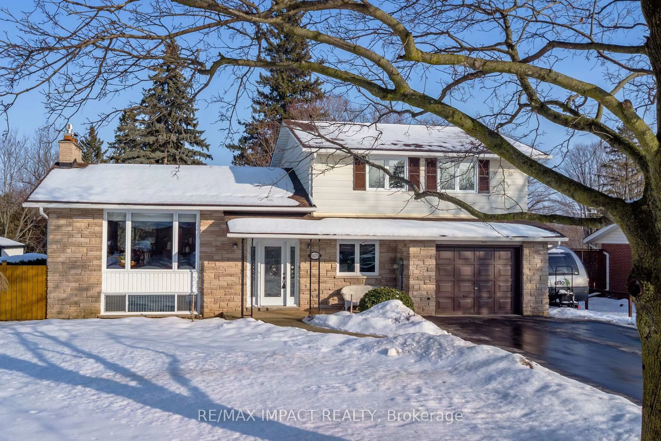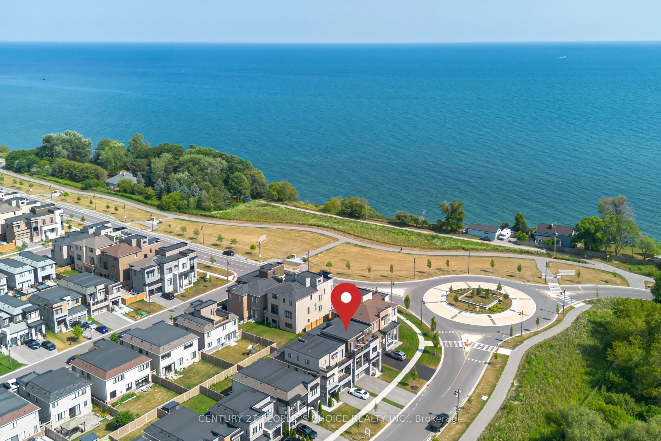A diamond in the rough! Live the lakeside lifestyle in the sought-after Port of Newcastle, just a short stroll to the water, walking paths, and marina. Set on a quiet street in one of the area's most desirable neighbourhoods, this expansive home features 4 bedrooms and 4 bathrooms, and offers great potential for buyers looking to update and make it their own. The main level is designed for both everyday living and entertaining, with dark hardwood floors guiding you to a sun-filled open-concept kitchen that flows into the breakfast area and large family room enhanced with 17 ft ceilings, large windows, and a cozy fireplace. You will also find separate formal living and dining rooms, as well as a private office space off the main entrance. A beautiful hardwood staircase leads you upstairs to four large bedrooms, including a primary retreat of exceptional scale, complete with a spacious walk-in closet, a well-appointed ensuite, and a private balcony for quiet mornings where you can enjoy gorgeous water views. The unfinished basement and areas of the home in need of updating provide a blank canvas with endless possibilities, whether you're looking to create a recreational space, home gym, or potential in-law suite. The fenced backyard offers a safe, private space for kids, pets, or future landscaping. With close proximity to lakefront parks, walking trails, schools, shopping, and more, this is a fantastic opportunity to invest in a high-potential fixer-upper in one of the most sought-after areas. RSA
Inclusions: None - Sold "As Is" as per Schedule B. Vendor does not warrant ownership or condition of chattels
