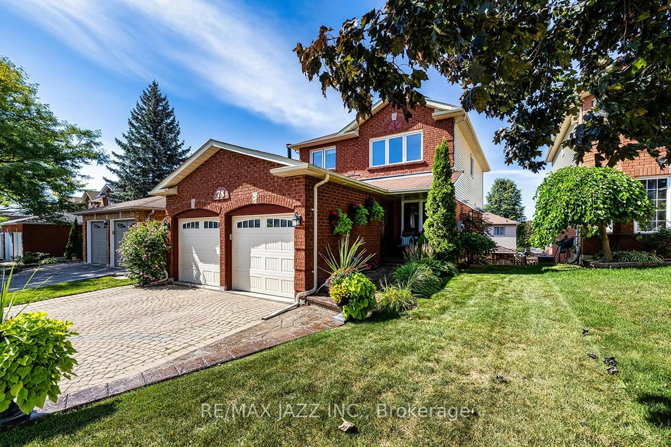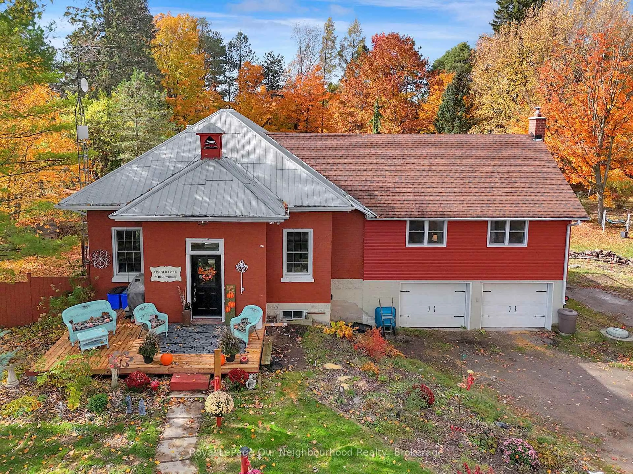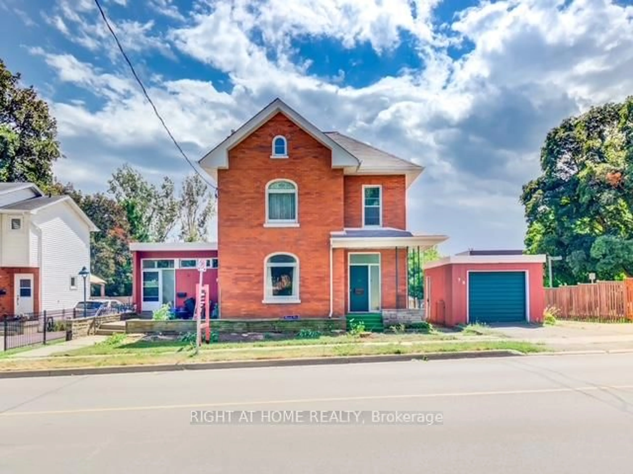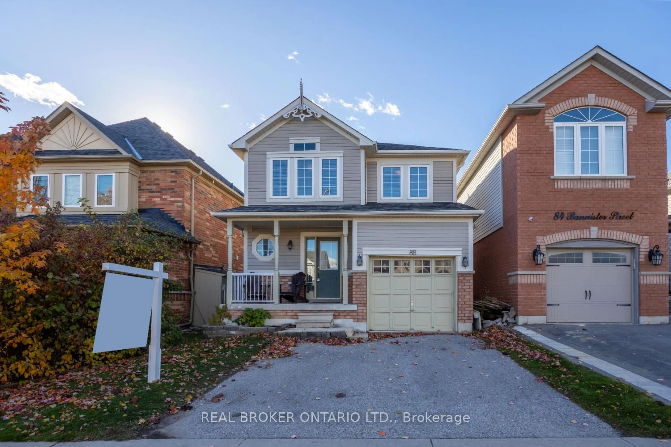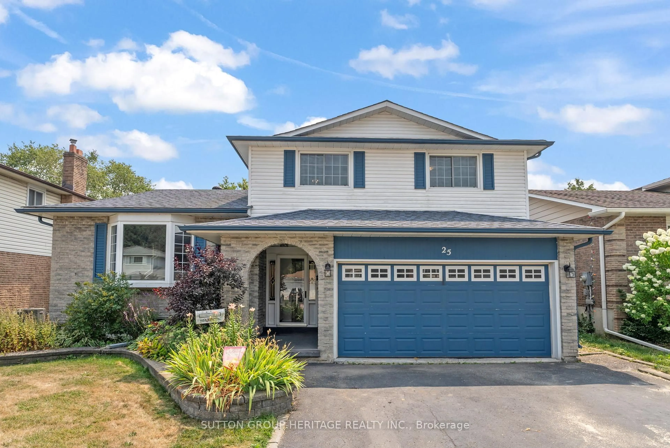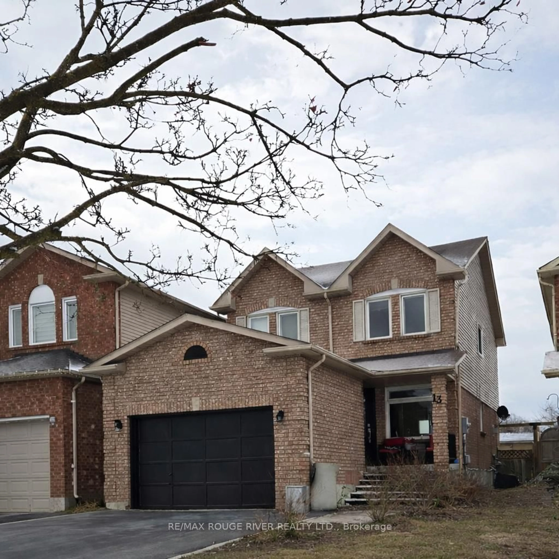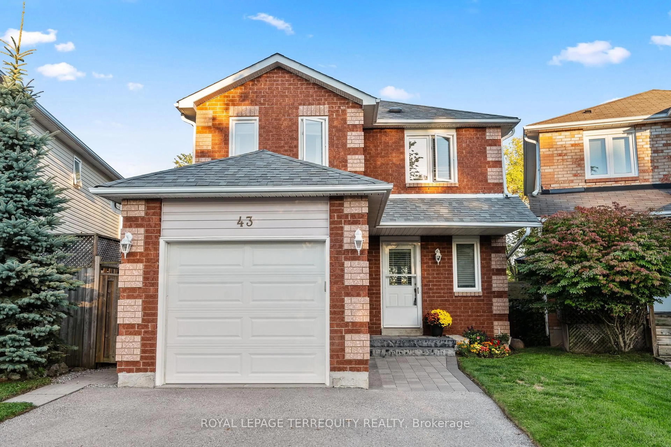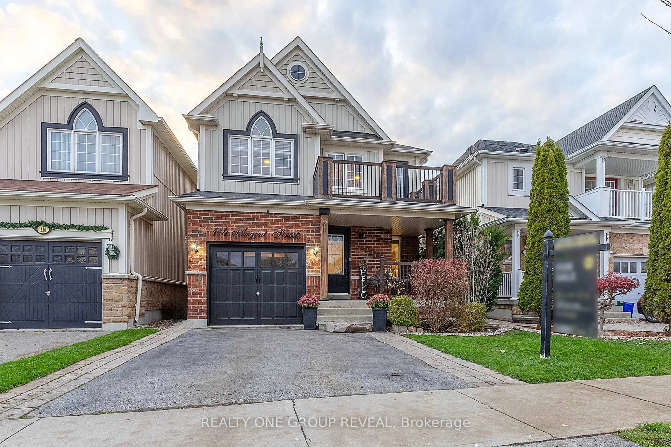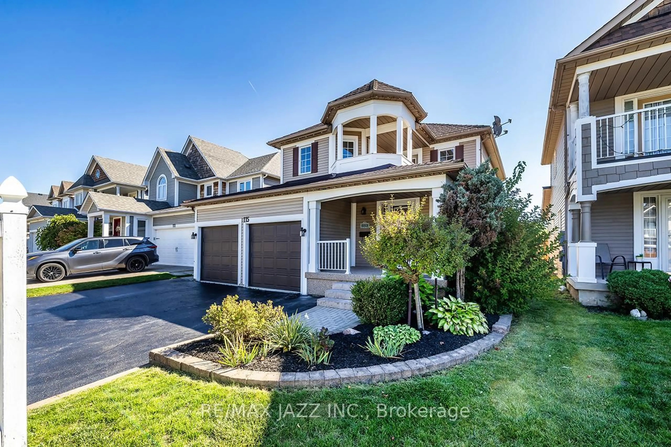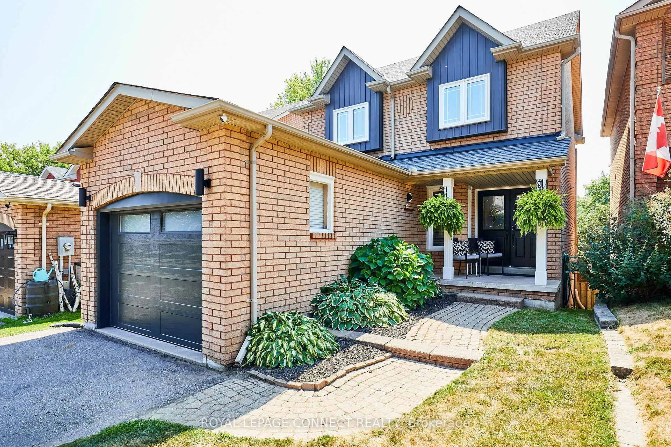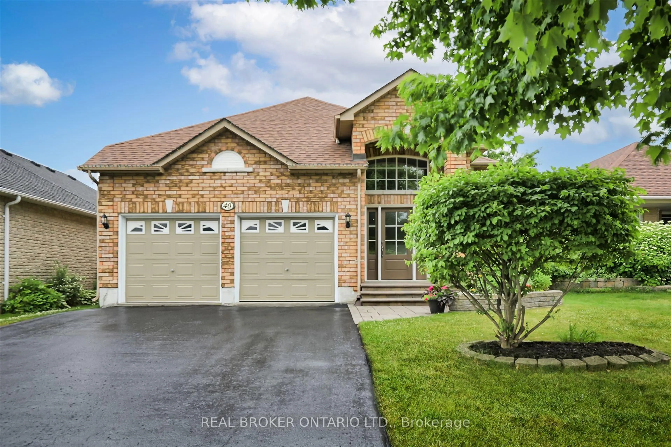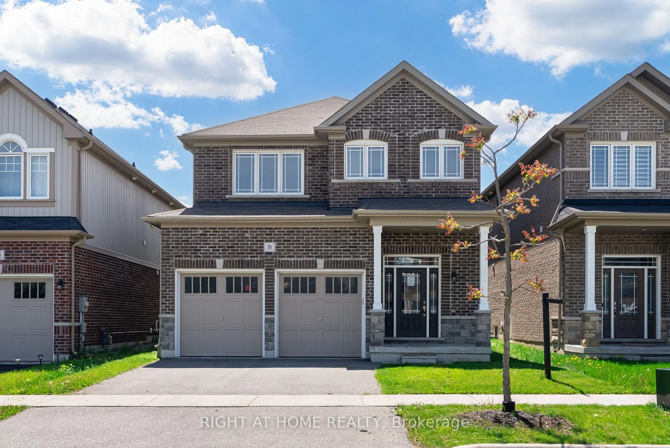Welcome to this well-maintained and tastefully upgraded home, perfectly situated on a quiet, family-friendly court and set on a large lot offering extra space, privacy, and outdoor potential. This home features 3+1 generous bedrooms and 3+1 bathrooms, along with a bright open-concept living and dining area thats perfect for entertaining. Enjoy laminate flooring, a cozy fireplace, and smooth flow throughout the space, enhanced by crown moulding and pot lights. The primary bedroom is a true highlight, complete with a 5-piece ensuite and the biggest walk-in closet you've ever seen in a home like this, truly impressive in both size and design. This home has been nicely updated throughout, offering a clean, move-in ready interior that blends comfort and practicality. The fully finished basement is a major bonus, featuring a completely self-contained 1-bedroom accessory apartment with a private walk-out to the backyard patio, serving as its own separate entrance. It includes a functional kitchen, a 3-piece bathroom, a spacious bedroom, and a comfortable living area with a fireplace. Whether you're looking to host long-term guests, or create a private space for extended family, this unit offers excellent versatility without compromising privacy. A rare opportunity to own a home with so much to offer... space, flexibility, and a prime quiet court location. Extras: Roof (2018)
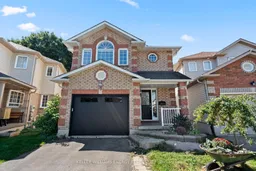 50
50

