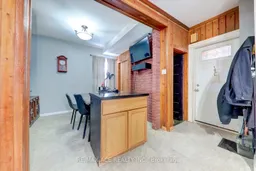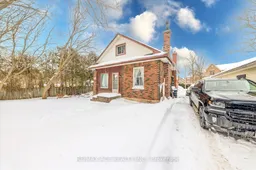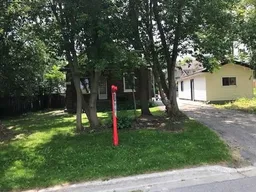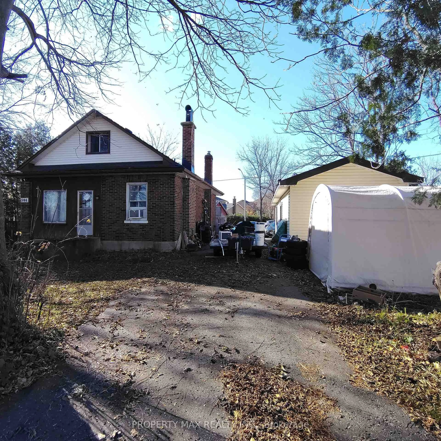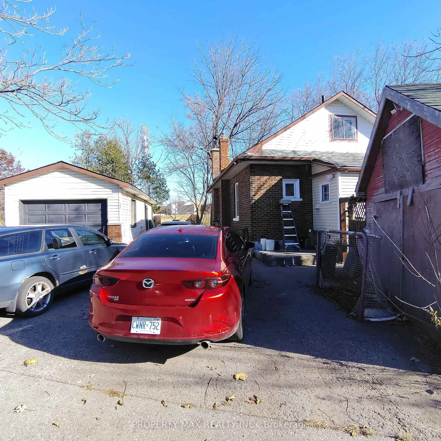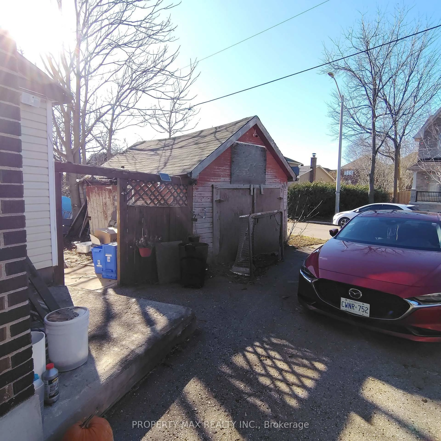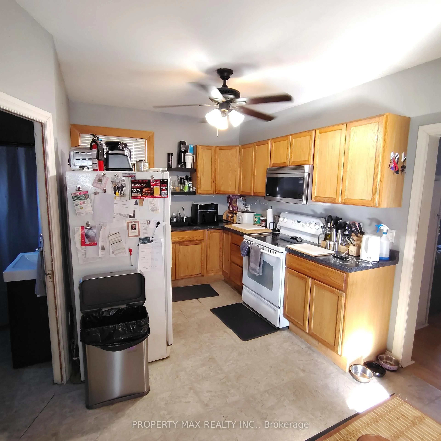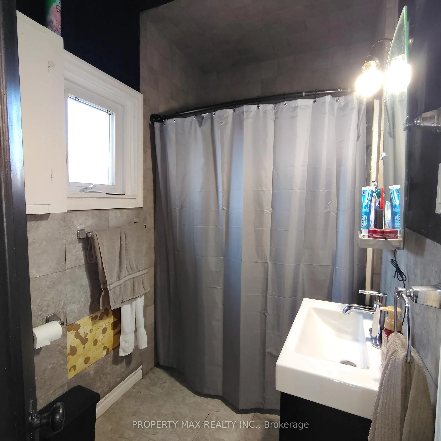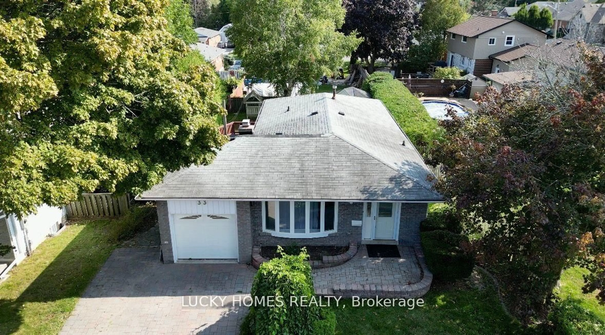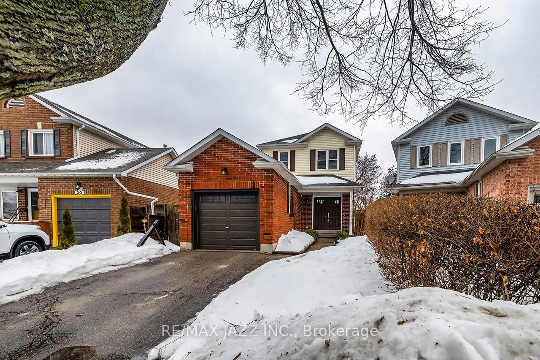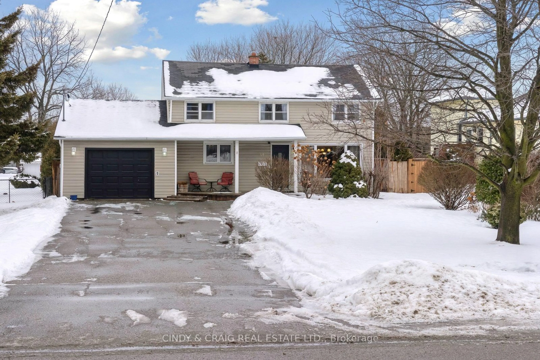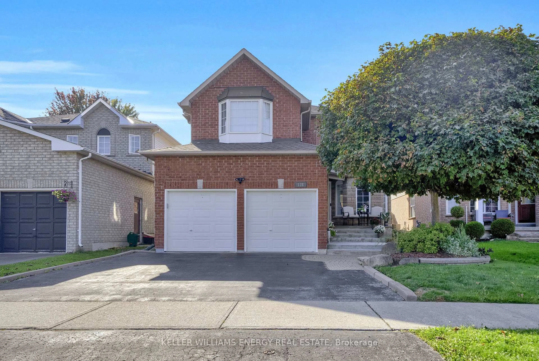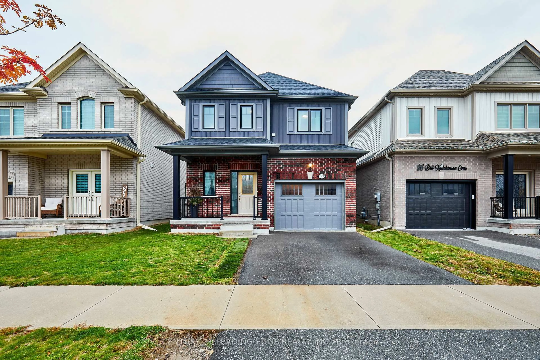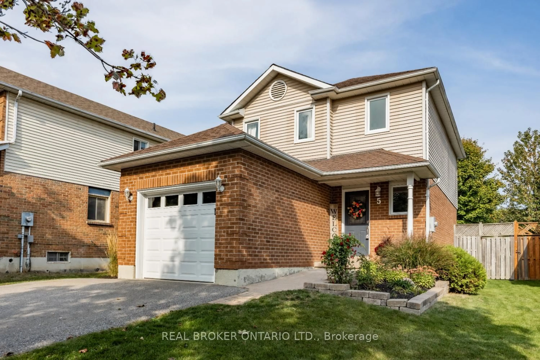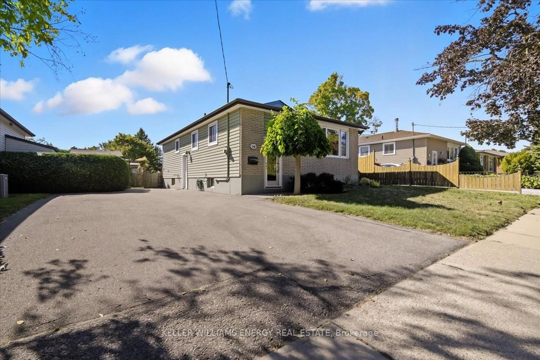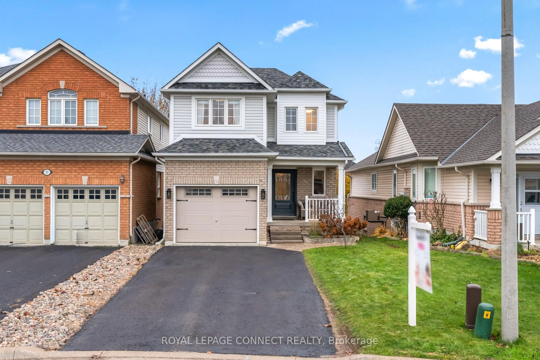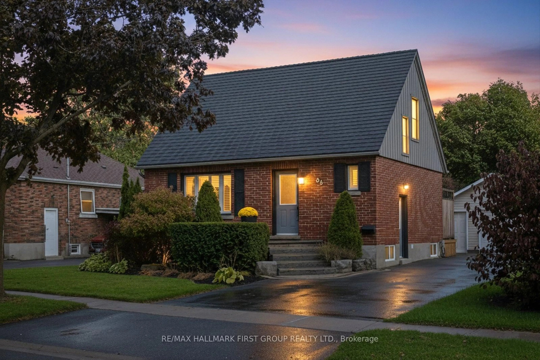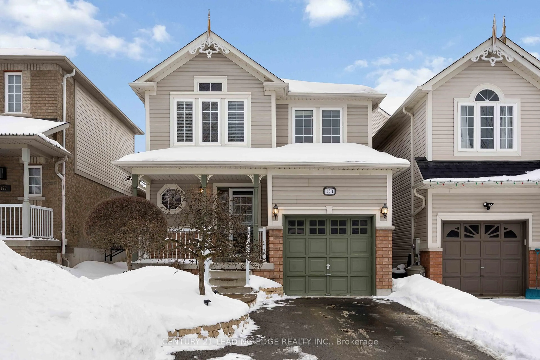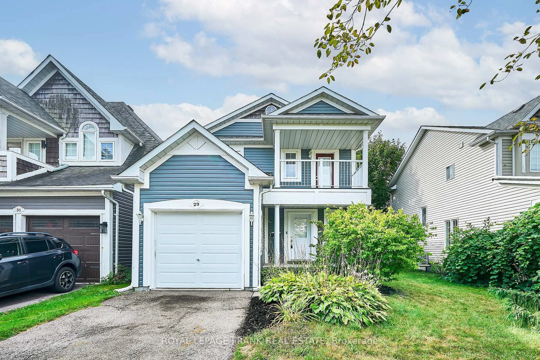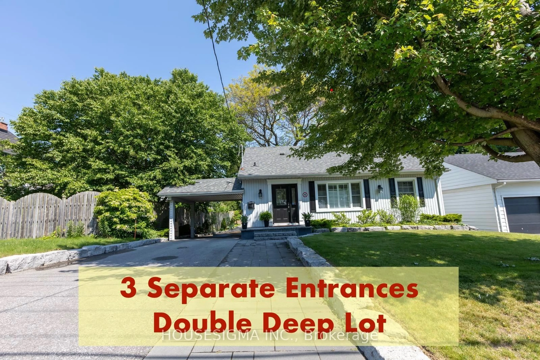304 West Scugog Lane, Clarington, Ontario L1C 3K2
Contact us about this property
Highlights
Estimated valueThis is the price Wahi expects this property to sell for.
The calculation is powered by our Instant Home Value Estimate, which uses current market and property price trends to estimate your home’s value with a 90% accuracy rate.Not available
Price/Sqft$910/sqft
Monthly cost
Open Calculator
Description
Attention Developers, Investors, and Builders! An exceptional opportunity awaits at 304 West Scugog Lane in Clarington, a rapidly growing area with strong future development potential. This large lot includes a well-kept 3-bedroom bungalow currently occupied by a tenant-providing immediate rental income-and a heated detached garage ideal for storage or workshop use, while the true value lies in the land, with potential to build two detached homes or four semi-detached homes (buyer to verify zoning and approvals). The location is excellent for commuters, offering quick access to Highways 401, 407, and 418, with the eastern extension of Highway 407 between Pickering and Clarington now toll-free for more affordable travel, and convenient DRT and GO Transit links for commuting to Toronto. Families will appreciate nearby schools such as Courtice North Public School, Dr. Emily Stowe Public School, Lydia Trull Public School, and Courtice Secondary School, all of which are listed in the Fraser Institute's report cards and recognized within the Kawartha Pine Ridge District School Board. With neighbourhood growth accelerating, increased redevelopment activity, and rising demand for new housing, this property offers immense upside whether you choose to develop now or hold for long-term appreciation
Property Details
Interior
Features
Main Floor
Dining
2.85 x 3.23hardwood floor / Separate Rm / Window
Kitchen
2.91 x 4.04hardwood floor / Separate Rm / O/Looks Dining
Living
4.1 x 4.27hardwood floor / Open Concept / Window
Primary
2.65 x 3.19Laminate / Window / Separate Rm
Exterior
Features
Parking
Garage spaces 2
Garage type Detached
Other parking spaces 5
Total parking spaces 7
Property History
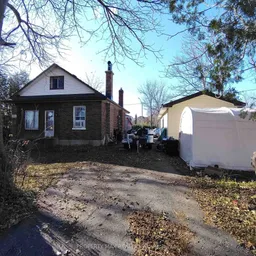 12
12