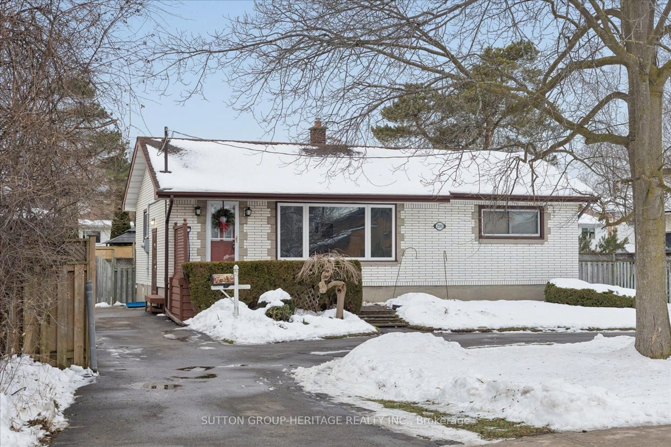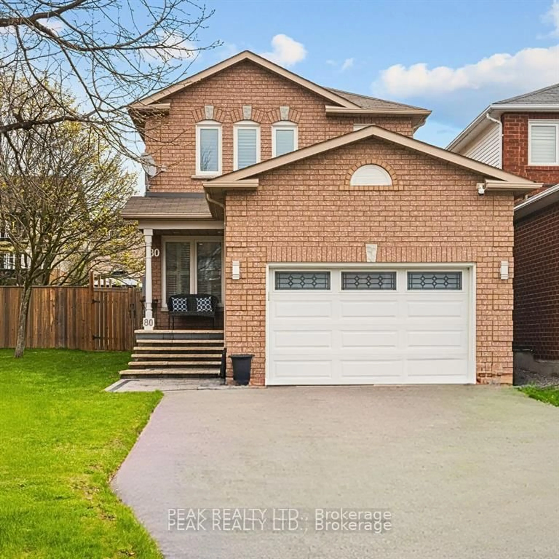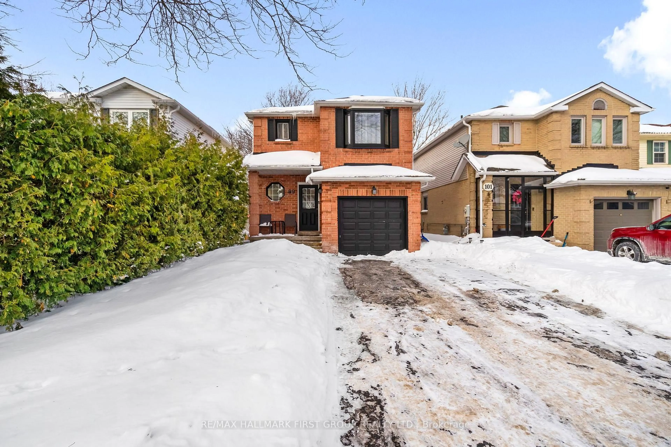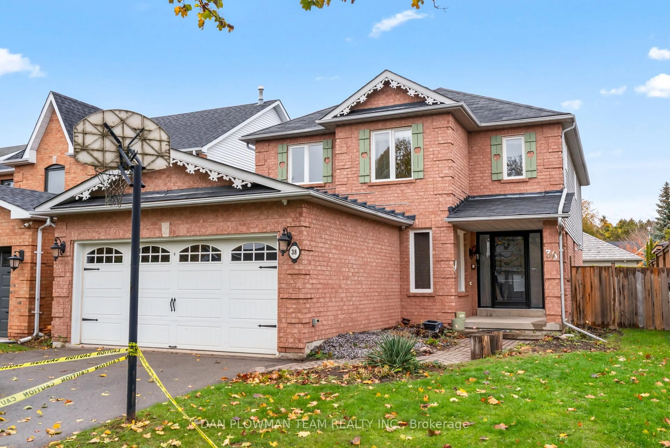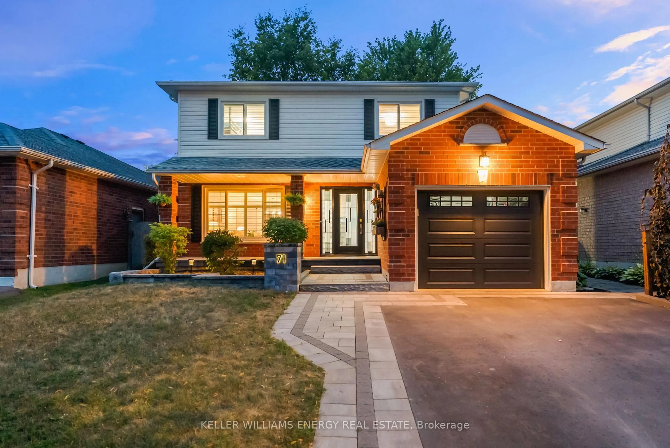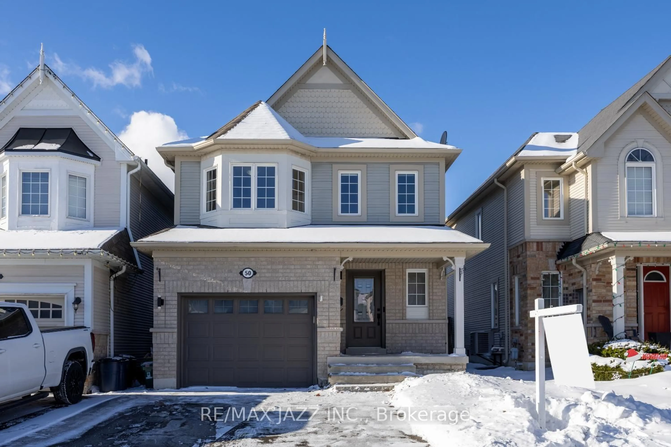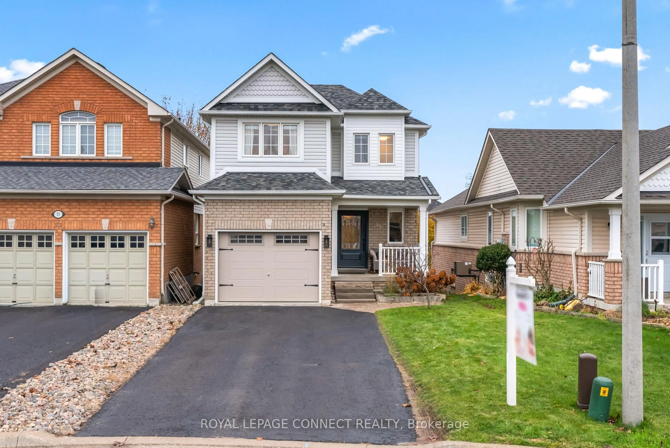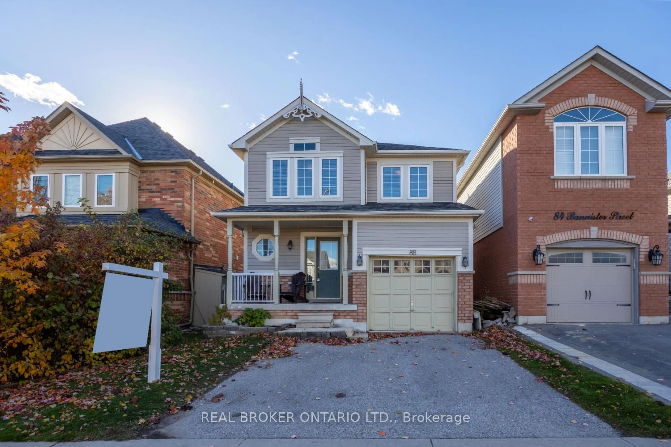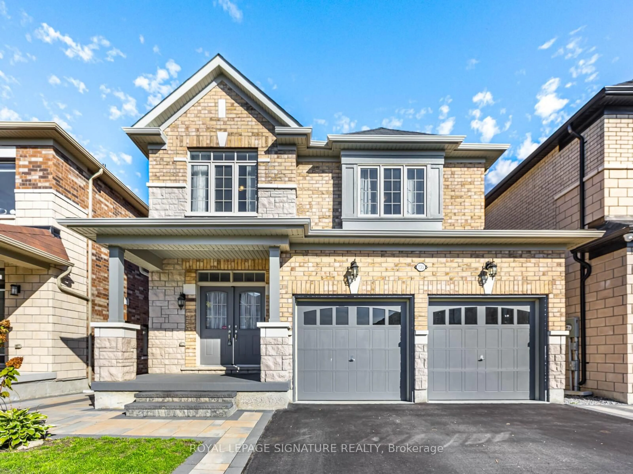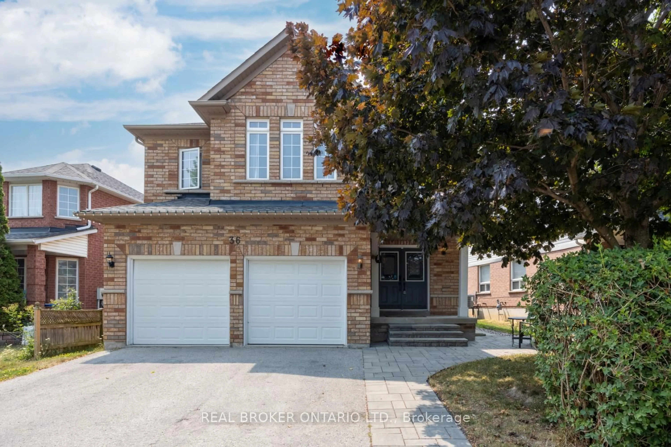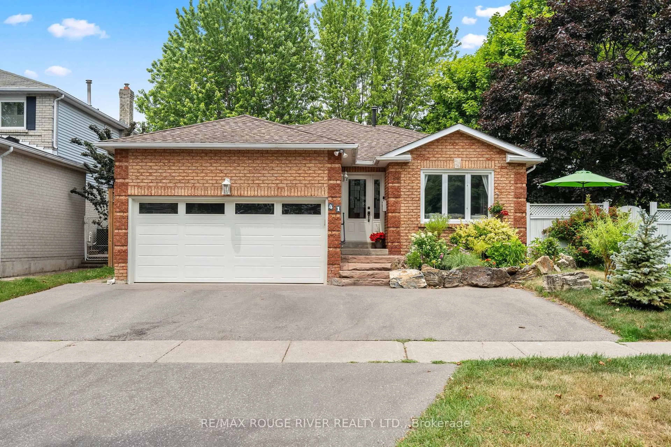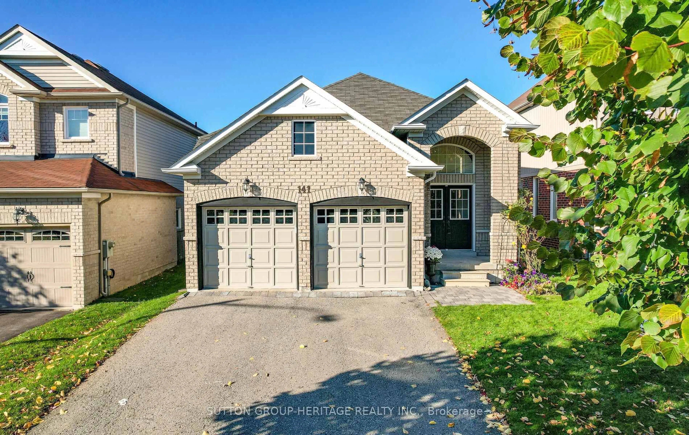Welcome to this picture-perfect all-brick home in the heart of Courtice, where timeless charm meets modern comfort. Follow the elegant stamped concrete walkway to the welcoming covered porch - a lovely spot to watch the world go by. Inside, sunlight dances across rich hardwood floors that flow seamlessly through both levels, leading you to a stylish updated kitchen adorned with gleaming stone counters, stainless steel appliances, and a tiled backsplash, with a sun-soaked south-facing eating area that walks out to the deck. Step outside to a private, fully fenced yard - your own peaceful retreat for morning coffees or starlit gatherings. A convenient powder room and direct inside entry to the garage round out the main level. Upstairs, three inviting hardwood floored bedrooms and a family bath with Corian counter offer space and serenity, while the partially finished basement extends the living area with a spacious rec room and abundant storage. Thoughtful upgrades include smart light switches and door locks, 200-amp service with wiring for an EV charger, new furnace and upgraded attic insulation (2021), upper rear windows replaced (2021), and roof shingles (2023). Simply move in and enjoy!
Inclusions: Stainless Steel Fridge, Stove, Built-In Microwave, Built-In Dishwasher; Washer & Dryer; Light Fixtures; Window Coverings; California Shutters Throughout Main Floor; Electric Fireplace; Bathroom Mirrors; Owned Gas Water Heater; 2 Armoires in Office; Built-In Garage Shelving; Garage Door Opener with Remote; Sheds on East Side of Property; Hookup for Hot Tub; Wiring Setup for Electric Car Charging Plug; Smart Light Switches; Smart Door Locks
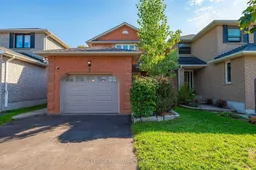 28
28

