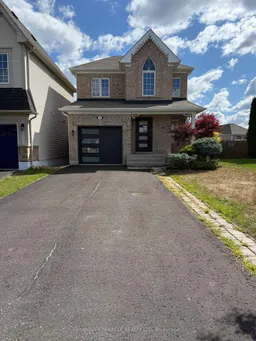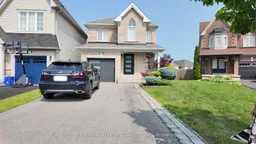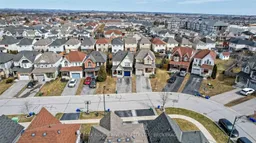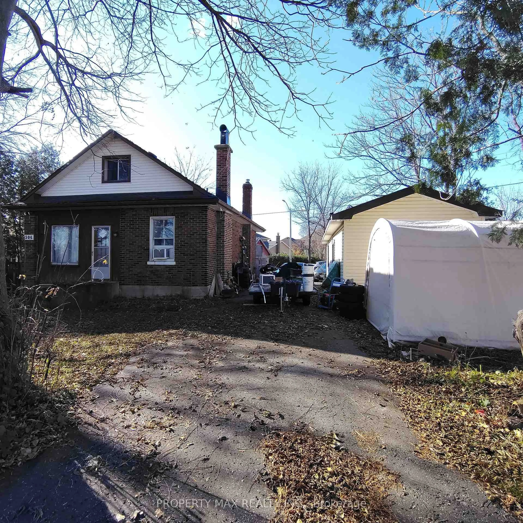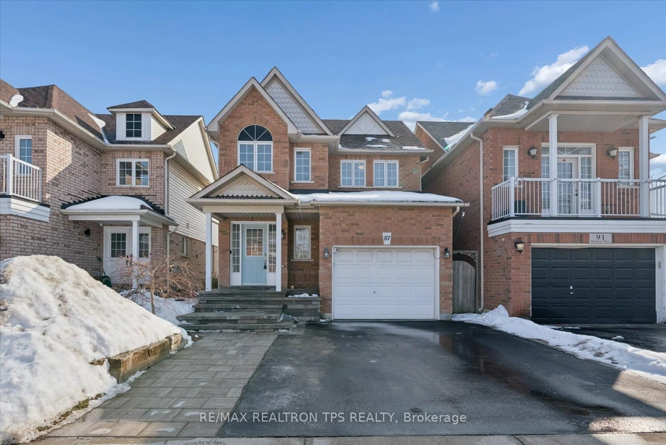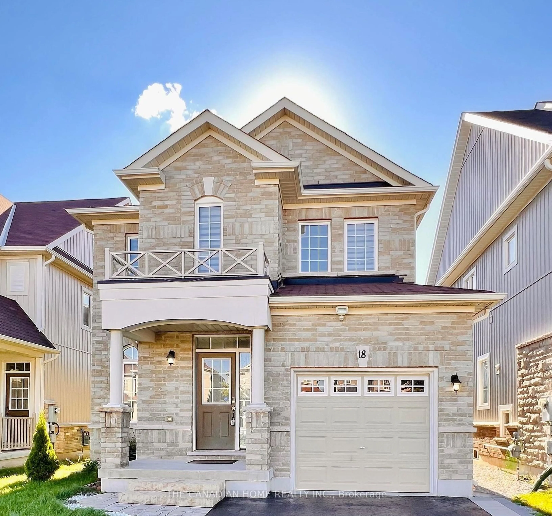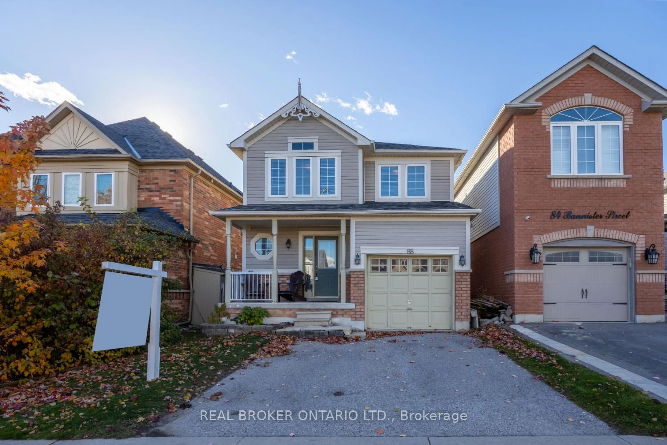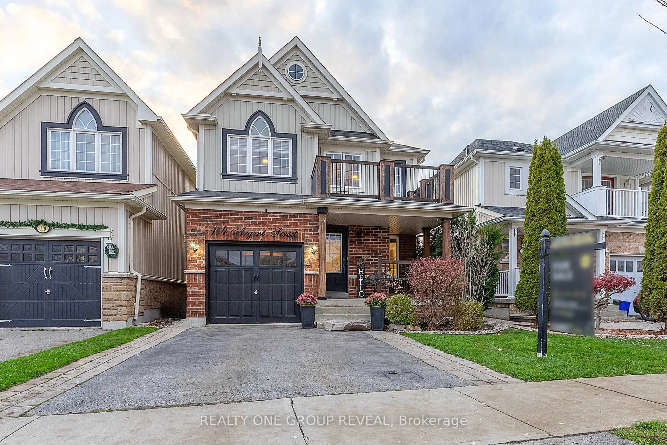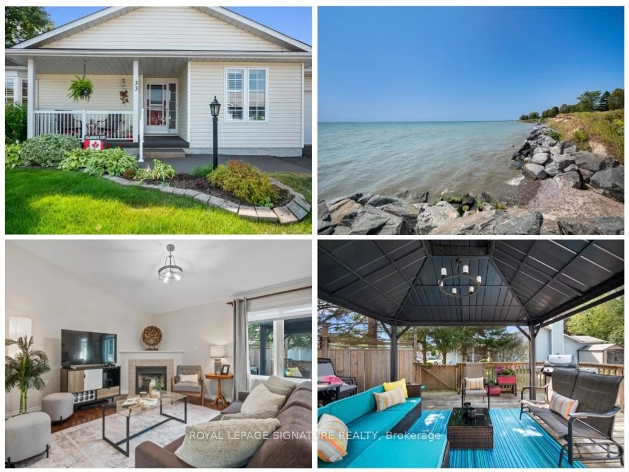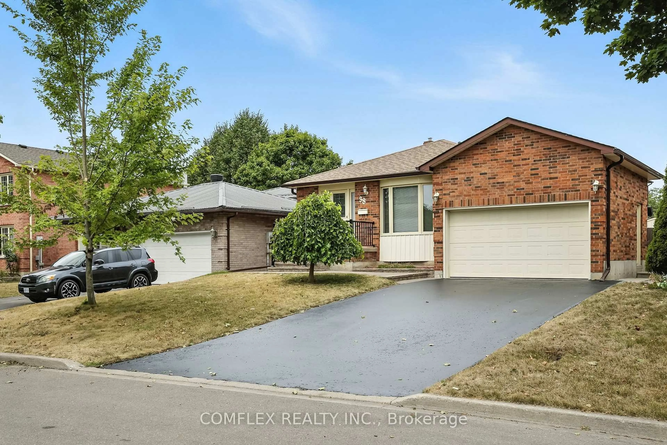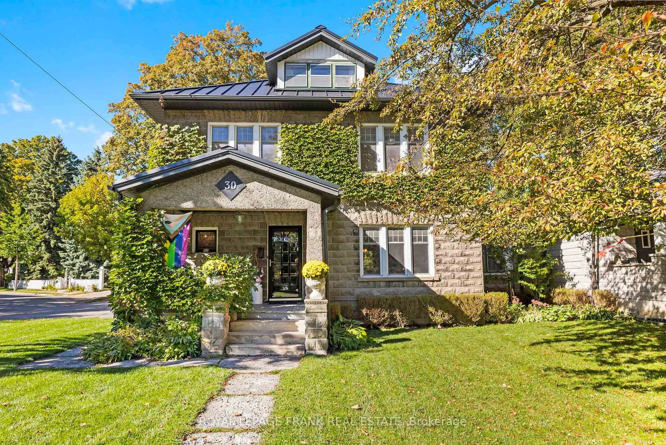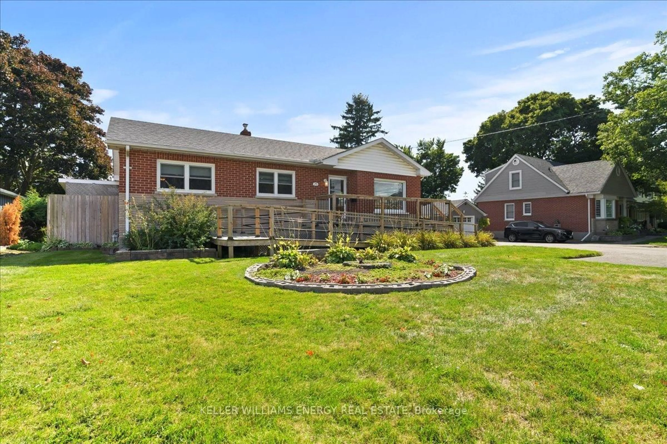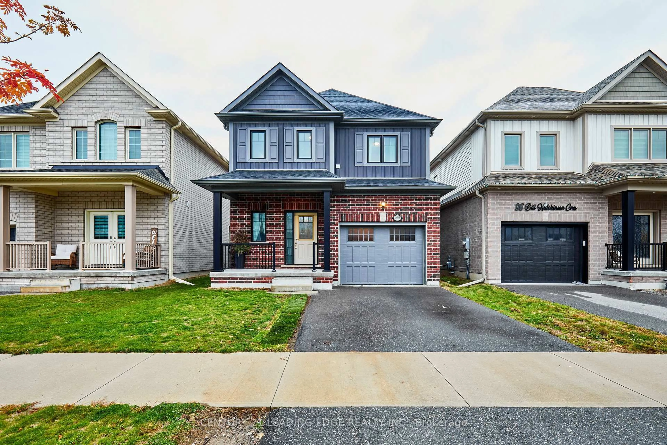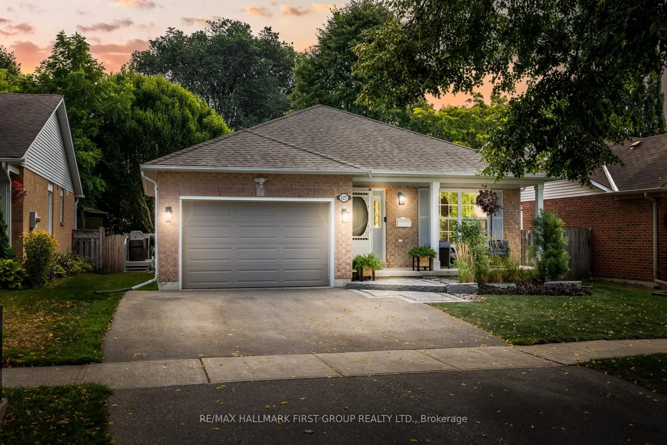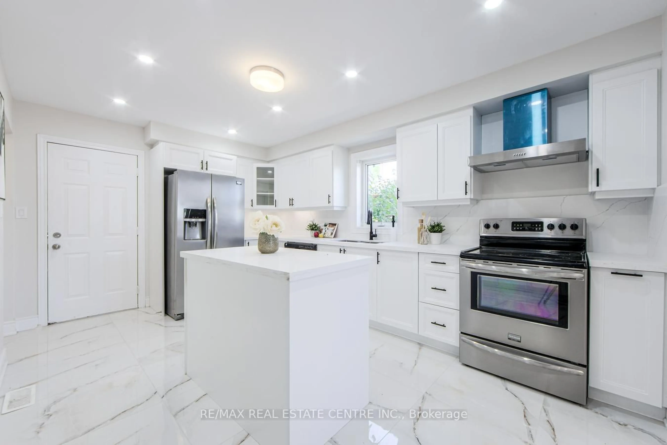Welcome to this beautifully updated 3-bedroom residence, perfectly situated in a highly sought-after neighbourhood with easy access to top amenities. The gourmet kitchen boasts quartz countertops, stainless steel appliances, a breakfast bar, and a stylish backsplash, overlooking a bright breakfast area with walkout to a private deck and a rare oversized lot-ideal for entertaining. The open-concept family room features pot lighting and rich hardwood floors, complemented by a separate living room with the same refined finishes.Upstairs, the spacious primary retreat offers a walk-in closet and a modern 3-piece ensuite, while two additional bedrooms provide comfort and ample storage. A recently updated hardwood staircase, fresh paint, new pot lights, smooth ceilings, and new front & garage doors enhance the home's sophisticated appeal. The finished basement extends the living space with a versatile rec room and games room, both with above-grade windows that flood the area with natural light. A perfect blend of style, space, and function-this home is move-in ready for your family to enjoy.
Inclusions: as seen
