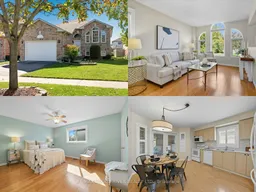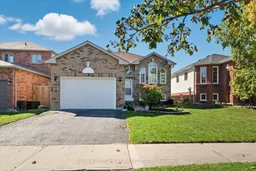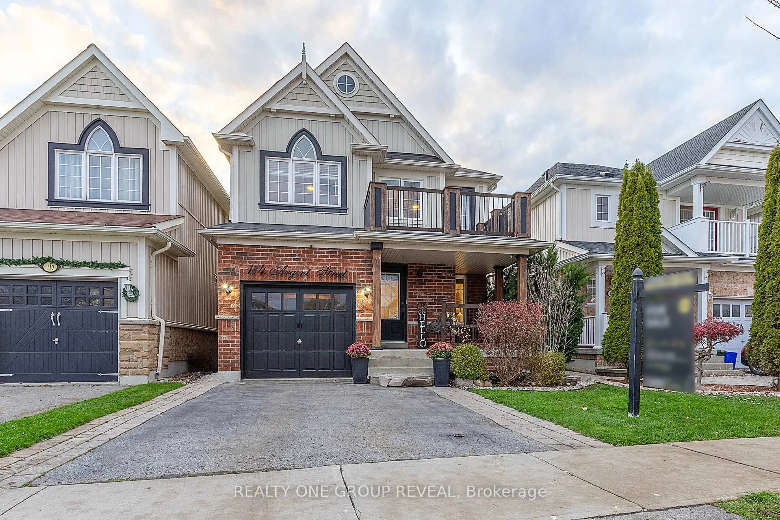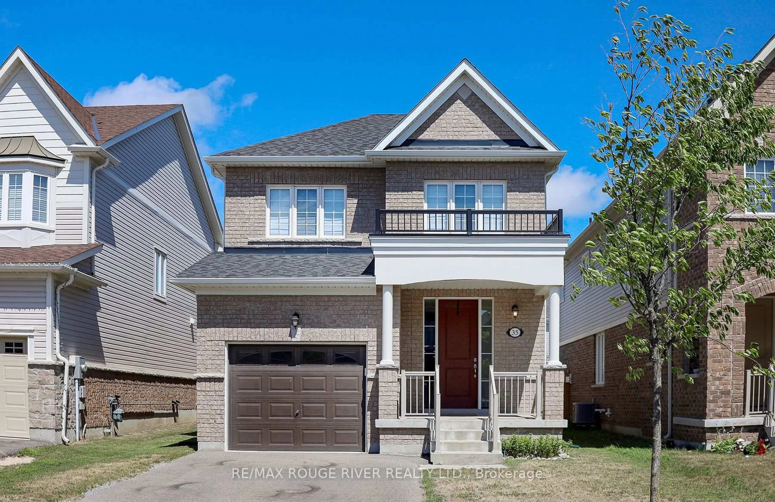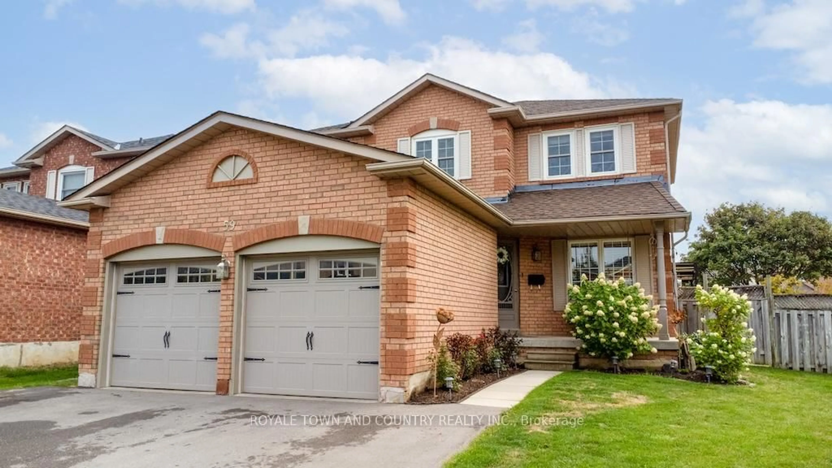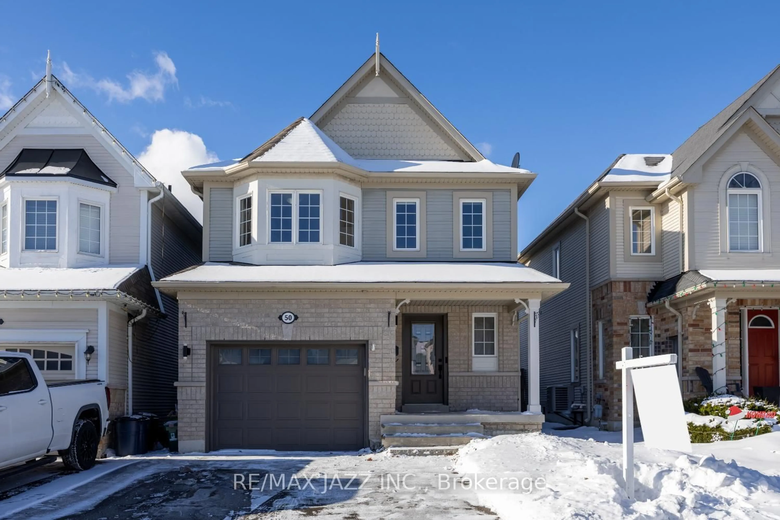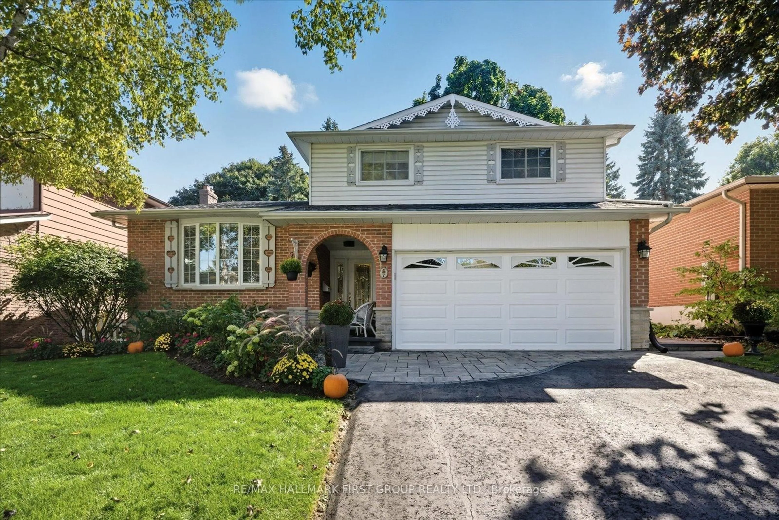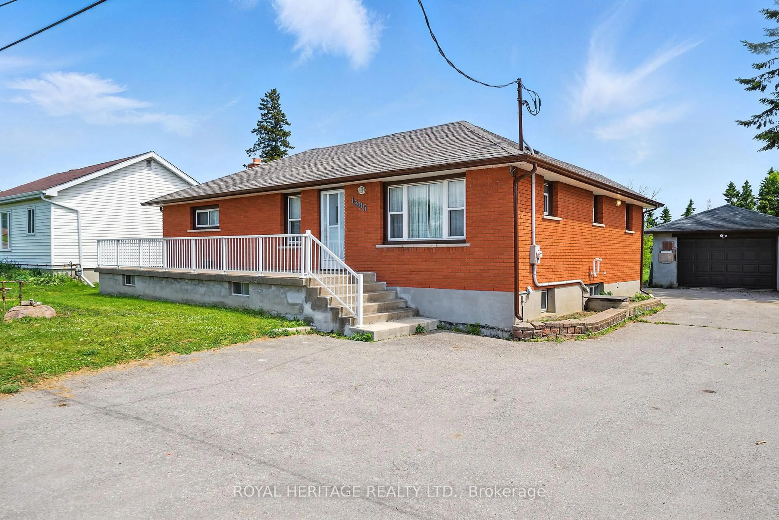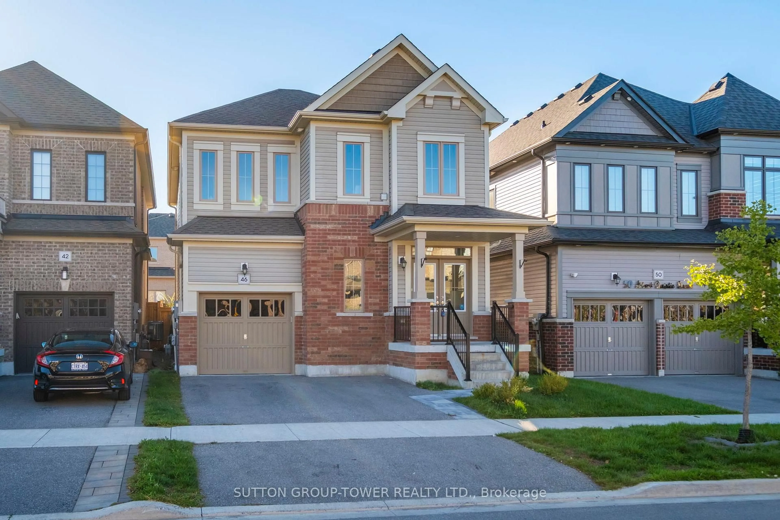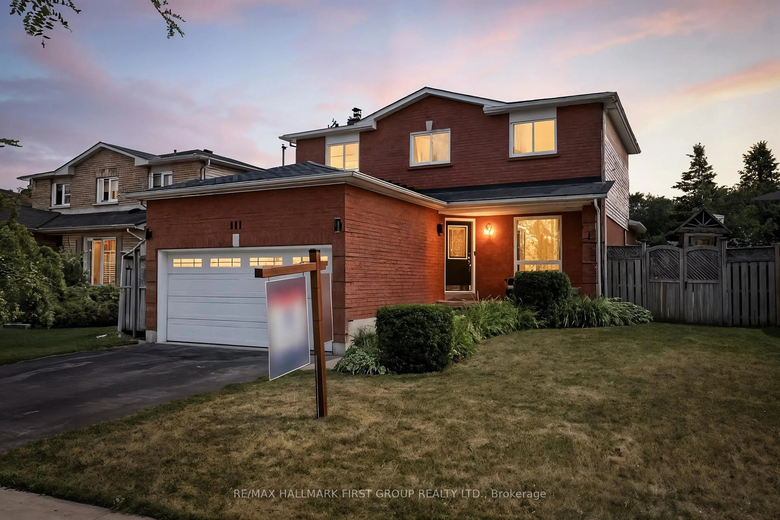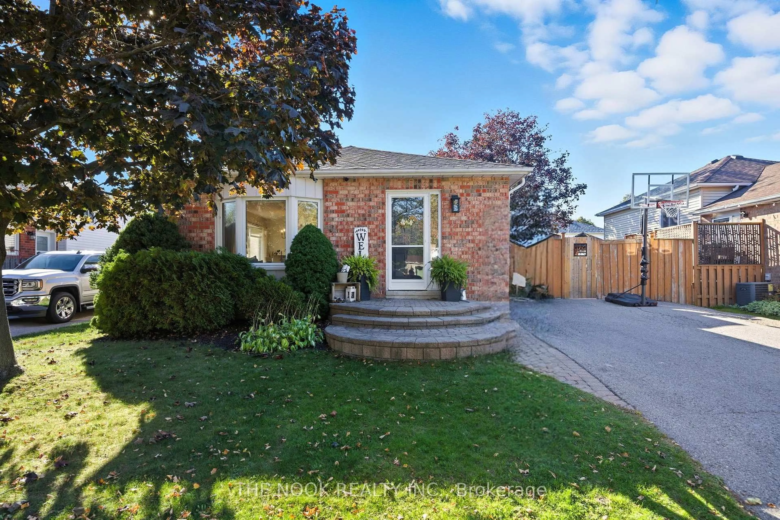**Welcome to 20 Laurelwood Street - where comfort, style, and location meet in one of North Bowmanville's most desirable neighbourhoods** This beautifully maintained raised bungalow offers 2+2 bedrooms and 2 bathrooms, designed to adapt to your lifestyle. Whether you're a growing family, a downsizer, or simply looking for more space, this home delivers exceptional flexibility and warmth. Step inside to find a bright and inviting layout featuring formal living and dining areas accented with hardwood floors, creating a timeless and welcoming atmosphere. The sunroom is a true highlight - the perfect spot to start your day with a cup of coffee, unwind with a book, or enjoy peaceful year-round views of the surrounding property. The raised bungalow design allows the lower level to benefit from large windows and abundant natural light, transforming it into a bright and versatile extension of the living space. With two additional bedrooms, a full bathroom, and a generous rec room, the lower level is ideal for guests, a home office, or family movie nights. Located in the heart of North Bowmanville, this sought-after community is known for its quiet streets, mature trees, and welcoming atmosphere. You're steps from parks, walking trails, and top-rated schools - and just minutes to Bowmanville's charming downtown filled with shops, restaurants, and community events. Commuters will love the quick access to Highways 401 and 407, making travel effortless in any direction.20 Laurelwood Street is more than a home - it's a lifestyle. A place where comfort meets convenience, where natural light fills every corner, and where you can truly feel part of a community. Don't miss your chance to make this Bowmanville gem your next address.
Inclusions: Fridge, stove, B/I dishwasher, washer, dryer, electrical light fixtures, blinds
