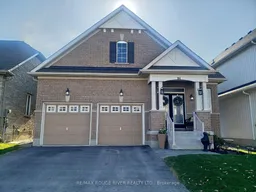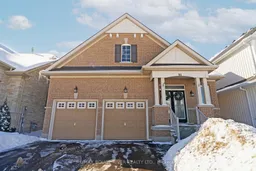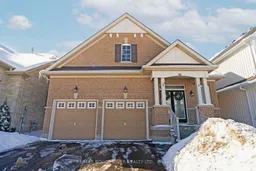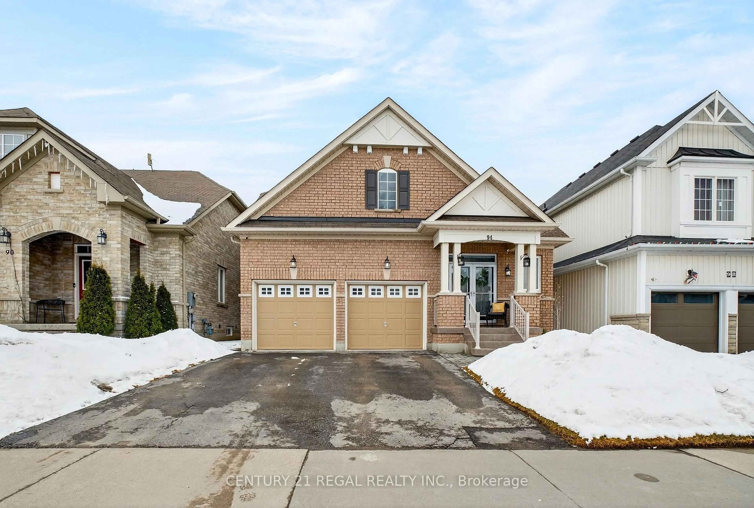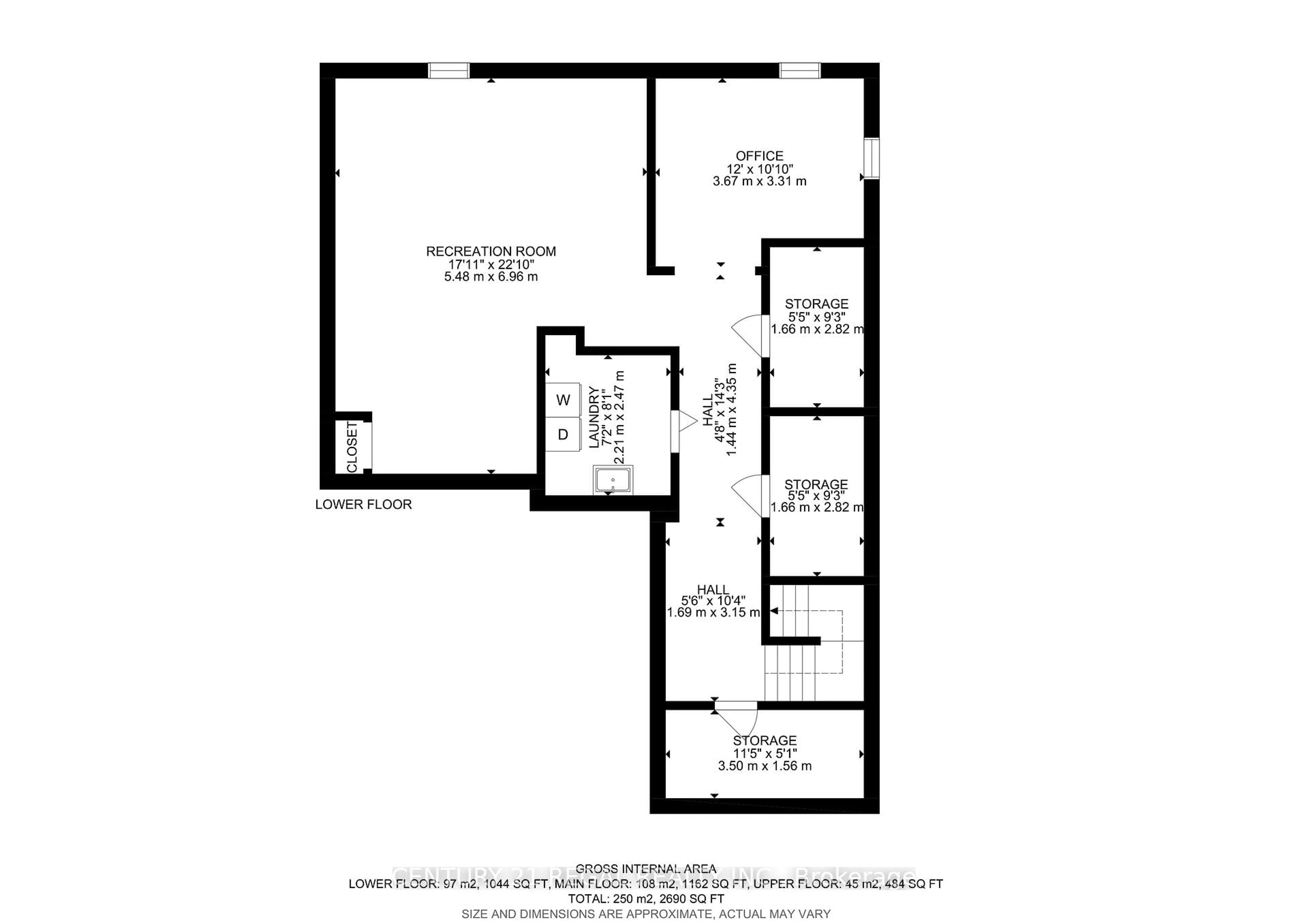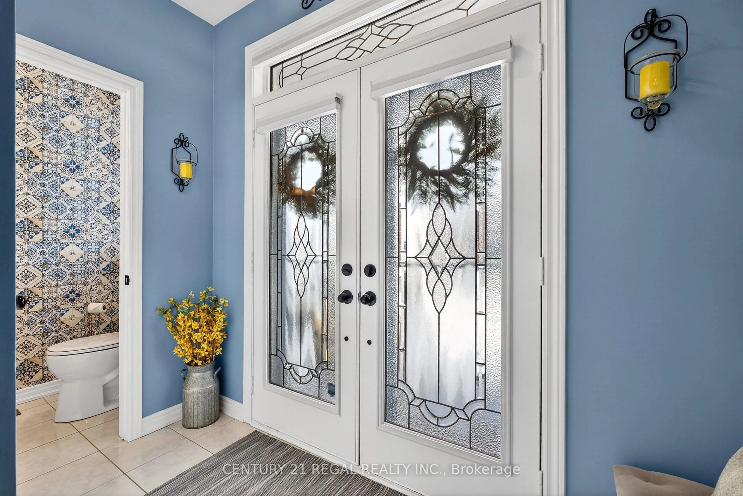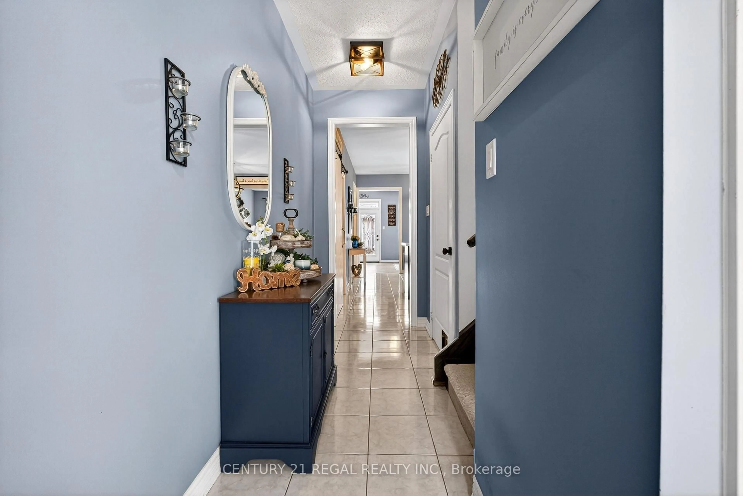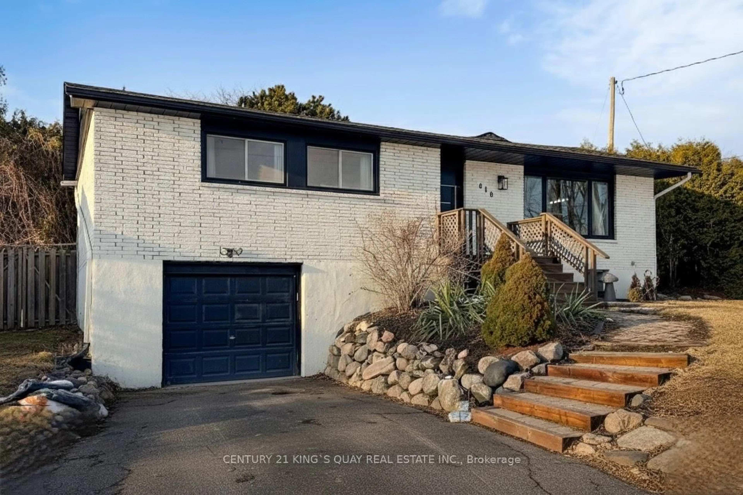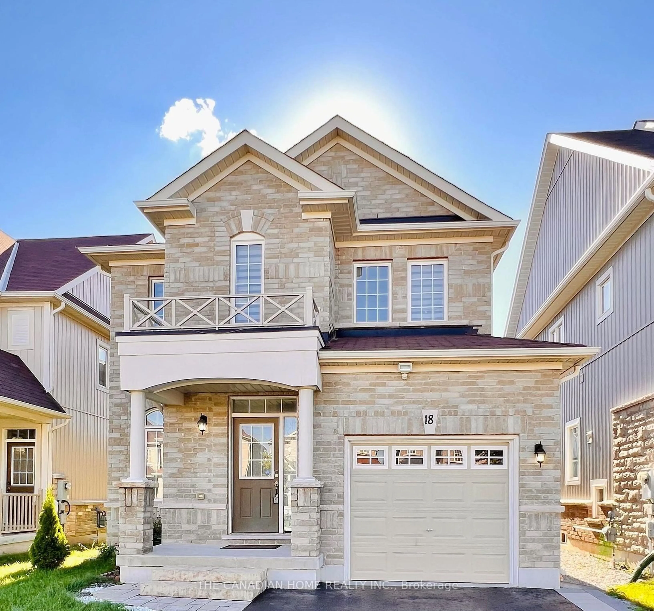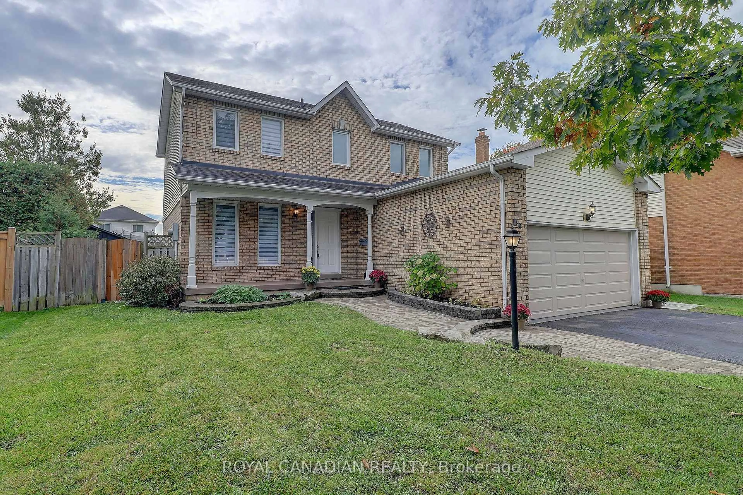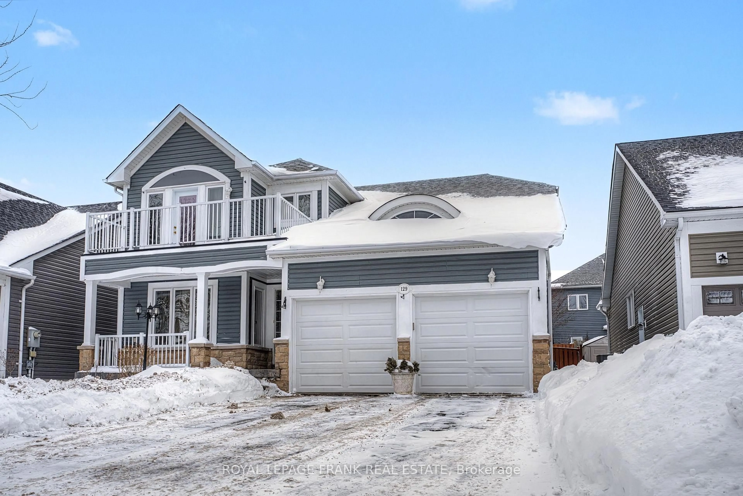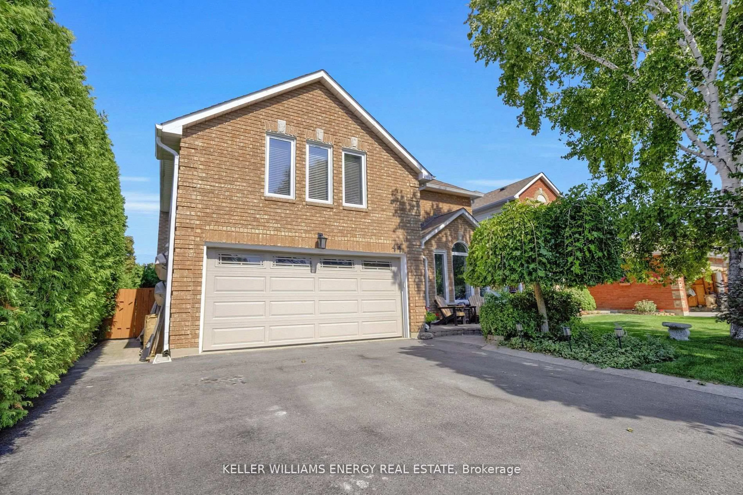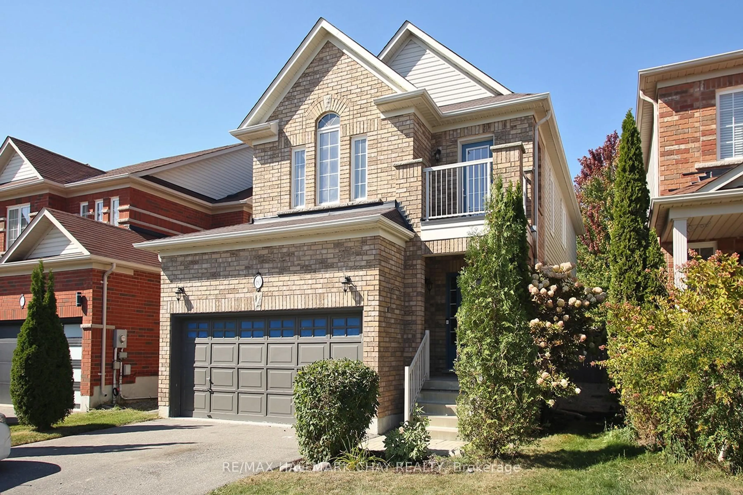Contact us about this property
Highlights
Estimated valueThis is the price Wahi expects this property to sell for.
The calculation is powered by our Instant Home Value Estimate, which uses current market and property price trends to estimate your home’s value with a 90% accuracy rate.Not available
Price/Sqft$513/sqft
Monthly cost
Open Calculator
Description
Exceptional opportunity to own this meticulously maintained and beautifully updated home, offering the perfect balance of elegance, warmth, style, and everyday functionality. The stunning kitchen is a true showpiece, featuring quartz countertops, a stylish new backsplash, top-of-the-line new stainless-steel appliances, and a cozy gas fireplace, creating the perfect space for both entertaining and daily living. The highly desirable main floor primary bedroom retreat offers a spacious walk-in closet and a luxurious 5-piece ensuite complete with dual vanity, glass shower, and therapeutic jacuzzi tub!! The second level features two generously sized bedrooms and a modern 4-piece bathroom. The professionally finished basement offers approximately 930 sq. ft. of additional living space, complete with quality craftsmanship, dry core subflooring beneath the carpet for added comfort, recessed pot lights, and abundant storage. Step outside to your backyard paradise, featuring: 25 x 14 ft. deck, 12 x 10 ft. gazebo Professionally installed 5 x 12 ft shed. Brand-new inground saltwater pool with underwater lighting, gas heating, and seamless concrete surround. All pool and exterior electronics are conveniently app-controlled, offering modern ease and comfort. Additional upgrades include: New air conditioner, Smart Gem exterior lighting with customizable colors. Professionally installed electrical upgrades (ESA inspected)Central vacuum rough-in. This home truly has it all - modern upgrades, luxurious finishes, and an entertainer's dream backyard. Don't miss this incredible opportunity - shows beautifully
Property Details
Interior
Features
Main Floor
Kitchen
3.81 x 2.74Quartz Counter / Custom Backsplash / Stainless Steel Appl
Breakfast
3.81 x 2.62Ceramic Floor / Open Concept / O/Looks Living
Primary
4.72 x 4.425 Pc Ensuite / Separate Shower / W/I Closet
Living
5.3 x 3.51Gas Fireplace / Laminate / W/O To Deck
Exterior
Features
Parking
Garage spaces 2
Garage type Built-In
Other parking spaces 2
Total parking spaces 4
Property History
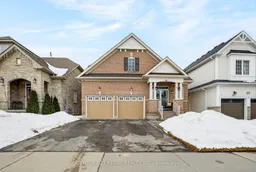 45
45