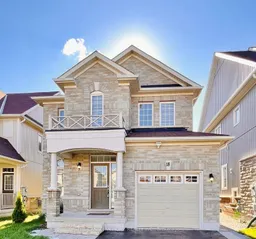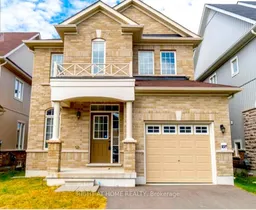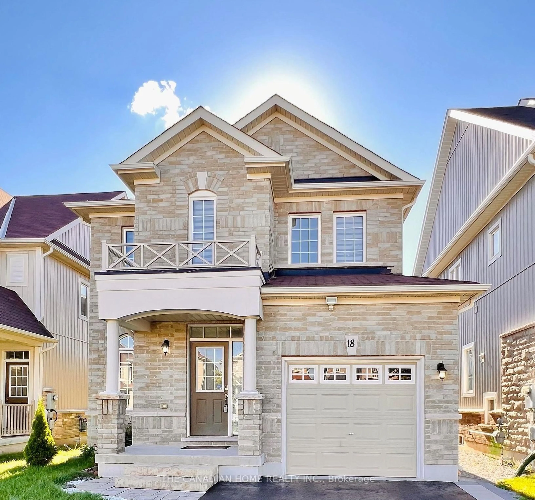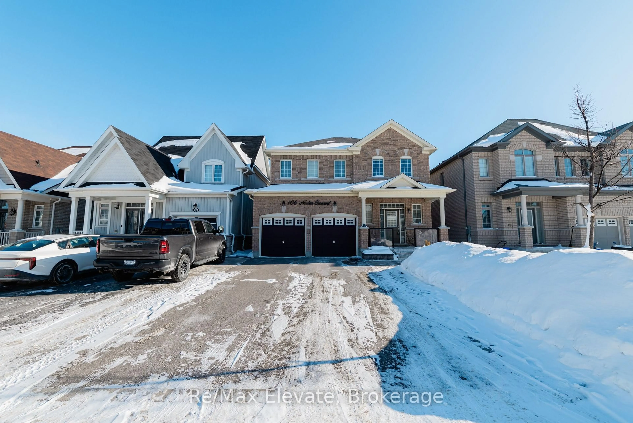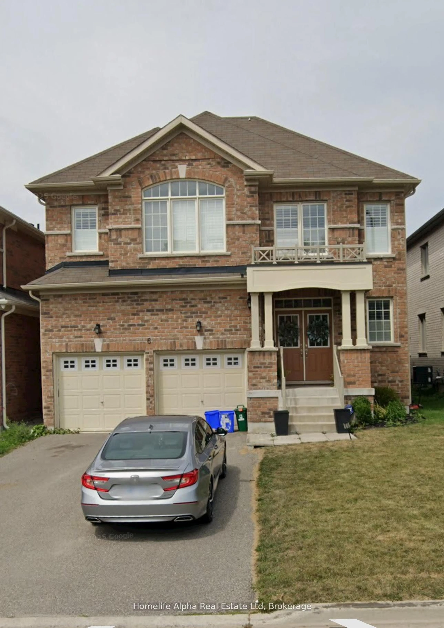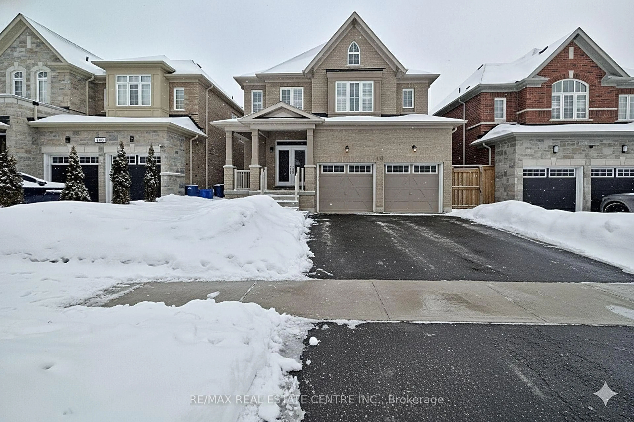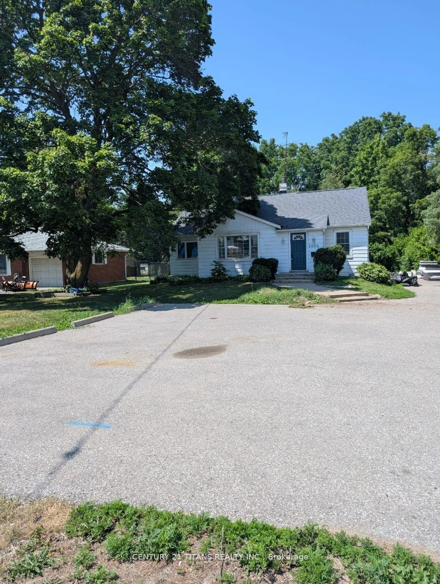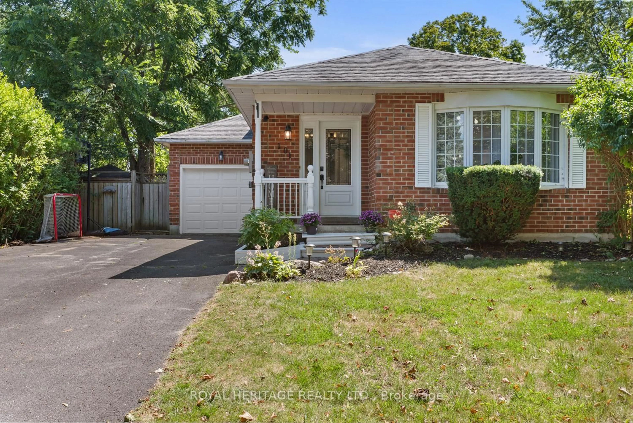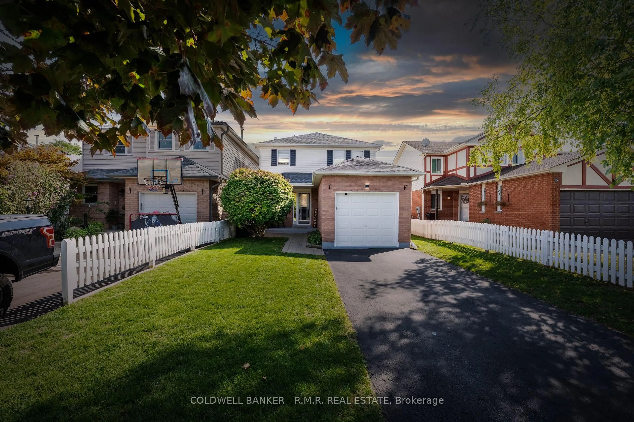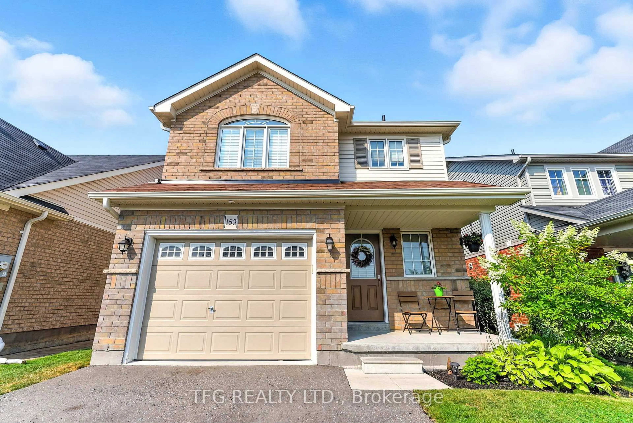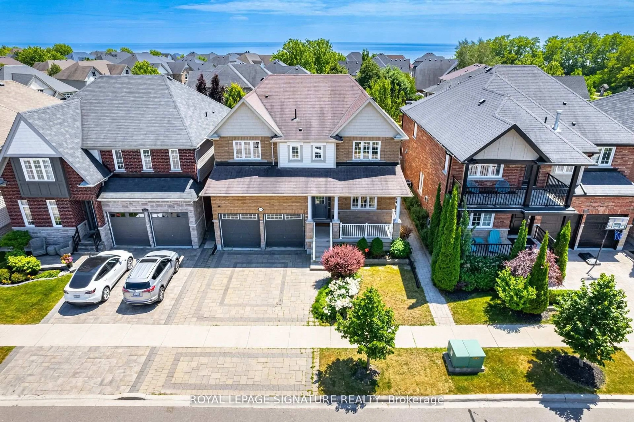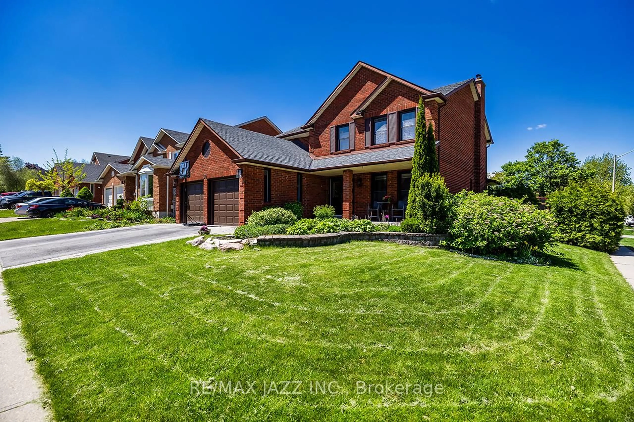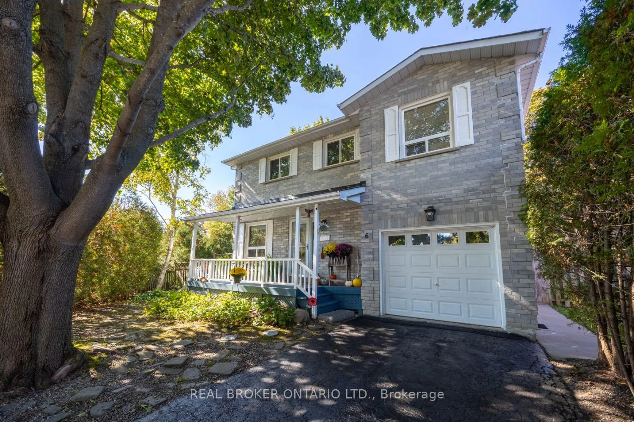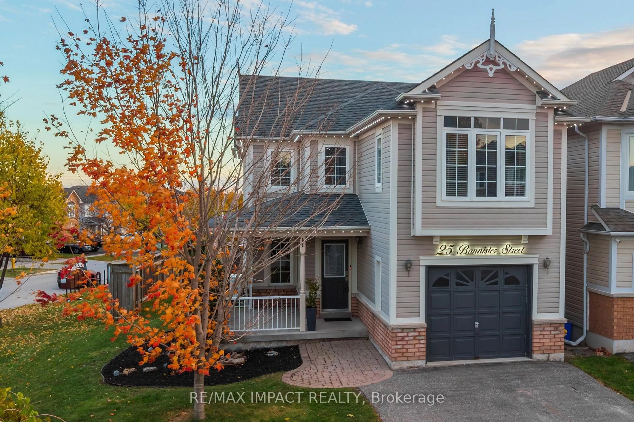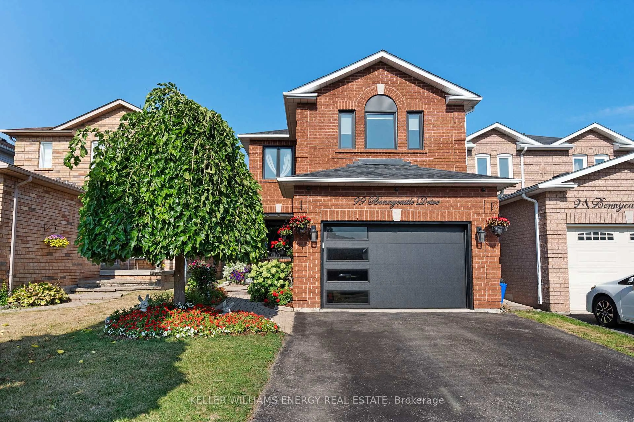18 Goheen St, Clarington, Ontario L1B 0K7
Contact us about this property
Highlights
Estimated valueThis is the price Wahi expects this property to sell for.
The calculation is powered by our Instant Home Value Estimate, which uses current market and property price trends to estimate your home’s value with a 90% accuracy rate.Not available
Price/Sqft$481/sqft
Monthly cost
Open Calculator
Description
Welcome to this beautiful 3-bedroom, 3-bath detached home offering the perfect blend of comfort, style, and convenience. Step inside to an open-concept main floor featuring 9-foot ceilings, pot lights, an oak staircase, and elegant granite countertops throughout. The stylish eat-in kitchen comes equipped with stainless steel appliances, an upgraded 900 CFM range hood, and a motorized blind on the patio door. It opens directly to a private backyard with a spacious patio-ideal for outdoor dining, a gazebo setup, and weekend gatherings. A cozy family room with a charming gas fireplace provides the perfect place to relax, while direct garage access adds to your daily convenience. Upstairs, the spacious primary bedroom serves as a private retreat, featuring a luxurious ensuite with a jetted soaker tub and a generous walk-in closet. Additional upgrades include extended driveway parking for up to 4 cars, upgraded blinds throughout, added storage space in the garage, a built-in cold room in the basement, and two large basement windows that bring in beautiful natural light. Located close to excellent schools, parks, shopping, and offering quick access to Hwy 401, Hwy 115, and transit, this home is truly a must-see!
Property Details
Interior
Features
Main Floor
Living
3.15 x 2.9hardwood floor / Window
Family
4.11 x 3.66hardwood floor / Gas Fireplace / Window
Kitchen
2.74 x 3.08Ceramic Floor / Granite Counter / Stainless Steel Appl
Breakfast
3.11 x 2.87Ceramic Floor / Combined W/Kitchen / W/O To Yard
Exterior
Features
Parking
Garage spaces 1
Garage type Built-In
Other parking spaces 4
Total parking spaces 5
Property History
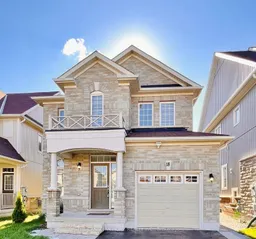 1
1