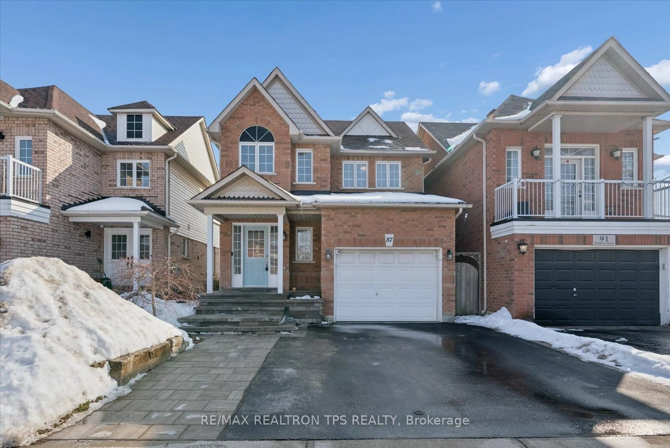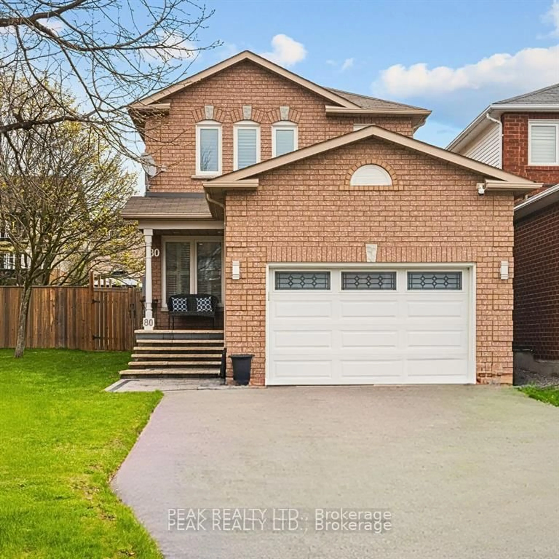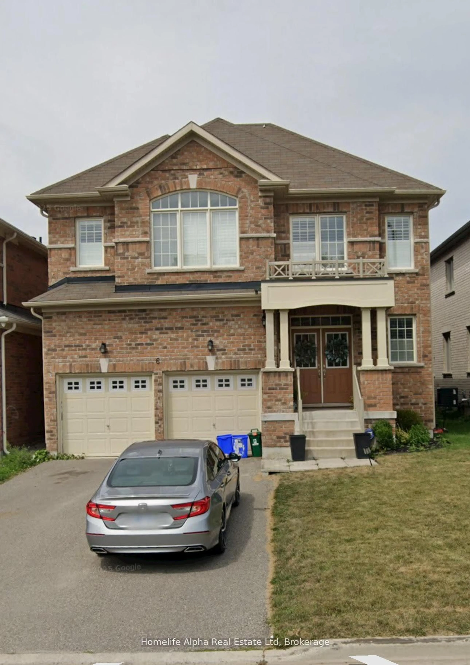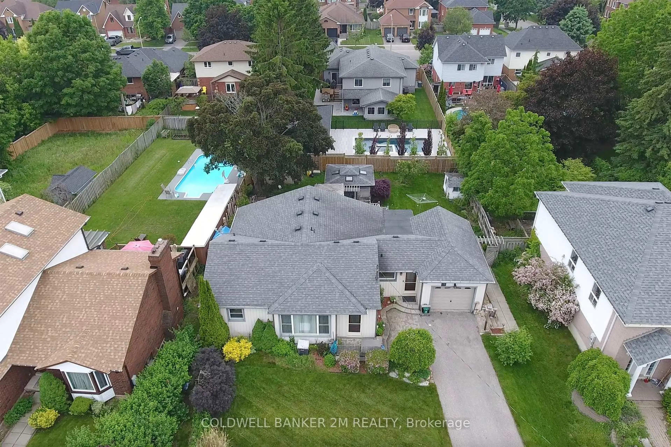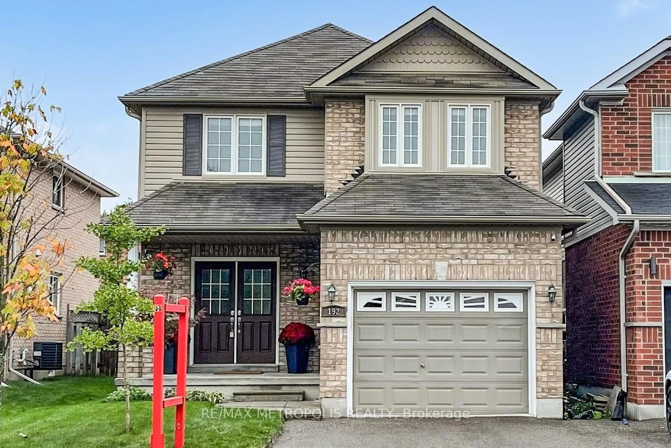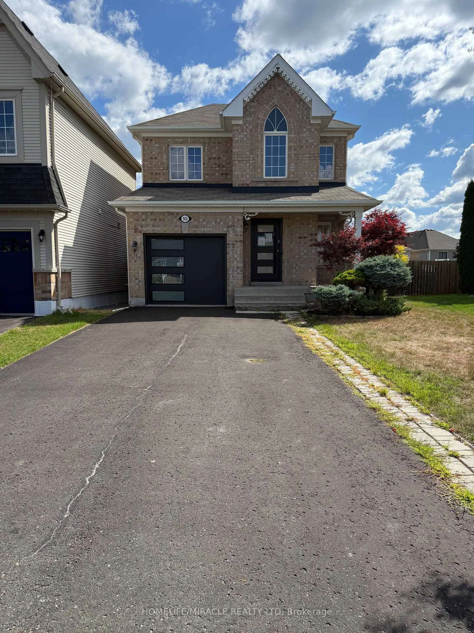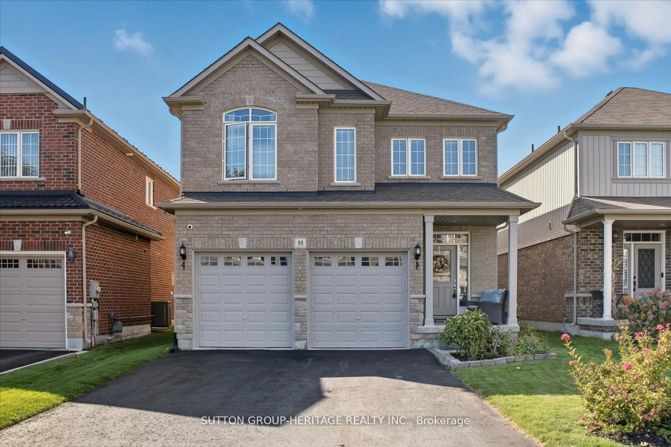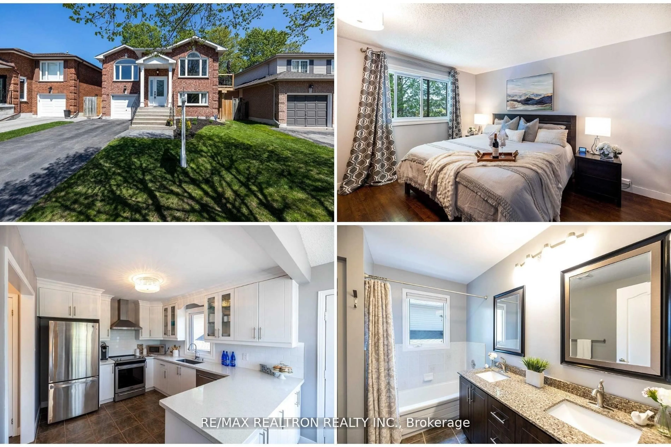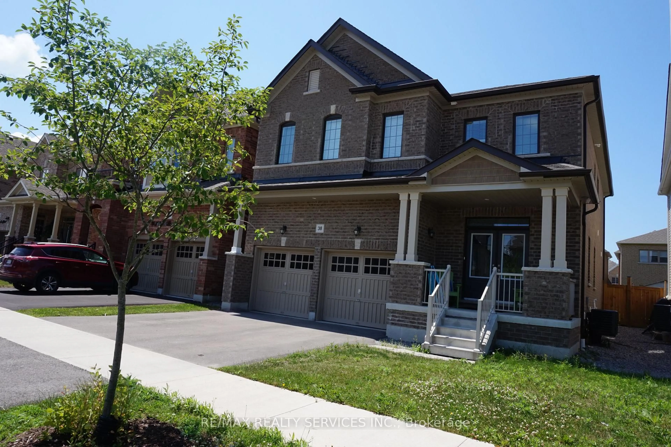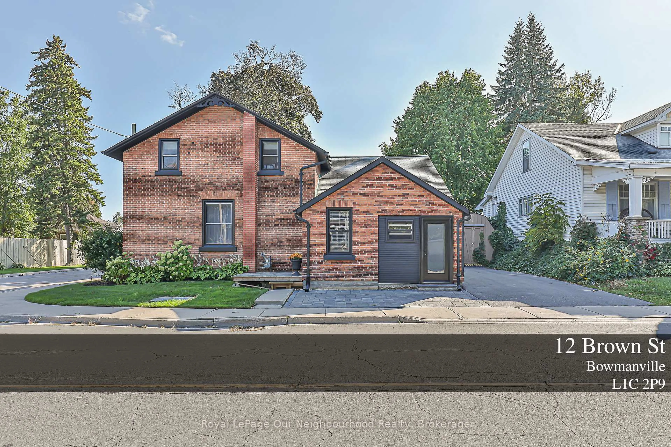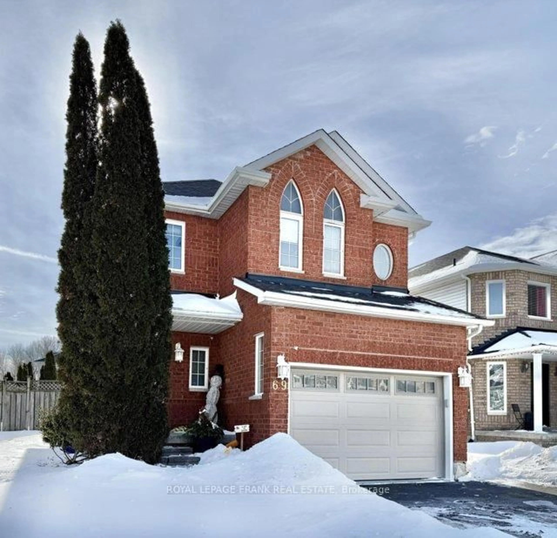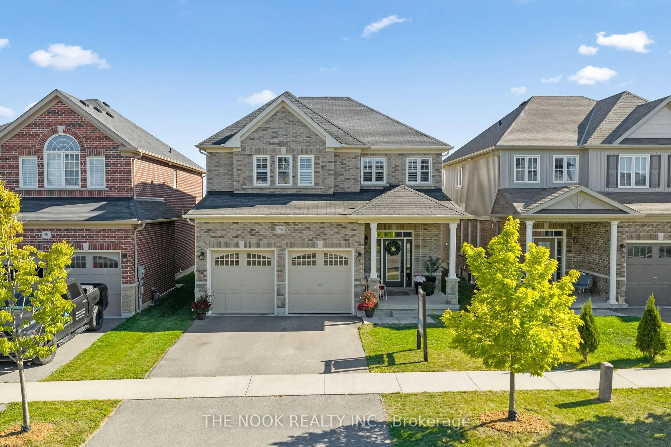Tucked away on an oversized lot in a desirable neighbourhood, this 3-bedroom raised bungalow is full of potential. With mature trees surrounding the property, the setting is peaceful and private, yet just minutes from schools, shopping, and other key amenities. Step inside to a sun-filled living room featuring crown moulding and a large, picture window. The spacious eat-in kitchen offers ample cupboard space, a gas range and a convenient walk-out to a covered patio, perfect for enjoying your morning coffee while listening to birdsong in the tree-filled yard. All three bedrooms are good-sized with ample closet space, and one includes a built-in dresser for added convenience. The bathroom has been recently updated. The spacious rec room, with above grade windows, provides additional living space. Outside, you'll appreciate the oversized lot, plenty of parking, a storage shed, and lots of potential. Plus, there is no sidewalk to shovel. Whether you're a first-time buyer, downsizer, or investor, this home offers a prime location, and endless possibilities. Don't miss the opportunity to make this hidden gem your own.
Inclusions: Existing fridge, stove, dishwasher, microwave, washer, dryer (AS IS), shed, 2nd stove in basement
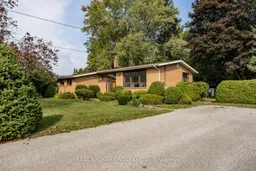 36
36

