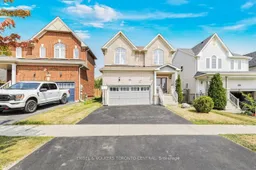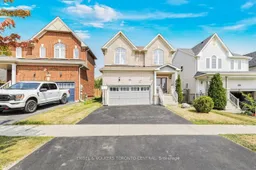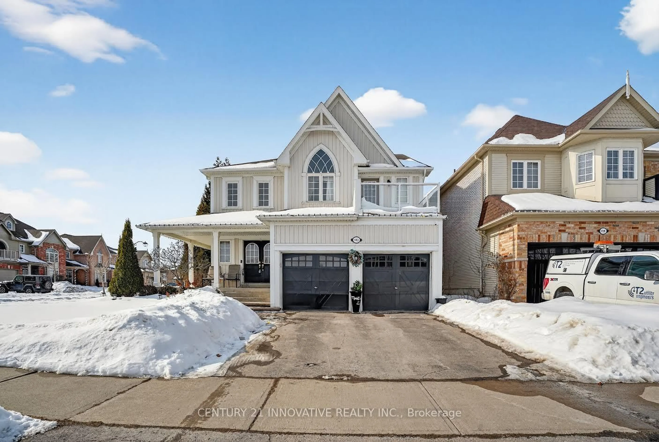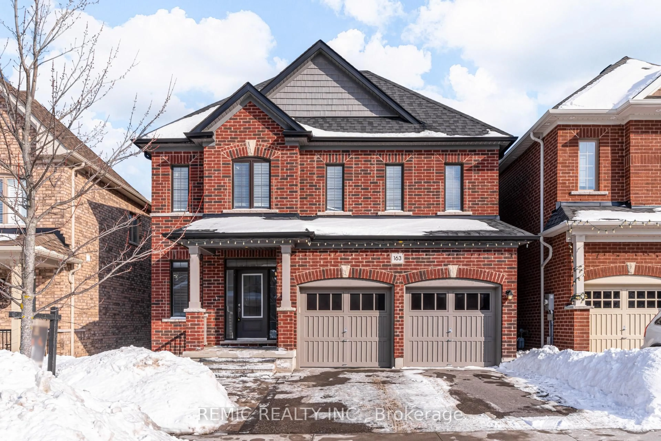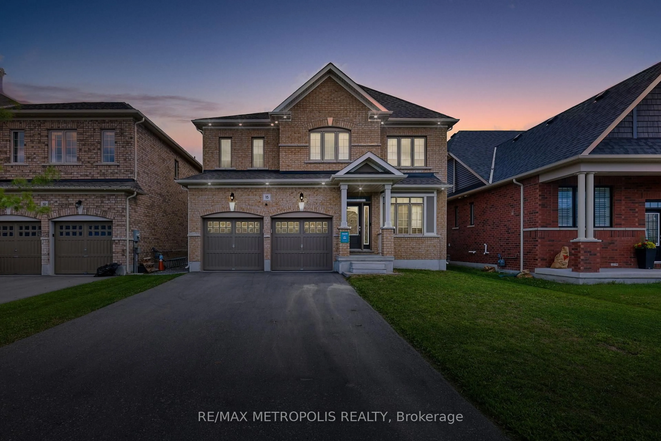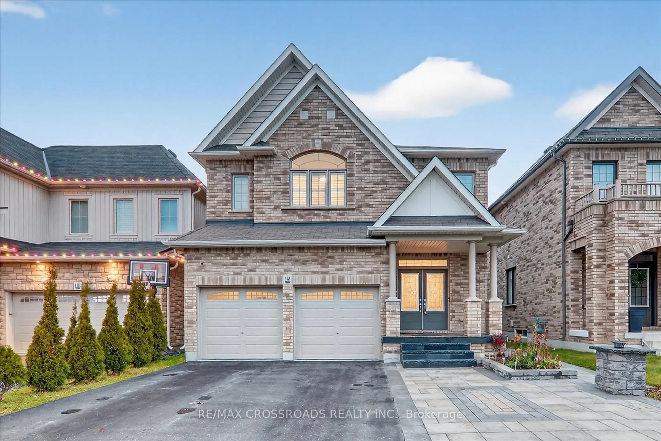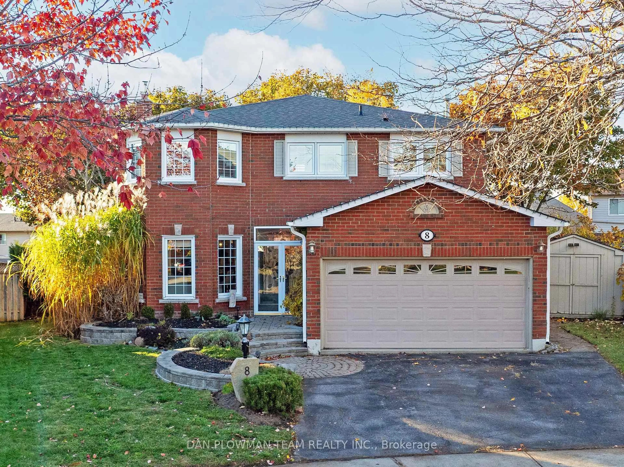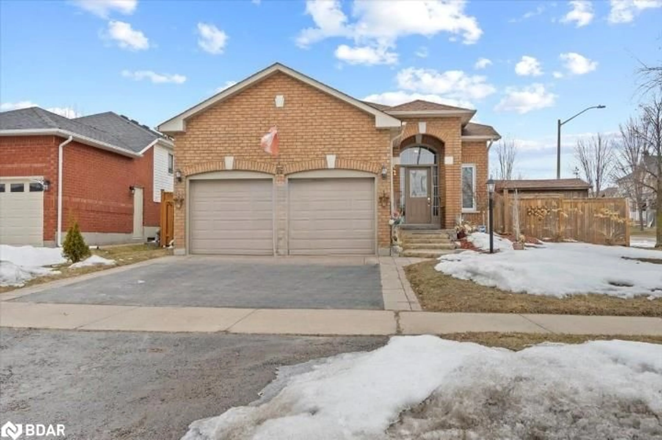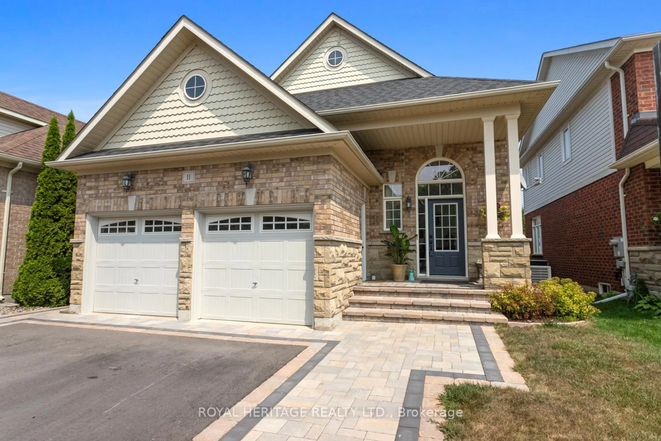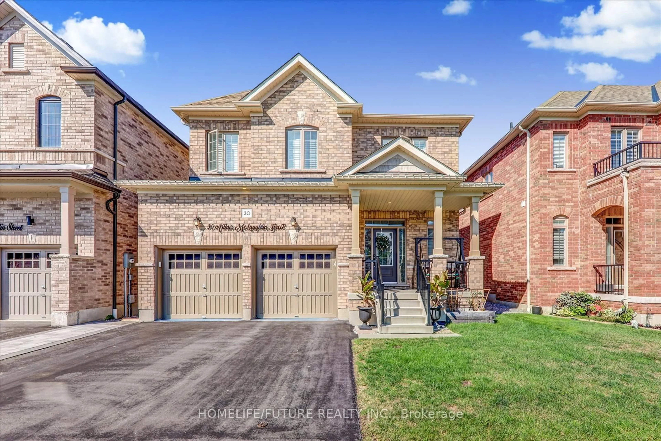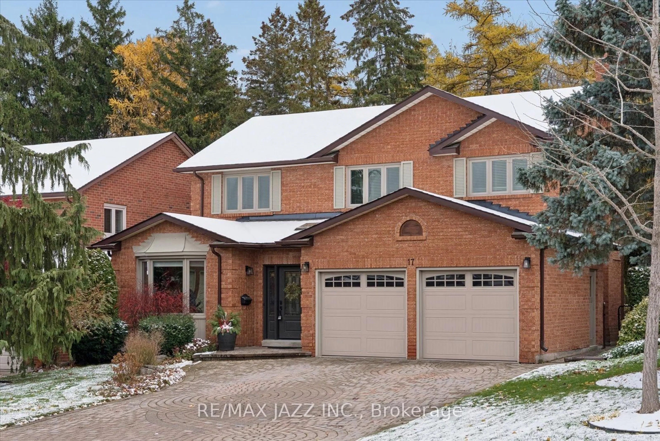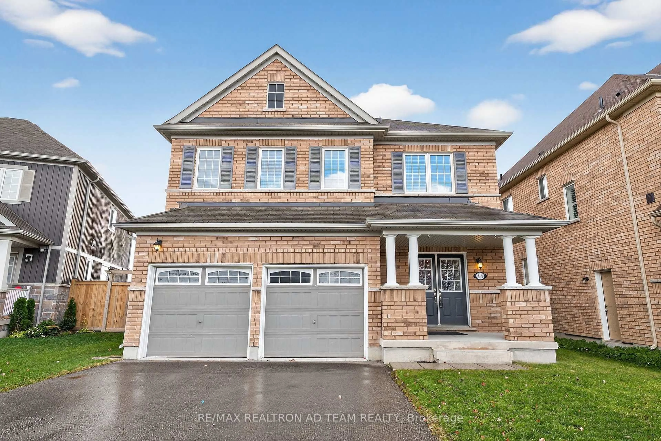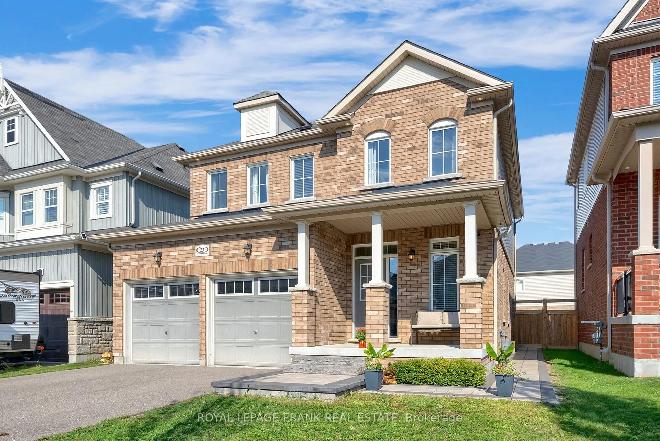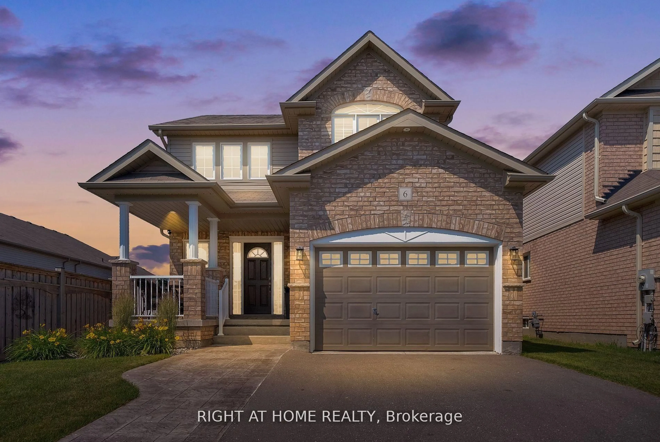*!!Executive Family Living with Room to Grow!!* Welcome to this well-loved, carpet-free family residence nestled within an exclusive enclave of executive homes. Offering impressive space and modern style, this property is the perfect investment in the rapidly developing Bowmanville area. The main level boasts quality finishes and a modern décor, making you feel instantly at home. The gourmet kitchen is a chef's delight, featuring stainless steel appliances, a granite centre island, and a breakfast area with a walk-out to the backyard. The upper level provides four large bedrooms and 2.5 baths. Retreat to the primary suite, which includes a spacious walk-in closet and a spa-like ensuite complete with double sinks, a soaker tub, and a separate shower. The finished basement expands your living space dramatically, offering a fifth bedroom, a second living room, and a 4-piece bath, ideal for guests or a growing family. There are a fireplace in each living space: Upper has gas fireplace with TV niche above, Lower has a wall-mounted electric fireplace for great ambience. Enjoy the fully fenced backyard with an expansive deck, perfect for summer entertaining. Commuting is effortless with Highways 401, 418, and 407 just minutes away. Invest now and benefit from the upcoming GO Train terminus, which promises easy access to the city. Book your private showing today!
Inclusions: All Electric Light Fixtures, Ceiling Fan & Remote, California Shutters & Wood Blinds, Panel Curtains in Dining/Living Rms, Gas Stove, Built-in Micro/Exhaust Fan, Built-in Dishwasher, Hot Water Kettle/Dispenser, Washer, Dryer, Gas Furnace & Equipment, Central Air Conditioner, HEPA Filter, Humidifier, Fresh Air Exchanger, Built-in Bookcases/Built-in Surround Sound Speakers /Electric Fireplace in Basement, Shelves/Folding Counter/Laundry Sink in Laundry Area, Shelves in Garage, Garden Shed
