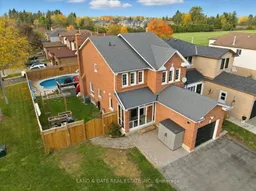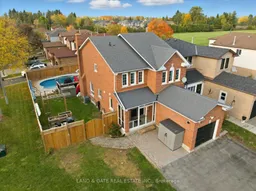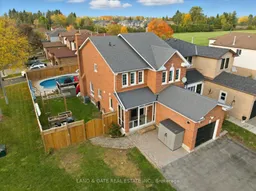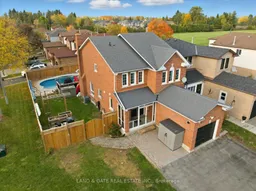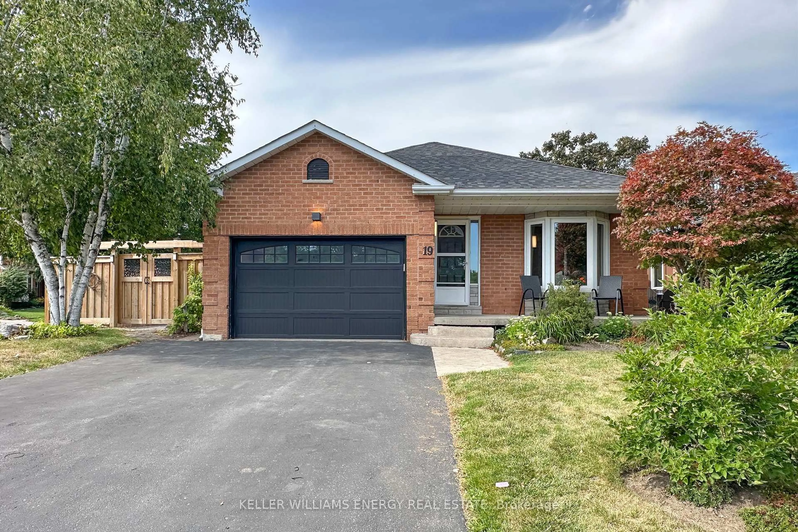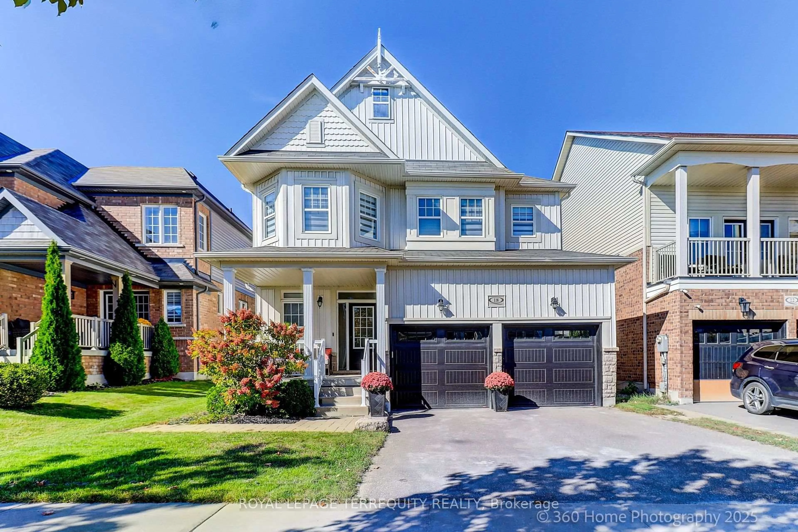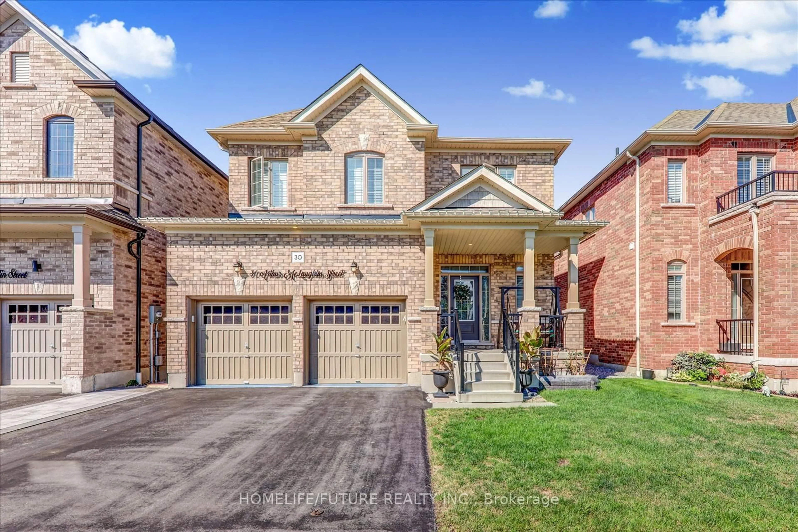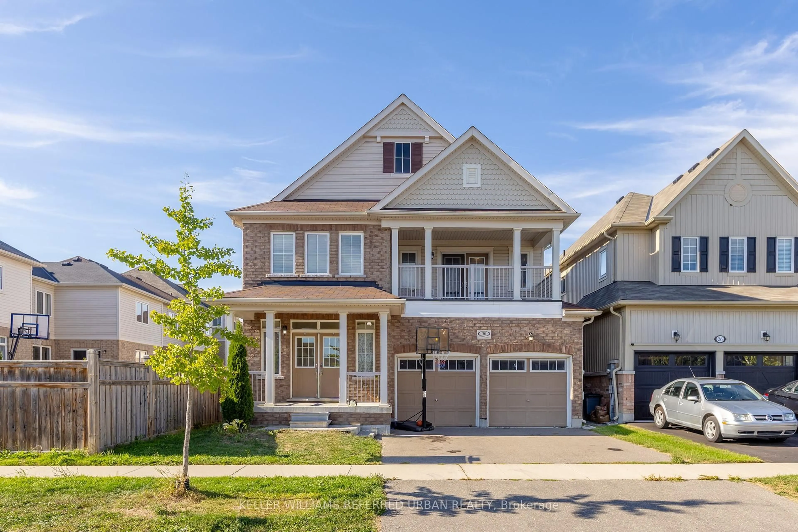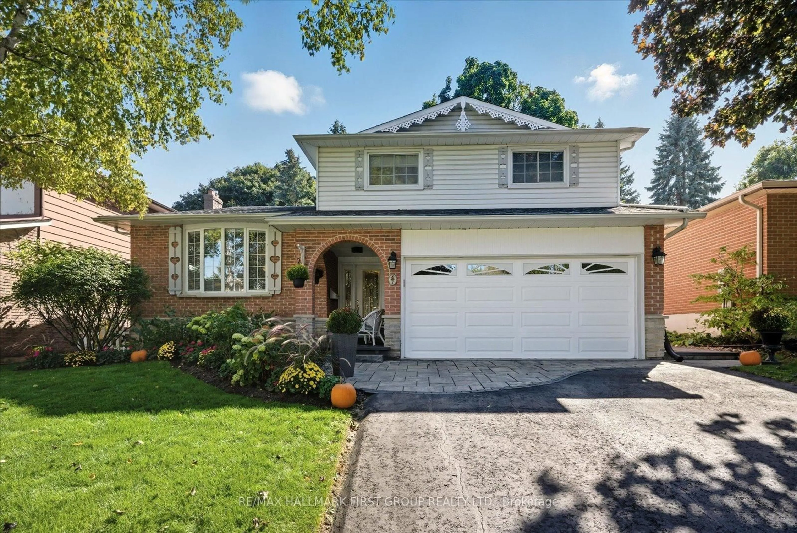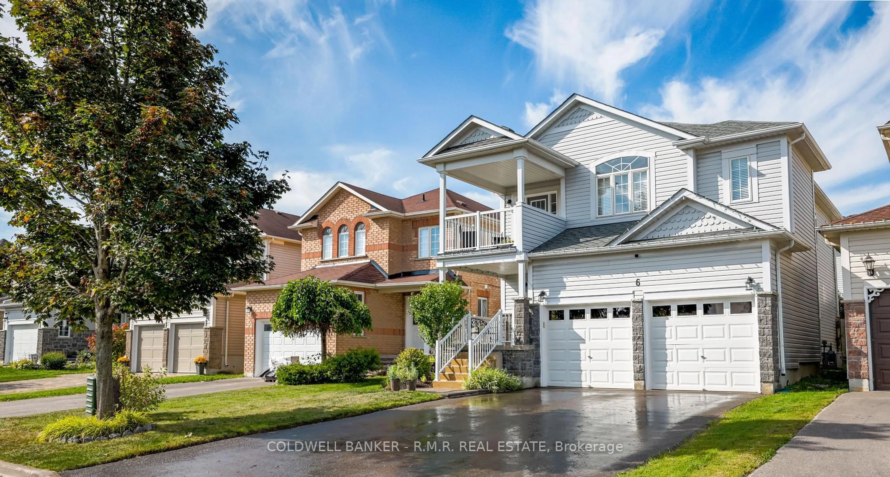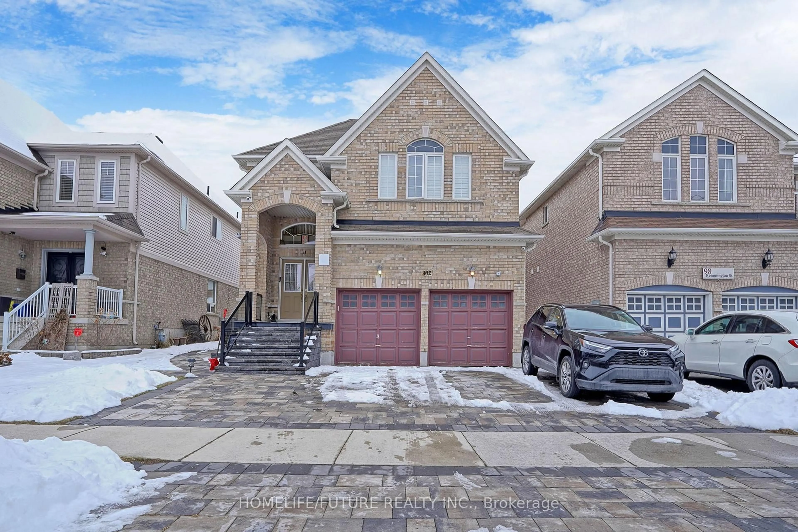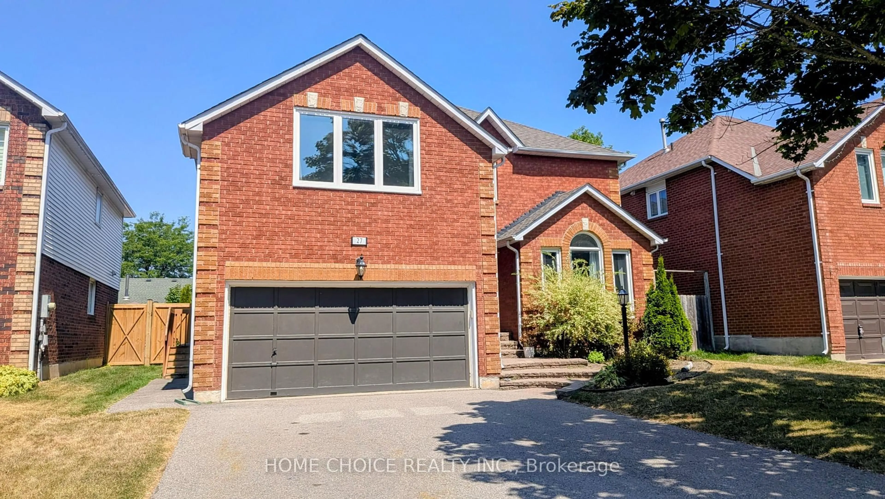Welcome to this rarely offered, beautifully maintained 4-bedroom, 4-bathroom brick home with a heated inground pool, ideally situated on a quiet cul-de-sac across from a charming parkette. This spacious corner-lot property offers exceptional privacy and room to grow, featuring a full finished basement and thoughtful updates throughout. The main floor includes a bright kitchen with ample cupboard and counter space, updated cabinetry (2015), and hardwood flooring in the kitchen and family room (2018). A cozy gas fireplace warms the family room, while a real wood-burning fireplace adds charm to the dining area. The main floor also offers laundry with direct access to the garage and a newer glass-enclosed mudroom at the front entrance. Upstairs, four generous bedrooms provide space for the whole family. The finished basement includes an additional bedroom, a newer 3-piece bathroom (2025), and a gas fireplace-perfect for guests or entertaining. Step outside to enjoy the heated inground pool with a two-tiered deck (heater and filter 2022, pump 2021, liner 2023), a newly fenced yard (2023), and the added benefit of a side yard thanks to the corner lot. Additional updates include shingles and windows (2009), furnace and AC (2010). With parking for three vehicles and easy access to parks, schools, transit, shopping, and both the 401 and 407, this home offers the perfect blend of comfort, convenience, and charm in a sought-after neighbourhood. (Square footage as per MPAC Report. Room measurements as per photographer.) **This is a linked property**
Inclusions: Fridge, Stove, Dishwasher, Washer, Dryer, All Electrical Light Fixtures, Pool Equipment, Winter Safety Cover, Shed In Yard & Smaller Shed(as is)
