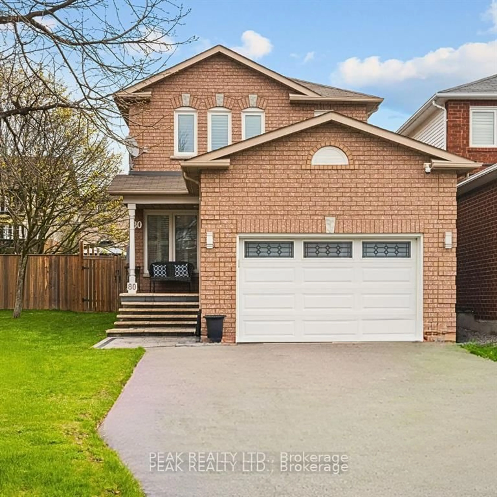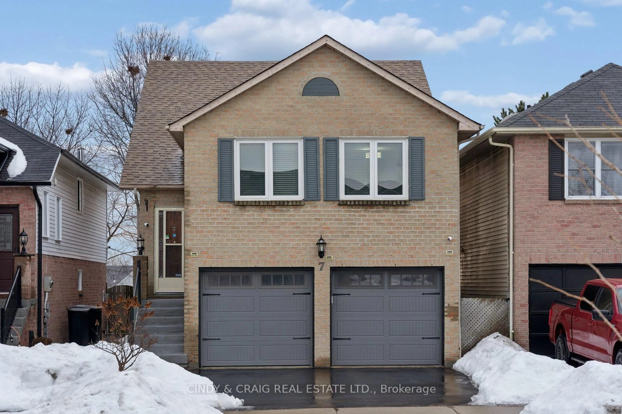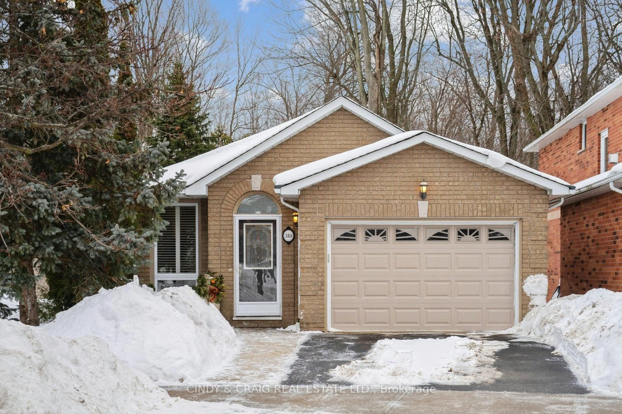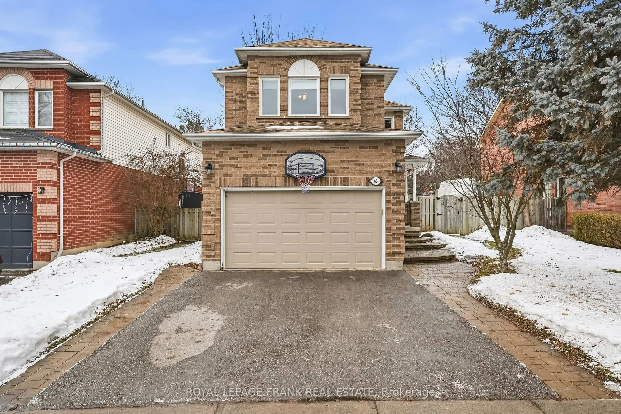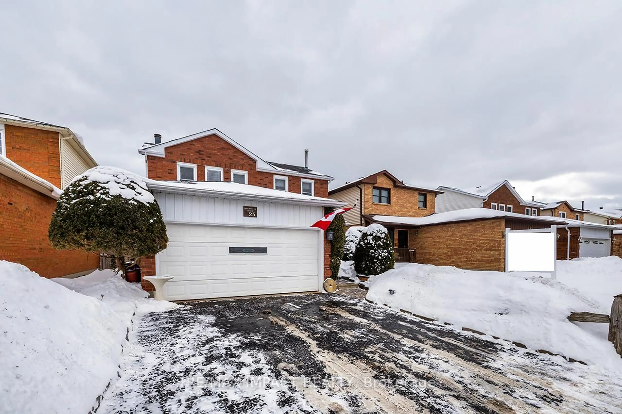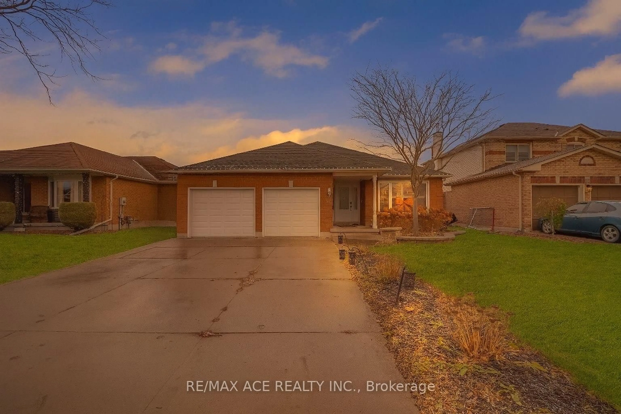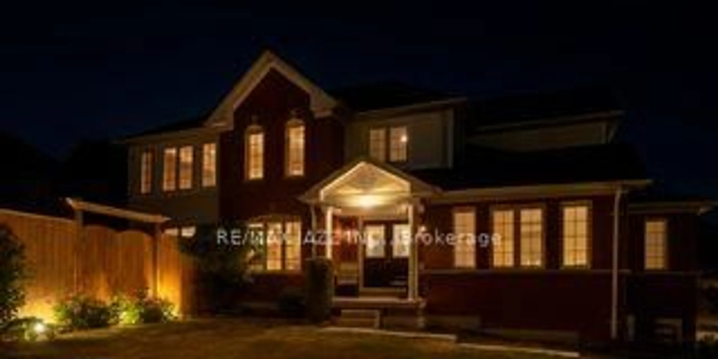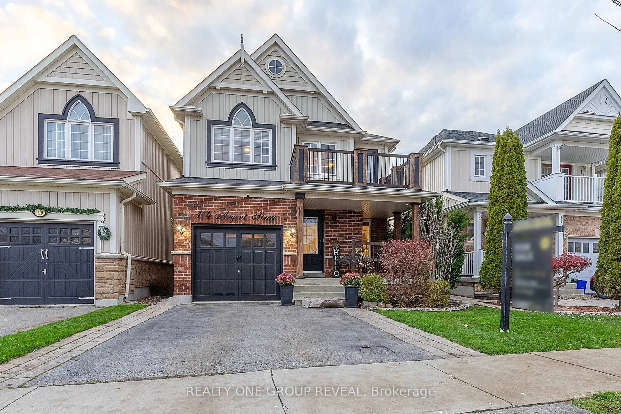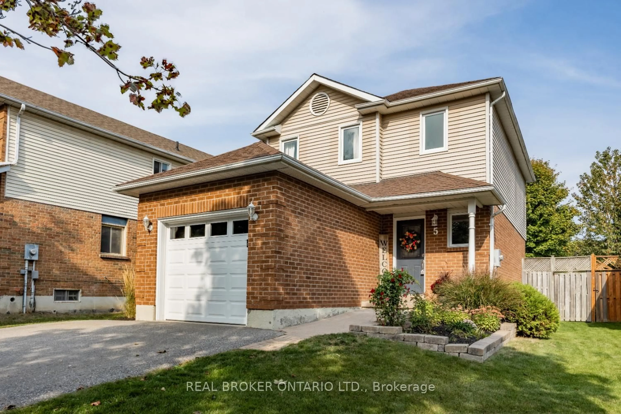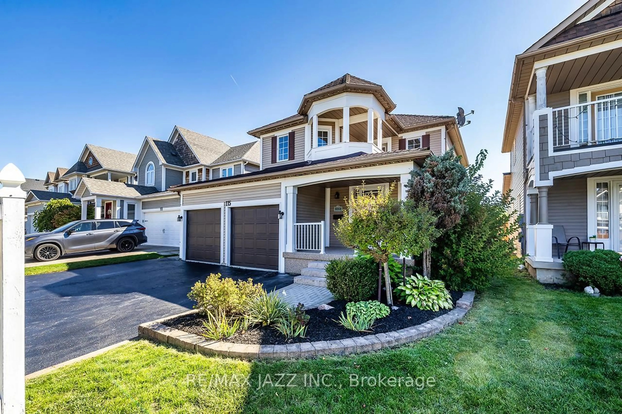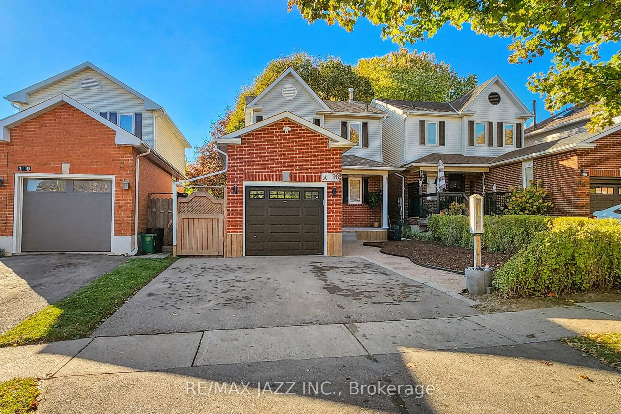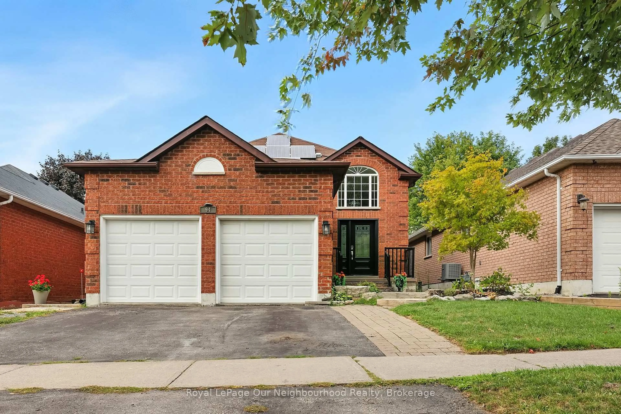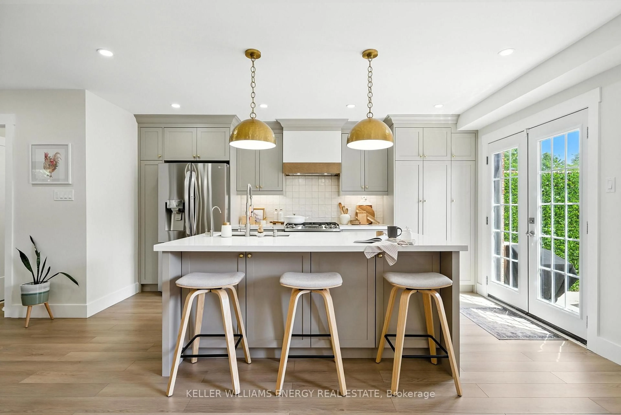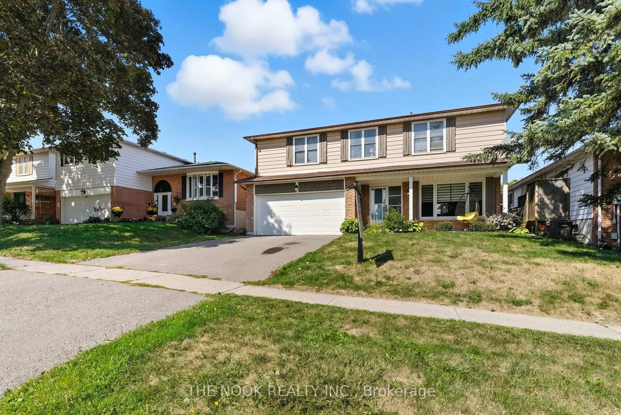Offered for the first time in one of Bowmanville's most desirable family neighbourhoods, this beautifully cared-for 5-level side-split radiates pride of ownership from the moment you arrive. Featuring 3+1 spacious bedrooms and 3 bathrooms, this home offers incredible flexibility for families, multigenerational living, or anyone seeking both space and style. Set on a professionally landscaped and manicured lot, the curb appeal is just the beginning. Inside, you'll find tasteful updates throughout, including an upper-level kitchen with custom wood cabinetry, granite countertops, ceramic backsplash, under-cabinet lighting, and pot lights. A walkout from the kitchen leads to a large back deck perfect for morning coffee or hosting guests and into a fully fenced backyard oasis with mature gardens. The bright living and formal dining areas feature oak flooring and a charming bow window, creating a warm, inviting naturally-lit atmosphere. Upstairs offers 3 generous bedrooms, including a spacious primary suite with 3-pc ensuite and ample closet space, plus a beautifully renovated 4-pc bath. The ground level includes a cozy family room with natural gas fireplace, updated 2-pc bath, main floor laundry, and garage access for everyday convenience. The lower levels offer a versatile rec room, 4th bedroom or office, large utility/workshop, and plenty of storage. Located just steps from Bowmanville Valley's park system, top-rated schools, trails, and minutes to 401/407/418. This home is a must-see - some houses you just walk into and feel it, and you will with this one. Don't miss this rare opportunity to own a move-in-ready home in a welcoming, family-focused community! Pre-list Inspection report available upon request after viewing.
Inclusions: Fridge, Stove, Microwave, Dishwasher, Washer/Dryer, (All appliances work but are being sold as is). All ELF's, Blinds, Furnace, Air Conditioner. Electric Fireplace(Lower Level)
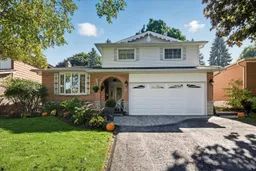 35
35

