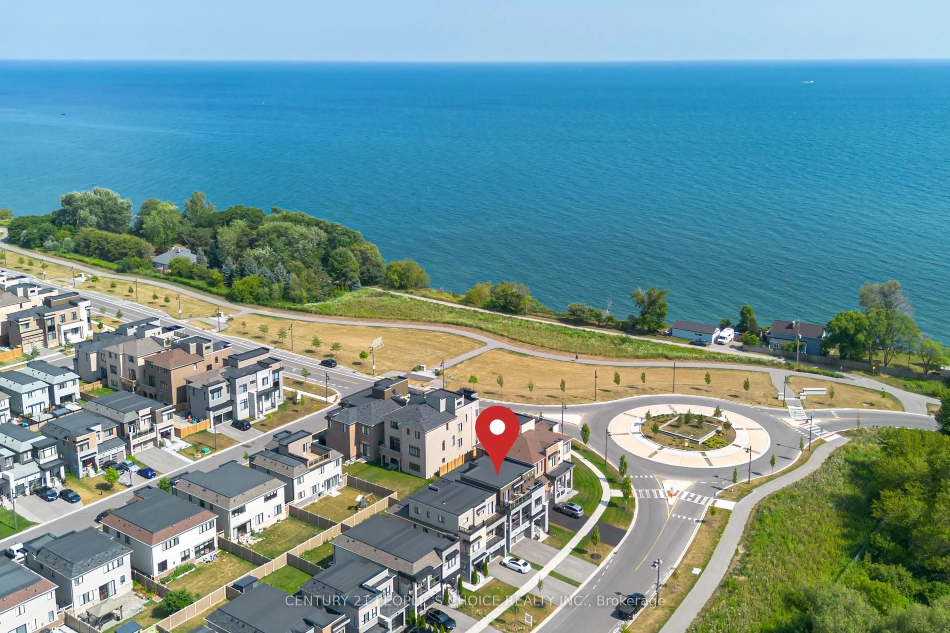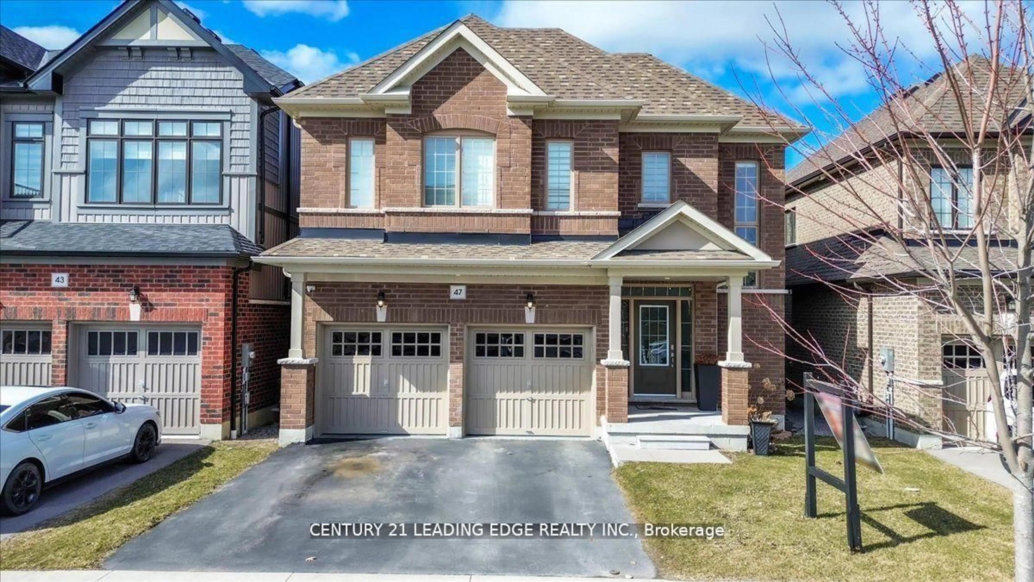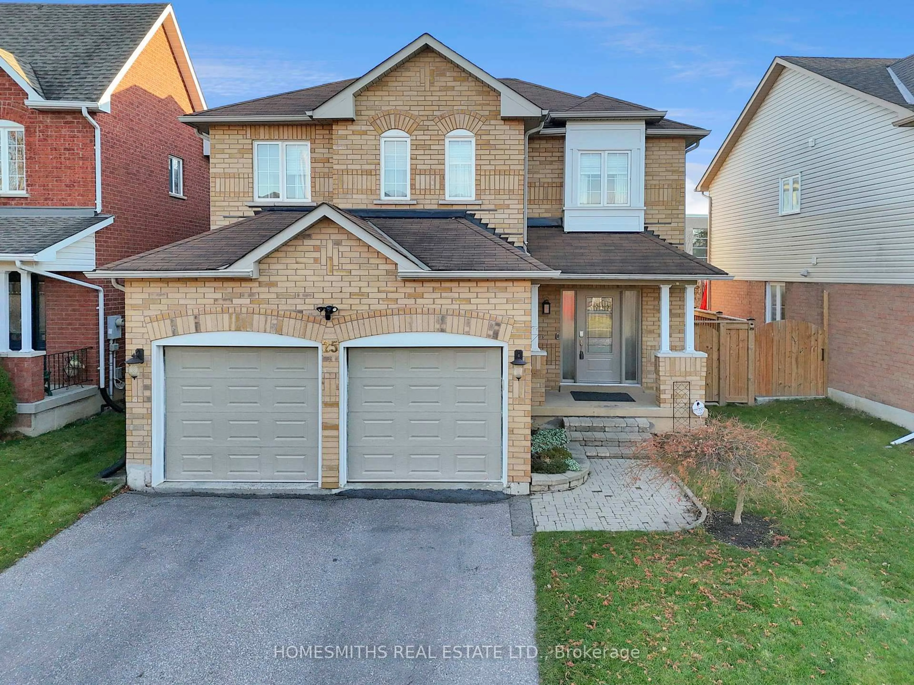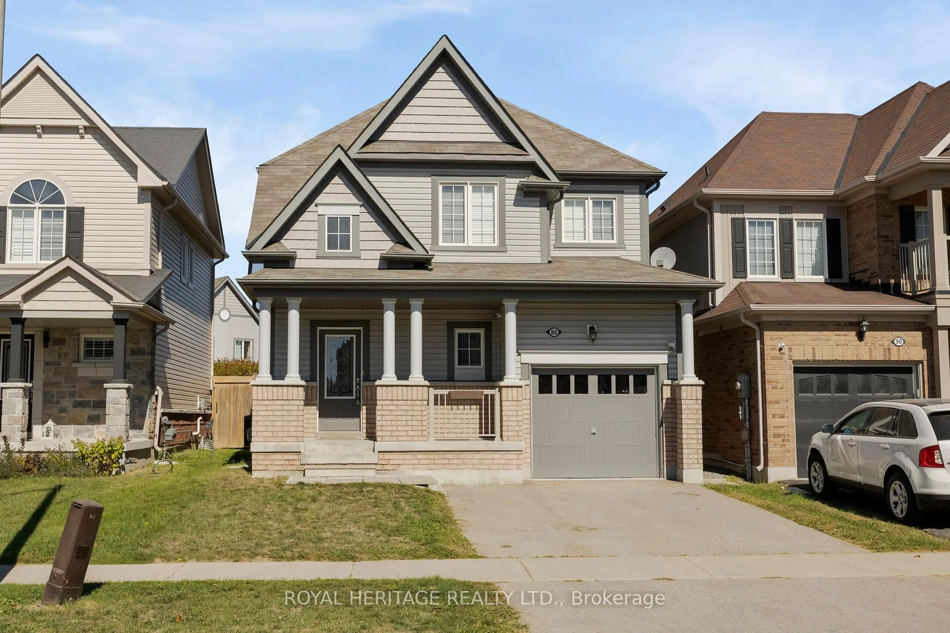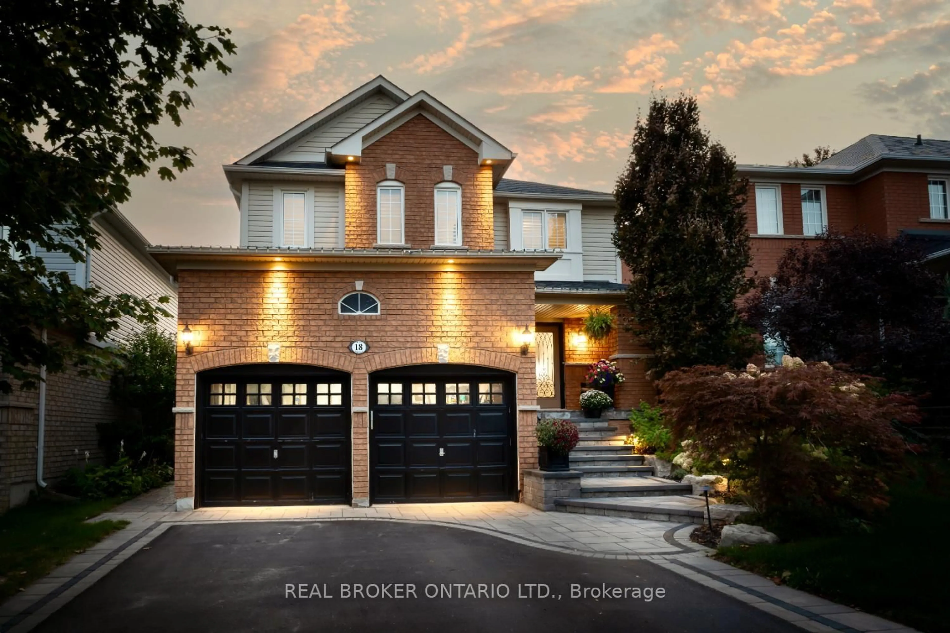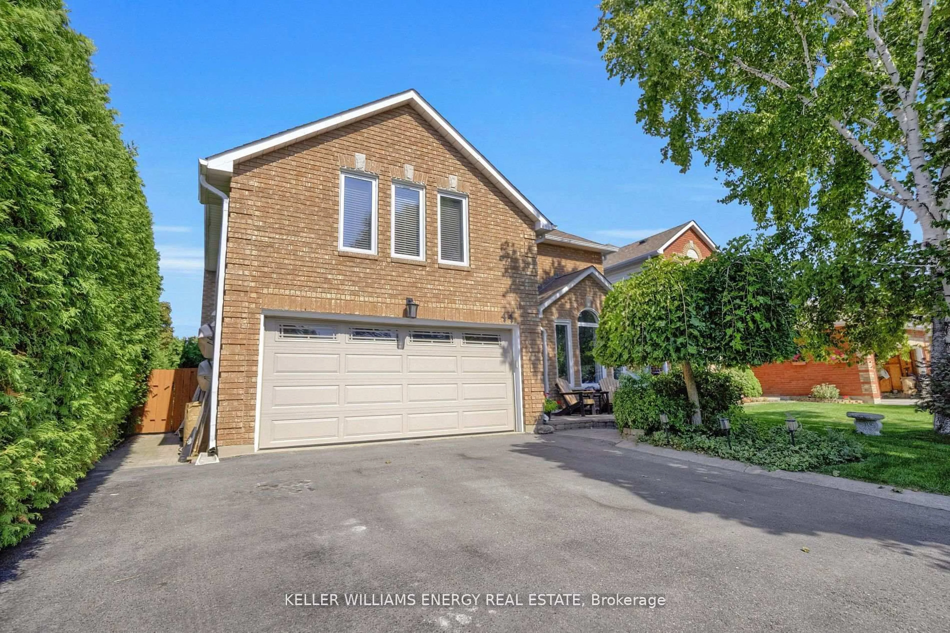**OPEN HOUSE CANCELLED FOR SAT & SUN**Welcome to this beautifully upgraded 4+1 bedroom, 3-bath family home, offering modern design, quality finishes, and exceptional living space throughout. Featuring engineered hardwood flooring on the main and second levels and all upgraded lighting, this home blends style, comfort, and functionality. The main floor features a bright living room, a spacious dining room, and a warm and inviting family room with a gas fireplace and custom storage. The modern, well-appointed kitchen showcases a gas stove, stainless steel appliances, a herringbone tile backsplash, and a breakfast bar, with a walkout to a professionally landscaped, fully fenced backyard complete with two sheds for added storage. Upstairs, convenience meets comfort with second-floor laundry and a luxurious primary retreat featuring a large walk-in closet and a 5-piece ensuite with glass shower. Additional bedrooms are generously sized, ideal for family, guests, or a home office. The finished basement enhances your living space with a large recreation room, a play room, a5th bedroom, ample storage, and a rough-in for an additional bathroom. Additional highlights include 200-amp electrical service and a rough-in for an electric vehicle charging station, adding modern convenience and long-term value. Built in 2019 and meticulously maintained, this home offers the perfect blend of contemporary living, elegance, and everyday practicality.
Inclusions: Existing Fridge, Gas Stove, Dishwasher, Hood Fan, Washer, Dryer, All Electrical Light Fixtures, Window Coverings, Bathroom Mirrors, 2 Sheds
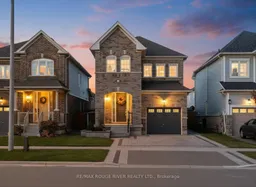 39
39

