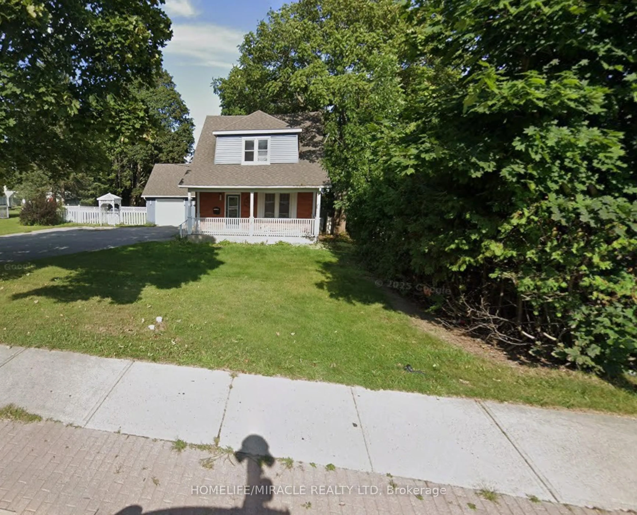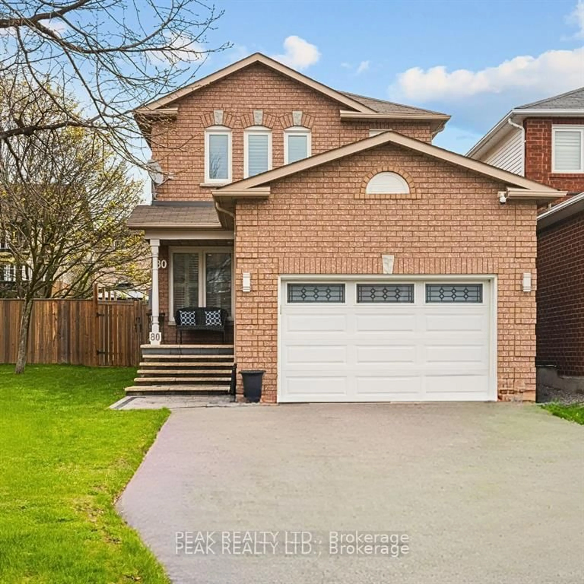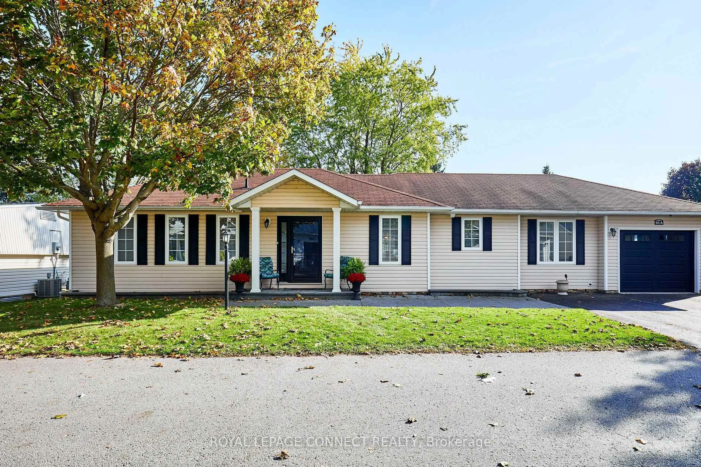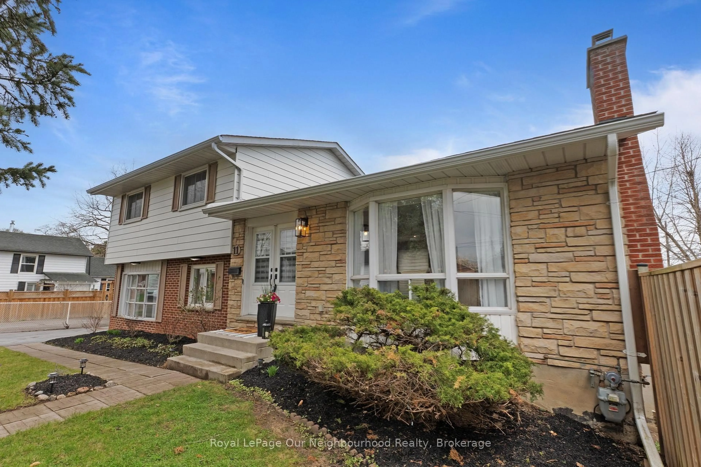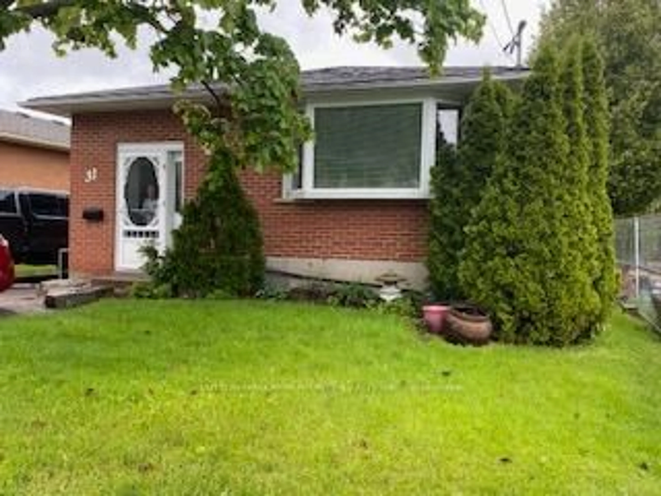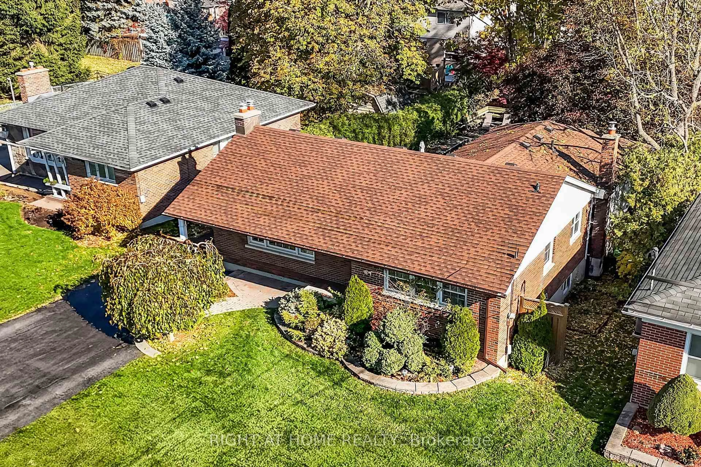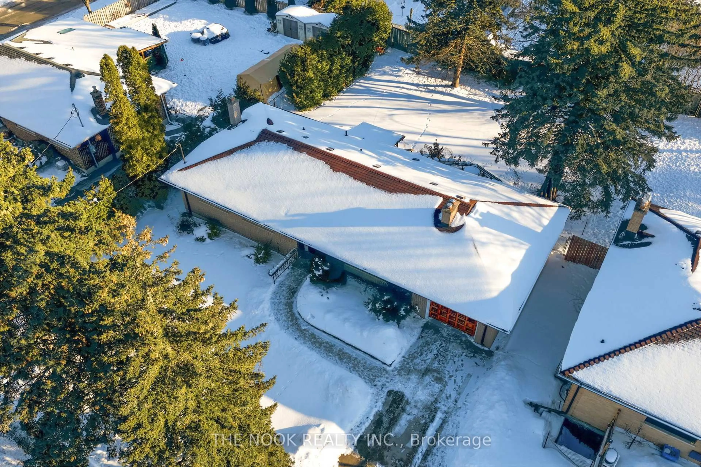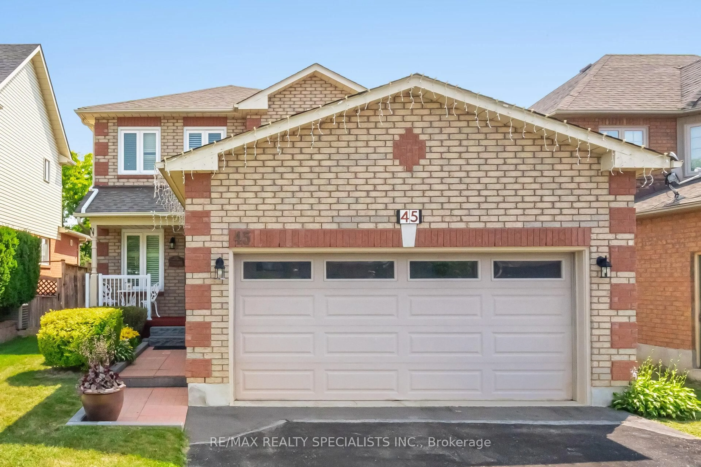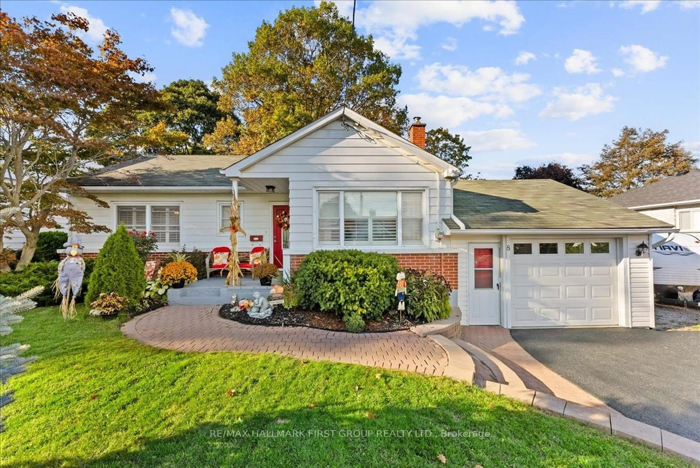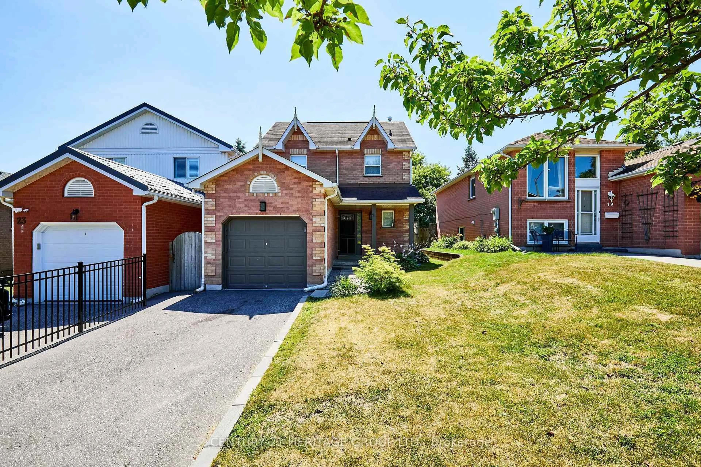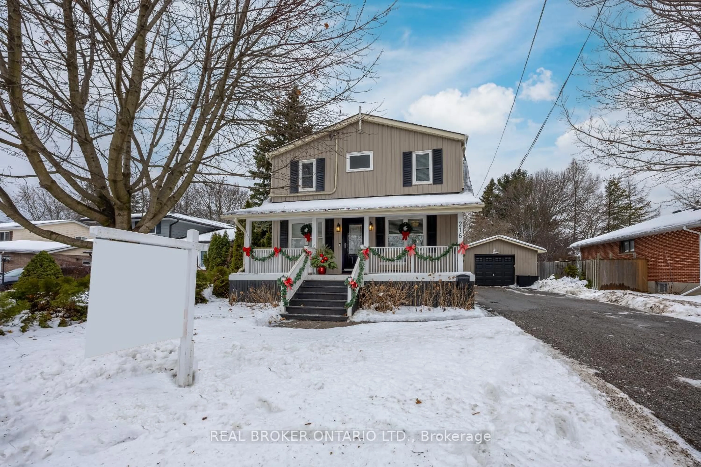IN-LAW SUITE ON MAIN FLOOR WITH SEPARATE ENTRANCE! Welcome to this rare and beautifully maintained Century home in the heart of family-friendly Bowmanville! Thoughtfully updated throughout (see Feature Sheet attached to listing for list of updates), this stunning 3-bedroom, 2-bathroom home offers character, warmth, and versatility perfect for modern family living. Step inside to find gorgeous barn board flooring, hand-crafted from a 100-year-old barn, adding warmth and timeless charm throughout most of the main house. The bright and inviting living room features pot lights, a cozy fireplace, and new sliding doors (2024) leading to the backyard. The spacious dining room, accented by an exposed red brick wall, is ideal for hosting family dinners and gatherings. The updated kitchen has its own separate entrance making everyday tasks like bringing in groceries a breeze. One of this homes most unique features is the in-law suite on the main floor, offering flexibility for multi-generational living or additional private family/living space. With its vaulted ceilings, separate kitchen, full bathroom, loft, living room, private deck, and separate entrance, its a wonderful retreat for adult children, an aging parent, or a live-in nanny (also has it's own ductless heat/ac!). A hidden passageway from the main kitchen adds a touch of charm and convenience, connecting the suite to the rest of the home and basement. Outside, enjoy a spacious fenced backyard with multiple seating areas, perfect for barbecues, entertaining, and summer evenings with family and friends. This house is perfectly situated as it is steps away from downtown historic Bowmanville, shops, parks, schools, 401 and transit. This is more than just a house, its a home filled with character, thoughtful updates, and spaces designed to bring people together! Be sure to check out the virtual tour! and Floor Plans attached to listing.
Inclusions: Hot water tank, Hvac owned. Samsung Stainless Steel fridge with bottom Freezer. Fridgidaire Stove, Dishwasher, Amana fridge with bottom freezer. Whirlpool Stove, GE Dishwasher, Samsung Front Load Clothes Washer and Dryer
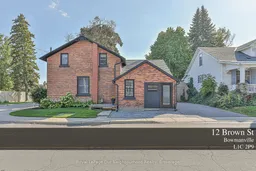 47
47

