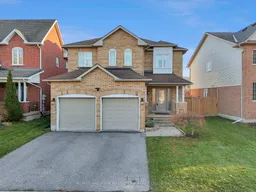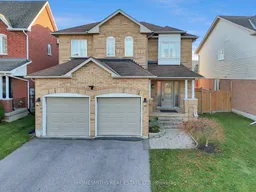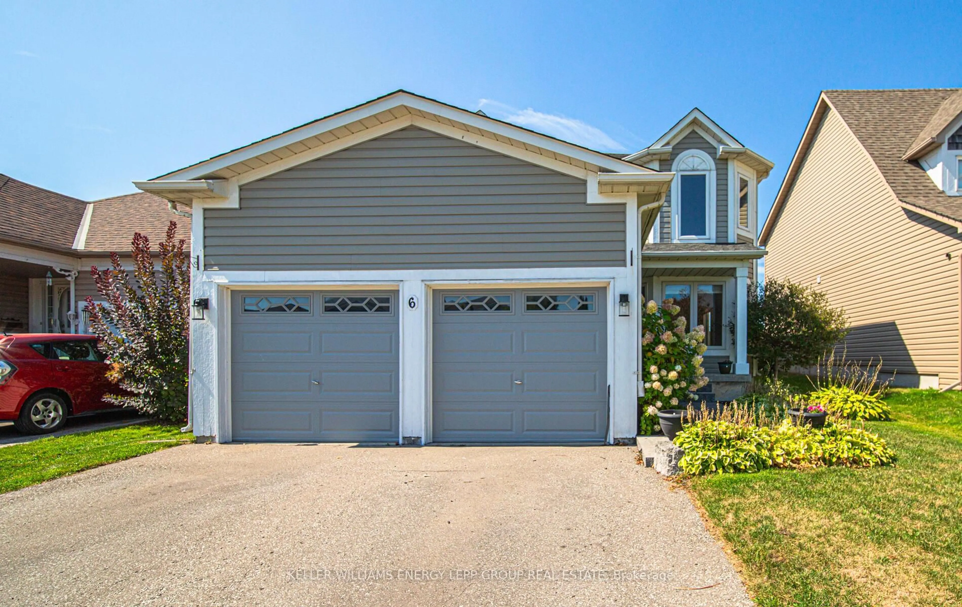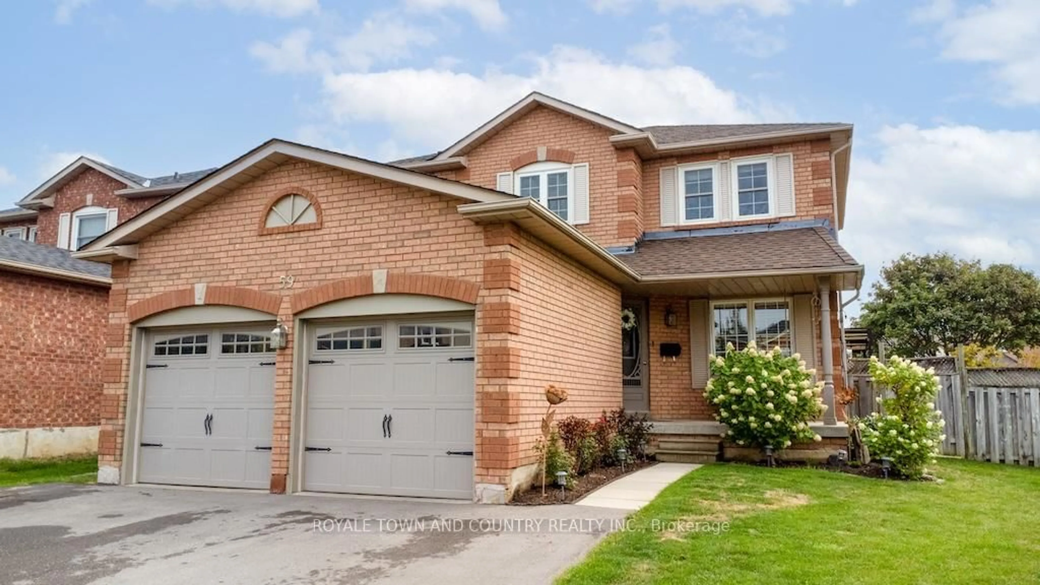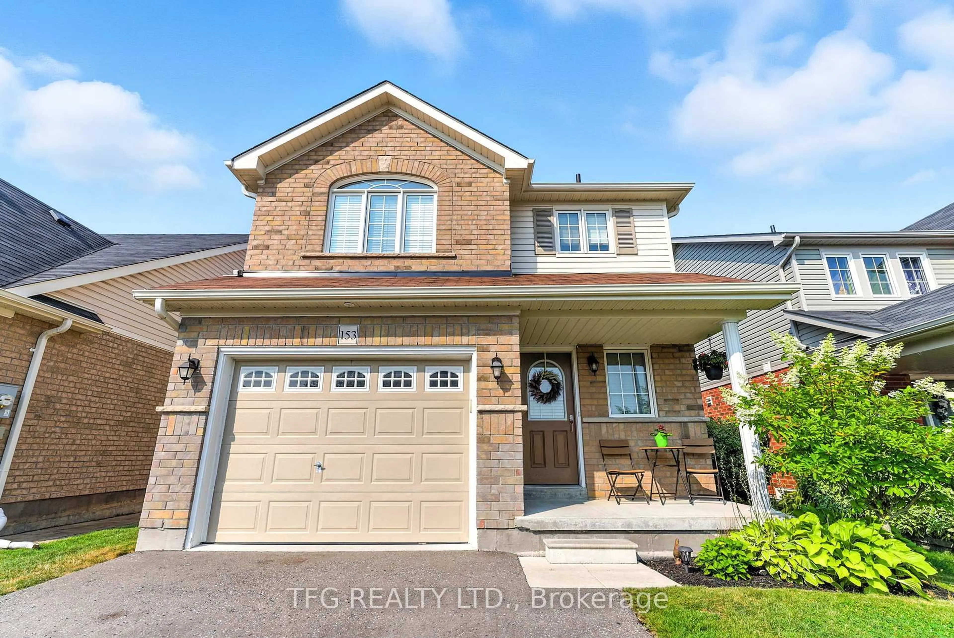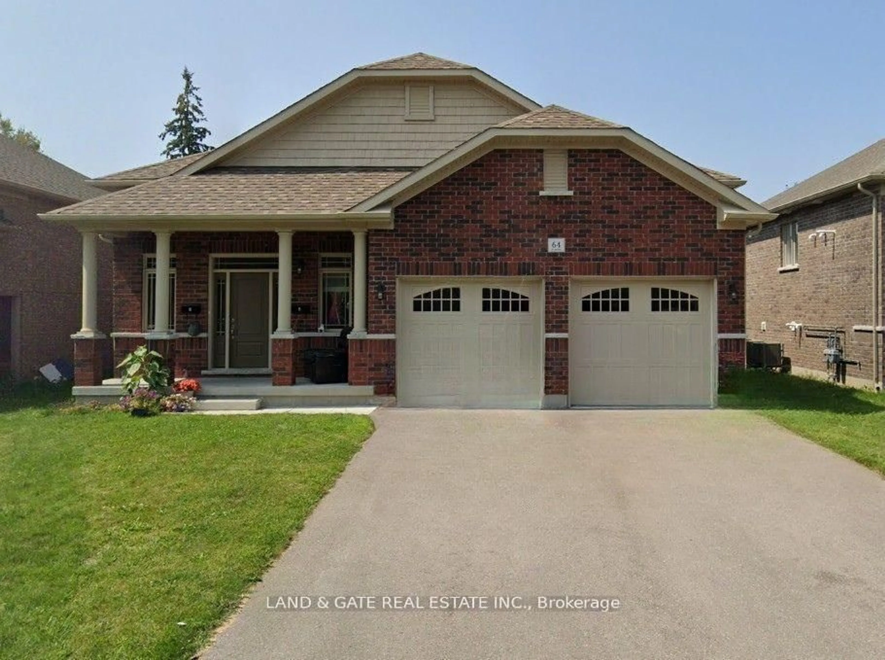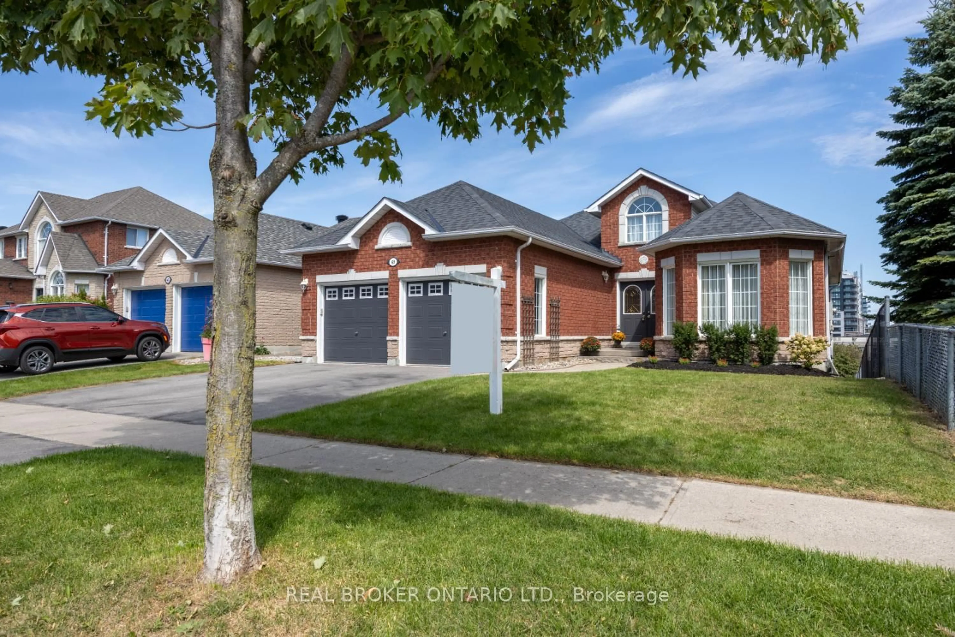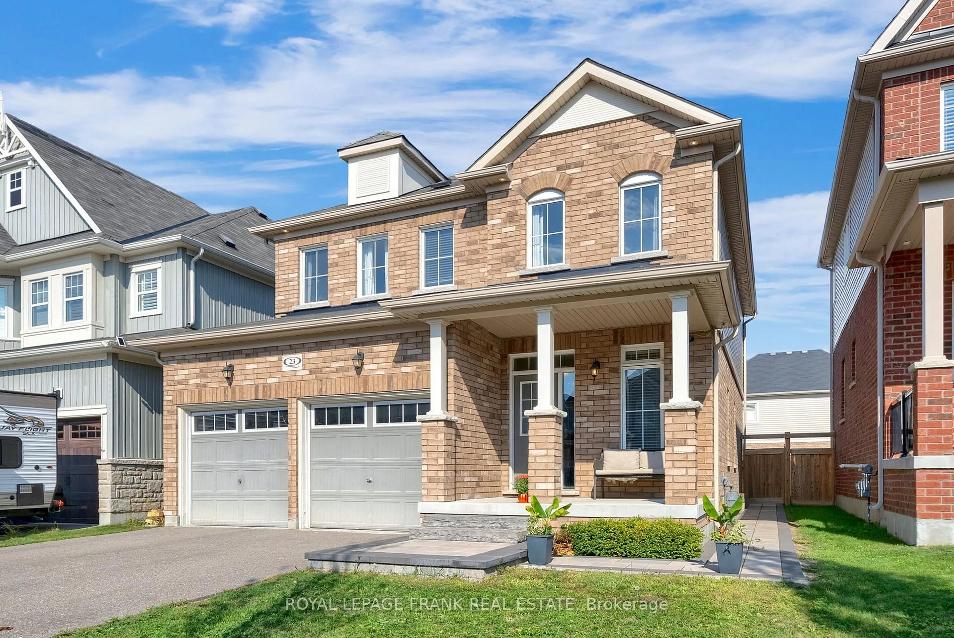Situated in a highly sought-after Bowmanville subdivision and backing directly onto John M. James Public Elementary School, this beautifully maintained 4-bedroom, 3-bath home offers the ideal blend of convenience, comfort, and modern living. Just minutes from the historic downtown, parks and all local amenities, the location truly can't be beat. Step inside to a bright and spacious main floor featuring a welcoming living area, a functional layout perfect for families, and the convenience of main floor laundry. The large primary bedroom includes a private ensuite and a bright south-facing window, creating the perfect retreat at the end of the day. The fully finished and recently renovated basement adds incredible value-complete with a dedicated workout room and generous additional living space ideal for hobbies or entertainment. Outside, the generously sized backyard provides the perfect setting for kids, pets, and weekend relaxation, with the bonus of no rear neighbours. The attached two-car garage offers ample parking and storage. Whether you're a growing family or simply looking for more space to enjoy, this move-in-ready home checks all the boxes. Don't miss your chance to own a standout property in one of Bowmanville's most family-friendly communities!
Inclusions: All existing appliances: Fridge, Stove, Dishwasher, Clothes Washer & Dryer. All electrical and light fixtures. All window coverings, including blinds (except those owned by the stager). Furnace and central air conditioner. Garden Shed. Alarm System & Ring Cameras.
